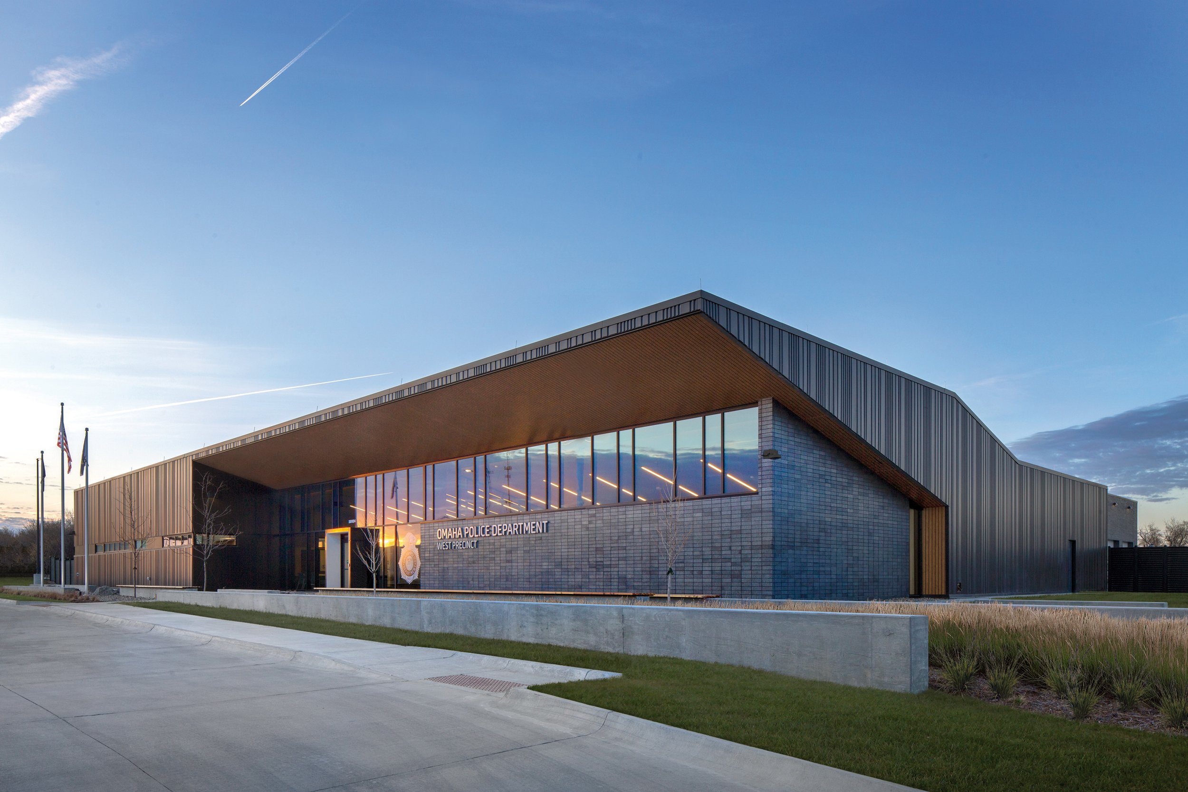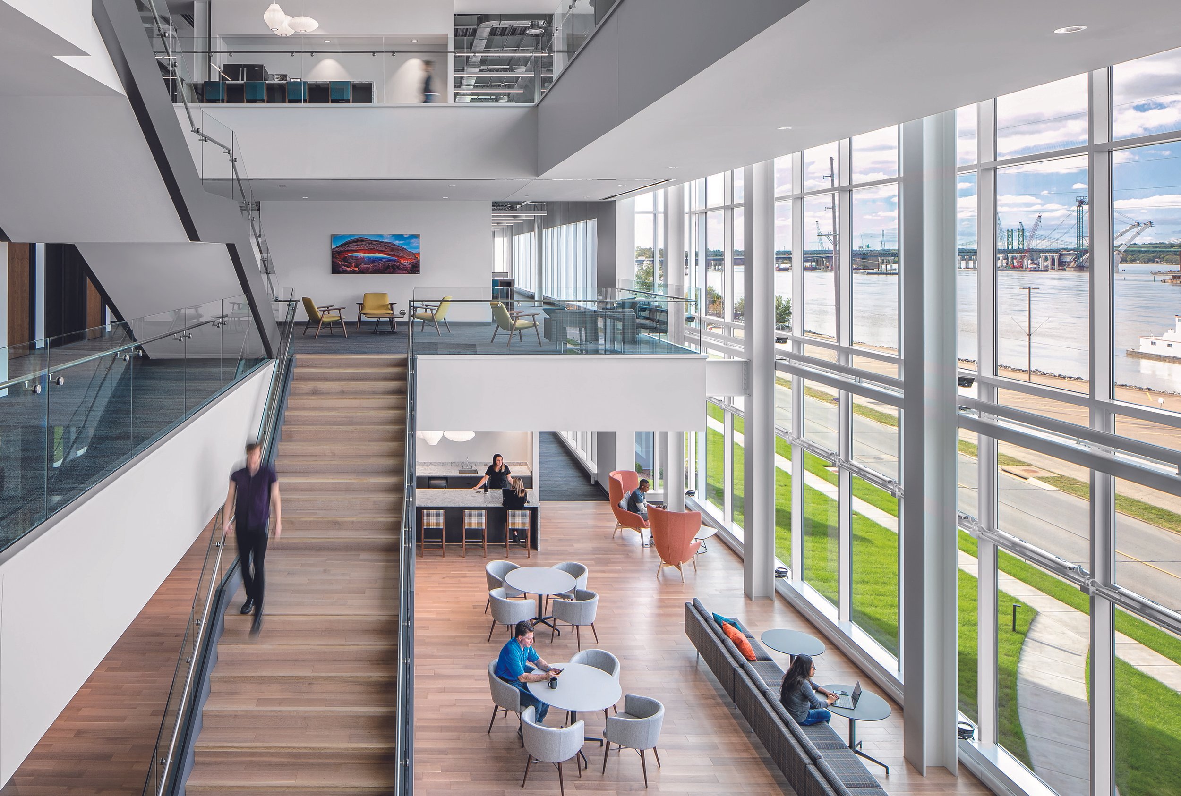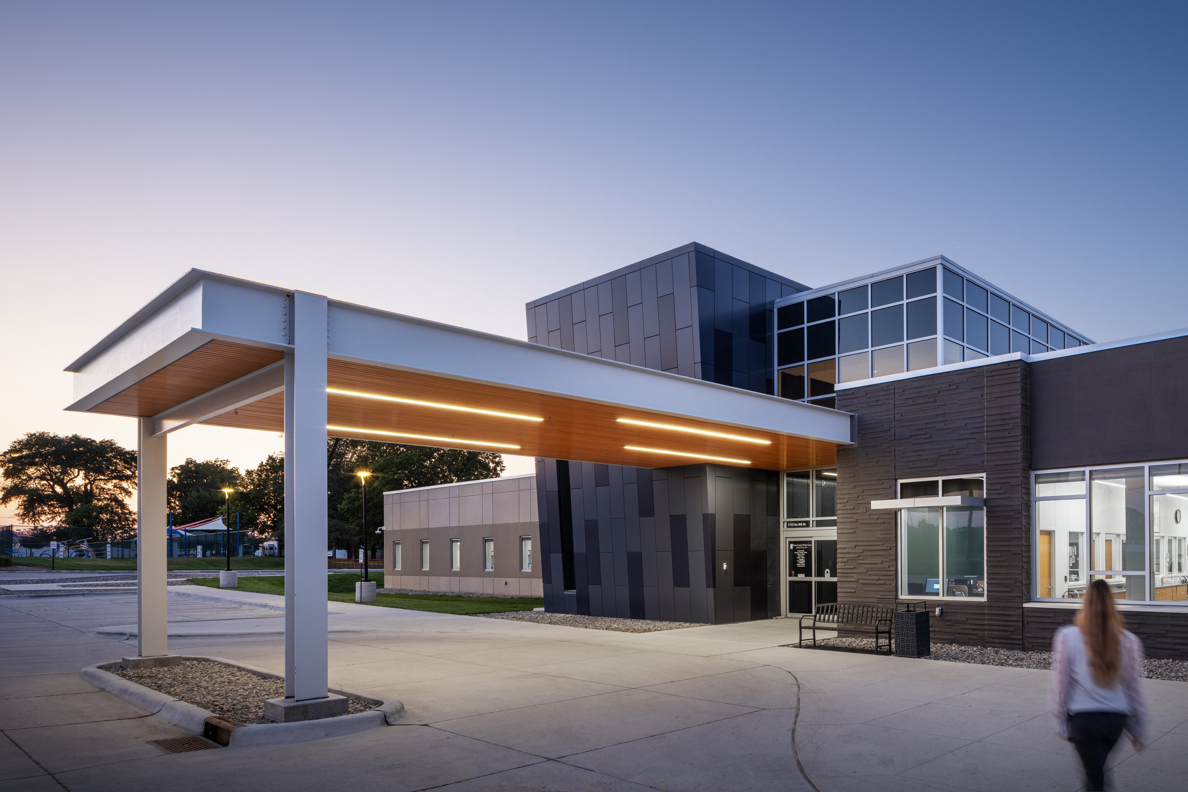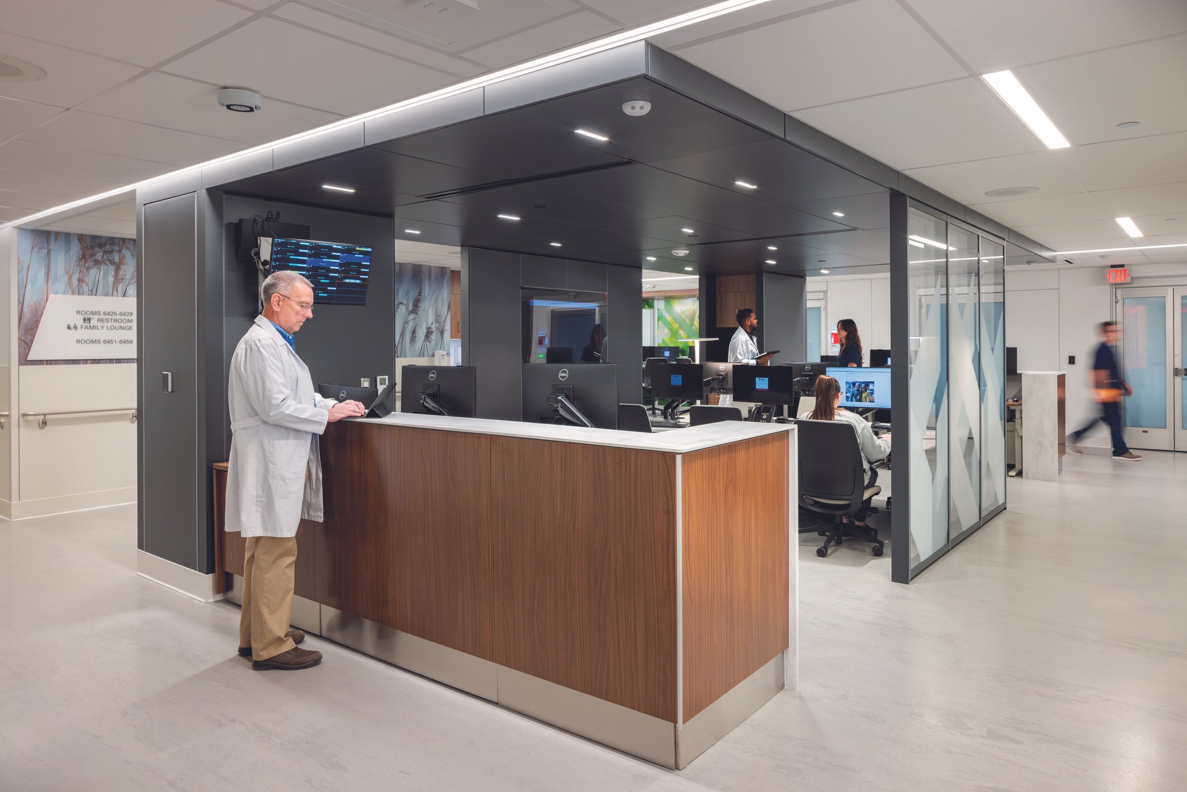Portfolio

University of Nebraska Medical Center Administration and Laboratory Building
UNMC’s 180,000-SF administration and lab building in Omaha, NE combines administrative offices with advanced laboratories, designed to foster collaboration and support cutting-edge medical research. The building features modern workspaces, flexible labs, and sustainable design elements to enhance efficiency and innovation.

Anoka-Ramsey Community College School of Nursing
Anoka-Ramsey Community College’s modern, 27,000-SF nursing education facility in Coon Rapids, MN, features advanced simulation labs, flexible classrooms and collaborative spaces. It is designed to support hands-on learning and prepare students for healthcare careers with cutting-edge technology and a student-centered environment.

CDC Regional Special Pathogens Unit
The secure, high‑containment 3,286-SF CDC Regional Special Pathogens Unit in Los Angeles features four patient rooms including two pathogen containment and ICU overflow, specialized infection control protocols and training space — enhancing readiness for highly infectious diseases.

Claas Product Development, Warehouse and Training Facility
A 38,440-SF expansion to the Claas Omaha facility adds state‑of‑the‑art training and product development spaces: tech-enabled classrooms, mechatronics labs, temperature‑controlled equipment bays with partitions, maker-spaces and cranes — supporting hands-on learning and innovation.

Thermo King - Product Development, Testing, Training and Display Facility
The design for Thermo King’s Product Development center in Bloomington, MN includes a 594,578-SF world‑class innovation campus: X90 R&D lab, E90 electrification lab, cleanrooms, distribution warehouse, training and engagement spaces, plus office modernization.

Hennepin County Medical Examiner Facility
LEO A DALY’s design for the Hennepin County Medical Examiner (HCME) Facility supports an expanded service model for the county to deliver regional death investigation and medico-legal autopsy services.

VHiT Adaptive Reuse Medical-Surgical Inpatient Hospital
The $150 million adaptive reuse project transforms the existing Kerr-Edmondson Office Complex into a 58-bed medical-surgical inpatient hospital for the Veterans of Oklahoma.

Edward Zorinsky Federal Office Building Renovation
Renovation and building systems upgrade for the GSA’s Zorinsky Federal Building.

Embry-Riddle Aeronautical University Prescott Campus - STEM Facility
Embry-Riddle Aeronautical University's STEM Building in Prescott, AZ offers next-generation teaching spaces for growing fields including aviation, robotics and more.

Kroger Cincinnati Fresh Distribution Center
A 390,000-SF transformation in Blue Ash, OH, repurposed a 1960s warehouse to house modern dry and perishable storage, freezer space, offices, dock, truck maintenance and employee amenities — all designed to boost operational efficiency and enhance brand identity.

Pella Windows and Doors - Product Development, Warehouse and Distribution Facility
A 50,000 SF two-story facility in Omaha for Pella Windows & Doors includes a 46,000 SF warehouse, 8,450 SF of office space, showroom and reception, separate contractor entrance, 11 dock doors, paint booths, and flexible layout with future growth shell space—enhancing logistics, safety, and client service.

Dollar General, San Antonio Distribution & Maintenance Center
The 932,900-SF Dollar General distribution and maintenance center in San Antonio features a climate-controlled warehouse with 161 loading docks, dispatch office, guardhouses, truck maintenance and energy‑efficient chilled water HVAC—25% below ASHRAE 90.1 2007.

Elliott Equipment, Manufacturing, Maintenance, Training and Product Display Facility
A comprehensive renovation of Elliott Equipment’s 16‑acre Omaha campus: new 145,000-SF manufacturing, 28,000 SF-client and office engagement space, 38,600-SF warehouse, and hands‑on product display labs. Daylit, tech‑enabled environments streamline development, testing, and customer collaboration.

Miami-Dade College, School of Justice Tactical Training Facility
The 80,000-SF Miami‑Dade College School of Justice Tactical Training Facility, the largest of its kind on the East Coast, offers scenario rooms, urban survival, virtual simulation labs, tactical driving and 12-lane range for first responders accreditation and certification programs of the school.

Minnesota State University, Mankato - Pedestrian Link
A 140-foot underground pedestrian link at Minnesota State University, Mankato, connects the Memorial Library and Centennial Student Union. Featuring a daylighting amphitheater and glass curtain wall, it offers sheltered campus passage during harsh weather while enhancing community gathering.

Arlington Public Schools, The Heights Building
The five-story, 52,000 SF Wilson Secondary School in Arlington, VA is highlighted by cantilevered classroom “bars” rotated around a central pivot, creating cascading roof terraces and open green space. Ground-level features includes auditorium and gym, while daylight-filled interiors foster community and connection.

Grand Hyatt Vail
A multimillion‑dollar transformation of Vail Cascade into a luxury ski‑in/ski‑out resort with 285 rooms, creek‑side terraces, Alpine Spa, three dining venues (including Gessner), art celebrating Southern Ute heritage, on‑property chairlift, event spaces and mountain views in Vail, Colorado.

Claridge's Hotel Corner Suite
Set in the heart of Mayfair, Claridge’s Hotel was the first art deco hotel in a prestigious area of London known for its upper houses, historical museums, galleries and churches. LEO A DALY's renovation of the corner suite at Claridge's Hotel showcases traditional British hospitality at its finest. Honoring the unique elements of the British interior, it is bespoke and classically tailored, layering in the occasional eccentricities to provide a modern twist.

575 Rosemary
The 21-story mixed-use tower at 575 Rosemary includes 364 luxury residences with 15% of the units dedicated to workforce housing. The location in The Square offers residents unrivaled access to the best in local arts and culture, wellness, entertainment and shopping in the heart of downtown West Palm Beach.

Sinai Residences
111‑unit, four‑story independent living expansion in Boca Raton, FL, offering luxury apartments (800–2,400 SF), two dining venues, ballroom, theater, resort‑style pool and elevated courtyards. Includes a parking garage with one‑to‑one parking; designed to complement campus and embrace nature.






























