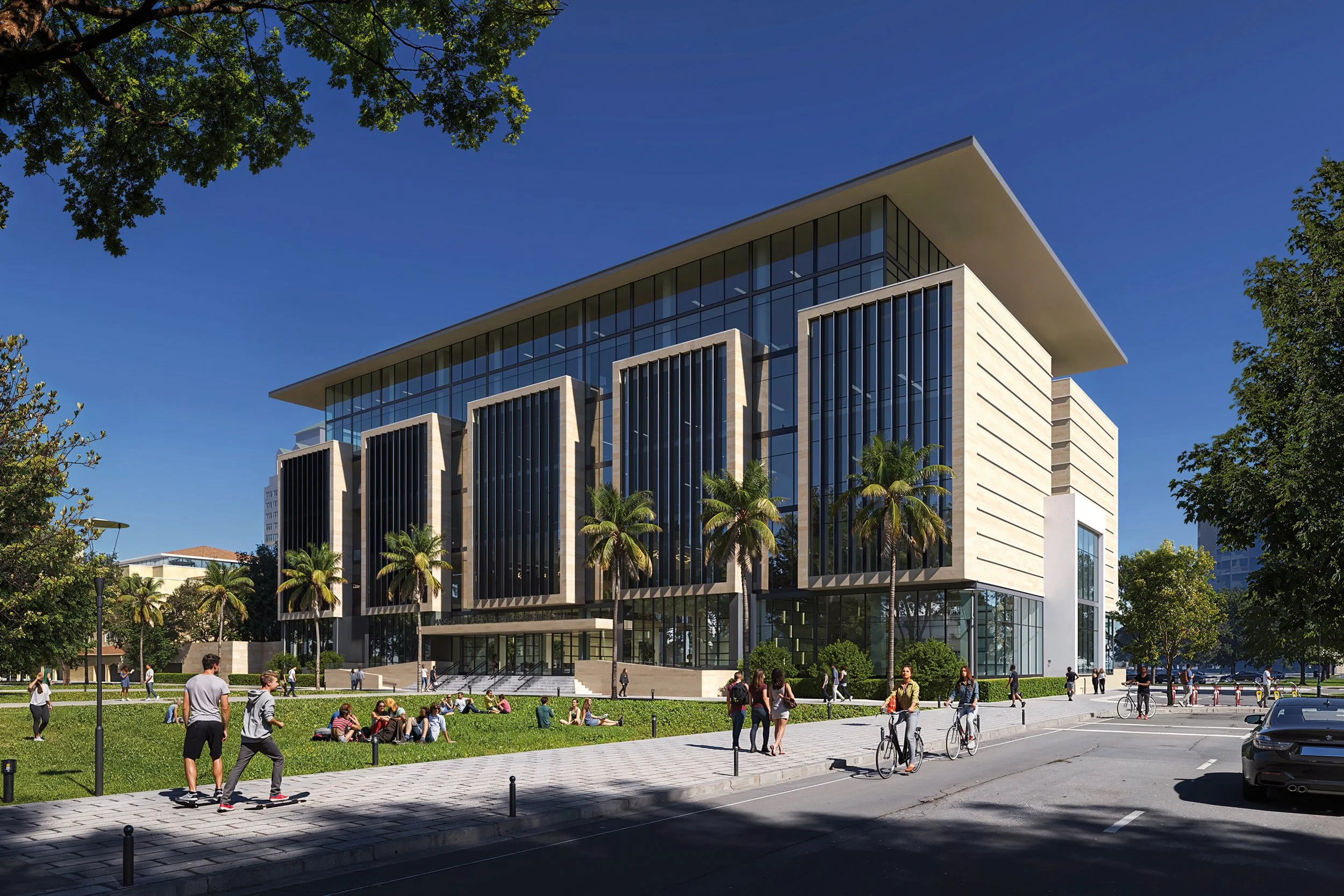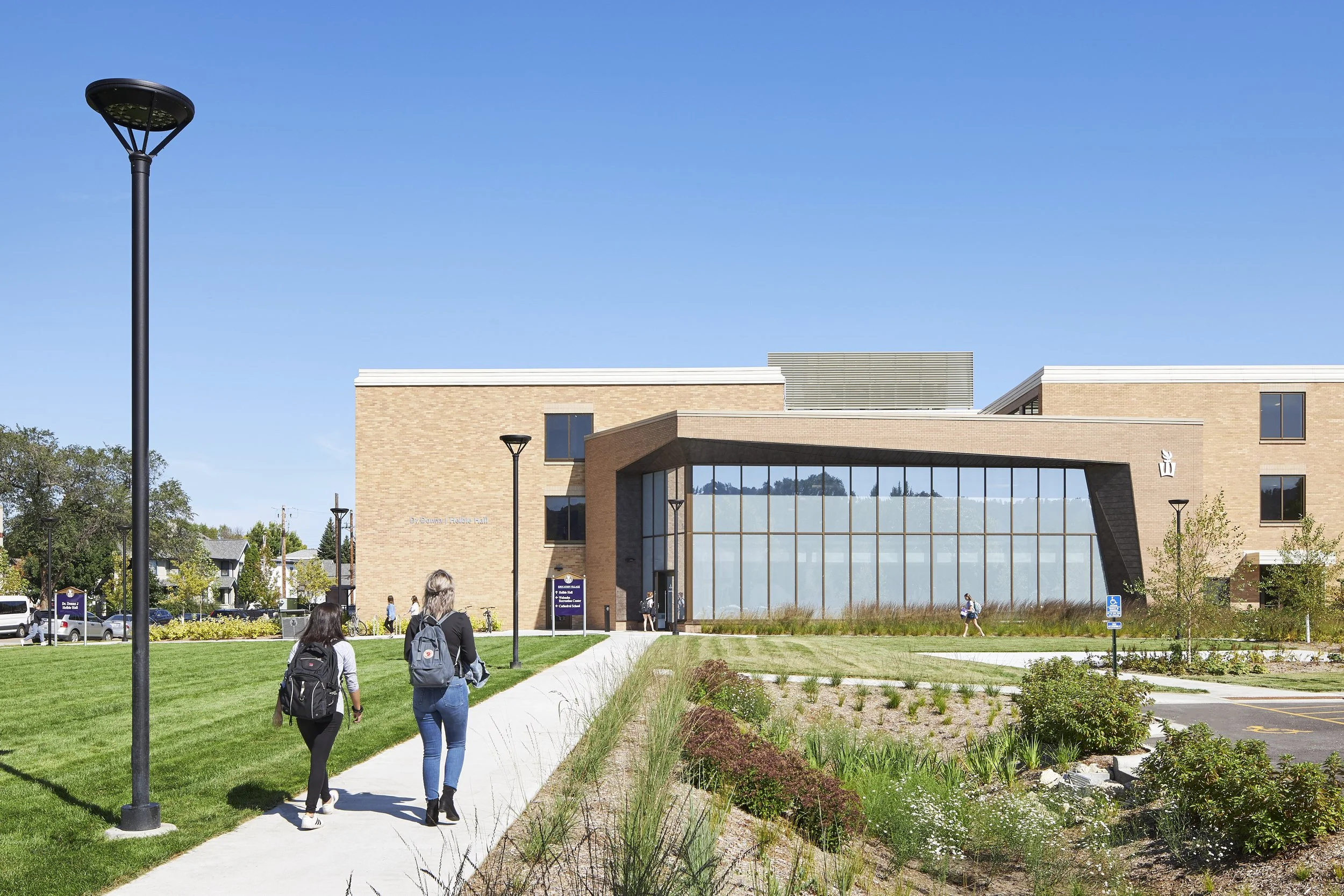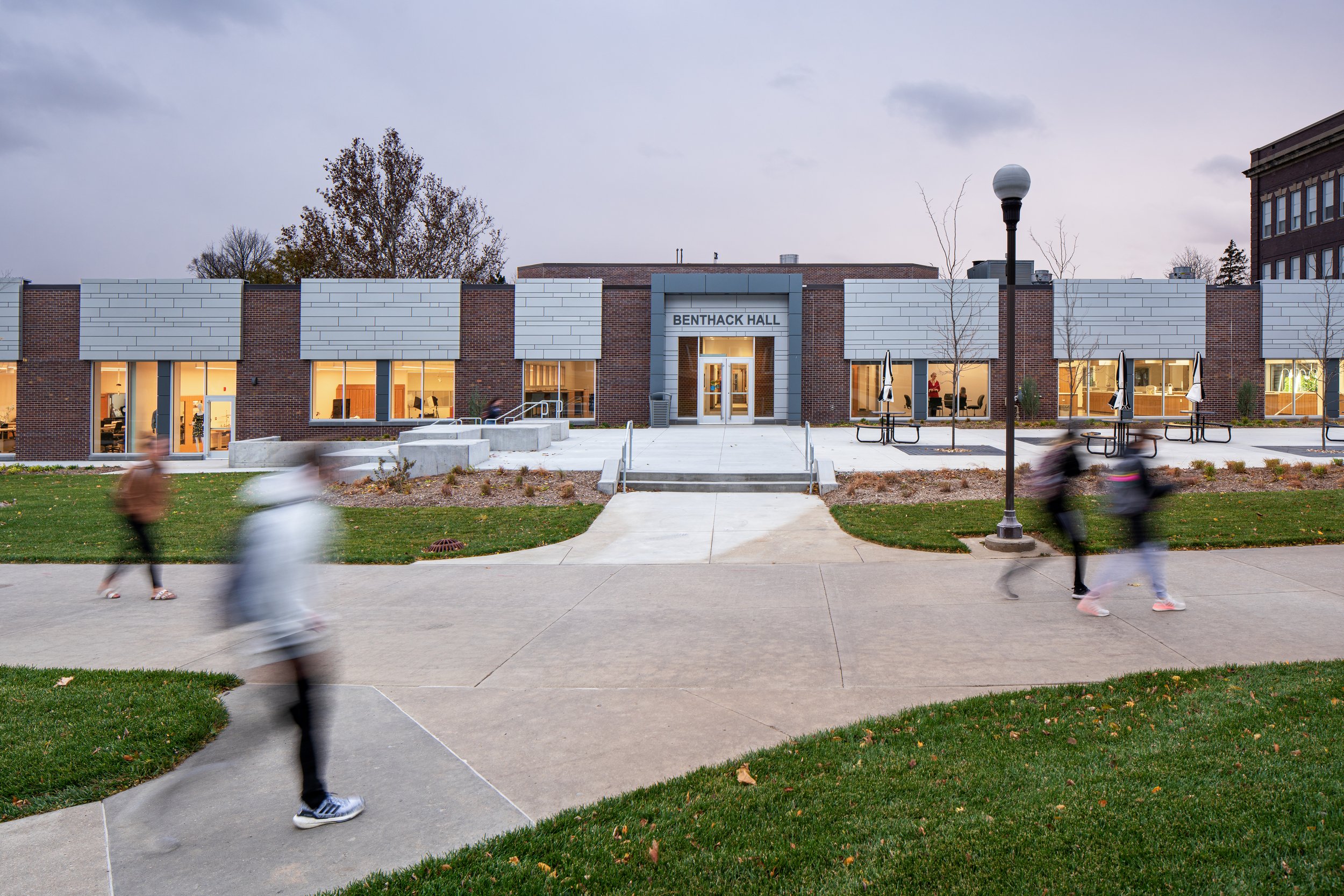Arlington Public Schools, The Heights Building
Arlington Public Schools, The Heights Building
-
Arlington, VA
-
Arlington Public Schools
-
Five-story building
Supports 775 seats
Green space
-
Cascading green terraces
Educational spaces
Athletic field
Auditorium
Gymnasium
-
Executive Architect
In collaboration with Bjarke Ingels Group (LEO A DALY was executive architect), this project was designed to consolidate two of the district’s most progressive secondary programs — an alternative magnet program and a program for students with severe intellectual disabilities — the five-story, 200,000-square-foot building accommodates up to 775 students in grades 6-12.
The design emphasizes sustainability, community engagement, and innovative learning environments. The vertical design maximizes open green space for recreation and features a series of classroom bars rotated along a single hinge point, creating cascading terraces that connect educational spaces to athletic fields. The building’s massing responds to its dense urban context, while the interior fosters a sense of community, with students and faculty constantly mingling and integrated into all aspects of school life.









