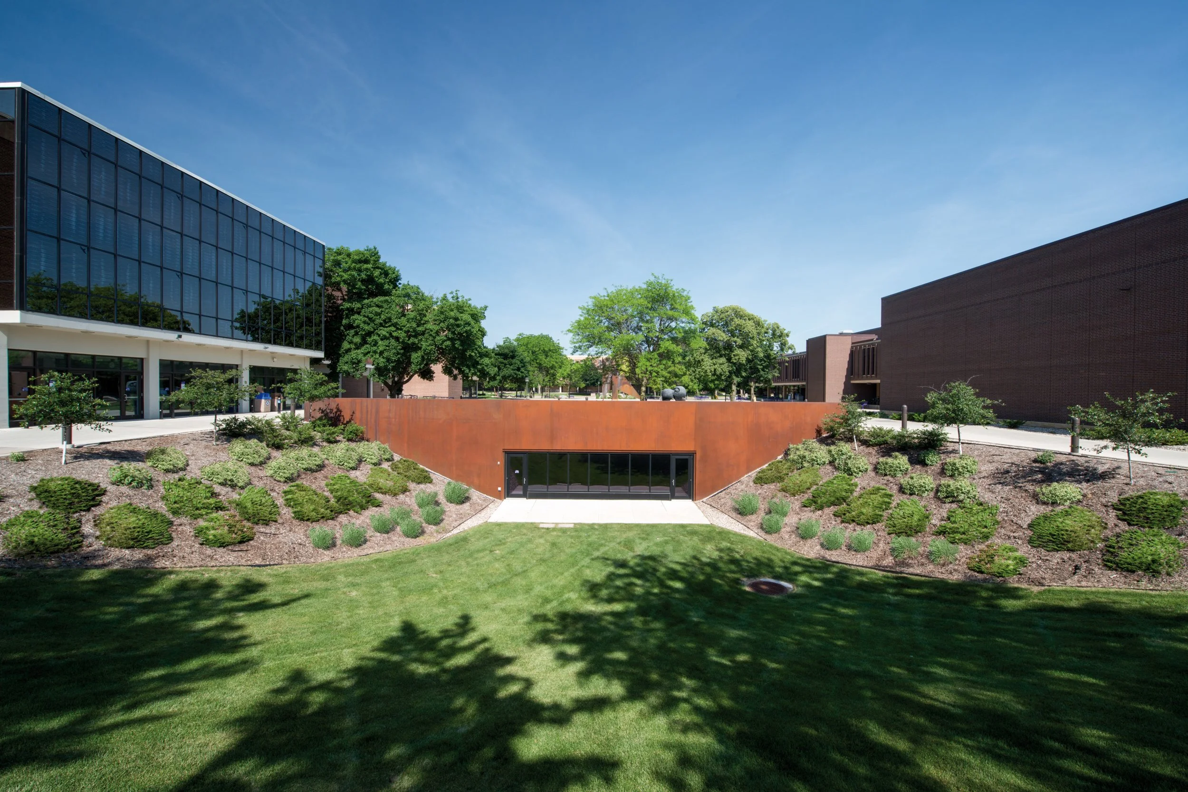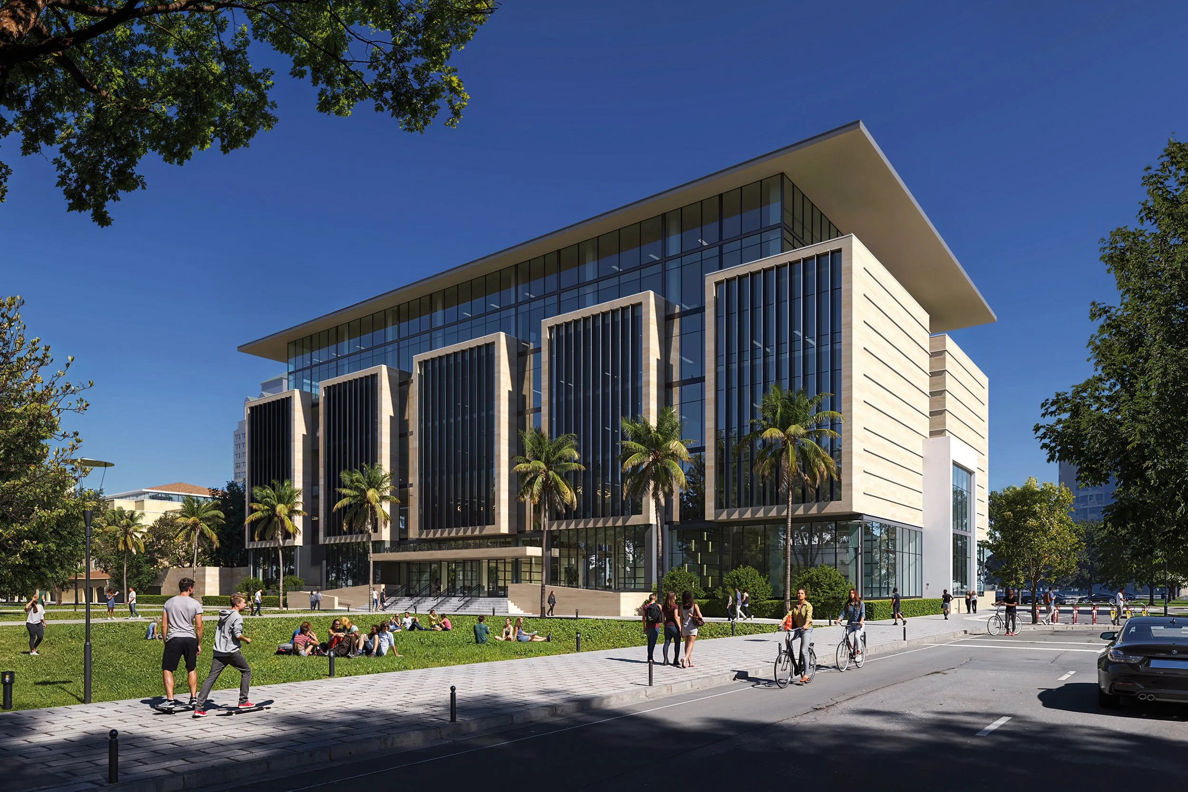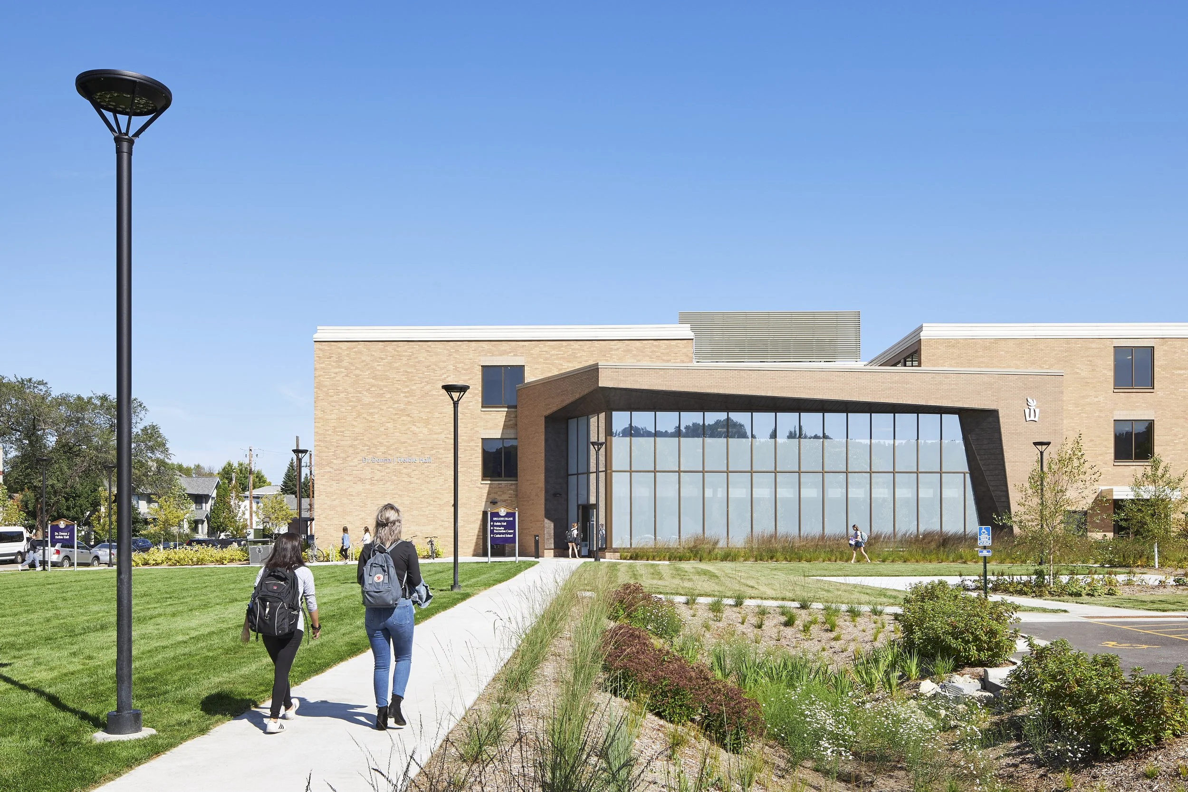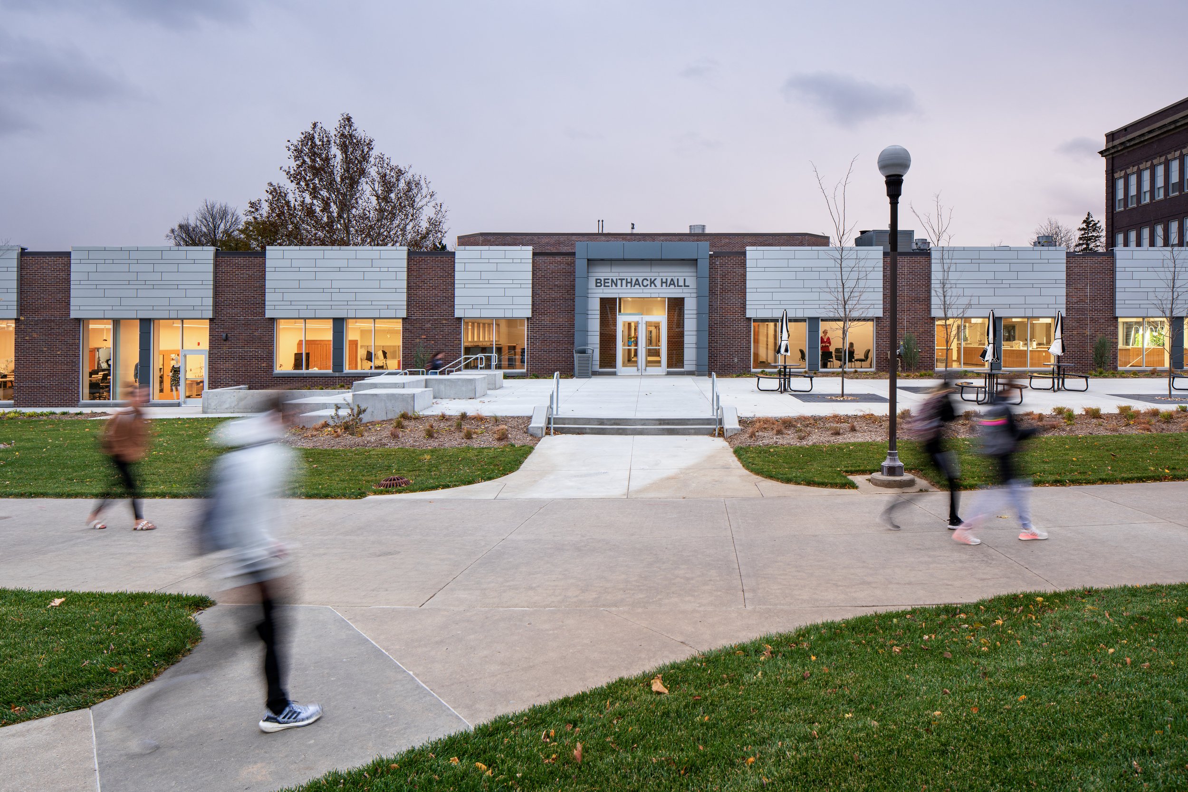Minnesota State University, Mankato - Pedestrian Link
Minnesota State University, Mankato - Pedestrian Link
-
Mankato, MN
-
Minnesota State University, Mankato
-
140 Foot Underground Pedestrian Link
-
Amphitheater enabling daylighting
-
Architectural design
Interior design
Engineering: civil, structural, mechanical, electrical
Construction administration
-
Engineering Excellence Honor Award
American Council of Engineering Companies (ACEC) Minnesota
This new 140-foot underground pedestrian link connects the Memorial Library and Centennial Student Union on the Mankato campus of Minnesota State University. It provides an underground connection between Memorial Library and Centennial Student Union on the Mankato campus, offering shelter against Minnesota’s harsh winters.
Despite a tight budget, the project achieved a highly efficient structural solution, resulting in a unique tunnel experience that not only serves a practical purpose but also enriches the student experience and expands the teaching environment. The design incorporates a curtain wall on one side and a glass wall overlooking an ampitheater on the other.









