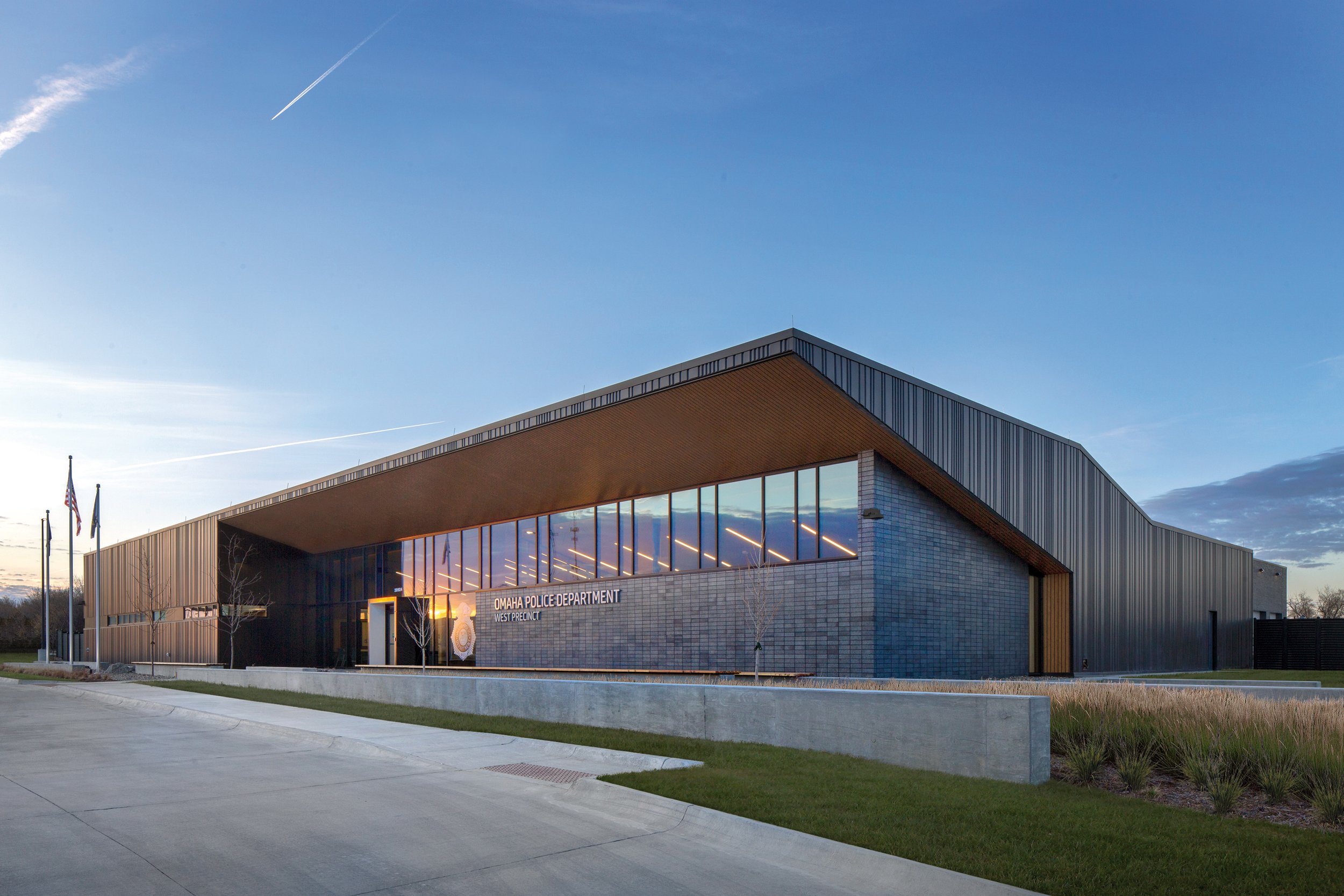Portfolio
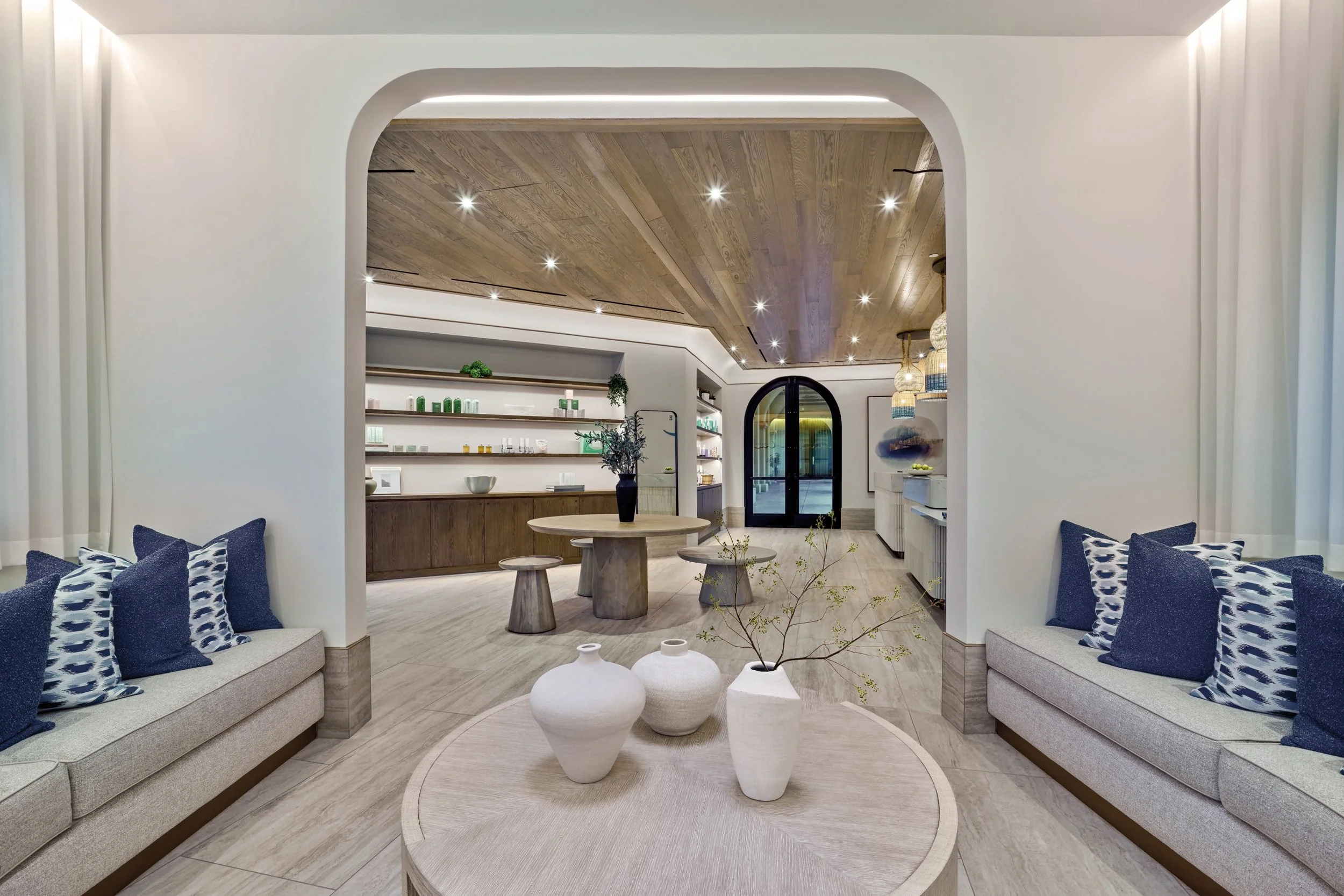
JW Marriott Las Vegas Resort & Spa
The JW Marriott Las Vegas Resort & Spa renovations - including Spa and High Limits Game Room - introduce a comprehensive series of upgrades designed to enhance the guest experience and elevate The Resort at Summerlin’s signature luxury.
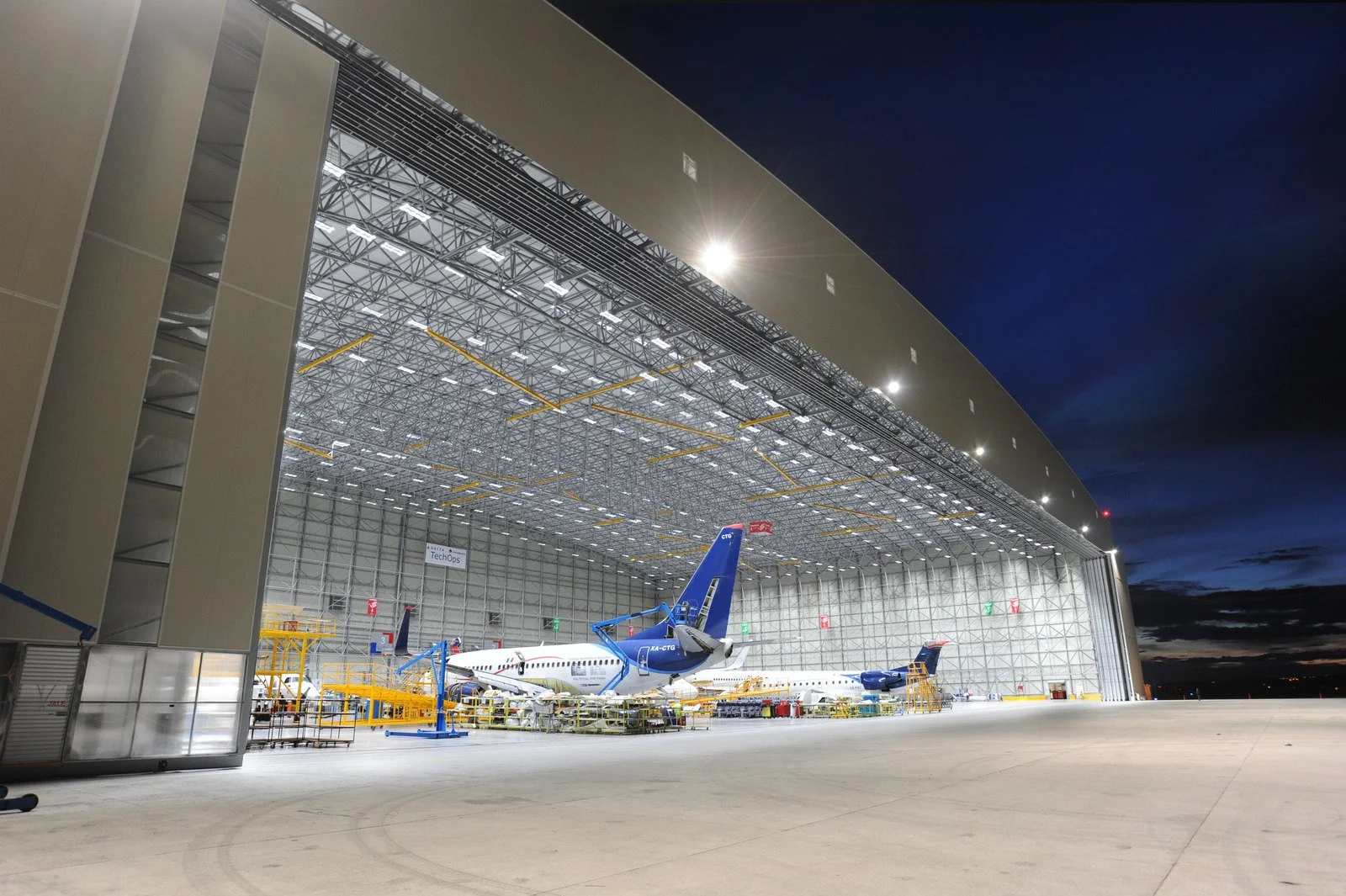
Delta Air Lines & AeroMexico Joint Maintenance Facility
LEO A DALY provided concept designs and programming for Delta Air Lines and AeroMexico’s new joint maintenance facility in Queretaro, Mexico. We teamed up with contractor GMI to create an innovative, cost-effective, and low-maintenance design for the 500,000-square-foot joint facility. Using GMI’s innovative hub-and-spoke space frame system, designed for clear spans, construction costs were kept low and future upkeep to a minimum. The three-hangar concept provides for up to nine narrow-body aircraft positions, or four larger, wide-body aircraft positions.
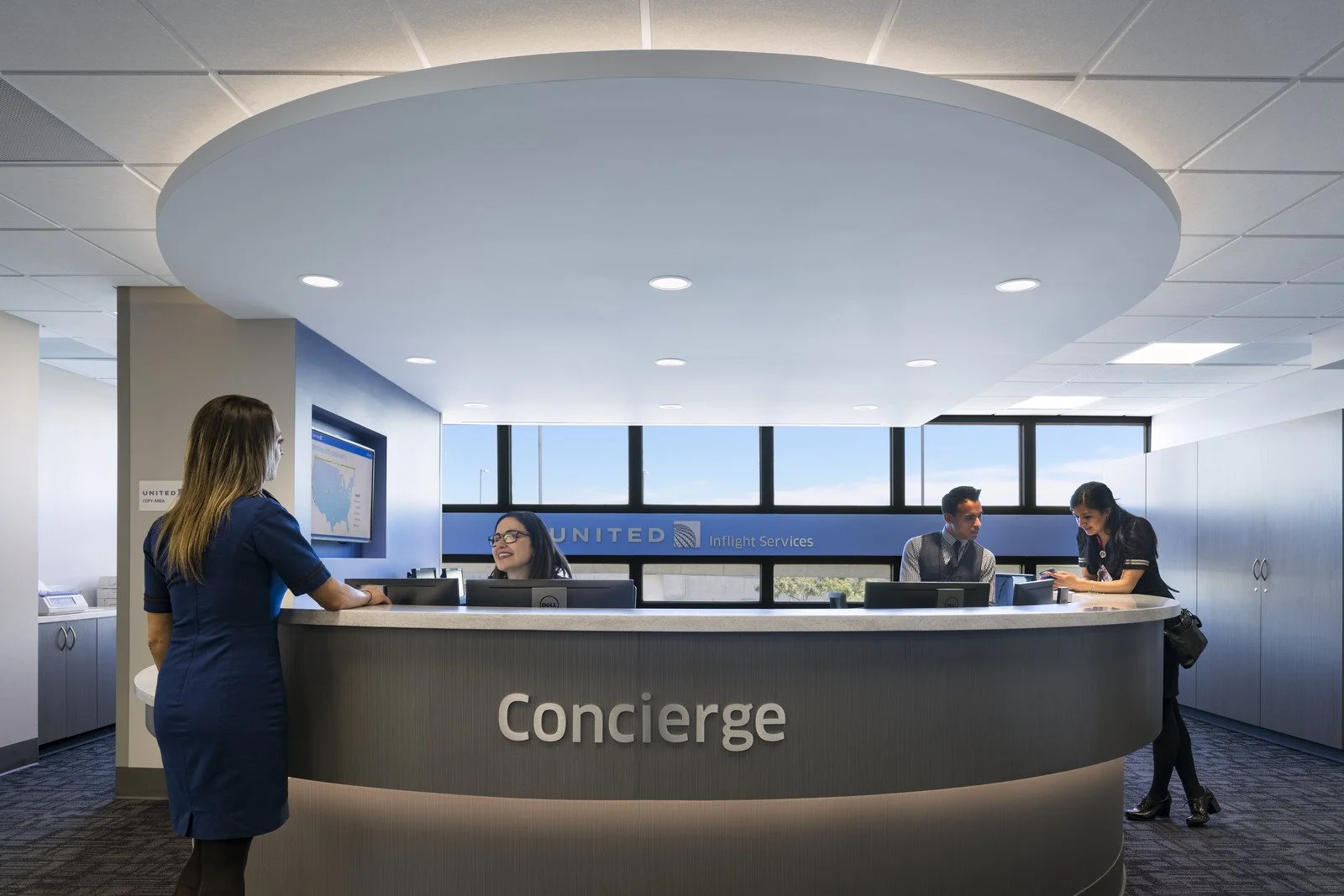
United Airlines Inflight Services
United Airlines required an upgraded base for their regional Inflight staff, pilots, and flight attendants. LEO A DALY provided architectural and interior design services to fully renovate the existing United Air Lines Inflight Domicile space. The previous domicile was a fully enclosed space with outdated fixtures, unorganized layouts, and without any natural light. The newly renovated 13,384 SF space included windows with ample natural light, new light fixtures, private offices, and lounge areas.
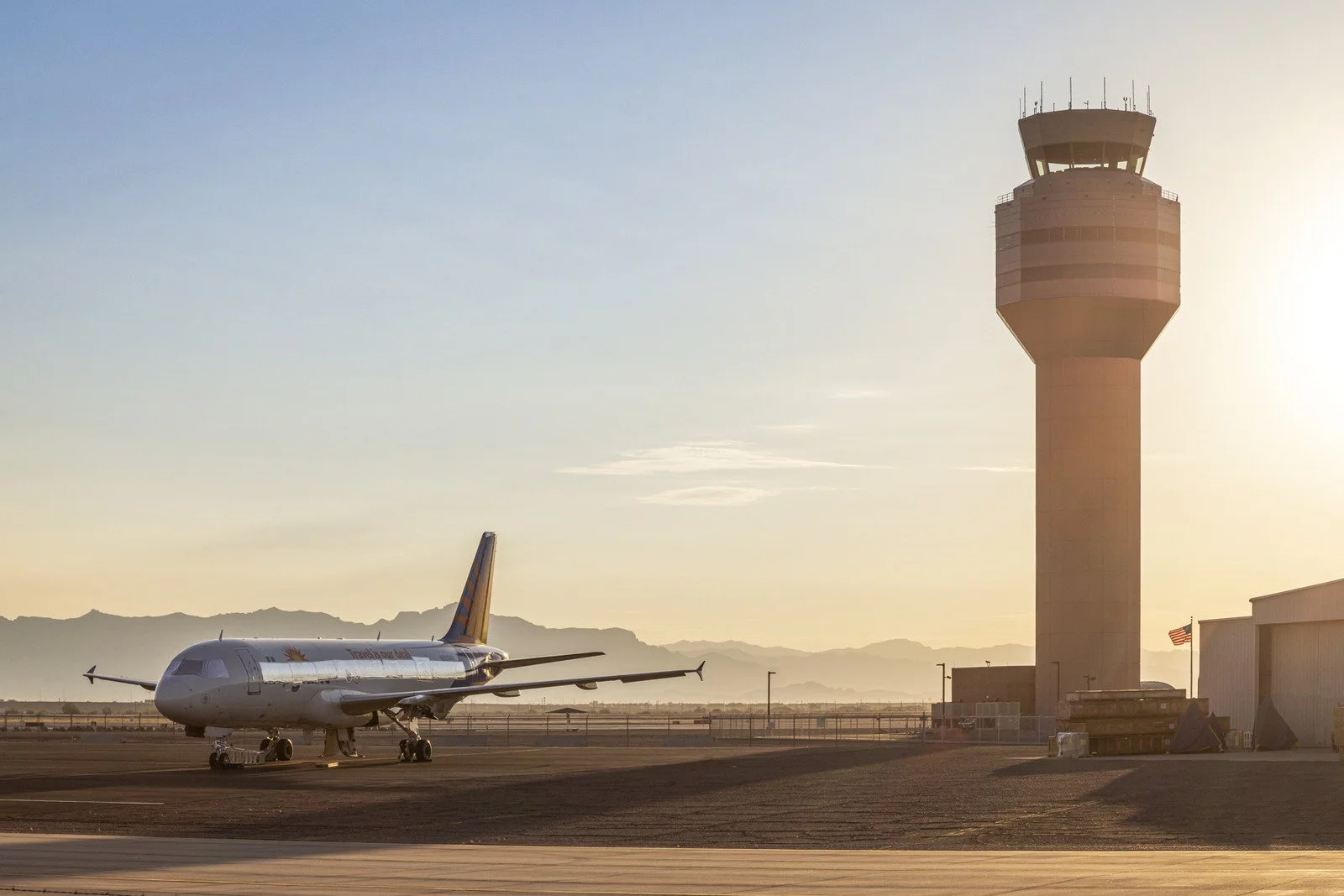
Phoenix-Mesa Gateway Airport Control Tower
LEO A DALY provided full A/E services for the design of a 194-foot-tall air traffic control tower for Phoenix–Mesa Gateway Airport (PMGAA). The tower includes a 550-square-foot control cab accommodating up to eight controllers and is fully compliant with all current FAA criteria.
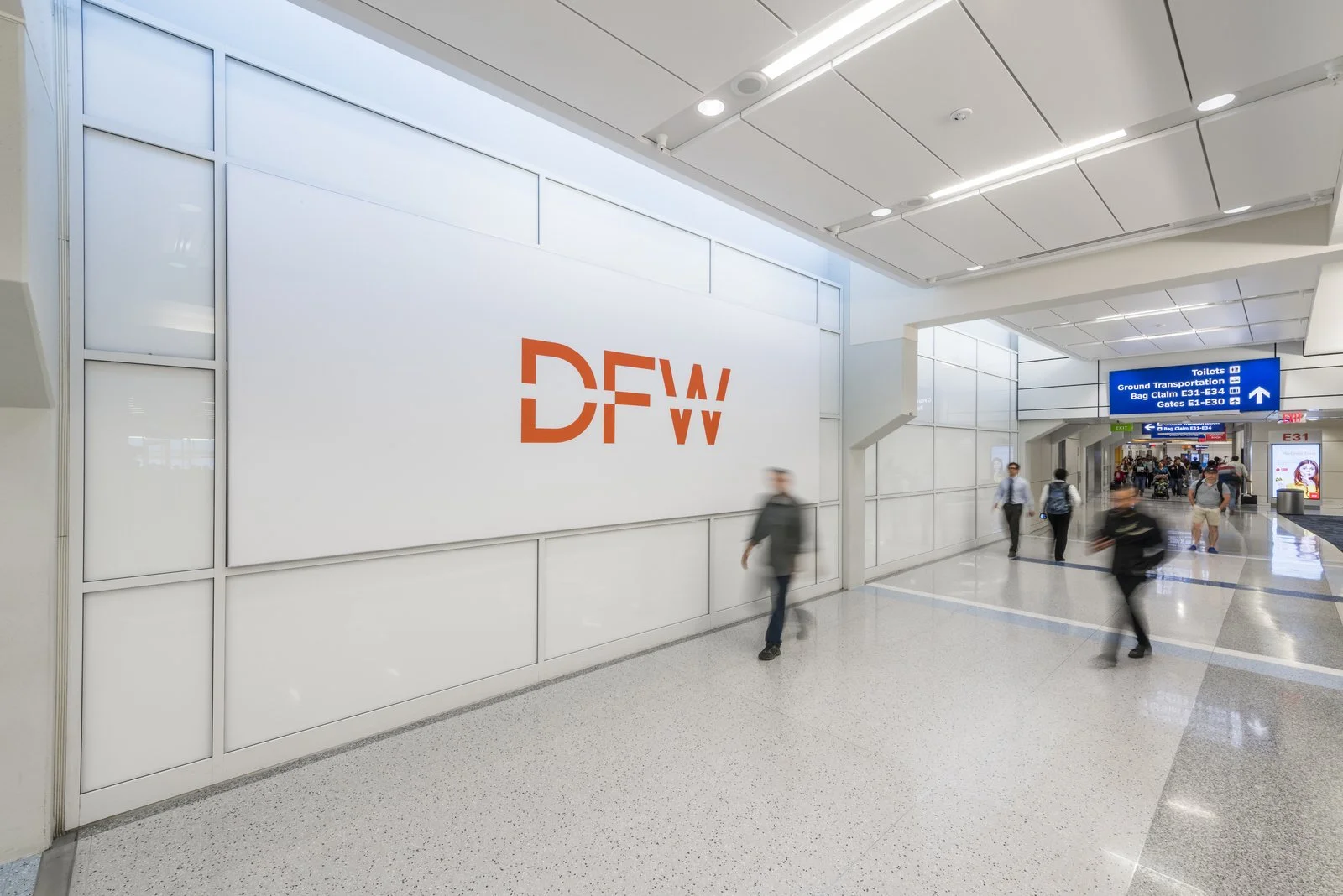
Dallas Fort Worth International Airport TRIP Program On-Call
As the "on-call" architectural consultant for DFW Airport's development team, LEO A DALY worked with the airport as an extension of their staff in implementing its $2.6B capital development program. This project integrated eight new Automated People Mover Stations into existing Terminals A, B, C, & E and relocated holdrooms, concessions, public toilets, airline support spaces, airline clubs, and DFW offices that were displaced by the new design.

City of Henderson Fire Station No. 81
Fire Station No. 81 in Henderson is a 27,756‑SF adaptive reuse project converting a former Camping World retail center into a modern, 24/7 facility. The station houses three double‑deep drive‑through bays, living quarters for eleven firefighters and a battalion chief, plus a 10,000‑SF fire warehouse for equipment and medical supply distribution.
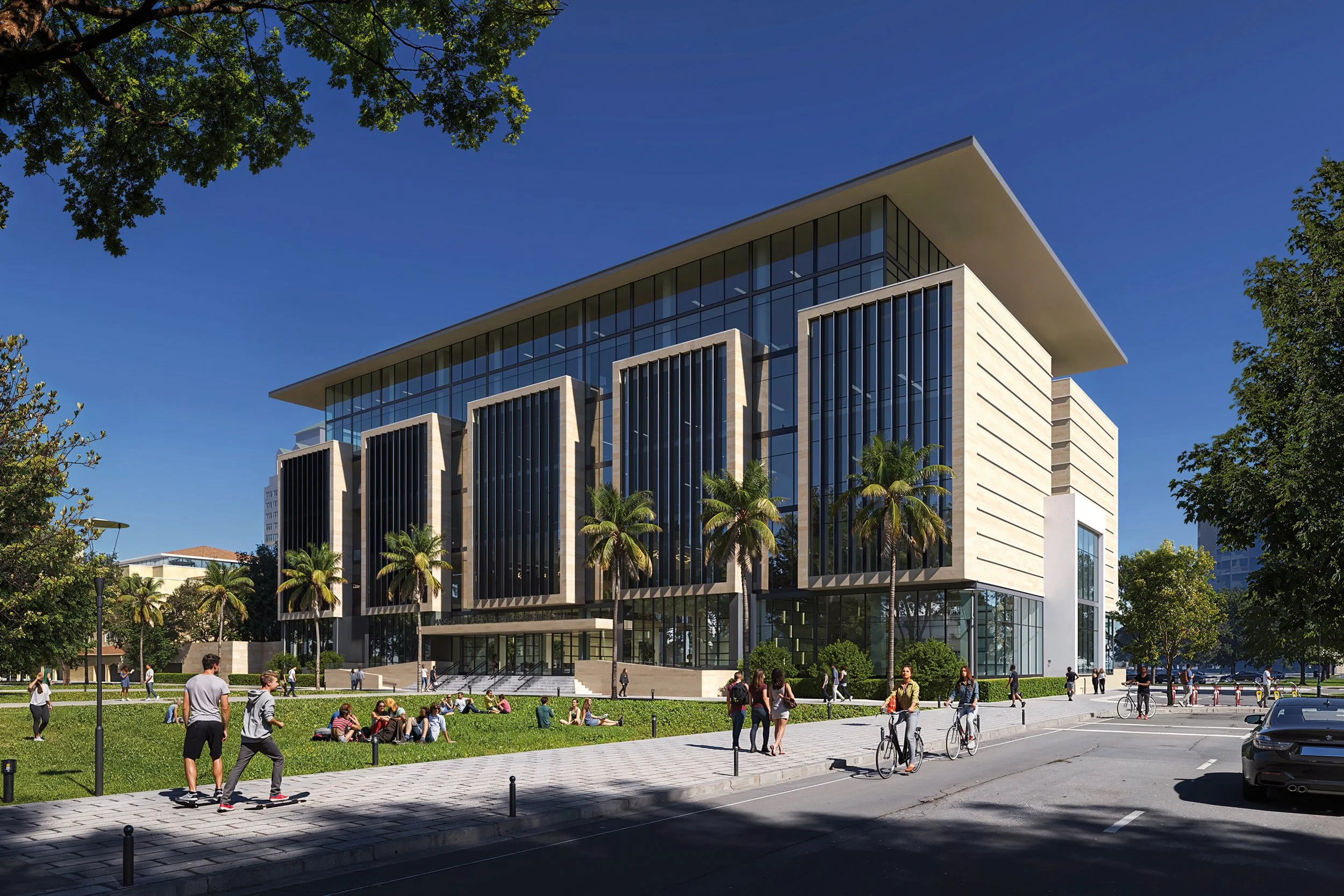
Palm Beach Atlantic University, New Business School
The six-story, 125,000 SF New Business School will feature an inviting two-story atrium that welcomes visitors into the heart of the new Palm Beach Atlantic University academic business hub. Key amenities will include a stock trading room with professional terminals and a stock ticker, a 314-seat tiered lecture hall, and expanded spaces for the Titus Center for Franchising and the LeMieux Center for Public Policy.
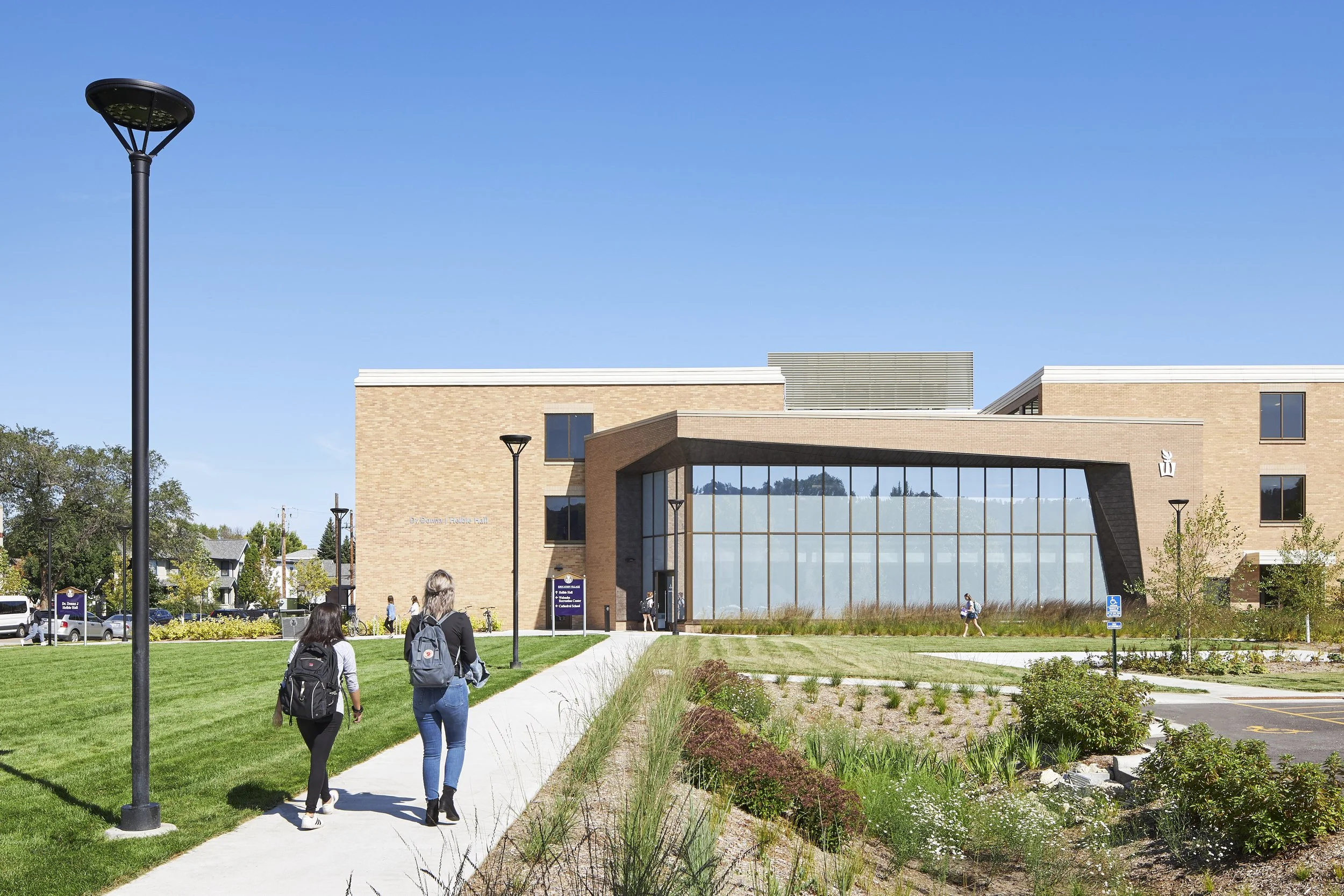
Winona State University, Education Village
As part of the effort to renovate and expand three former 1920’s through 1960’s era education buildings on campus, the University turned to LEO A DALY to manage and coordinate an 117,000 SF in-depth research and decision-making process that helped the school identify the architectural programming and adaptive reuse scope of work to be designed for each building.
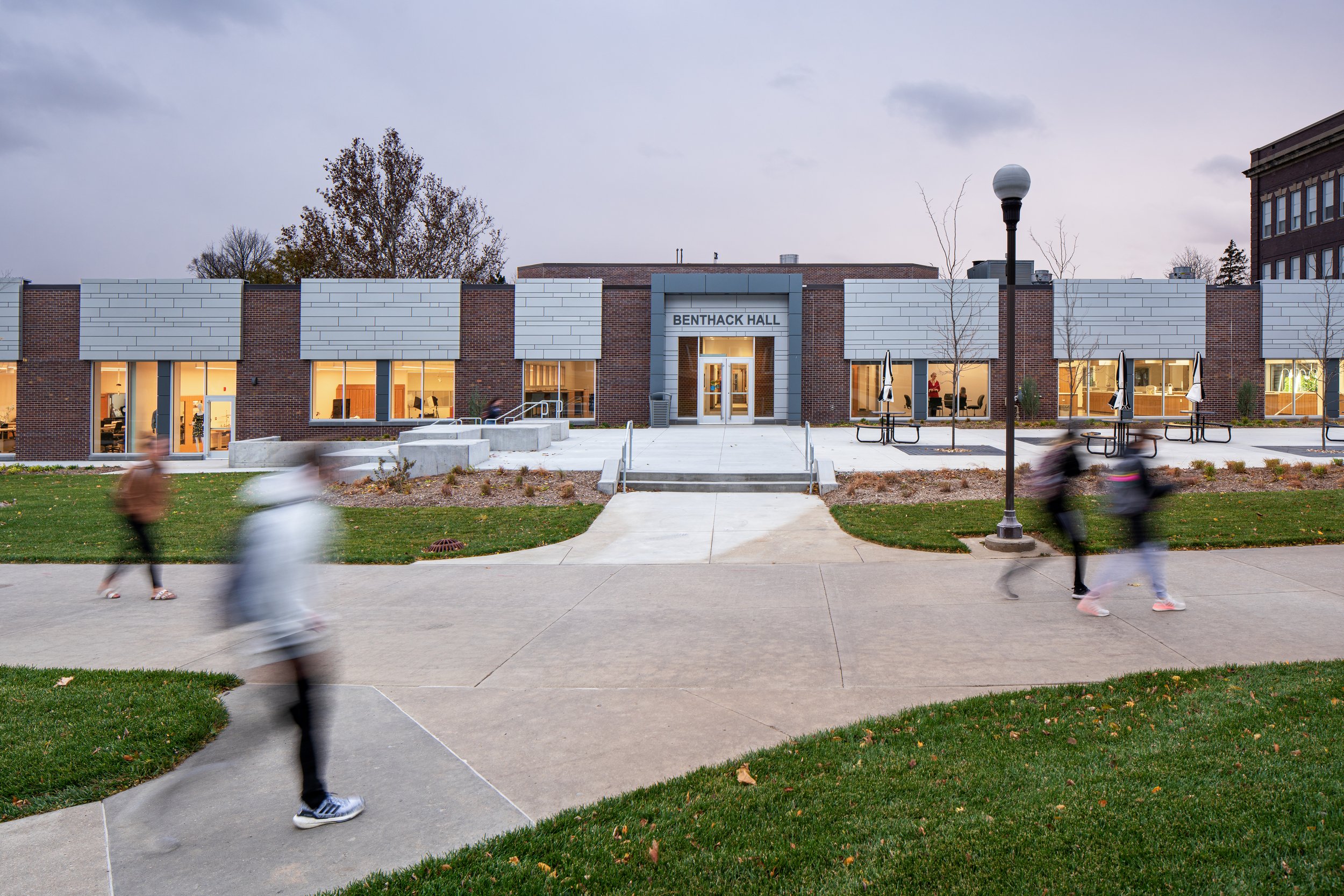
Wayne State College, Benthack Hall
Wayne State College hired LEO A DALY’s education team to renovate the 43,502 SF Benthack Hall to better support the Family and Consumer Sciences program along with enhancing their Department of Educational Foundations and Leadership.

Georgia Gwinnett College, Kaufman Library
Georgia Gwinnett College awarded LEO A DALY the task of programming and designing a 90,883-GSF, four-story library that transformed the campus creating a new campus ‘living room’ for social engagement. The library is located in the heart of the campus, framing the central quadrangle.
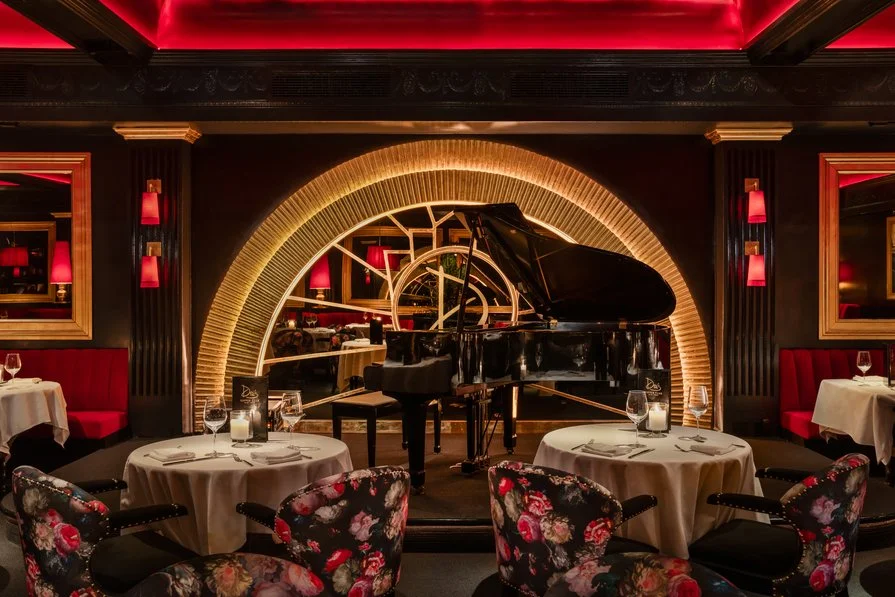
Drai’s Supper Club New York City
Las Vegas nightlife impresario Victor Drai, owner of Drai’s Management Group, has transformed his after-hours empire into a national entertainment brand. For the company’s first East Coast venture—a throwback luxury supper club in the heart of Manhattan—LEO A DALY was selected to craft a branded environment that would resonate in this critical market for growth.

George Washington University, Corcoran School of the Arts & Design
The Corcoran School of the Arts & Design transitioned into GW’s Columbian College of Arts and Sciences, and the historic Corcoran Building was restored and renovated into a 21st century teaching and museum space for a variety of fine arts and design programs.

The Elliott
The Elliott is a boutique five-residence condominium that redefines modern urban living in the heart of historic Georgetown. With one residence per floor, each home offers privacy, spaciousness, and curated luxury, featuring bespoke Italian kitchens, oversized windows, and soaring ceilings. The design honors its unique context by blending the charm of its historic surroundings with clean, contemporary detailing and exceptional craftsmanship.

Royal Sonesta at 20 Mass
Strategically positioned in Washington’s urban core, with prominent visibility along Massachusetts Avenue, this reimagined urban structure is transformed into a unique luxury hotel that blends classical nuances of stature with the vibrancy and dynamic vibe of the city’s well-established art scene.

The Toro Company, New Headquarters and Product Development Center
LEO A DALY designed The Toro Company's 660,000-SF headquarters and product development center in Bloomington, MN, featuring flexible labs, collaborative workspaces, and 'Toro Park'—a dynamic testing and demonstration landscape. The facility enhances innovation and cross-disciplinary collaboration.

University of Maryland, School of Public Policy
This groundbreaking project on the campus of the University of Maryland merges policy and design, breathing new life into urban spaces and integrating historic and modern in a respectful and appropriate manner.

General John W. Vessey Readiness Center
The 149,735 SF National Guard Readiness Center Complex serves as the new home for the 34th Infantry Division, known as the Red Bulls.

Omaha VA Ambulatory Care Center
A 157,000-SF outpatient care center at the Omaha VA campus delivers primary care for 40,000+ veterans with eight PACT clinics (including women’s health), outpatient surgery suite, lab, radiology, healing garden and landmark ‘flag‑style’ curtain wall. First VA P3 project, opened August 2020.

Wake Tech Community College, Public Safety Simulation and Drone Training Facility
Wake Tech Community College's 76,405-SF public safety simulation and drone training facility in Wendell, NC combines indoor first responder training and aerial robotics education.

The Ritz-Carlton Dallas, Las Colinas
The Ritz-Carlton Las Colinas is a reimagining of the iconic, 491-key Las Colinas Four Seasons Resort between downtown Dallas and Fort Worth.





