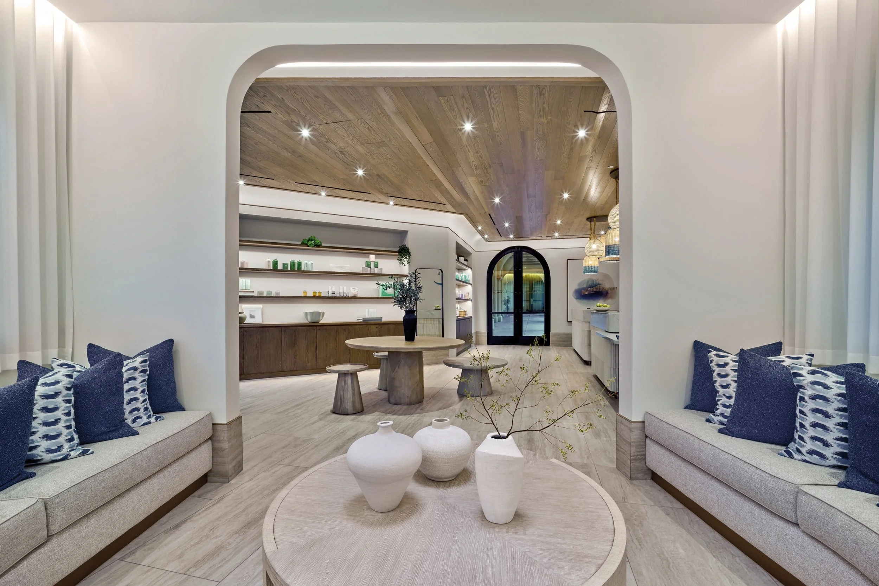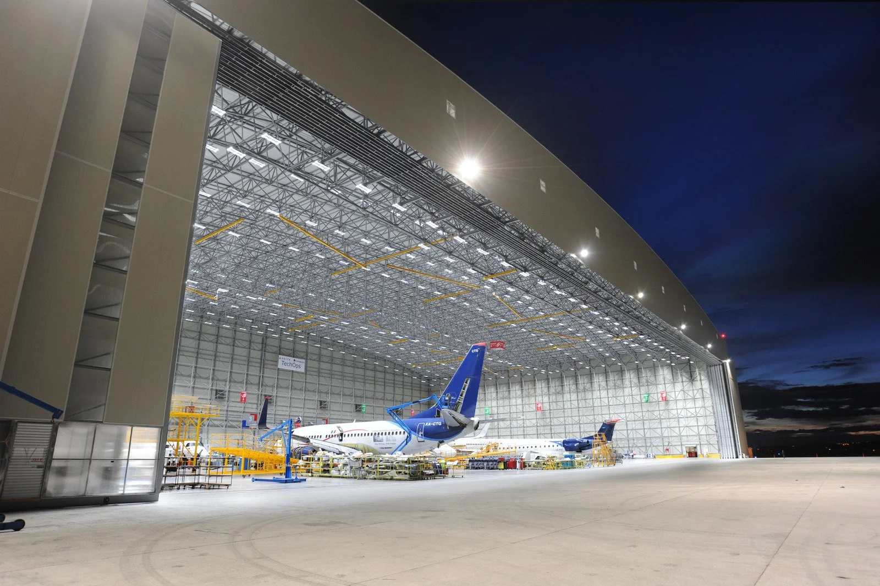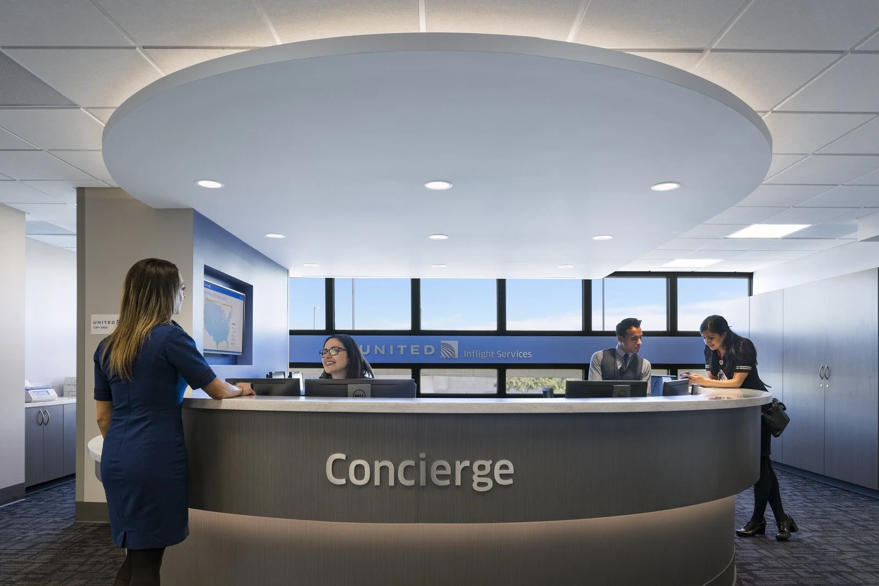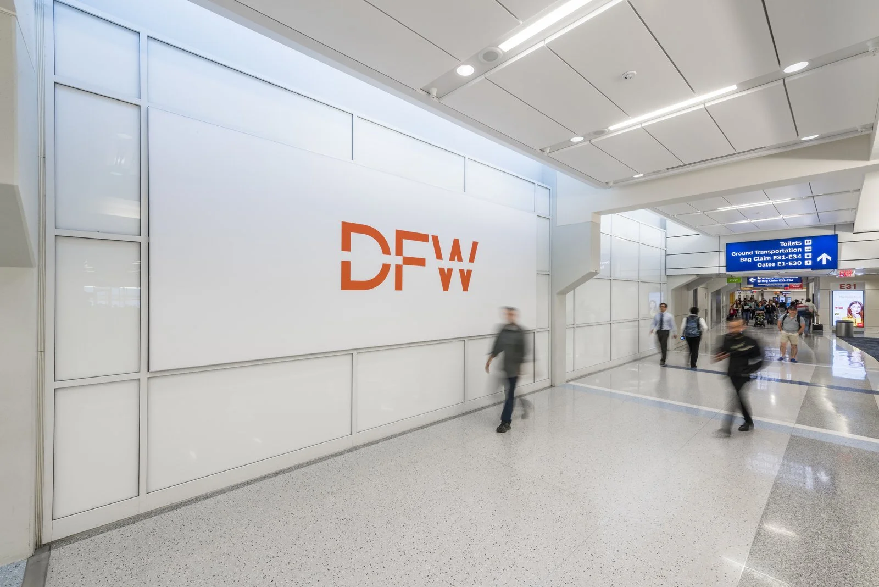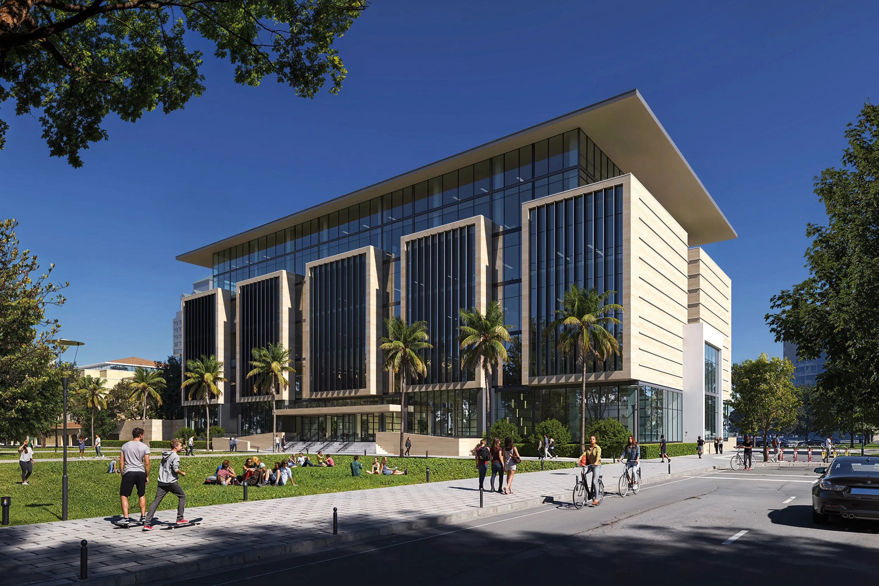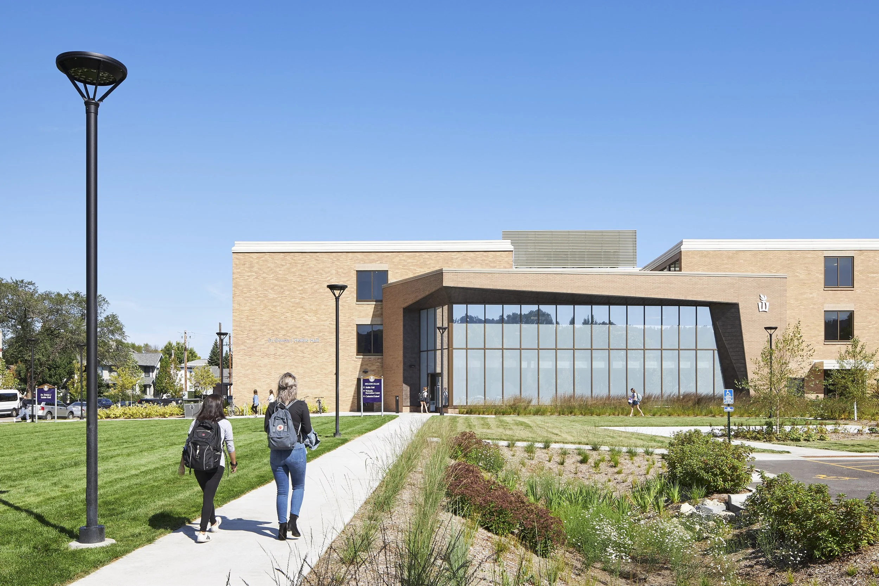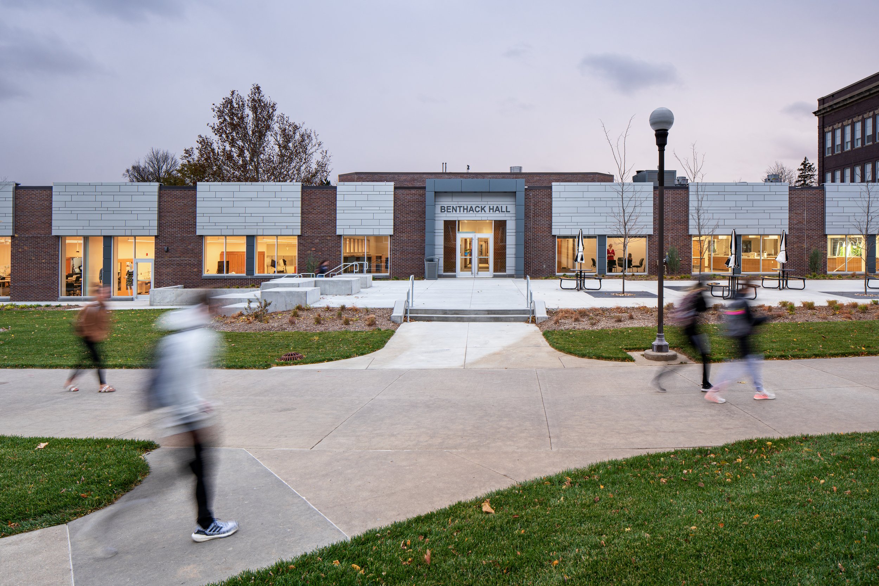Portfolio

City of Henderson Fire Station No. 81
Fire Station No. 81 in Henderson is a 27,756‑SF adaptive reuse project converting a former Camping World retail center into a modern, 24/7 facility. The station houses three double‑deep drive‑through bays, living quarters for eleven firefighters and a battalion chief, plus a 10,000‑SF fire warehouse for equipment and medical supply distribution.

HERO Center Regional Training Facility
HERO Training Center
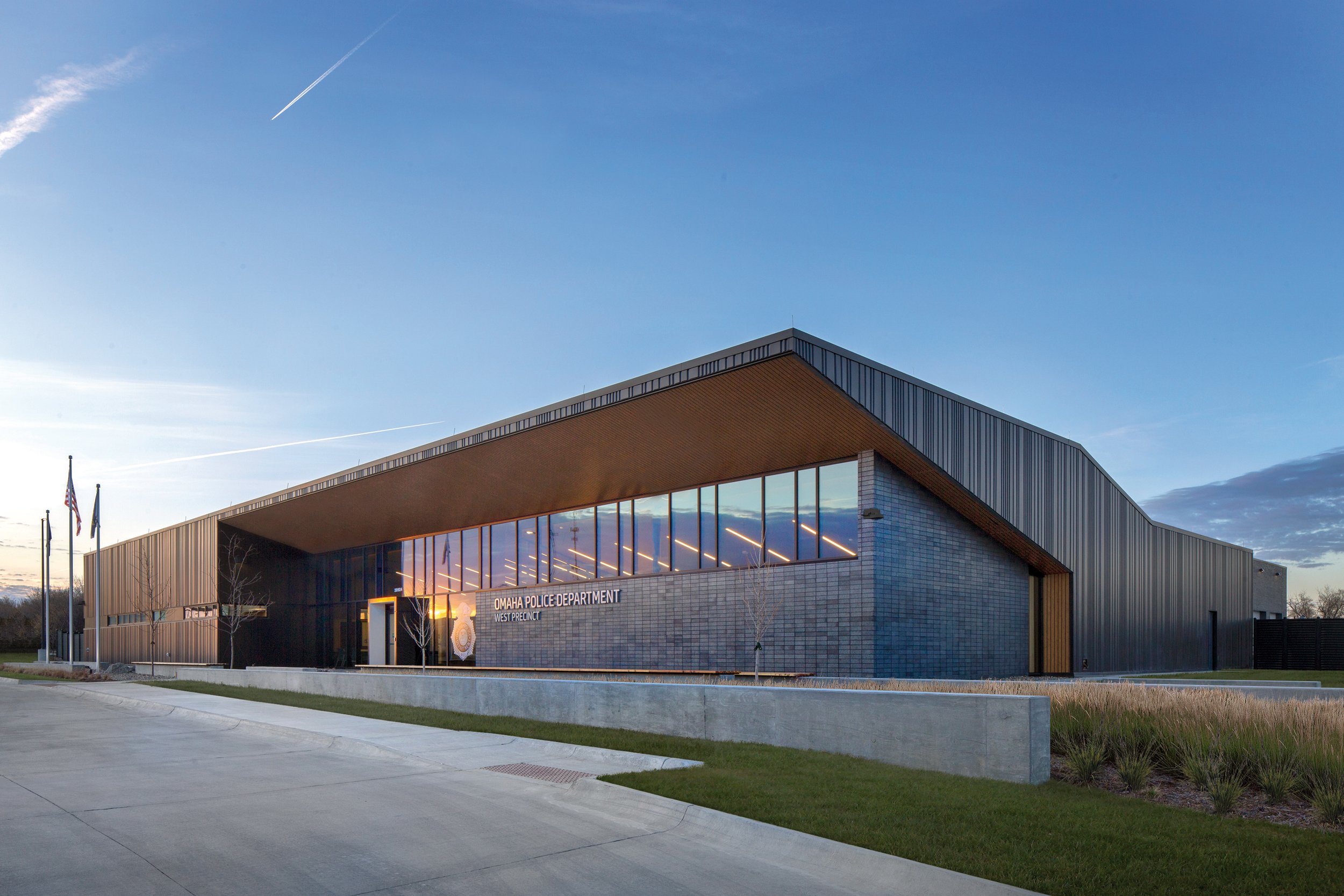
Omaha Police Department West Precinct
The 36,000 SF Omaha Police Department West Precinct in Omaha, NE blends community engagement and security with public workstations, community room, vehicle bays, advanced safety layers, flexible training spaces, and daylighted interiors—all delivered under budget to support community policing.

Hennepin County Sheriff’s Office Public Safety Services HQ
The Hennepin County Sheriff’s Office Public Safety Services Headquarters is designed to achieve net zero carbon emissions and accommodates evidence storage, a communications center, armory, SWAT team, and vehicle storage for approximately 120 vehicles — including infrastructure to support integration of an electric fleet.

Centennial Library
The fully renovated and expanded 14,600-SF Centennial Library in Circle Pines, MN blends flexible meeting rooms, a maker’s IQ kitchen, outdoor program space, and a central fireplace within a community hub. Rain gardens, daylight strategy, and automated handling support its vibrant, future-ready design.

City of Forest Lake
The 65,000 SF city administration, public safety and fire complex redeveloped an underutilized 14-acre brownfield site, anchoring the south stretches of the Highway 61 commercial corridor in the City of Forest Lake, MN.

North Metro Regional Public Safety Training Facility
North Metro Range is a regional public safety training facility in Maple Grove, Minnesota. The state-of-the-art, 57,000-SF facility offers firearms training, classrooms, decision-making simulation lab and space for de-escalation training.

Hennepin County Medical Examiner Facility
LEO A DALY’s design for the Hennepin County Medical Examiner (HCME) Facility supports an expanded service model for the county to deliver regional death investigation and medico-legal autopsy services.

Miami-Dade College, School of Justice Tactical Training Facility
The 80,000-SF Miami‑Dade College School of Justice Tactical Training Facility, the largest of its kind on the East Coast, offers scenario rooms, urban survival, virtual simulation labs, tactical driving and 12-lane range for first responders accreditation and certification programs of the school.

Bayport Fire Station
The 18,150-SF Bayport Fire Station in Minnesota features five drive-through apparatus bays for 10–14 engines, integrated on-site training towers, multipurpose community and dayroom spaces, plus offices, exercise room, kitchen, laundry, and future expansion capacity.

Owatonna Public Utilities
Adaptive reuse of Owatonna’s iconic 51,000 SF-power plant into headquarters for Owatonna Public Utilities. The renovation includes a new parking garage and storage, preserving historic structure while unifying all utility functions in one modern, flood-resilient facility.

