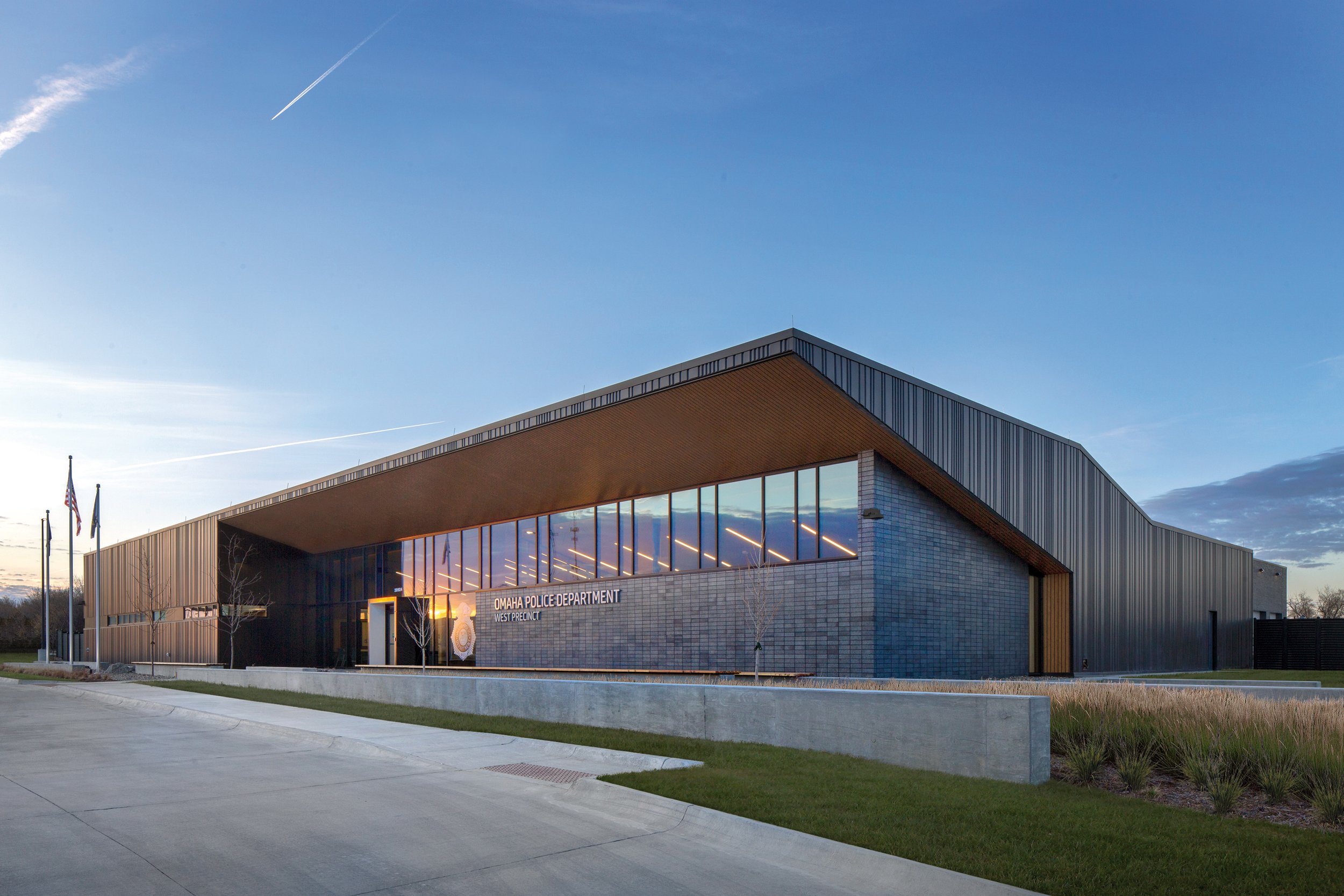City of Forest Lake
City of Forest Lake Administration and Public Safety Complex
-
Forest Lake, MN
-
City of Forest Lake
-
65,000 SF
14-acres -
Administrative Offices
Fire/Dispatch/Training
Emergency Operations Center
Forensic Lab -
Architecture
Interior Design
Civil, Structural, Mechanical and Electrical Engineering
Landscape Architecture
The City of Forest Lake and the Forest Lake Economic Development Authority commissioned LEO A DALY to design a Planned Unit Development campus comprised of a new 65,000 SF municipal service center and future commercial parcels. The project redevelops an underutilized 14-acre brownfield site, anchoring the south stretches of the Highway 61 commercial corridor.
The facility includes Administrative Offices for Municipal Staff, Fire/Dispatch/Training spaces, Public Safety department and the Emergency Operations Center. The public safety facility is organized to accommodate full law enforcement operations over two floors including Squad Operations, Investigations, Detention, Secured Squad Parking, K-9, and fitness and training spaces.
The evidence and lab Spaces form a large portion of the behind the scenes components, and provide secure perimeter and interlocked doors contain movement and maintain Chain of Custody. The evidence spaces include dedicated secure Vehicle evidence bays, located with direct secured access from the Forensic Lab. The Forensic Lab is outfitted for processing Latent Prints, Biology and Toxicology, including dedicated refrigerated storage spaces for biologicals, long and short arms, drug lockers and long term evidence storage. Work counters for office functions are provided separately of lab spaces to maintain clean work environments and limit potentials for contamination of evidence.









