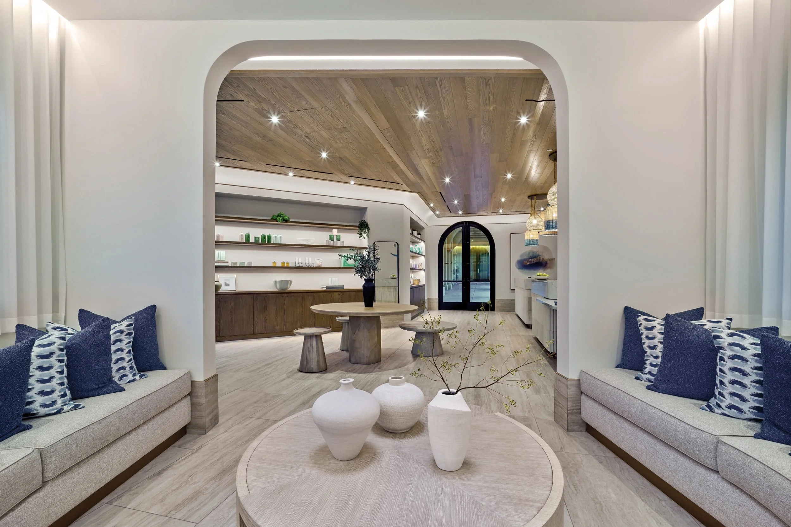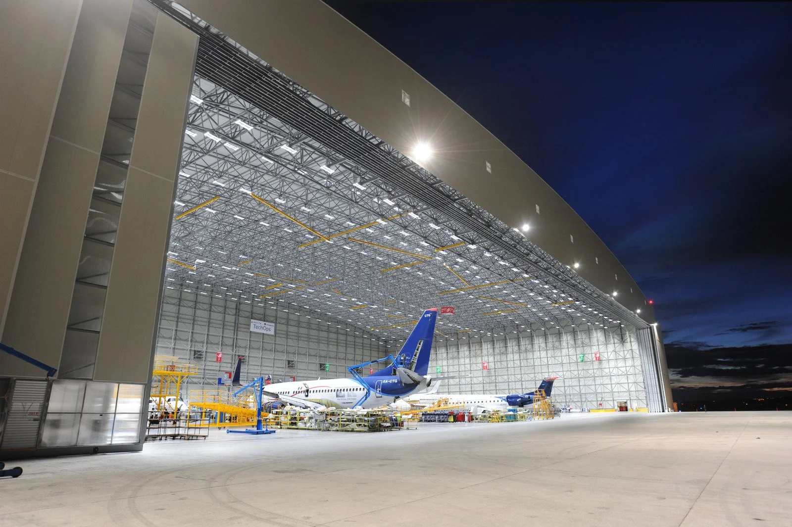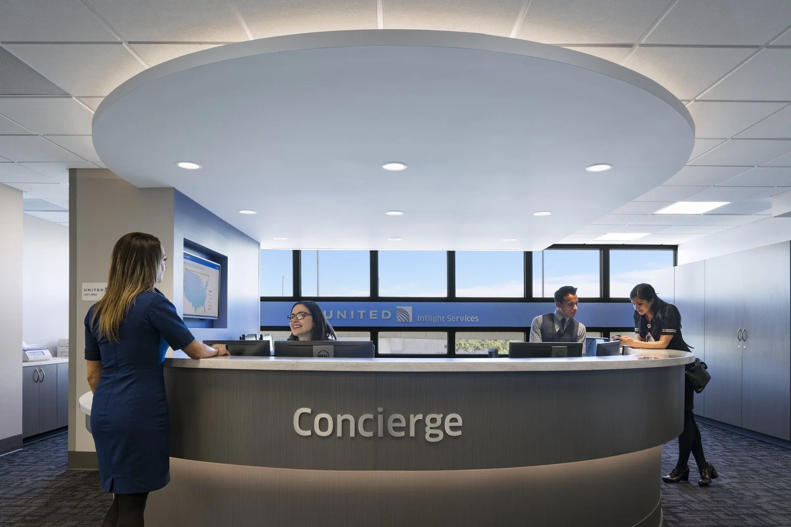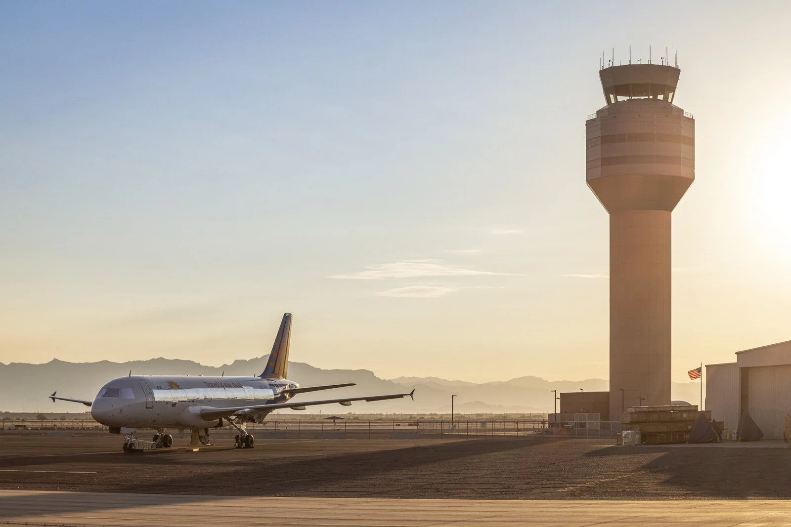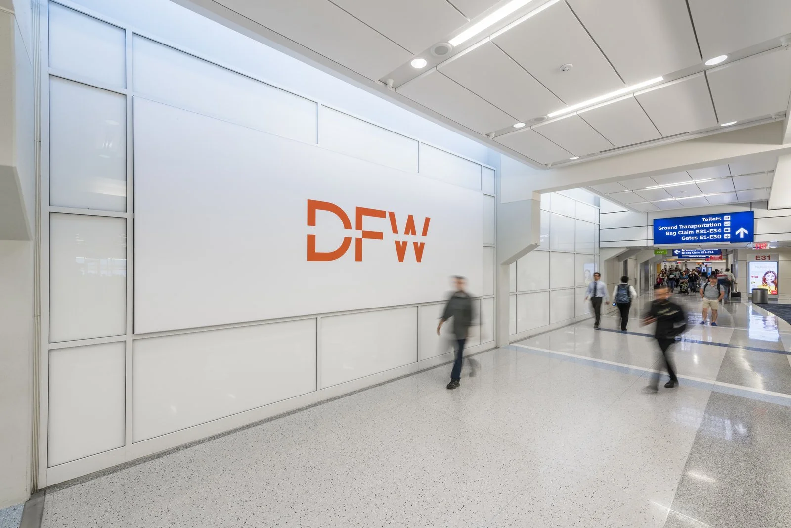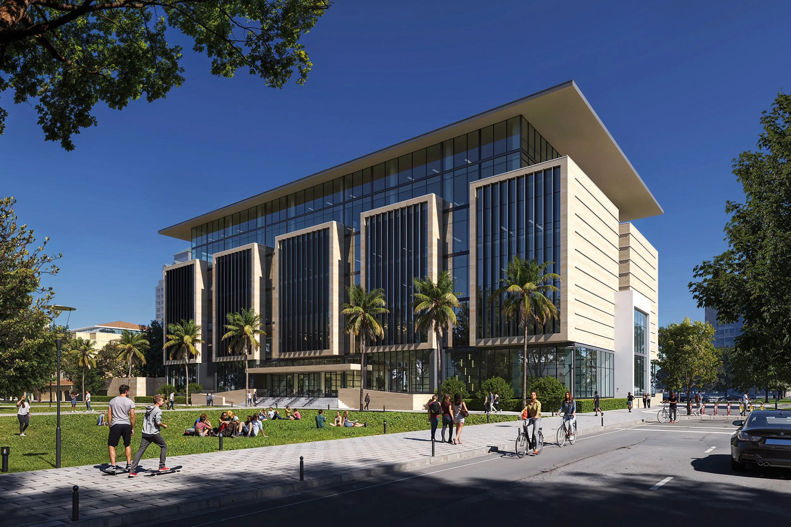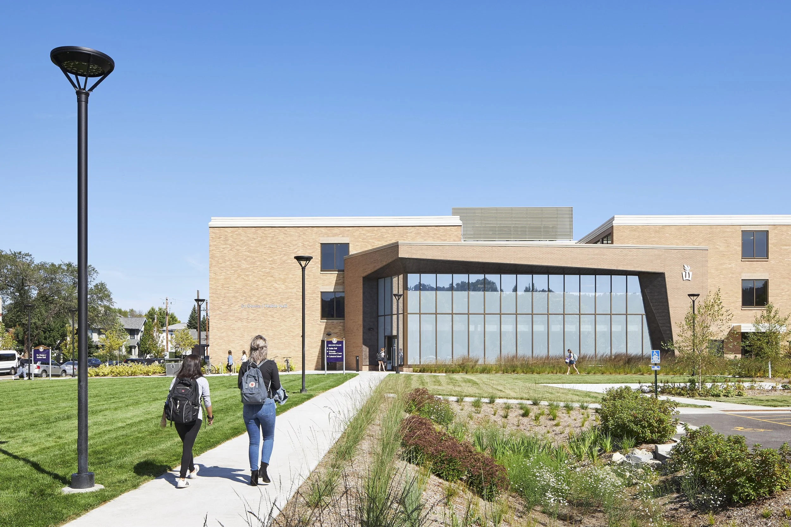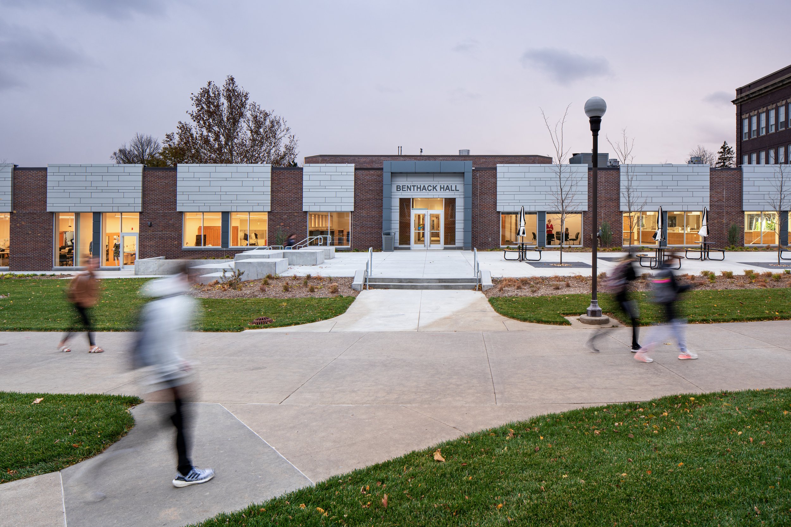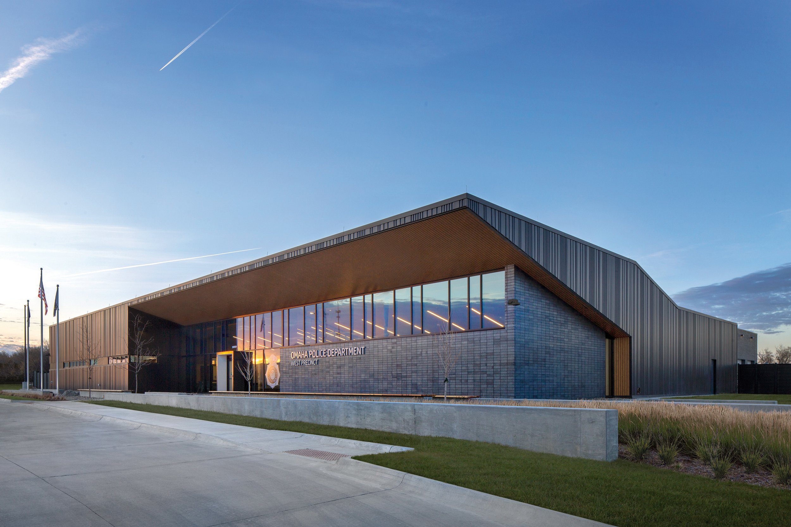Portfolio
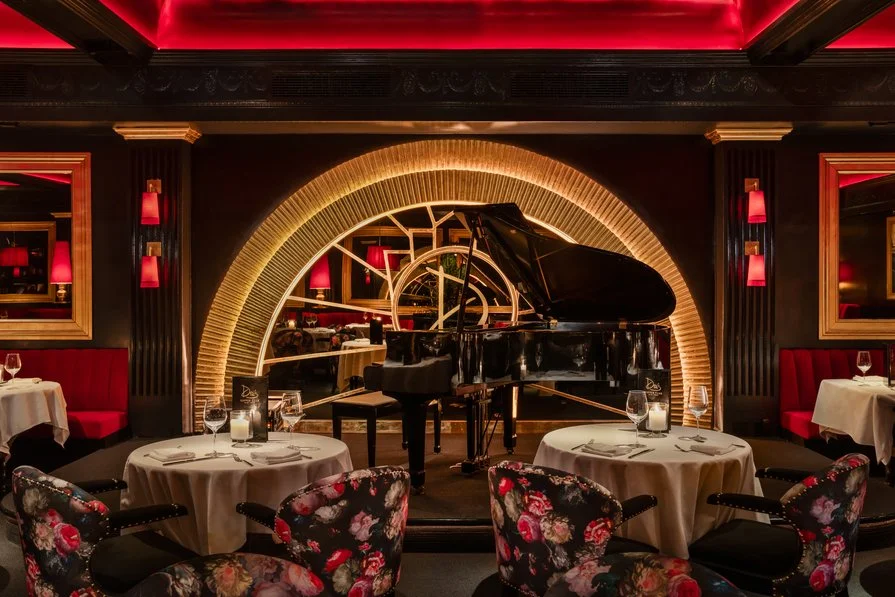
Drai’s Supper Club New York City
Las Vegas nightlife impresario Victor Drai, owner of Drai’s Management Group, has transformed his after-hours empire into a national entertainment brand. For the company’s first East Coast venture—a throwback luxury supper club in the heart of Manhattan—LEO A DALY was selected to craft a branded environment that would resonate in this critical market for growth.

Royal Sonesta at 20 Mass
Strategically positioned in Washington’s urban core, with prominent visibility along Massachusetts Avenue, this reimagined urban structure is transformed into a unique luxury hotel that blends classical nuances of stature with the vibrancy and dynamic vibe of the city’s well-established art scene.

The Toro Company, New Headquarters and Product Development Center
LEO A DALY designed The Toro Company's 660,000-SF headquarters and product development center in Bloomington, MN, featuring flexible labs, collaborative workspaces, and 'Toro Park'—a dynamic testing and demonstration landscape. The facility enhances innovation and cross-disciplinary collaboration.

China Mobile International Information Port Campus
China Mobile’s 148,000 m² (1.6 million sf) International Information Port Campus in suburban Beijing. Featuring R&D includes offices, labs, public facilities, green rooftops, indoor/outdoor shared spaces, and central courtyards fostering communication and connectivity.

Arthrex Corporate Campus, Research, Innovation and Administration Complex
LEO A DALY provided comprehensive design services for the development of a new corporate campus for Arthrex. The 1,000-acre campus includes a 300,000-SF administrative complex, 30,000-SF fitness center and 200,000-SF hotel to serve surgeons from all over the country who travel to Arthrex for training in the use of Arthrex products.
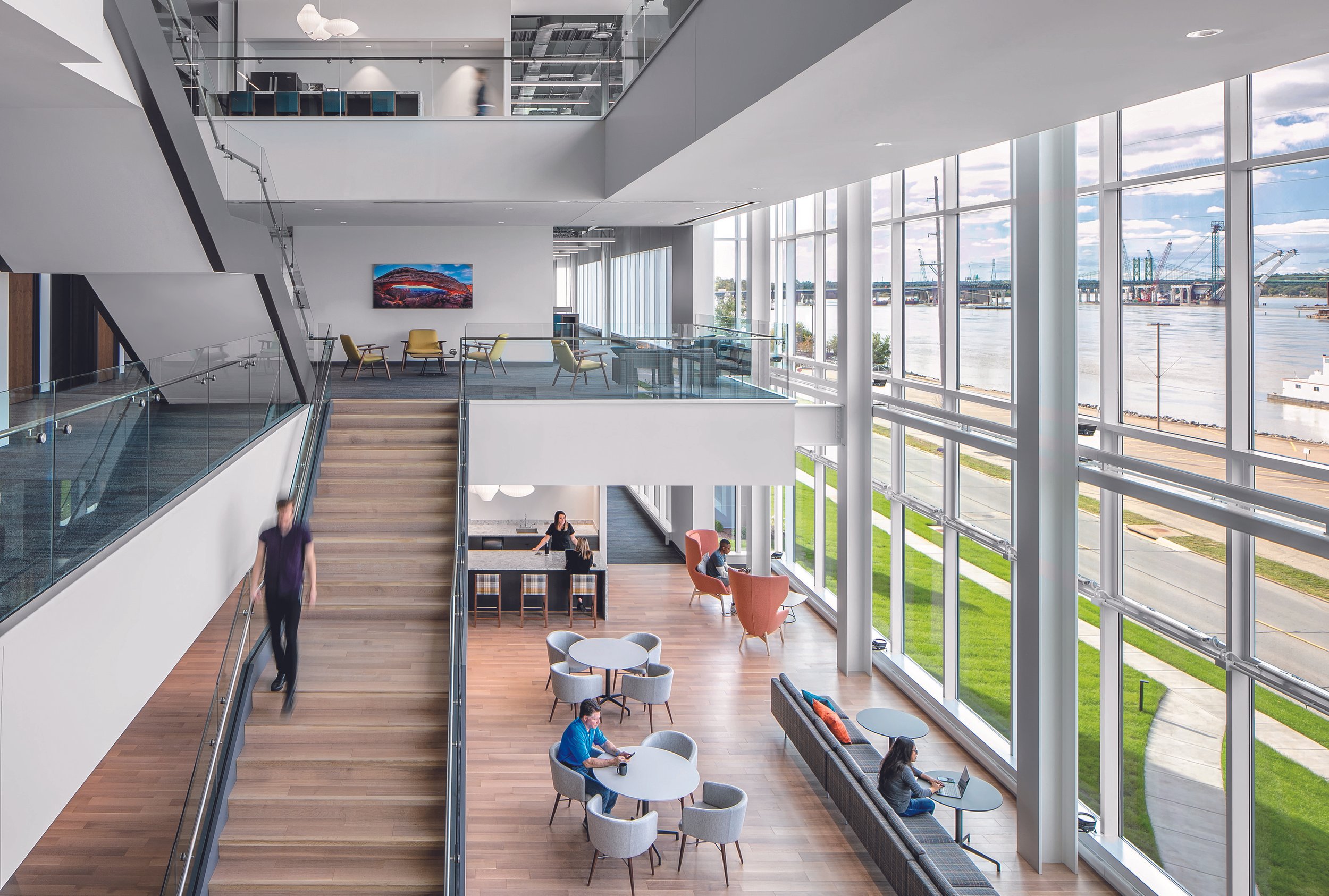
IH Mississippi Valley Credit Union Corporate Headquarters
The 92,000-SF headquarters on the Mississippi River in Moline, Illinois, consolidates 300+ staff with room to grow in Class A office space. Featuring a river-view atrium, fitness center, café, collaborative workspaces, outdoor balconies and walking trails—blending sustainability, wellness and community.

Shenzhen Excellence Century Center
A landmark mixed-use complex in Shenzhen featuring four towers—including 60- and 57-story prisms reaching 920 ft and 850 ft—with LEED Gold podium housing retail, dining, entertainment, offices, hotel, residences, open-air courtyard, and 365,000 sf of underground parking.

Arthrex Wellness and Medical Center
The two-story, 44,000-SF Arthrex Wellness & Medical Center in Naples, FL, features fitness spaces with spinning and yoga, outdoor multi‑purpose fields, juice bar, retail shop, and an on-site medical clinic offering free care to employees and their families.

Crowne Plaza Guam and Saipan
Working with Wave Hospitality, multiple properties were renovated to provide a luxury guest experience.

Xcel Energy Analytical Testing Labs
Xcel Energy's Minneapolis campus features advanced analytical labs, a fleet maintenance garage, and sustainable design supporting carbon-free goals by 2050. Designed by LEO A DALY, this 313,000-SF facility enhances lab workflows and safety.

360 Rosemary
360 Rosemary sets new standards for innovation, design, creativity and leadership in the growing urban community of West Palm Beach while meeting the street with active ground-level retail and landscaped amenity space at a pedestrian-friendly scale. The mixed-use building, the newest Class-A office tower to be built in the city in more than a decade, is part of a significant revitalization effort that will create vibrancy in an area that includes new art and cultural spaces, experiential retail destinations, restaurants and hotels, public parks and educational institutions.

LEO A DALY Los Angeles Studio
A new lease agreement for its existing space gave LEO A DALY's Los Angeles studio an opportunity to reconfigure the space to better reflect the culture of a collaborative, digitally based architectural practice. Smaller workstations, the elimination of private offices and a significant reduction of paper storage systems resulted in a workplace both smaller in area and more generous in the allocation of social and collaboration space.

Carson Headquarters
A 200,000-SF Omaha office campus with two glass-enveloped towers linked by a central amenity hub. Features electrochromic glazing, rooftop terraces, café, fitness center, courtyards, and flexible workspaces—designed to embody transparency, growth, and Carson’s work‑live‑play culture.

20 Mass
An innovative, urban mixed-use development, 20 Massachusetts Avenue NW will combine ground-floor retail and restaurants to create a vibrant streetscape with an inviting entrance and pedestrian experience, a four-star hotel and Class-A office space with amenities at the penthouse level as well as an extensive green roof.

LEO A DALY Dallas Studio
As LEO A DALY continues to grow its personnel and market expertise in Dallas, the firm needed to expand and update its studio space. The new location, One McKinney in Uptown, provides easy access to the Arts District, Design District and Medical District, where many of the firm’s vendors, clients and partners are located.

LEO A DALY Minneapolis Studio
After officing in the same space for many years, LEO A DALY had the opportunity to re-create its Minneapolis workspace to better respond to the company’s evolving culture and work methodologies. Adopting a "less is more" approach, the company designed its new space to provide a flexible framework that allows employees to work more effectively in a smaller footprint.

KETV 7 Burlington Train Station Transformation
LEO A DALY reimagined the abandoned, 48,000-SF classical revival passenger rail station in downtown Omaha, NE, as 7 Burlington Station, the modern broadcast facility for the city’s ABC affiliate, KETV.

Owatonna Public Utilities
Adaptive reuse of Owatonna’s iconic 51,000 SF-power plant into headquarters for Owatonna Public Utilities. The renovation includes a new parking garage and storage, preserving historic structure while unifying all utility functions in one modern, flood-resilient facility.

R&F Jiangwan New Town
A 700,000 m² mixed‑use master plan in Harbin featuring a 300 m hotel/office tower, 180 m office tower, two 160 m residential towers and four‑level podium with retail. An adjacent high‑rise neighborhood is set around park and water for vibrant live‑work‑play environment.

