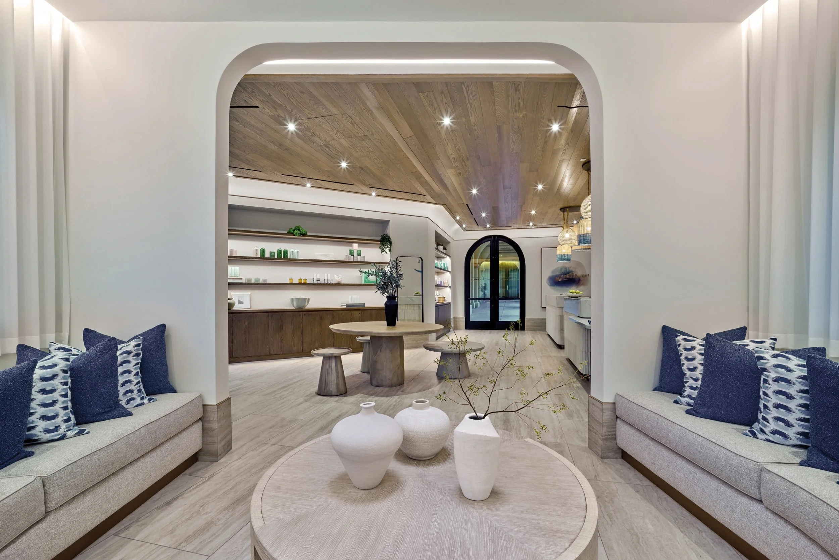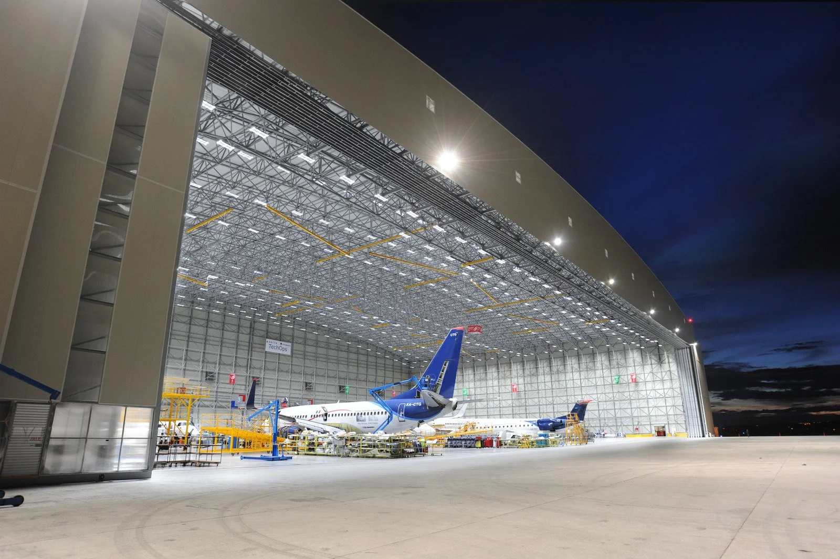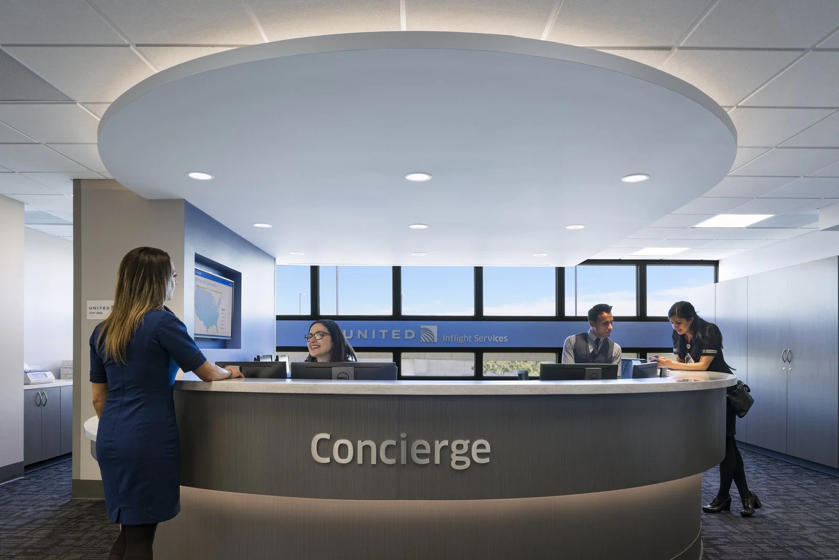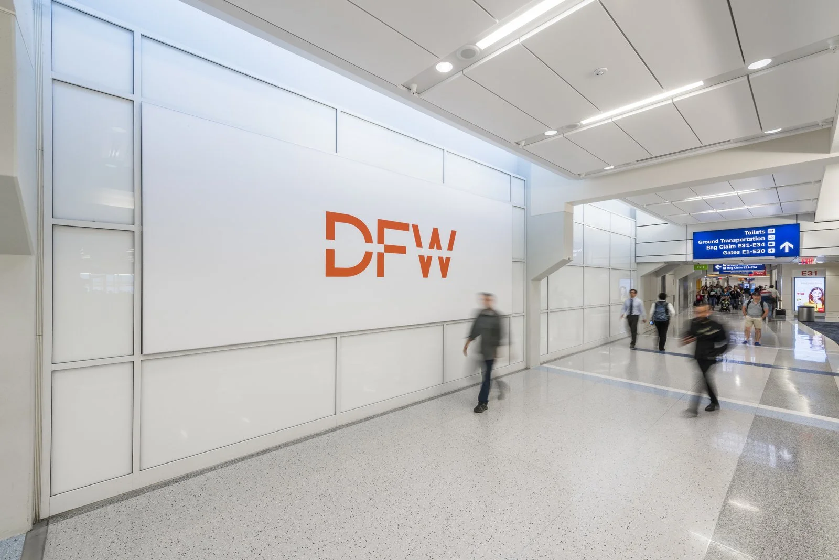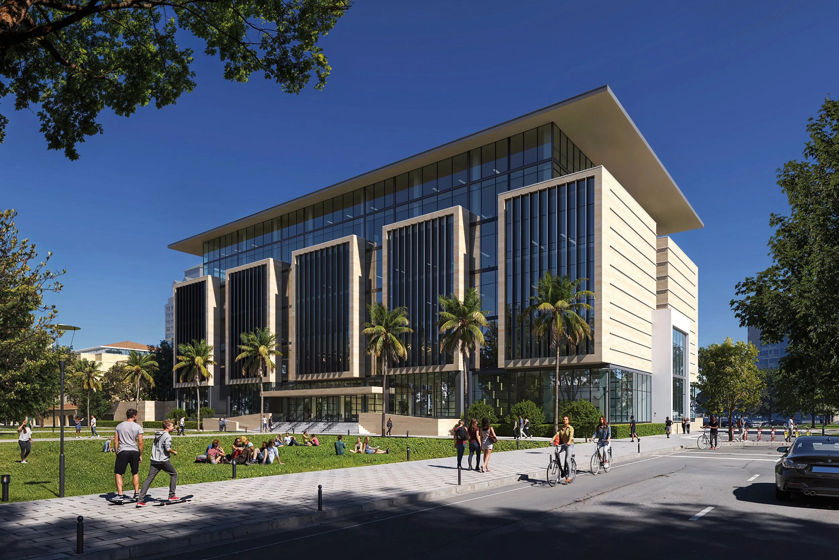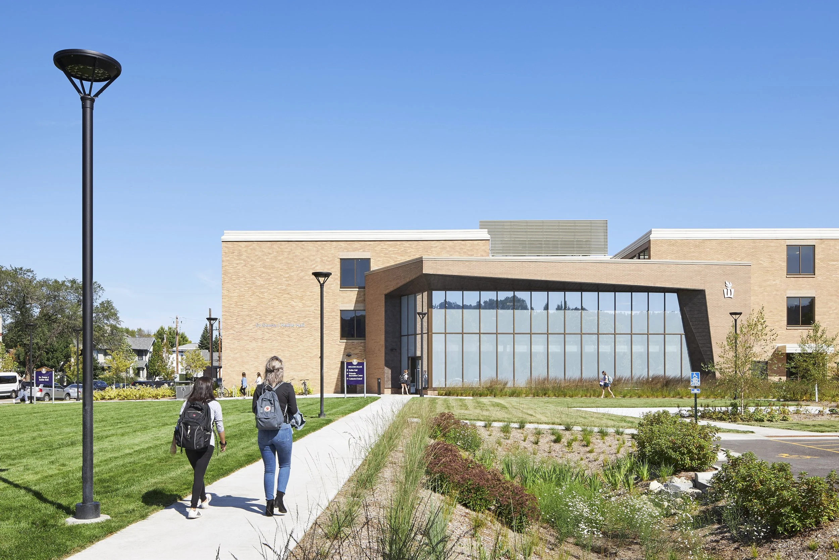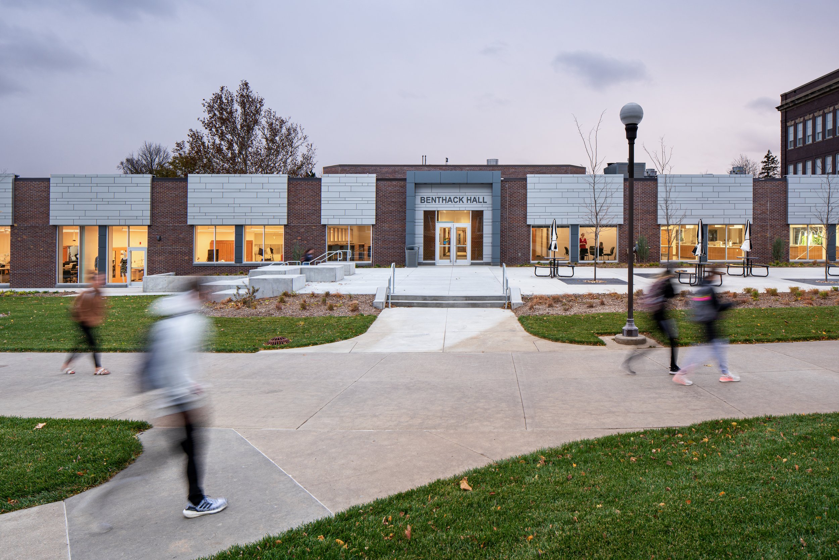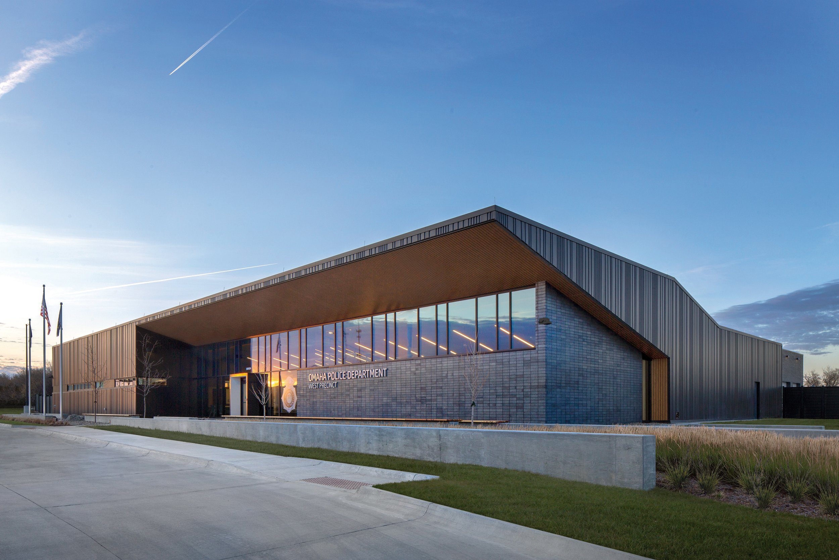Portfolio

Saint Francis Hospital Renovation and New Bed Tower
The comprehensive renovation and expansion of Saint Francis Hospital in Muskogee, Oklahoma, includes a new multi-story bed tower. The project enhances patient capacity, upgrades clinical spaces and integrates modern medical technologies, improving healthcare delivery and patient experience with sustainable, future-ready design.

Cleveland Clinic Indian River Cancer Center
The Cleveland Clinic Indian River Cancer Center features multi-modality clinics, integrated treatment planning, infusion, radiation therapy, resource and education programs, and access to clinical trials and research.

Nebraska Medicine, Village Pointe MOB
Nebraska Medicine Village Pointe MOB 4 is the fourth building on the Village Pointe Nebraska Medicine campus and designed similar to existing buildings. It is a 3-story facility.
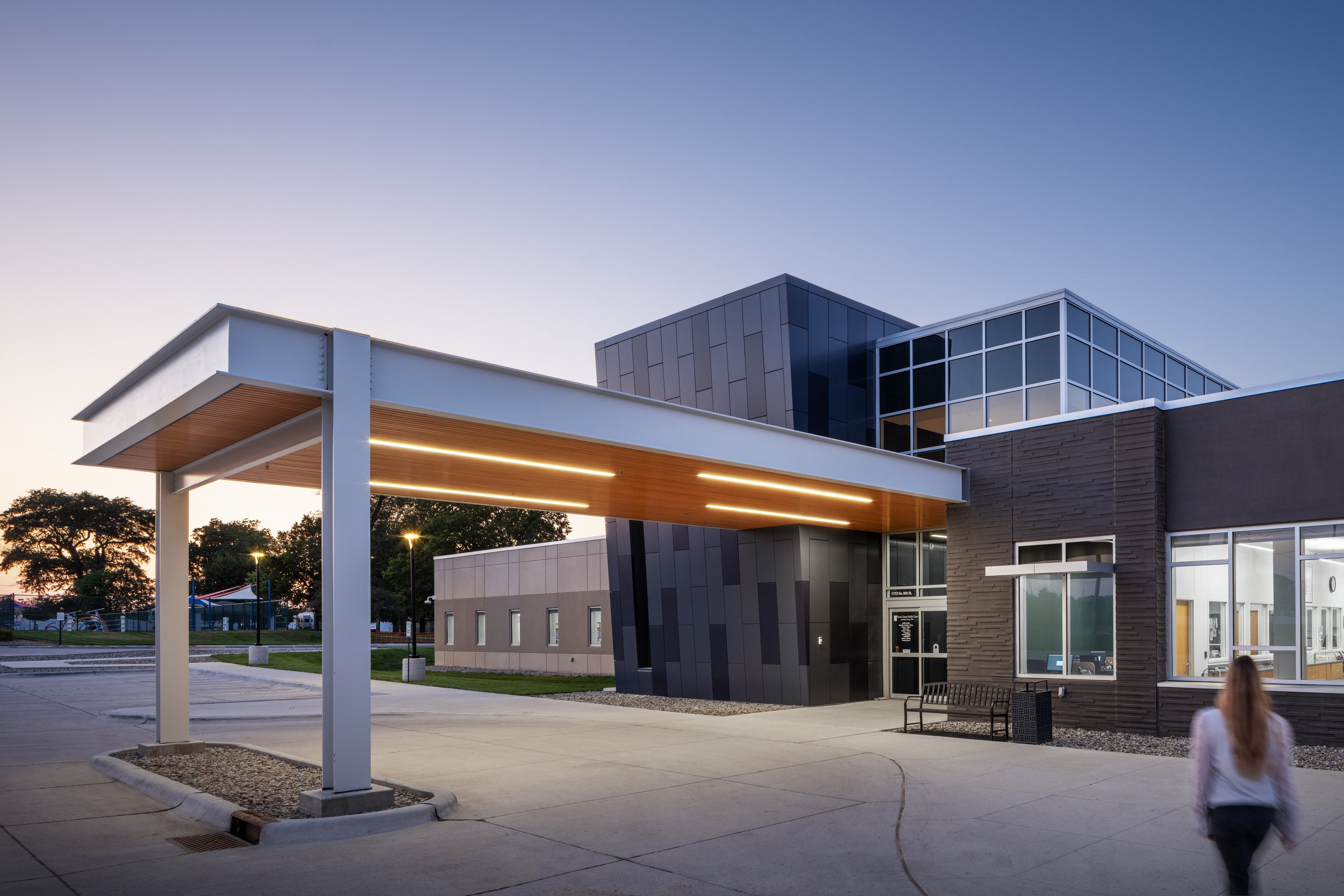
Boone County Health Center
Boone County Health Center including Medical Clinic, Surgery, Specialty Clinic, Cardiac Rehab, and Physical, Occupational, and Speech Therapy.

Arthrex Wellness and Medical Center
The two-story, 44,000-SF Arthrex Wellness & Medical Center in Naples, FL, features fitness spaces with spinning and yoga, outdoor multi‑purpose fields, juice bar, retail shop, and an on-site medical clinic offering free care to employees and their families.
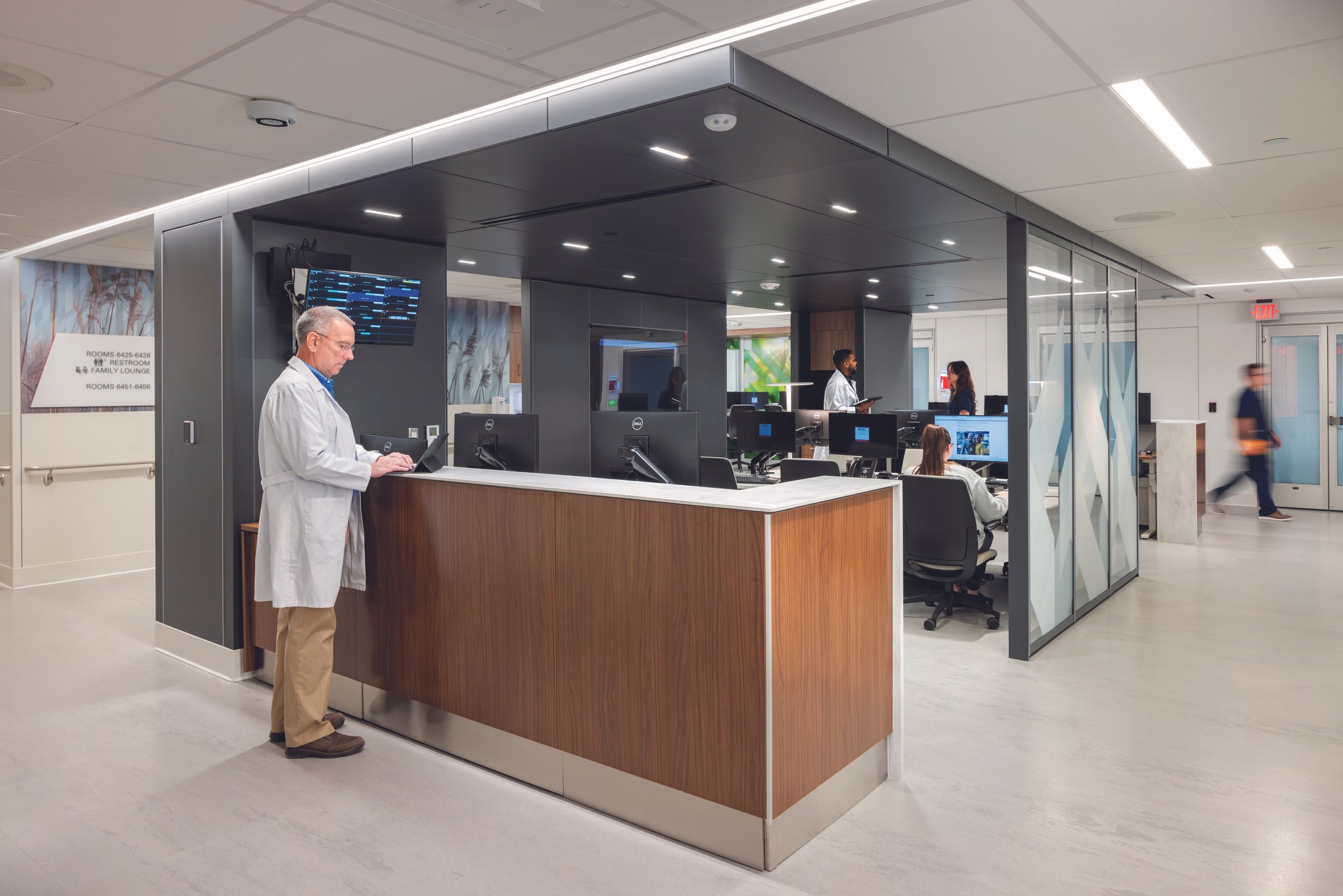
Nebraska Medicine Innovation Design Unit
Nebraska Medicine Innovation Design Unit is more than an inpatient unit, it’s a space where clinical care, research, and design innovation converge in real time.

CHI Clinics
CHI Clinics prototype and site adapt.

CHI Health Creighton University Medical Center at Bergan
CHI Health Creighton University Medical Center at Bergen is an expansion, renovation and relocation of facilities. It is a Trauma 1 Medical Center.

OrthoNebraska Clinic
Working with OrthoNebraska, we developed a prototype model for expansion of their clinic and physical therapy programs, as well as ambulatory surgery expansions to specific locations

Nebraska Medicine Primary Care Clinics
Nebraska Primary Care Clinic designed as a site adapt prototype for Nebraska Medicine’s current method of providing community healthcare services.

Allina Health, Abbott Northwestern MacMillan Center Simulation and Training Center
The 10,100 SF MacMillan Simulation & Training Center at Abbott Northwestern Hospital in Minneapolis offers five flexible simulation environments — including maternity, OR/ER and medical-surgical labs — along with an eight-bed skills lab, computer lab and debrief areas supporting interdepartmental healthcare training.

University of Nebraska Medical Center Administration and Laboratory Building
UNMC’s 180,000-SF administration and lab building in Omaha, NE combines administrative offices with advanced laboratories, designed to foster collaboration and support cutting-edge medical research. The building features modern workspaces, flexible labs, and sustainable design elements to enhance efficiency and innovation.

Anoka-Ramsey Community College School of Nursing
Anoka-Ramsey Community College’s modern, 27,000-SF nursing education facility in Coon Rapids, MN, features advanced simulation labs, flexible classrooms and collaborative spaces. It is designed to support hands-on learning and prepare students for healthcare careers with cutting-edge technology and a student-centered environment.

CDC Regional Special Pathogens Unit
The secure, high‑containment 3,286-SF CDC Regional Special Pathogens Unit in Los Angeles features four patient rooms including two pathogen containment and ICU overflow, specialized infection control protocols and training space — enhancing readiness for highly infectious diseases.

Fort Riley Irwin Army Community Hospital Replacement Facility
A 550,669 SF, 44-bed inpatient hospital and outpatient clinic at Fort Riley, Kansas, featuring a central energy plant, ambulance garage, 653-space parking, evidence-based patient‑focused design, anti-terrorism measures, and LEED Silver certification for sustainable, efficient care.

