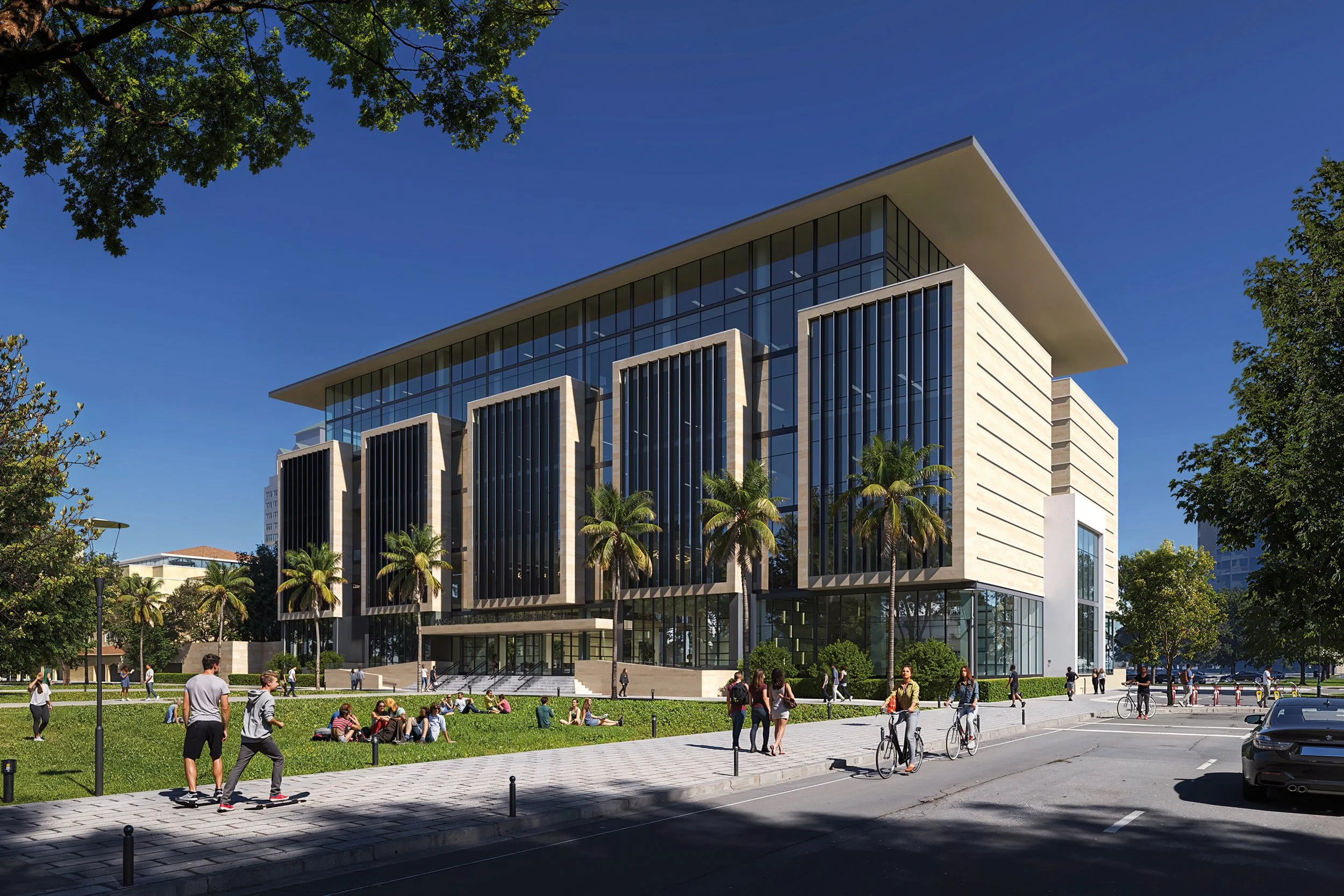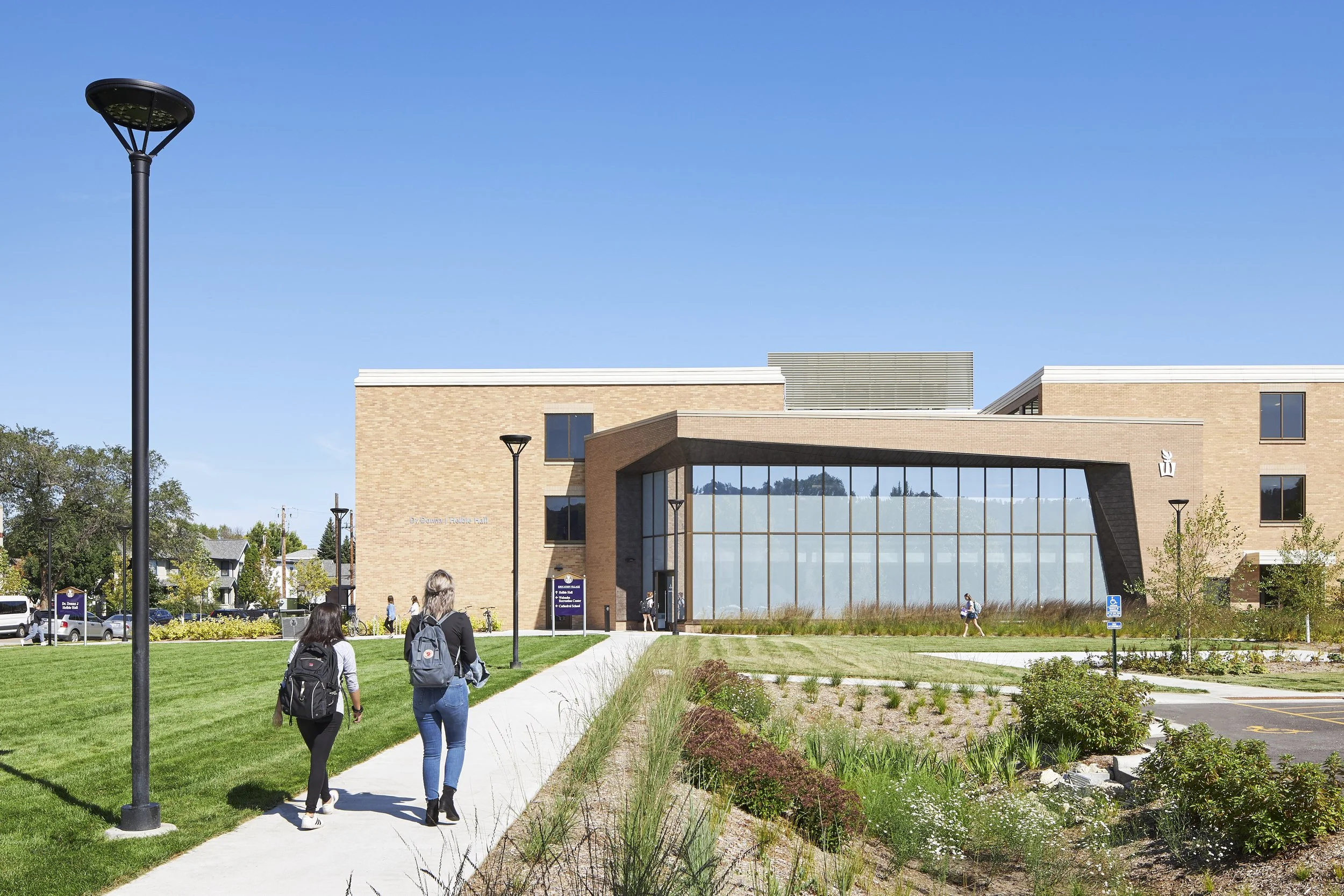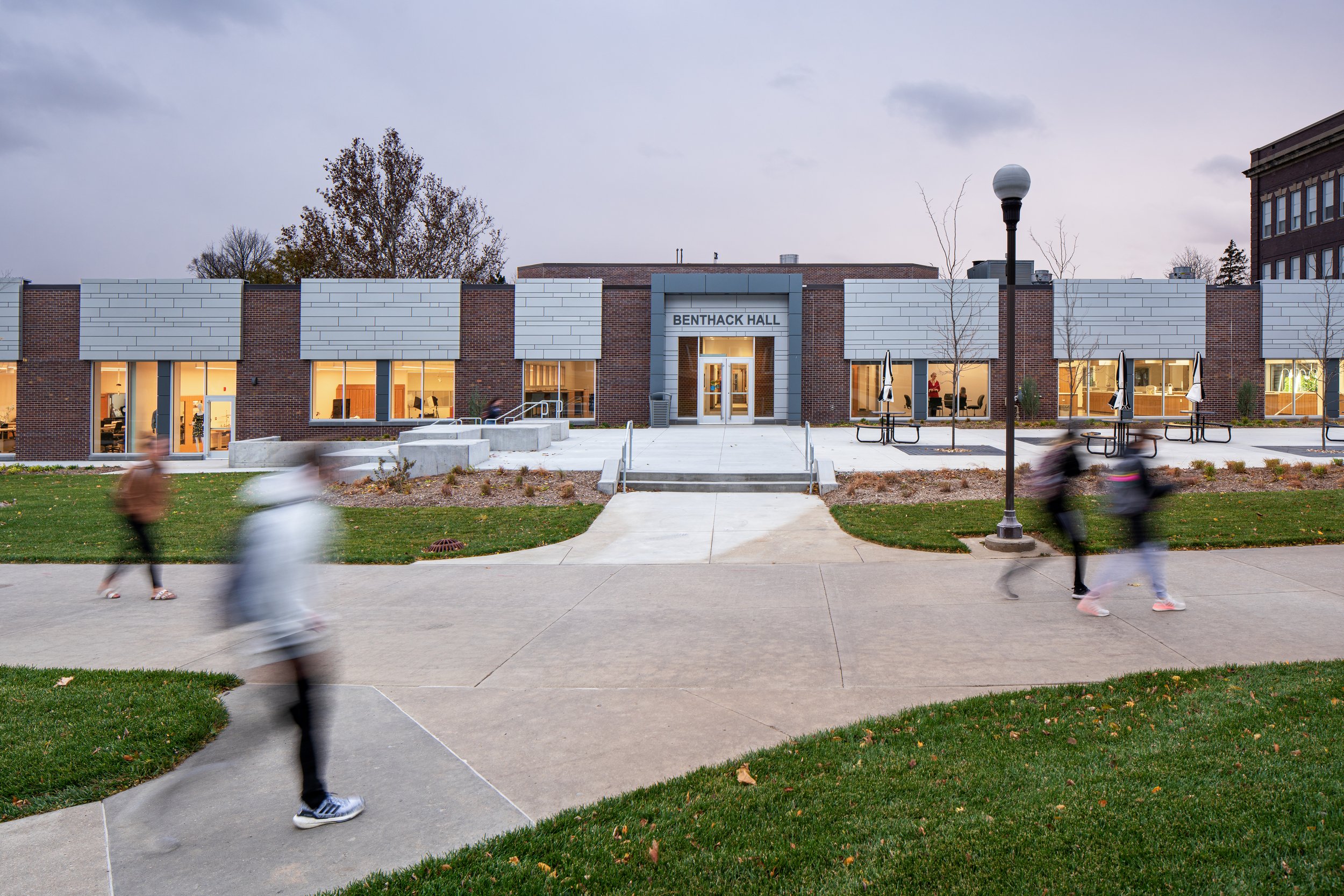Anoka-Ramsey Community College School of Nursing
Anoka-Ramsey Community College School of Nursing renovation
-
Coon Rapids, MN
-
Anoka-Ramsey Community College
-
31,150 SF
-
Simulation suite
Open labs
Skills labs
Active learning environments
Met and exceeded SB2030 energy goals
-
Architectural Design
Interior Design
Mechanical Engineering
Electrical Engineering
Structural Engineering
Construction administration services
Home to the largest program on campus; nursing, this 1970s, multi-discipline academic building had maxed out capacity within their existing space. Similar to the College's Gap Simulation Training Hospital goals, this project included:
Simulation Suites: Provides dedicated control and observation/debrief spaces that increase learning flexibility, "just-in-time" feedback, and student exposure to needed simulation time in supplement to clinical hours.
Open Labs: Created dedicated spaces for individual hands-on simulated spaces reflective of real-world experiences to close workforce experience gap.
Skills Labs: Were carefully configured with equipment placement, student flow, and realism where appropriate to mimic how students might encounter their first days as a licensed practitioner.
Active Learning Environments: Created collaborative classroom environments, establishing more flexible and hands-on learning spaces that provide the entire campus community with flexible learning and gathering spaces, maximizing every square foot of the building and worked to eliminate MN State standard variances and achieve performance and program needs.
Engineering Infrastructure Upgrades: Replaced and modernized mechanical, electrical, fire and life safety, and A/V infrastructure, improving building and teaching efficiencies and user comfort throughout.











