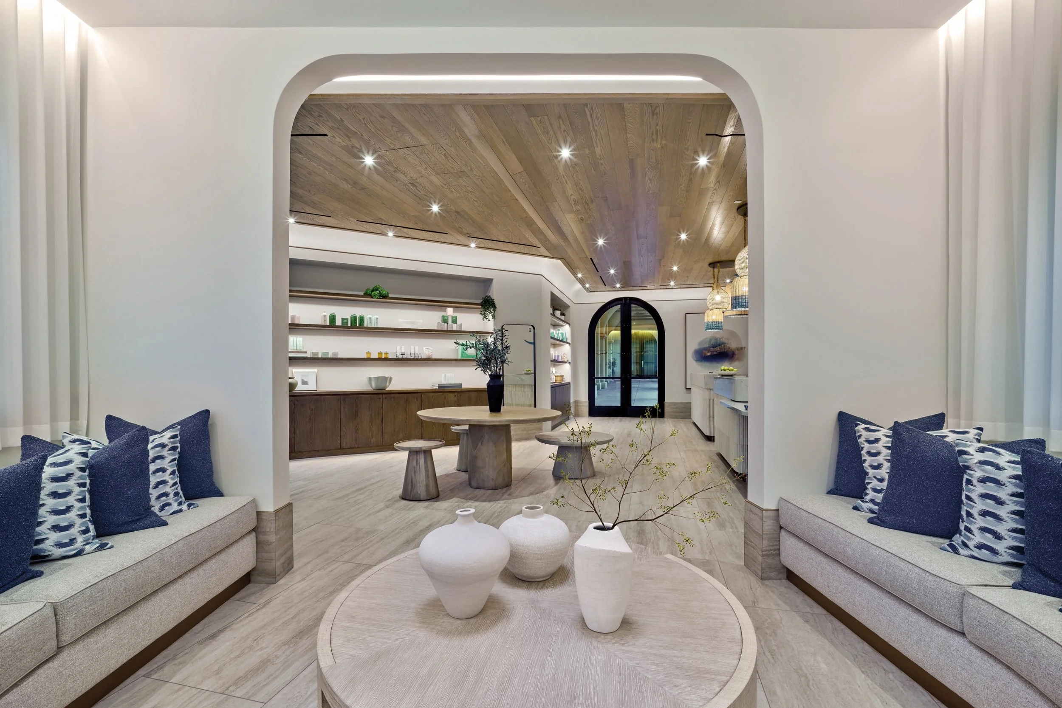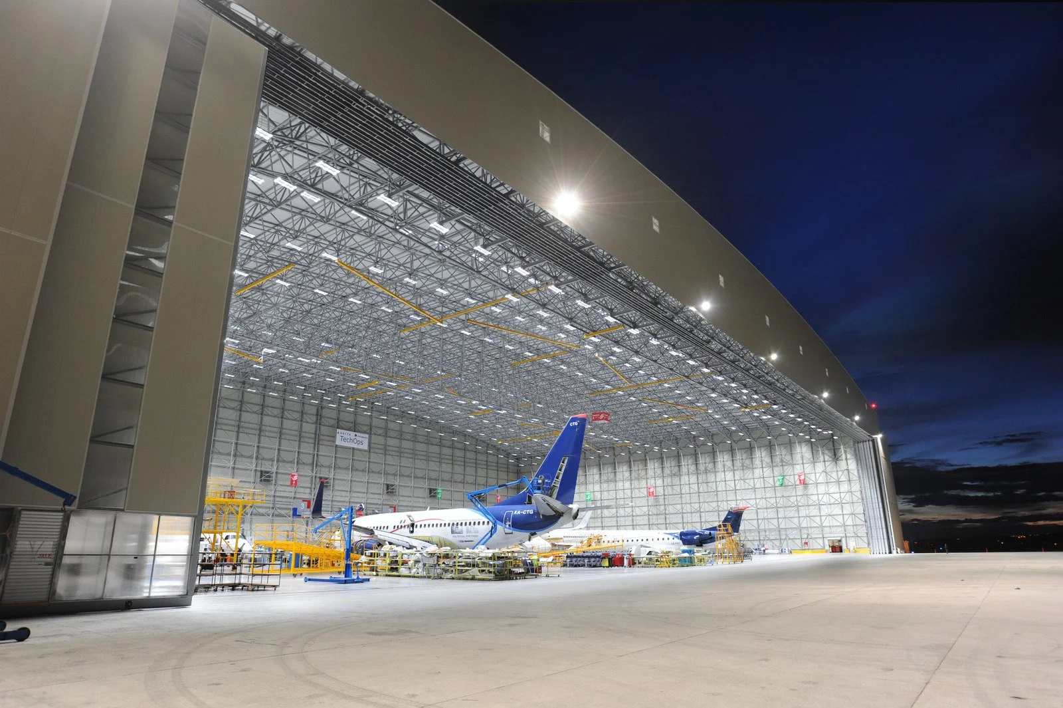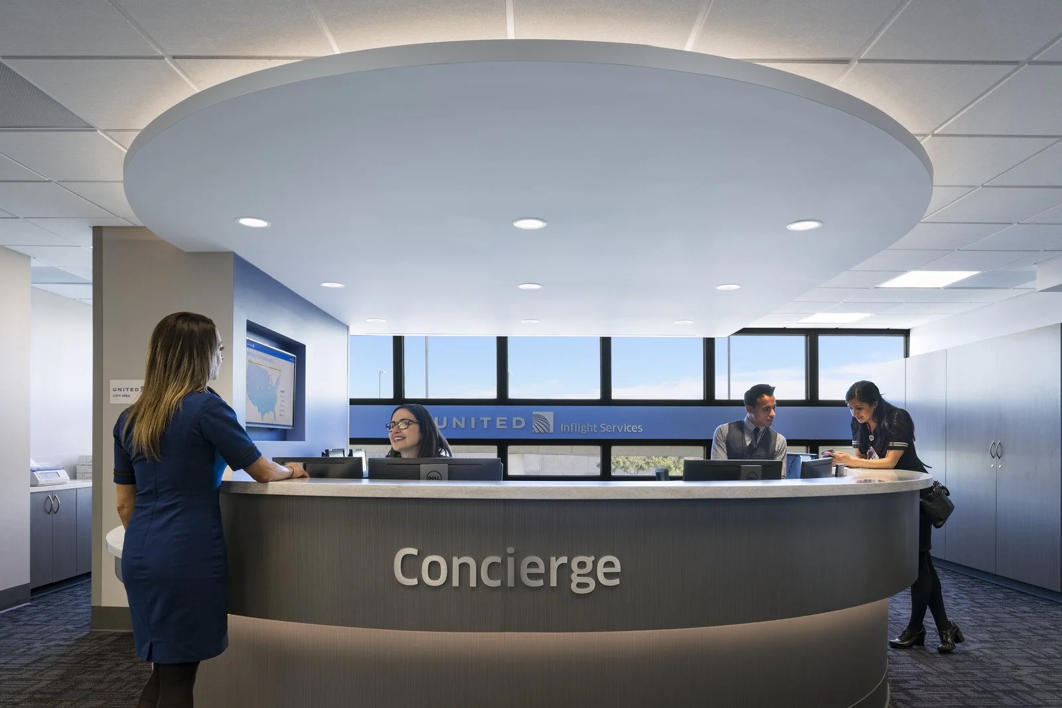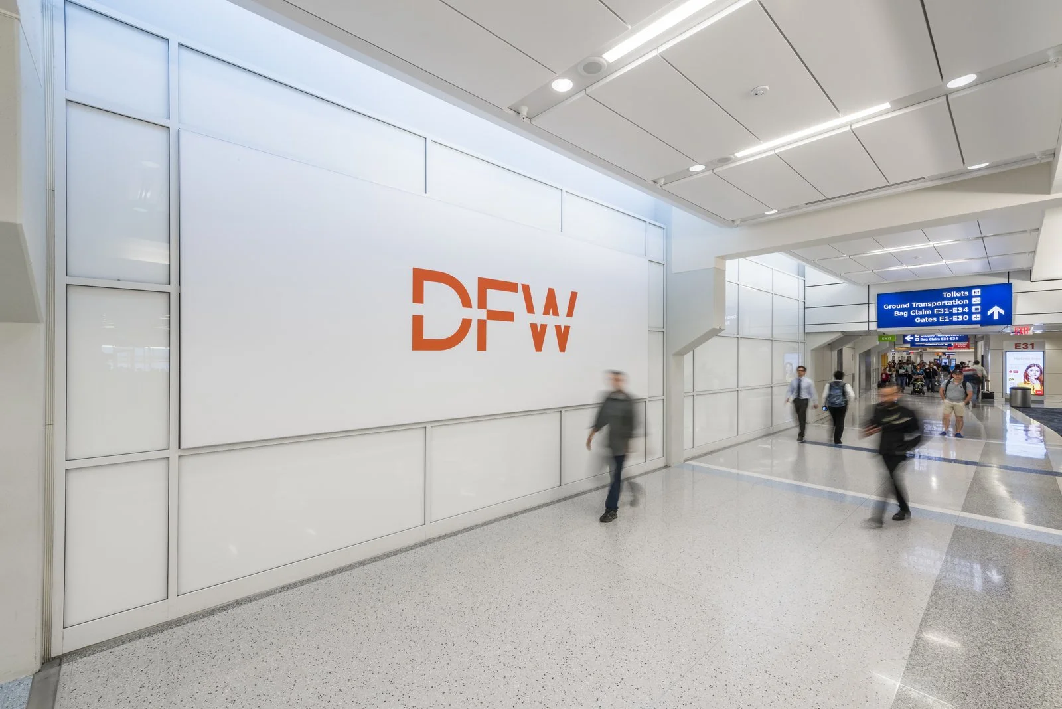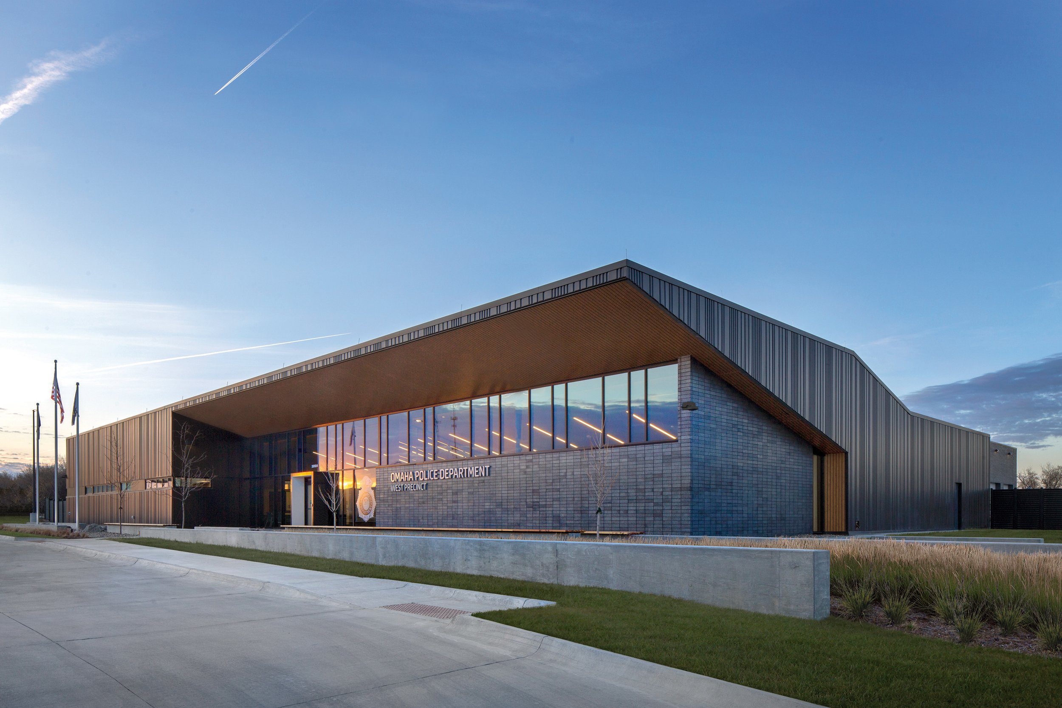Portfolio
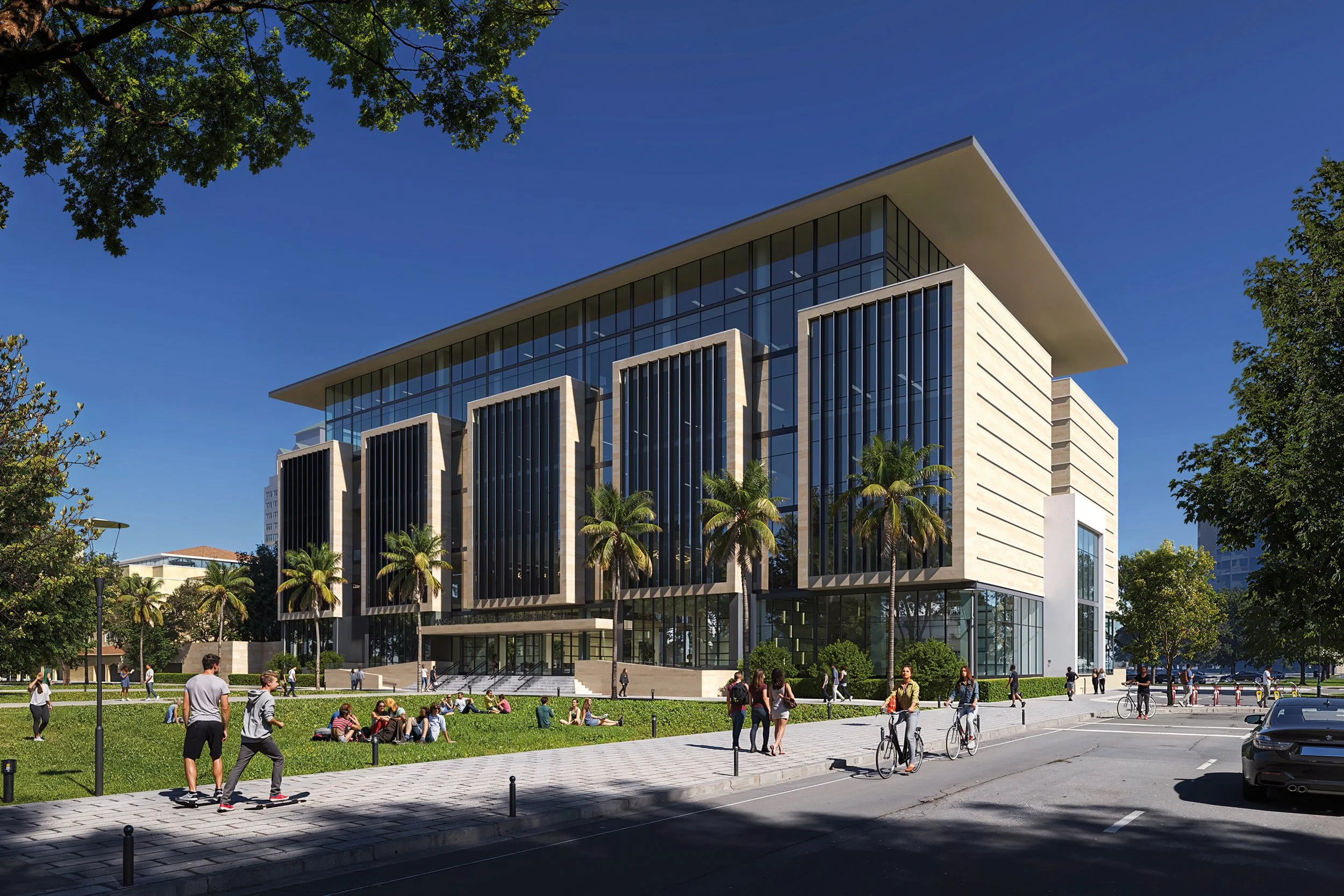
Palm Beach Atlantic University, New Business School
The six-story, 125,000 SF New Business School will feature an inviting two-story atrium that welcomes visitors into the heart of the new Palm Beach Atlantic University academic business hub. Key amenities will include a stock trading room with professional terminals and a stock ticker, a 314-seat tiered lecture hall, and expanded spaces for the Titus Center for Franchising and the LeMieux Center for Public Policy.
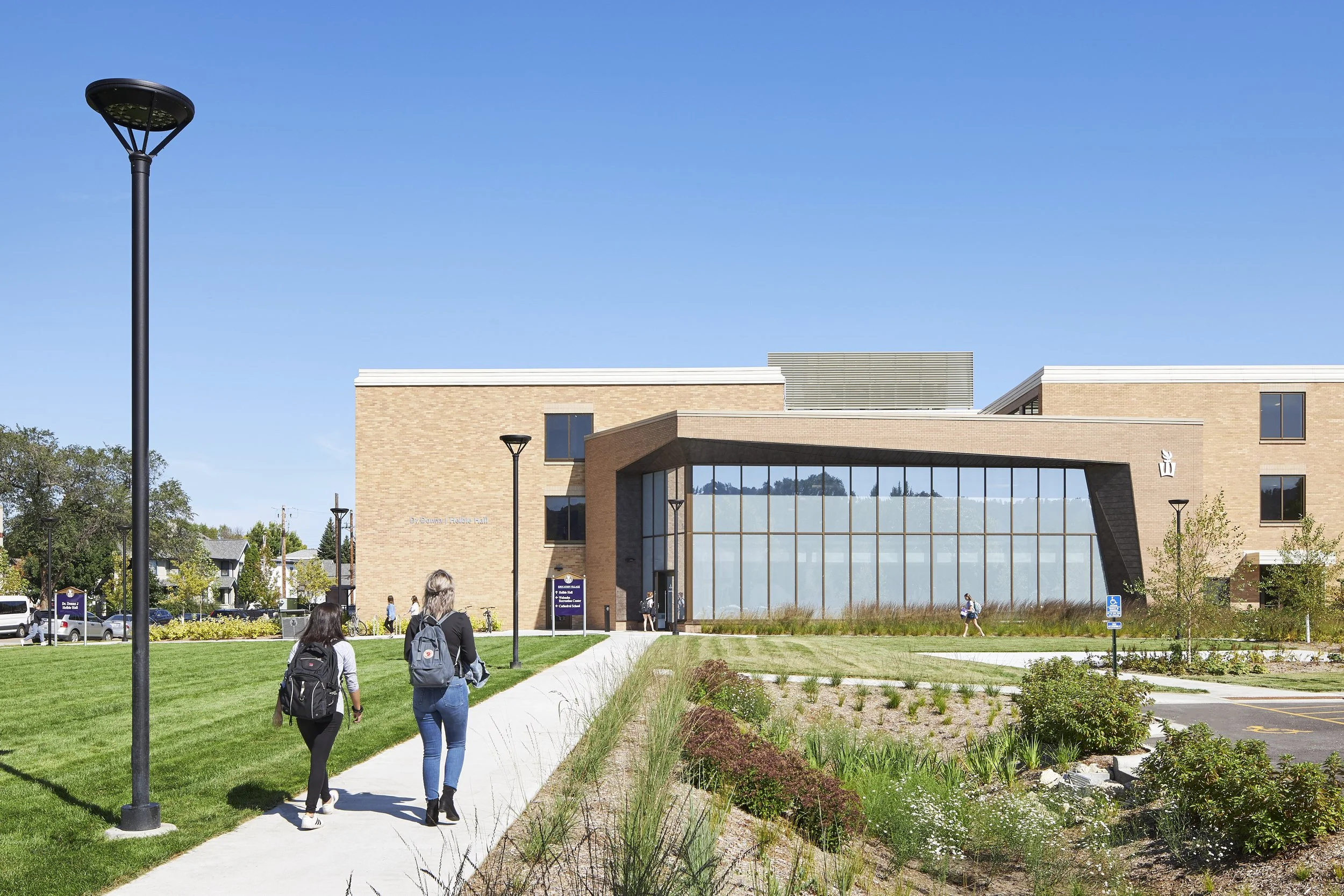
Winona State University, Education Village
As part of the effort to renovate and expand three former 1920’s through 1960’s era education buildings on campus, the University turned to LEO A DALY to manage and coordinate an 117,000 SF in-depth research and decision-making process that helped the school identify the architectural programming and adaptive reuse scope of work to be designed for each building.
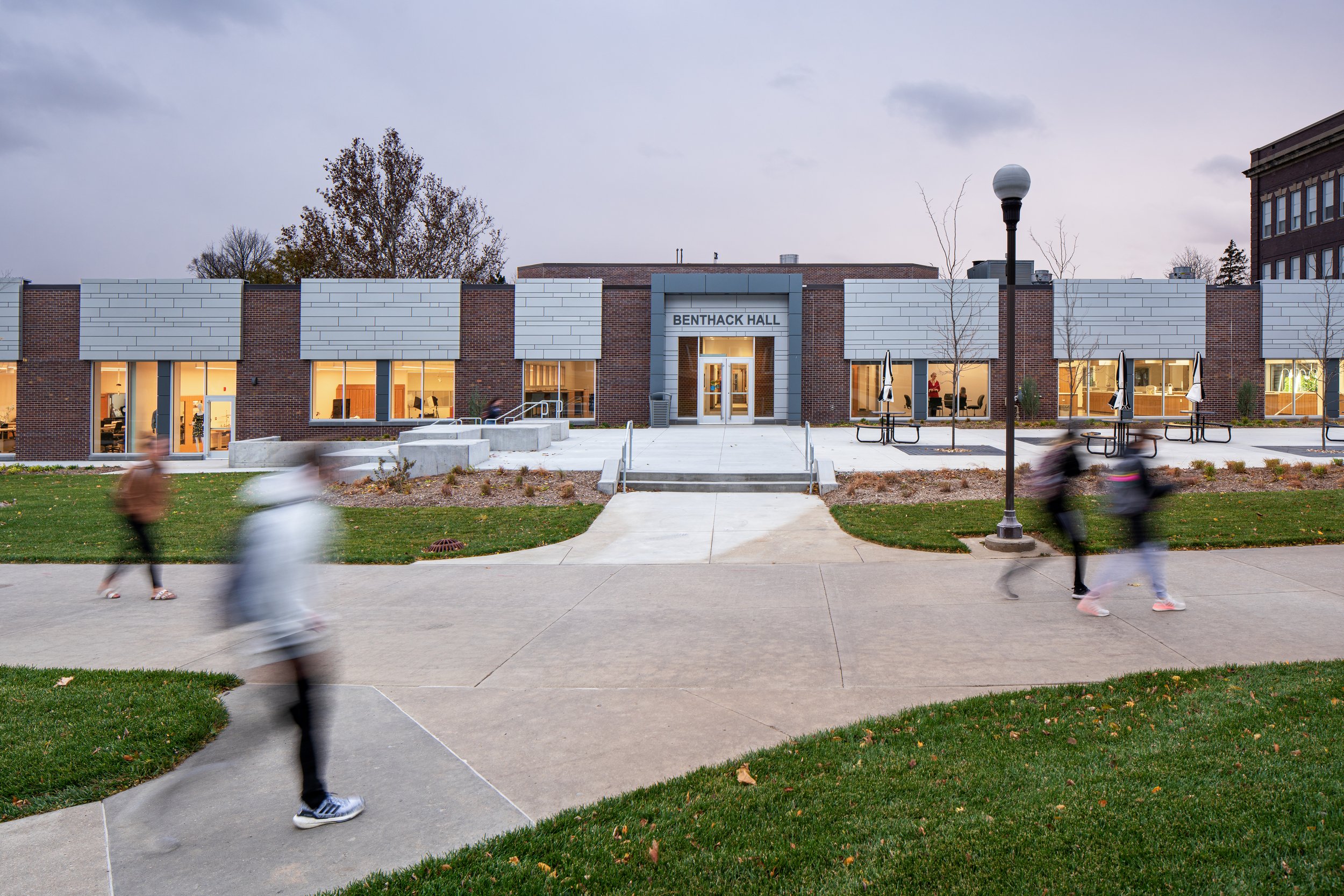
Wayne State College, Benthack Hall
Wayne State College hired LEO A DALY’s education team to renovate the 43,502 SF Benthack Hall to better support the Family and Consumer Sciences program along with enhancing their Department of Educational Foundations and Leadership.

Georgia Gwinnett College, Kaufman Library
Georgia Gwinnett College awarded LEO A DALY the task of programming and designing a 90,883-GSF, four-story library that transformed the campus creating a new campus ‘living room’ for social engagement. The library is located in the heart of the campus, framing the central quadrangle.

George Washington University, Corcoran School of the Arts & Design
The Corcoran School of the Arts & Design transitioned into GW’s Columbian College of Arts and Sciences, and the historic Corcoran Building was restored and renovated into a 21st century teaching and museum space for a variety of fine arts and design programs.

University of Maryland, School of Public Policy
This groundbreaking project on the campus of the University of Maryland merges policy and design, breathing new life into urban spaces and integrating historic and modern in a respectful and appropriate manner.

Wake Tech Community College, Public Safety Simulation and Drone Training Facility
Wake Tech Community College's 76,405-SF public safety simulation and drone training facility in Wendell, NC combines indoor first responder training and aerial robotics education.
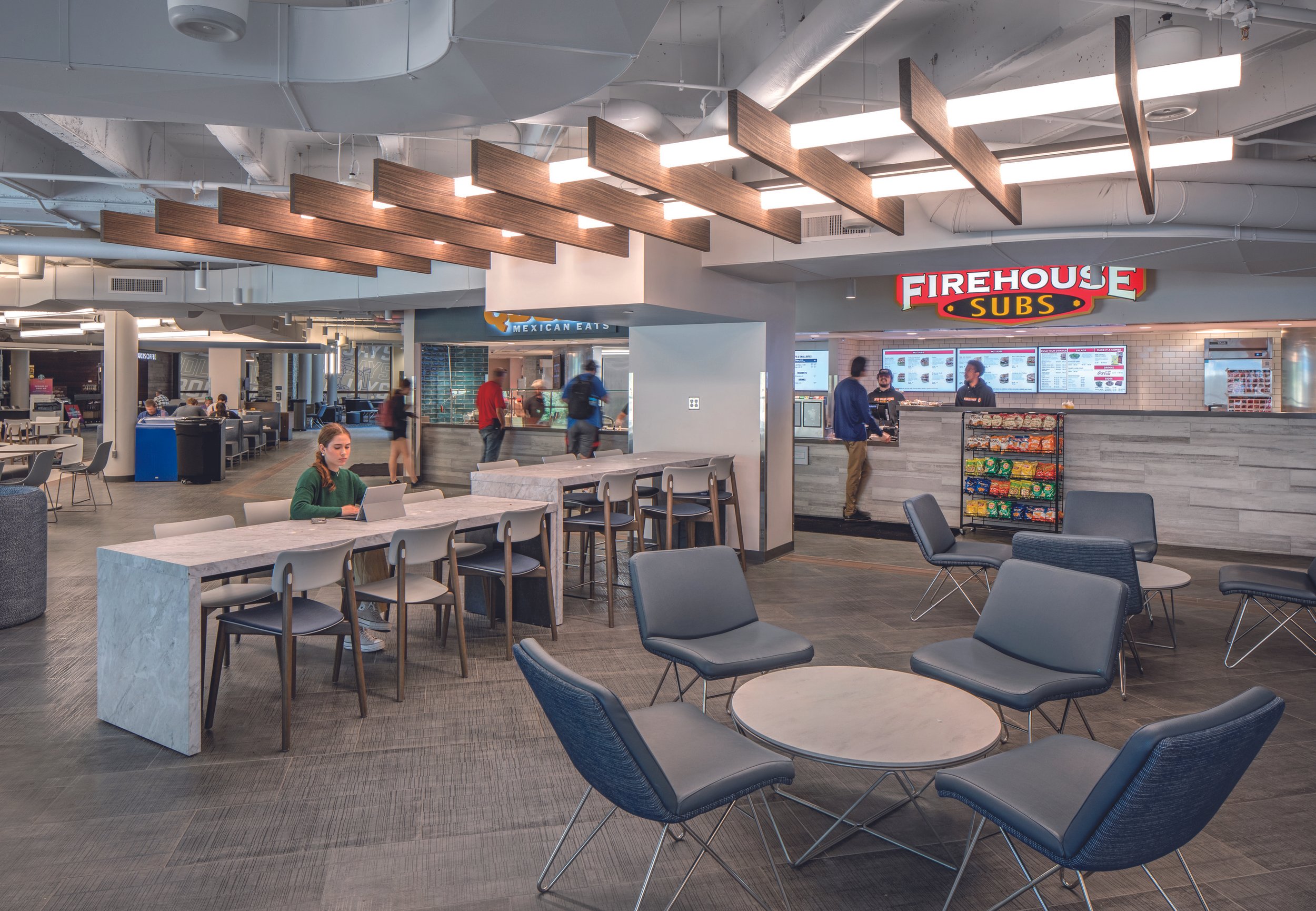
Creighton University, Skutt Center Renovation
Skutt Center Renovation at Creighton University.

Anoka-Ramsey Community College School of Nursing
Anoka-Ramsey Community College’s modern, 27,000-SF nursing education facility in Coon Rapids, MN, features advanced simulation labs, flexible classrooms and collaborative spaces. It is designed to support hands-on learning and prepare students for healthcare careers with cutting-edge technology and a student-centered environment.
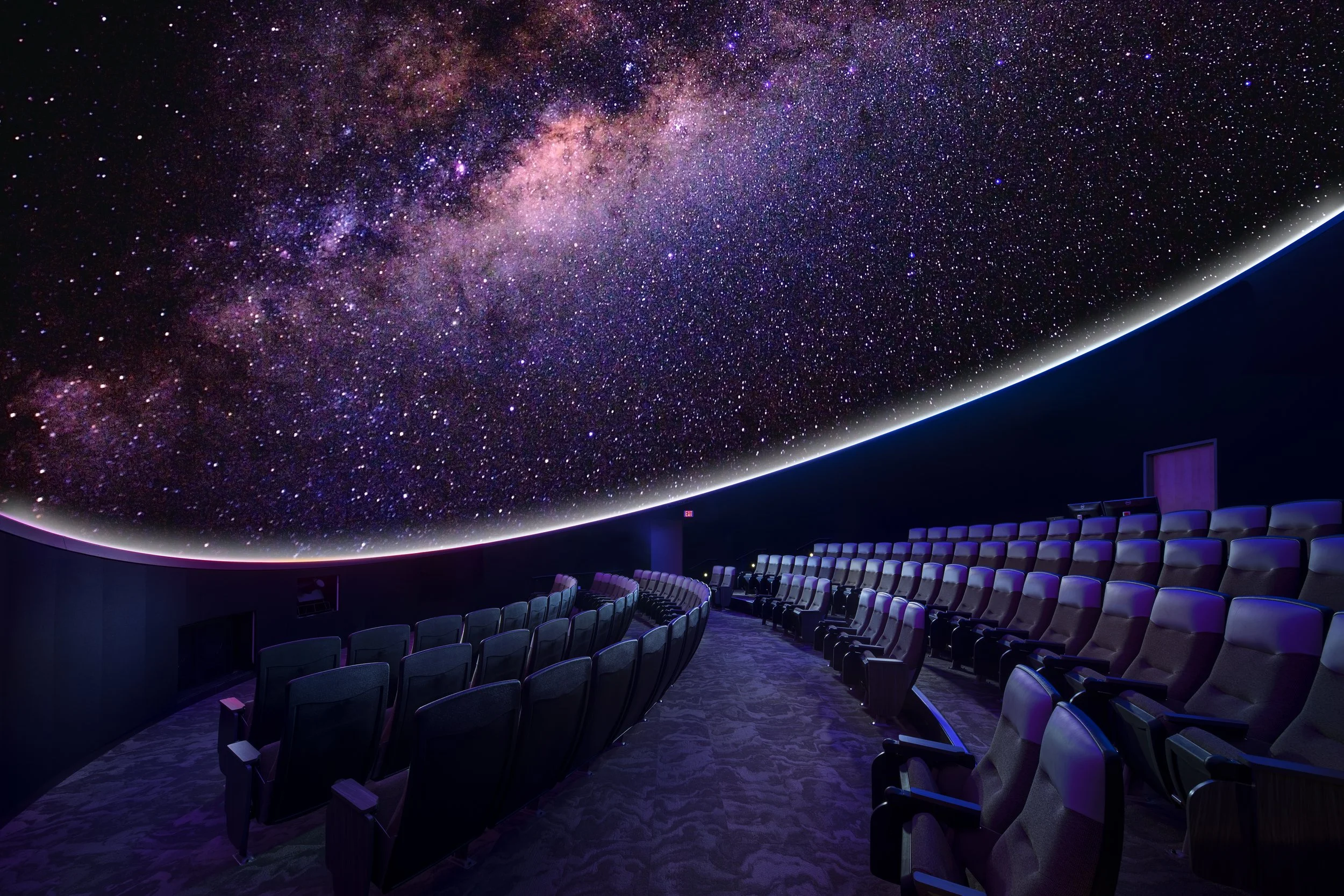
Embry-Riddle Aeronautical University Prescott Campus - STEM Facility
The University hired LEO A DALY to plan, program, and design a new two-story, 50,000 SF STEM/Lab building. Students and faculty now have access to a one-of-a-kind STEM-centered, technology-rich facility that combines robust STEM environments with industry grade laboratories, workshops, and studios worthy of the brilliant scholars who would use them.

Miami-Dade College, School of Justice Tactical Training Facility
The 80,000-SF Miami‑Dade College School of Justice Tactical Training Facility, the largest of its kind on the East Coast, offers scenario rooms, urban survival, virtual simulation labs, tactical driving and 12-lane range for first responders accreditation and certification programs of the school.

Minnesota State University, Mankato - Pedestrian Link
A 140-foot underground pedestrian link at Minnesota State University, Mankato, connects the Memorial Library and Centennial Student Union. Featuring a daylighting amphitheater and glass curtain wall, it offers sheltered campus passage during harsh weather while enhancing community gathering.

Arlington Public Schools, The Heights Building
The five-story, 52,000 SF Wilson Secondary School in Arlington, VA is highlighted by cantilevered classroom “bars” rotated around a central pivot, creating cascading roof terraces and open green space. Ground-level features includes auditorium and gym, while daylight-filled interiors foster community and connection.


