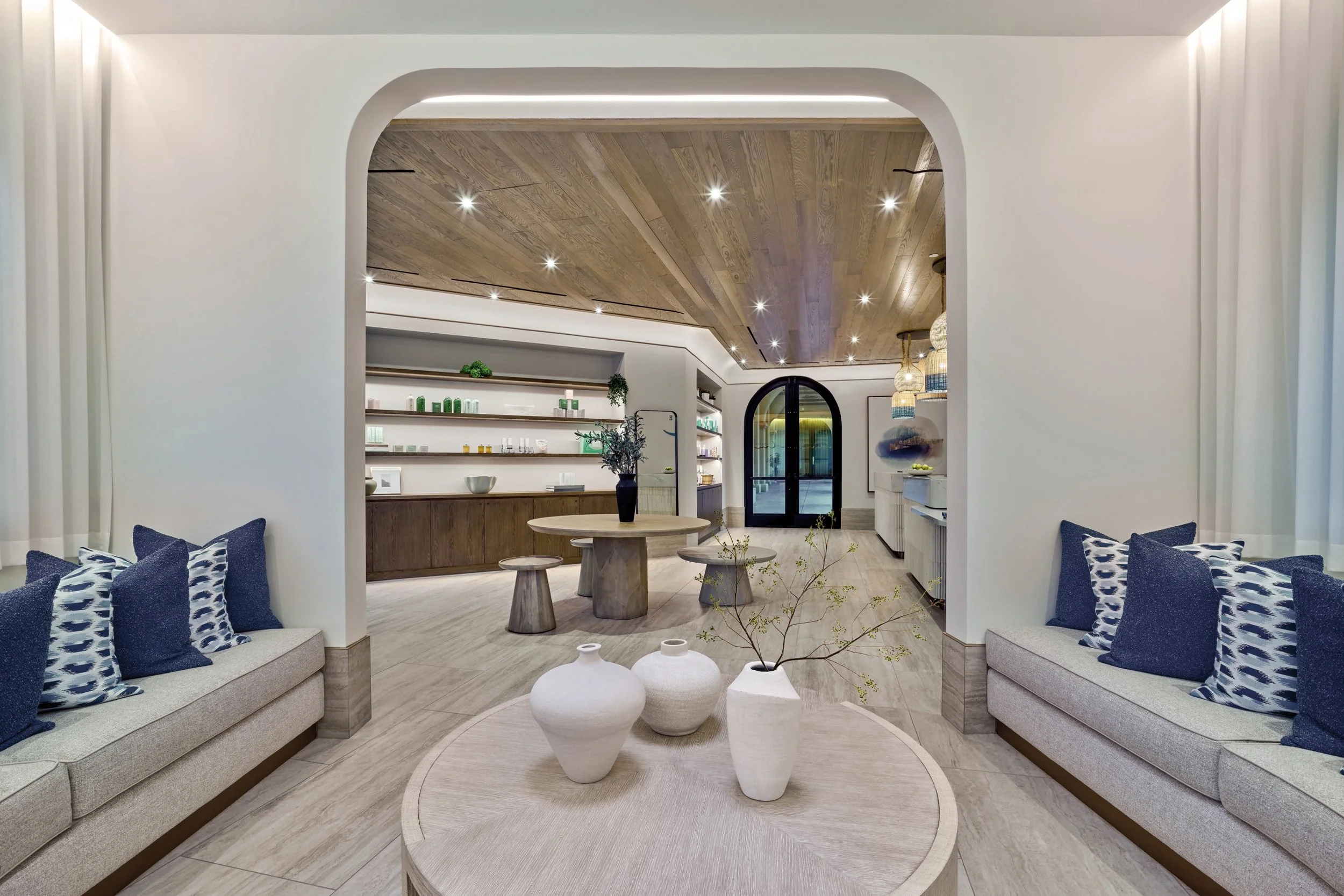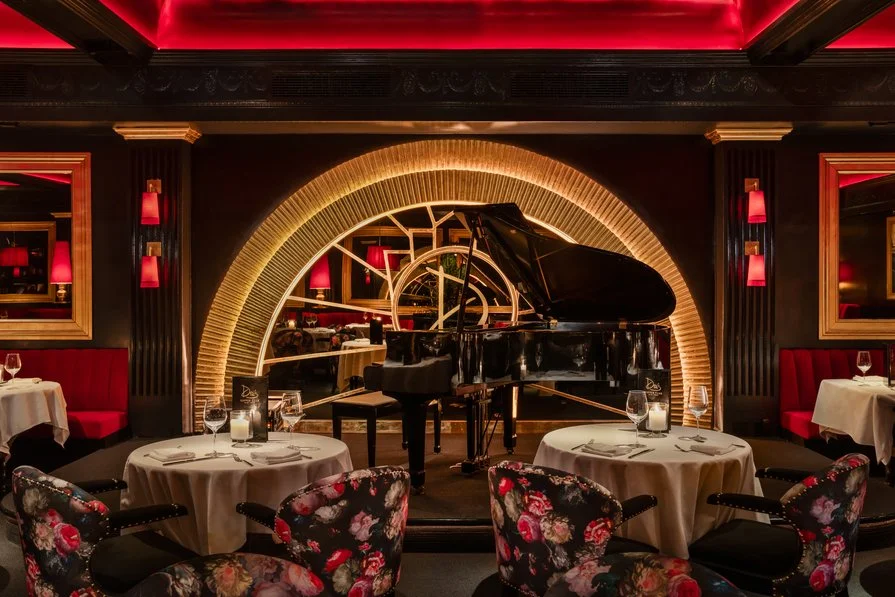InterContinental San Antonio Riverwalk
InterContinental San Antonio Riverwalk renovation
-
San Antonio, TX
-
Scarlett Hotel Group
-
Adaptive reuse of former bank building into a contemporary hotel
-
371 guestrooms
20 suites
Public spaces, meeting rooms, ballrooms, rooftop pool deck
Food and beverage: restaurant, coffee shop, rooftop bar
-
Architecture
Interior Design
The conversion of a Wyndham into an Intercontinental was inspired by San Antonio’s vibrant cultural history and the iconic Joan Crawford, a San Antonio native. The hotel's transformation involved reimagining a former bank's structure, showcasing the building's original stateliness while adapting it for a contemporary guest experience. The transformation touched all aspects of the property, including 371 guestrooms, 20 suites, and various public spaces like the lobby, restaurant, coffee shop, meeting rooms and ballroom. The design team also identified an additional revenue source for the property by optimizing the roof. The design turns a previously unused space into a rooftop bar.
The design combines mid-century modern elegance with Art Deco influences. A monumental glass lighting sculpture serves as a focal point, immersing guests in elevated drama and glamour. The lobby’s high ceilings, typical of former bank lobbies, contribute to the overall grandeur of the space and intimacy is created using arches, sculptural ceiling and lighting elements to define the reception and concierge lounge. Carefully curated and unexpected art pieces punctuate the design against a backdrop of rich textures and materials.











