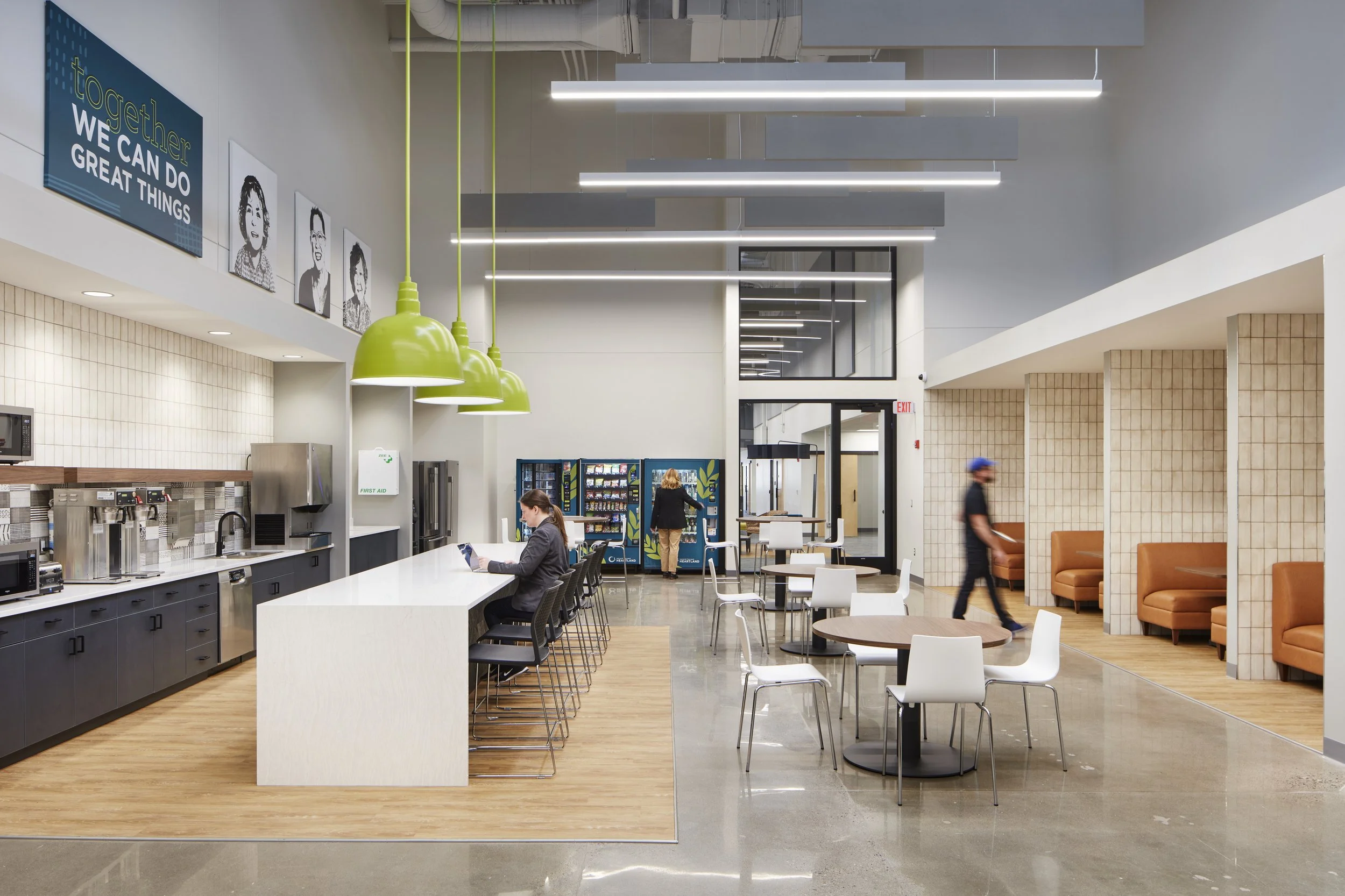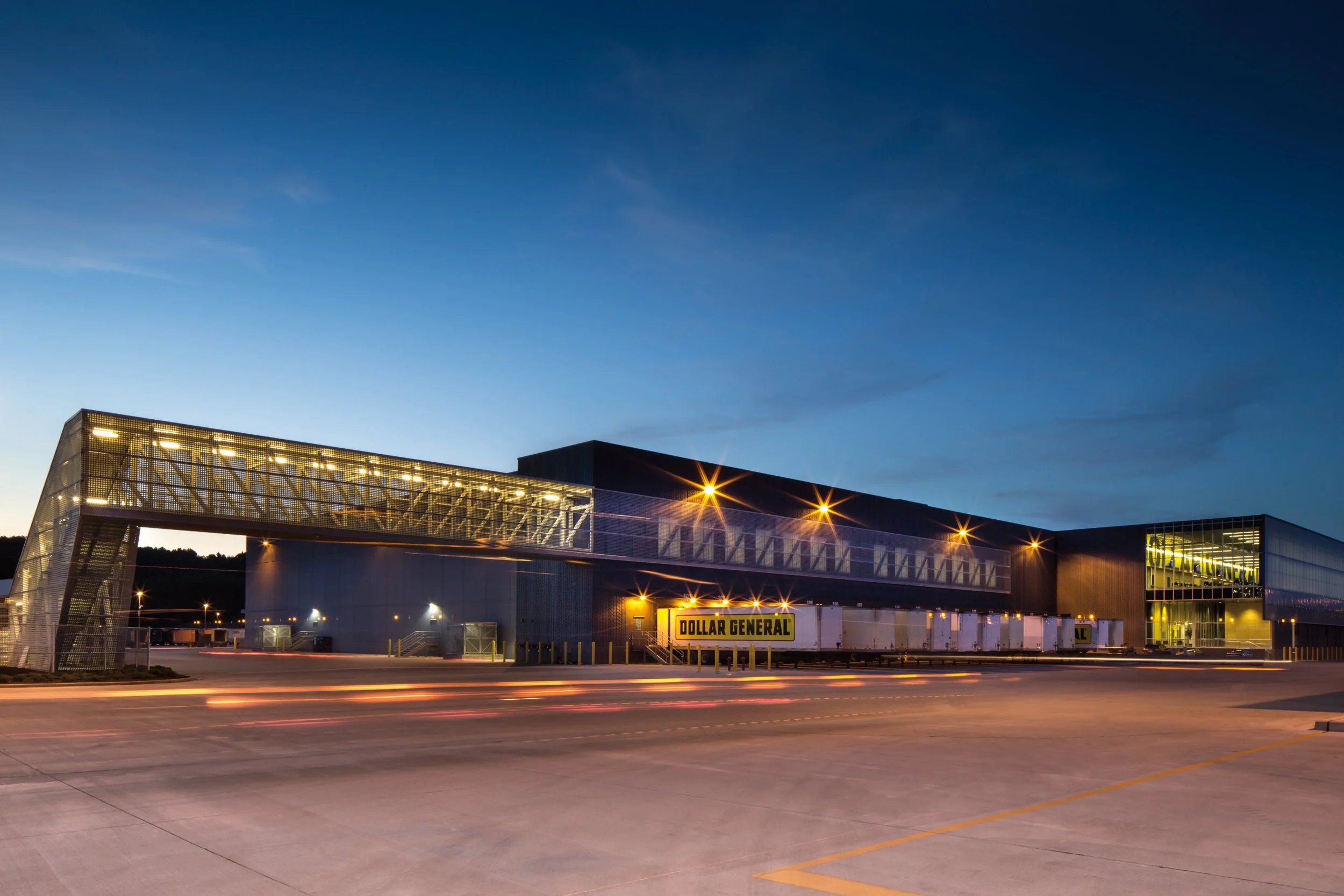Second Harvest Heartland, New Distribution, Warehouse & Volunteer Center
Second Harvest Heartland distribution warehouse and
volunteer center
-
Brooklyn Park, MN
-
Second Harvest Heartland
-
220,000 SF building repurposing
Box-in-a-box freezer and cooler space
Collaborative office workspace
-
25,000 SF volunteer center that hosts 200 volunteers per shift
10,000 SF of Community program support space
30,000 SF of office and support areas
150,000 SF distribution center with five temperature zones
28,000 SF of cold/freezer storage
51,000 SF of ambient storage
24 loading docks
-
Site evaluation
Programming
Pre-design
Architecture
Interior design
Refrigeration engineering
Structural, mechanical, electrical and civil engineering
Construction administration services
Second Harvest Heartland distributes nearly 90 million pounds of food and grocery products per year to the Twin Cities and surrounding communities. The organization needed a redesign to repurpose its 220,000 SF facility, increasing capacity for distribution and incorporating fresh food. The newly renovated facility includes areas for food sorting, prepping and packing by thousands of volunteers annually; cooler space and freezer space to increase capacity of fresh foods distributed; expanded ambient warehouse space; office and community meeting space; and an on-site food pantry.
Second Harvest Heartland wanted to convey a sense of community and connection to its mission of ending hunger. The design features glass walls throughout the facility to connect the welcome center to the volunteer center and the food warehouse, creating a visual connection from the volunteers and staff back to the food. Office areas are open, and the staff break area is shared by office, warehouse and production staff.












