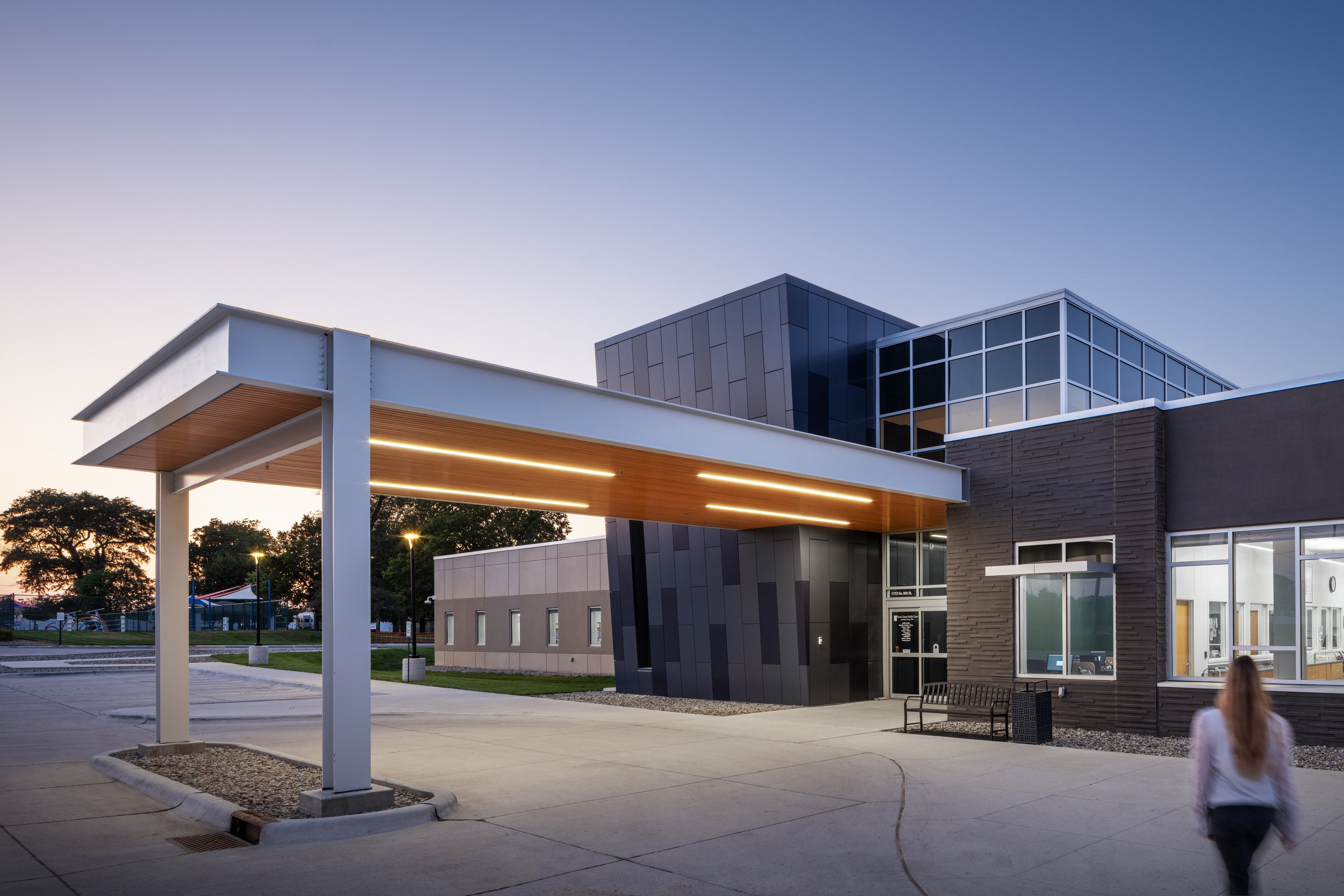Boone County Health Center
Boone County Health Center
-
Albion, NE
-
Boone County
-
53,500 SF New Construction
8,000 SF Renovation -
The expansion includes the Boone County Medical Clinic, Surgery, Specialty Clinic, Cardiac Rehab, and Physical, Occupational, and Speech Therapy
-
Architecture
Engineering
Boone County Health Center (BCHC) serves rural residents in seven counties across Nebraska. As a three-phase expansion project it was designed to focus on innovative healthcare delivery to support the community for years to come. The expansion includes the Boone County Medical Clinic, Surgery, Specialty Clinic, Cardiac Rehab, and Physical, Occupational, and Speech Therapy.
The new addition is approximately 53,460 GSF in a one story building and includes hospital area of approximately 15,500 GSF, clinic and rehab area of approximately 37,960 GSF and an enclosed AHU penthouse of 4,400 GSF. There is a one-and-a-half story lobby and public area adjoining two sides of the facility which also provide a waiting area. The new facility has 24 rural health clinic exam rooms, one procedure room and a specialty clinic with nine exam rooms, a stress test room and a procedure room. A surgical suite with two operating rooms and one minor procedure room to provide all inpatient and outpatient surgical and procedural services including C-sections, rehabilitation services and cardiac rehab. Admissions functions make up the rest of the new building square footage. The connector link portion of the project includes a relocated labor and delivery suite with two delivery rooms and supporting areas.
As part of the phasing, various departments moved into the new building while several other departments were shifted or moved to better situate them to improve processes within the main hospital. Programming was required to determine the need for the 8K SF of remodeling to the existing facility. Of primary concern are the pharmacy, laboratory, emergency department and nutrition services. Other areas and departments will be prioritized relative to need and cost through the process of an established Master Plan and as funds become available. An allowance to manage upgrades and repairs to the existing building is also being considered. This may include window replacements, roof repairs, enclosure repairs, exterior caulking and site ADA improvements.










