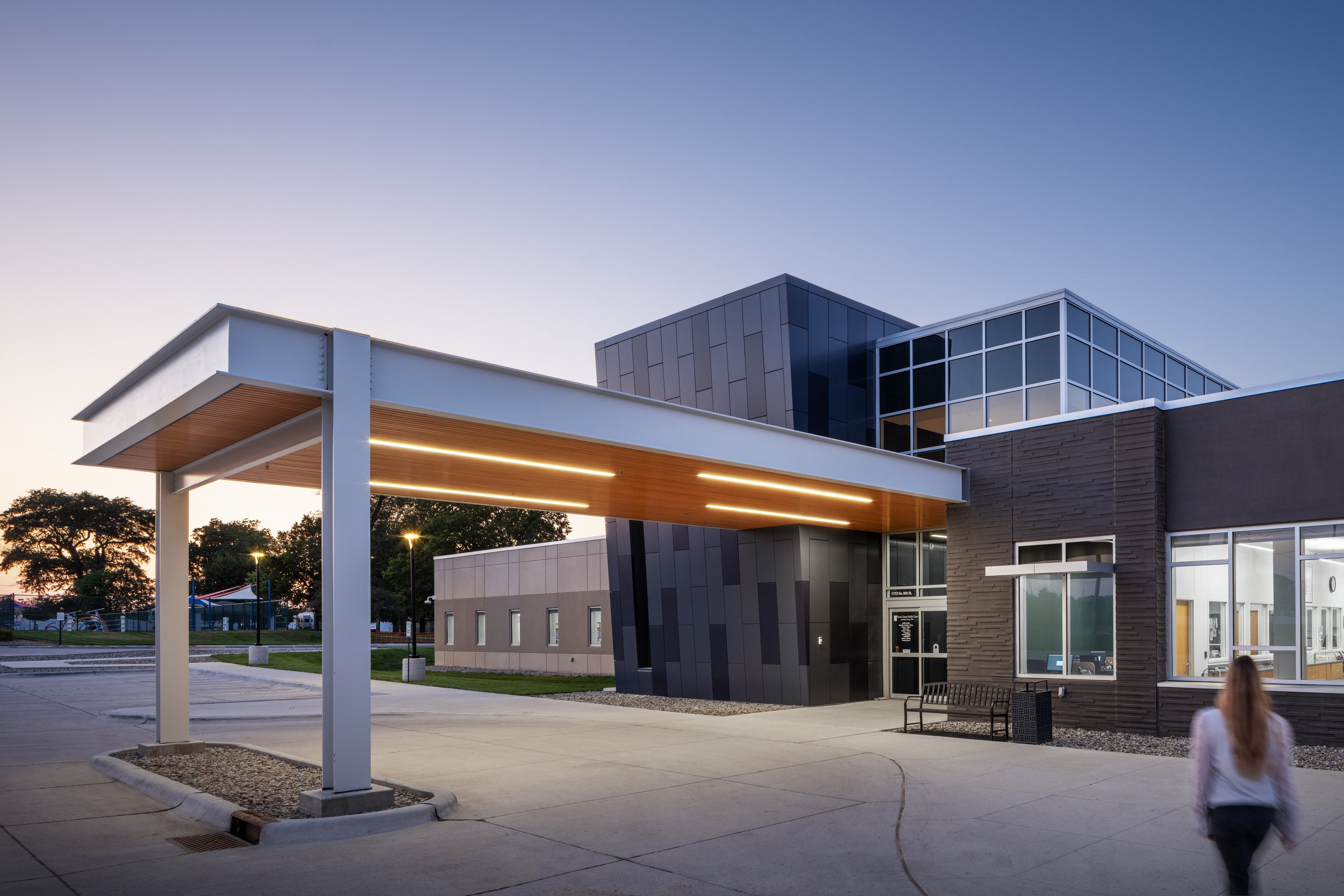CHI Clinics
CHI Clinics
-
Council Bluffs, IA and Omaha NE
-
CHI Health
-
Clinics designed to effectively bring healthcare to communities, integrated within the context of the surroundings while providing modern amenities and facilities.
-
28,230 SF - Council Bluffs, IA
28,000 SF - Omaha, NE
Patient Aligned Care Team (PACT) model that utilizes an on-stage/off-stage consumer-driven approach to patient care -
Architecture
Civil & Structural Engineering
Interior Design
CHI Health required the creation of a new clinic in order to effectively bring healthcare to an underserved community in Council Bluffs, Iowa. There were three distinct goals for the clinic: 1) To consolidate multiple clinics into a single location; 2) To revitalize a community by creating an anchoring space in a recovering warehouse district; 3) To blend and renew the aesthetic with the varied vocabularies of the surrounding neglected warehouses. In addition, the clinic adopted the Patient Aligned Care Team (PACT) model that utilizes an on-stage/off-stage consumer-driven approach to patient care. The innovative solutions to these challenges resulted in the original design being utilized as a prototype, with its first re-use in an underserved area of south Omaha, Nebraska.
The building needed to blend well with the surrounding architecture yet anchor the community with modern design features. The use of exterior brick in varying tones and patterns with exposed steel columns gives a modern look to the familiar surrounding architecture of the warehouses. An external therapy garden is both aesthetically pleasing and provides a functional vehicle for physical therapy. The atrium’s metal-panel-clad raised central volume incorporates clearstory natural lighting inspired by a century of warehouse design. The clinic’s orientation was carefully chosen to provide a link to a planned Mid-City Biking and Walking Trail, creating both a symbolic and practical means of anchoring the client to the community.
"We spent significant time and effort trying to create an identifiable image, based on the warehouse district of Council Bluffs' past. Leo A Daly did an exceptional job capturing that image, blending that historic look with the modern feel of today." Jeff Sorenson, Project Manager, CHI Health
The interior design of the clinic is intended to provide a sense of comfort, moving away from the cold, sterile interiors of traditional healthcare settings. Clerestory lighting in the large, high-ceiling patient waiting area attempts to convey an airiness to the space to relieve stress; wood tones and warm colors throughout endeavor to relay a sense of comfort.
The innovative “pinwheel” design of the clinic enables very efficient exercising of the PACT model and results in measurable benefits for the patient, staff, and owner. Three clinic areas wrap around a centralized waiting area in a horseshoe shape. Exam rooms in each clinic surround a naturally lit collaborative work area—a design that encourages cooperation among clinicians while minimizing hallway traffic. As a result, patients are served more effectively through a concierge-type service, with providers greeting and leading each patient directly to one of 42 exam rooms. This reduces patient “shuffling”, providing not only a more efficient system, but a more personalized one.







