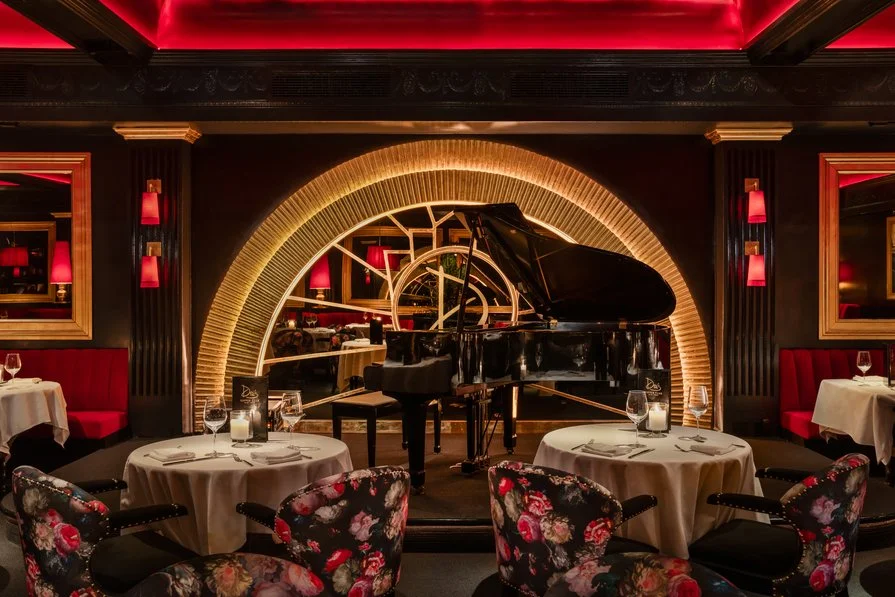LEO A DALY Los Angeles Studio
LEO A DALY Los Angeles Studio
-
Los Angeles, CA
-
LEO A DALY
-
10,720-SF office space renovation
-
Wood-lined lobby with new branding components
Glass conference room
Open kitchen and community space
Central pin-up/presentation space
Open administration suite
Two 20-person open work studios
-
Architecture
Interior design
A new lease agreement for its existing space gave LEO A DALY's Los Angeles studio an opportunity to reconfigure the space to better reflect the culture of a collaborative, digitally based architectural practice. Smaller workstations, the elimination of private offices and a significant reduction of paper storage systems resulted in a workplace both smaller in area and more generous in the allocation of social and collaboration space.
The primary organizing element—and the heart of the office—is a series of common spaces that unfolds around the building core. The sequence begins with the wood-lined room of the office lobby, which opens to the dramatic 27th-floor view of the city, and continues along a public “street” past a casual seating area to the transparent glass volume of the main conference room. The sequence continues to unfold in the open kitchen and adjacent collaboration/pin-up space. The character of the office emerges from the contrast between raw construction and refined finishes: concrete floors and exposed construction above the open ceilings are juxtaposed with the refined systems of butt-jointed glass, carefully detailed casework, wood panels, felt acoustic panels and refined LED lighting fixtures.












