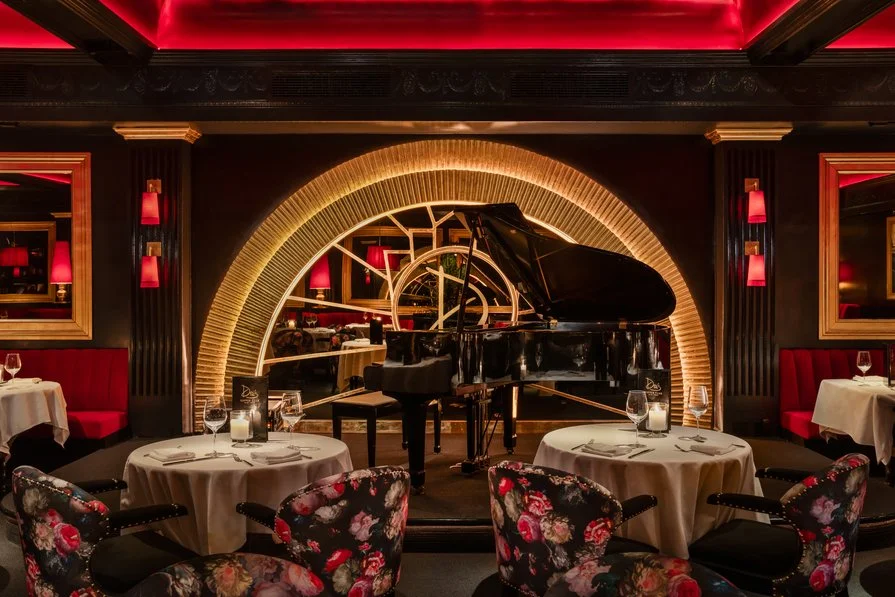Carson Headquarters
Carson Headquarters
-
Omaha, NE
-
Tetrad Property Group/Goldenrod Capital Partners
-
Landscaped, roughly 8-acre campus with three connected buildings, totaling 200,000 SF and 651 surface parking stalls
Construction cost: $80 million
-
Amenities hub with cafe and fitness facilities
Skybridge
Rooftop terraces
Unique multi-purpose lobby that functions as a stairway and gathering space
-
Programming
Architecture
Interior design
Mechanical, electrical and structural engineering
Lighting design
Construction administration
Carson Group’s new, ground-up headquarters features two signature glass towers joined at the center by an amenity hub known as "Carson Commons." The architectural design emphasizes transparency, with an innovative building envelope that shields against heat gain and excess daylight without the need for window coverings, providing unobstructed views and ample natural light throughout sophisticated interiors. The design palette features classic, neutral colors with vibrant accents that align with Carson’s branding, and high-end finishes such as glass, stone, and hardwood.
Amenities at Carson Headquarters are designed to support a work-live-play philosophy and foster a dynamic, collaborative environment. The high-performance design created efficient energy usage, including the innovative glass building envelope, which is engineered to shield against heat gain and excess daylight without the need for window coverings.









