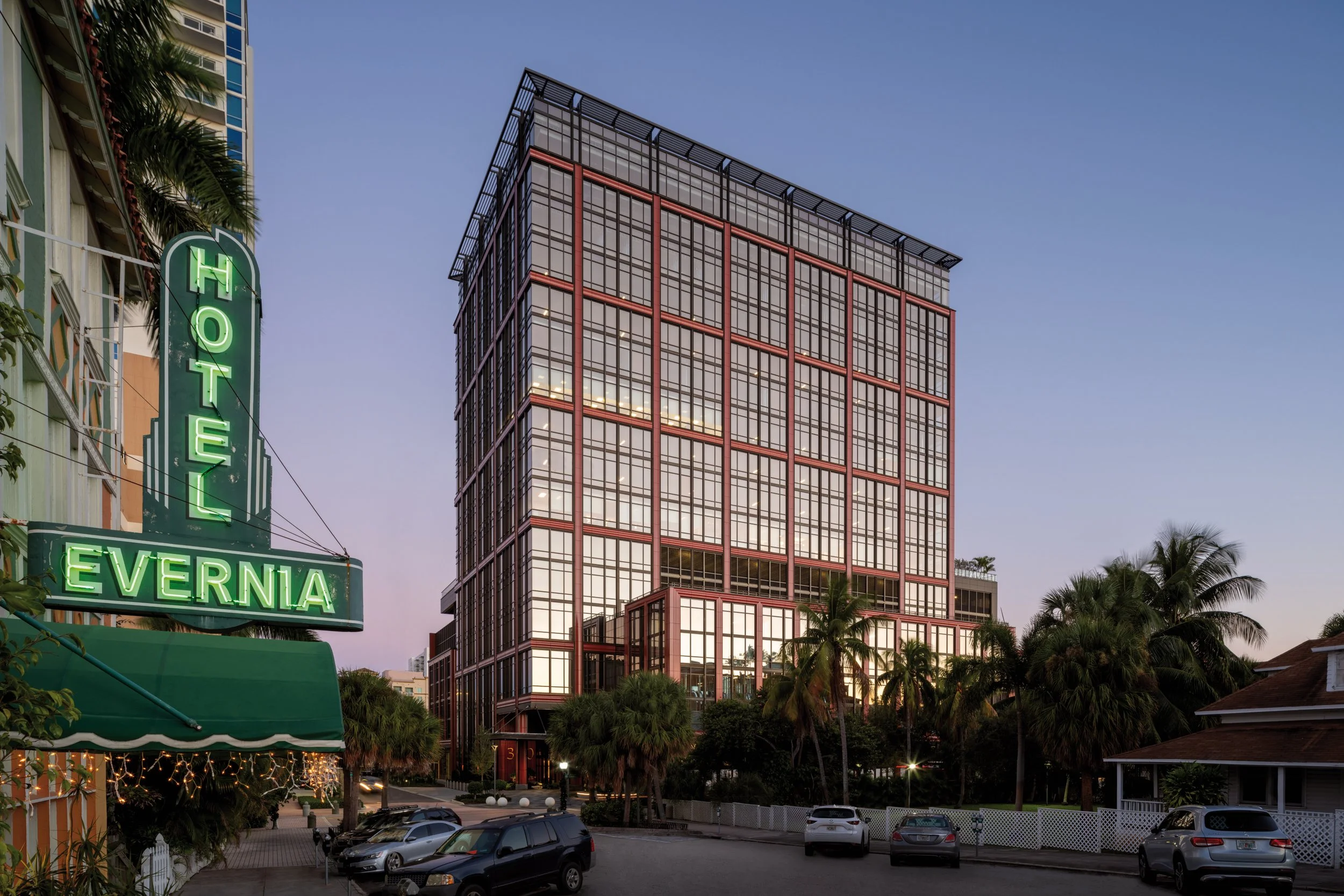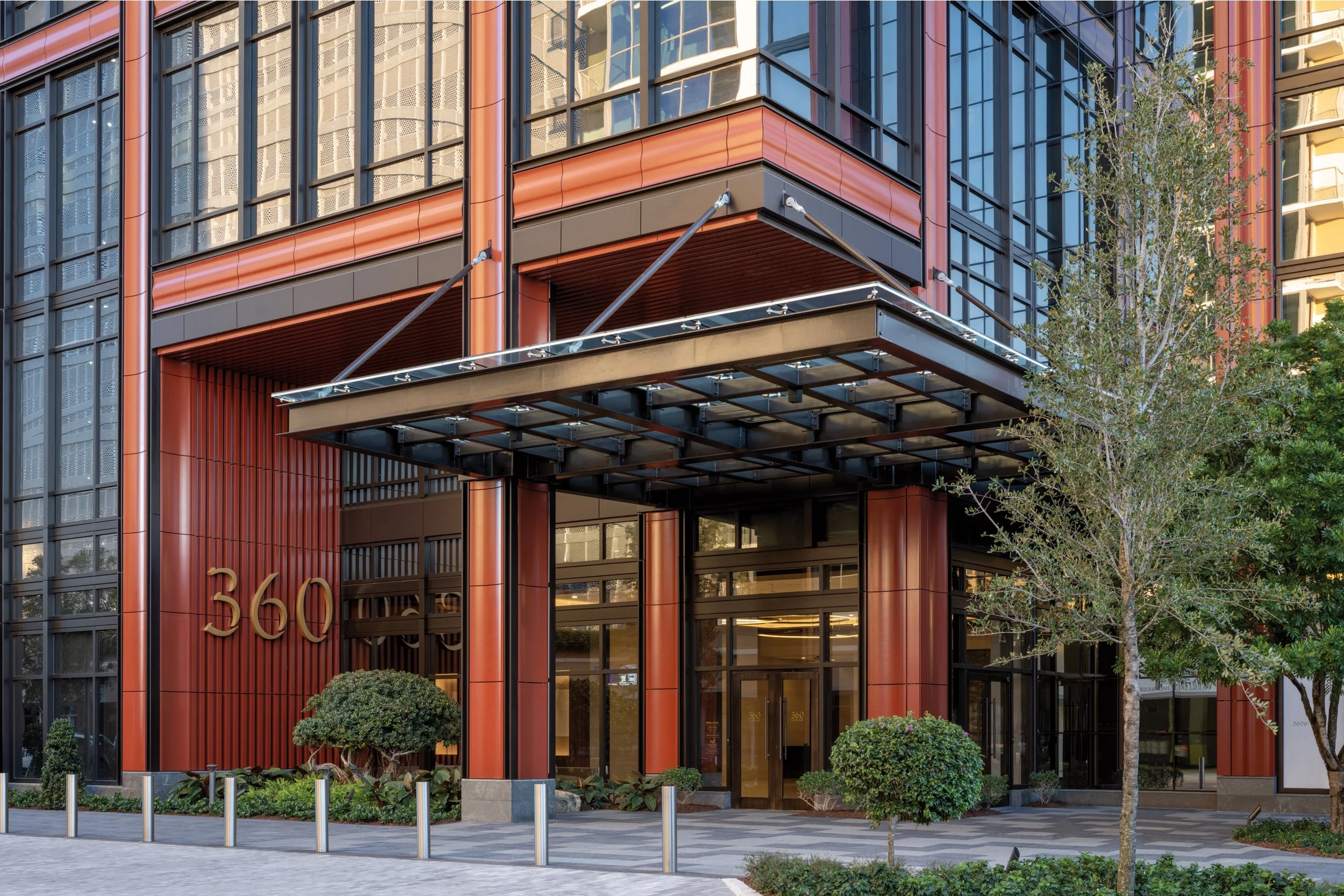360 Rosemary
-
West Palm Beach, FL
-
Related Companies
-
300,000-SF, 20-story Class-A mixed-use office building
-
LEED Gold-certified and strongly grounded in the principles of urbanism
Mixed-use building contains 250,000-SF office space, 22,600-SF ground-level retail, 10,000-SF outdoor amenity space, three landscaped roof terraces and seven levels of structured parking
-
Architect of record
Construction documents
Construction administration
The 20-story, 300,000-SF mixed-use office building, completed in collaboration with Elkus Manfredi Architects, provides office space with loft-style offices and 10-foot clear ceilings as well as ground-level retail, outdoor amenity areas, three landscaped roof terraces and seven levels of structured parking.
Designed with the wellbeing of its occupants in mind, the building provides dynamic workplace amenities, including ample green space, an on-site fitness center and three outdoor terraces. LEED Gold-certified and strongly grounded in the principles of urbanism, the design of 360 Rosemary – its sustainability, massing, materials and deference to the street – is a model for West Palm’s new forward-looking zoning regulations and the ongoing development along the corridor.









