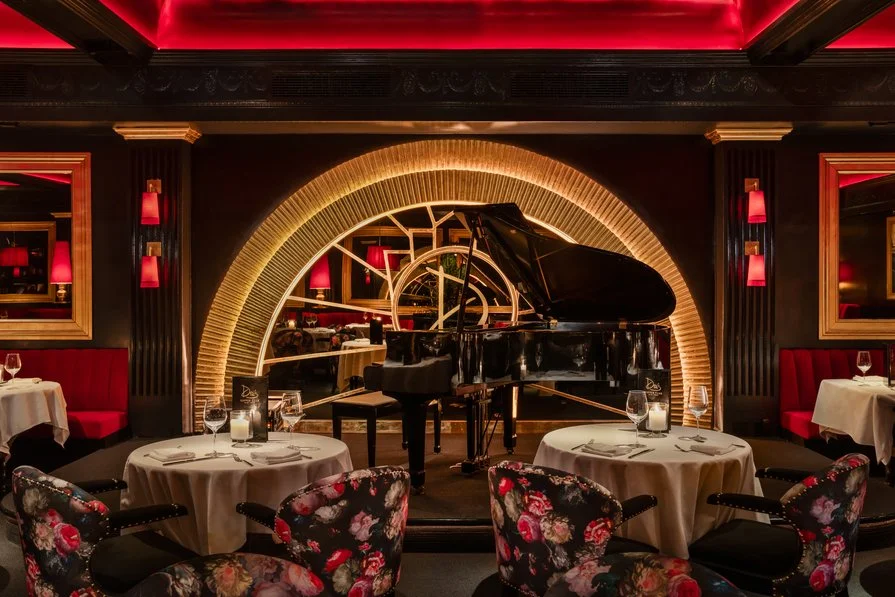R&F Jiangwan New Town
R&F Jiangwan New Town
-
Harbin, People’s Republic of China
-
R&F Properties
-
700,000 SM
300-M tall tower (main tower)
-
Mixed-use development
-
Architectural design
Schematic design
Design development
This 700,000-SM master plan will contain commercial office towers, apartment towers, a five-star hotel and a four-level commercial podium. LEO A DALY's design resolves the site constraints associated with a dense, urban neighborhood that maximizes the allowable FAR of 5.83 while creating a compelling live-work-play environment. The sustainable development features one 300-meter hotel/office tower, a 180-meter office tower and two 160-meter apartment towers that spring from a four-story commercial podium. A separate and adjacent neighborhood features 12 high-rise residential towers organized within a lush public park and lake environment.









