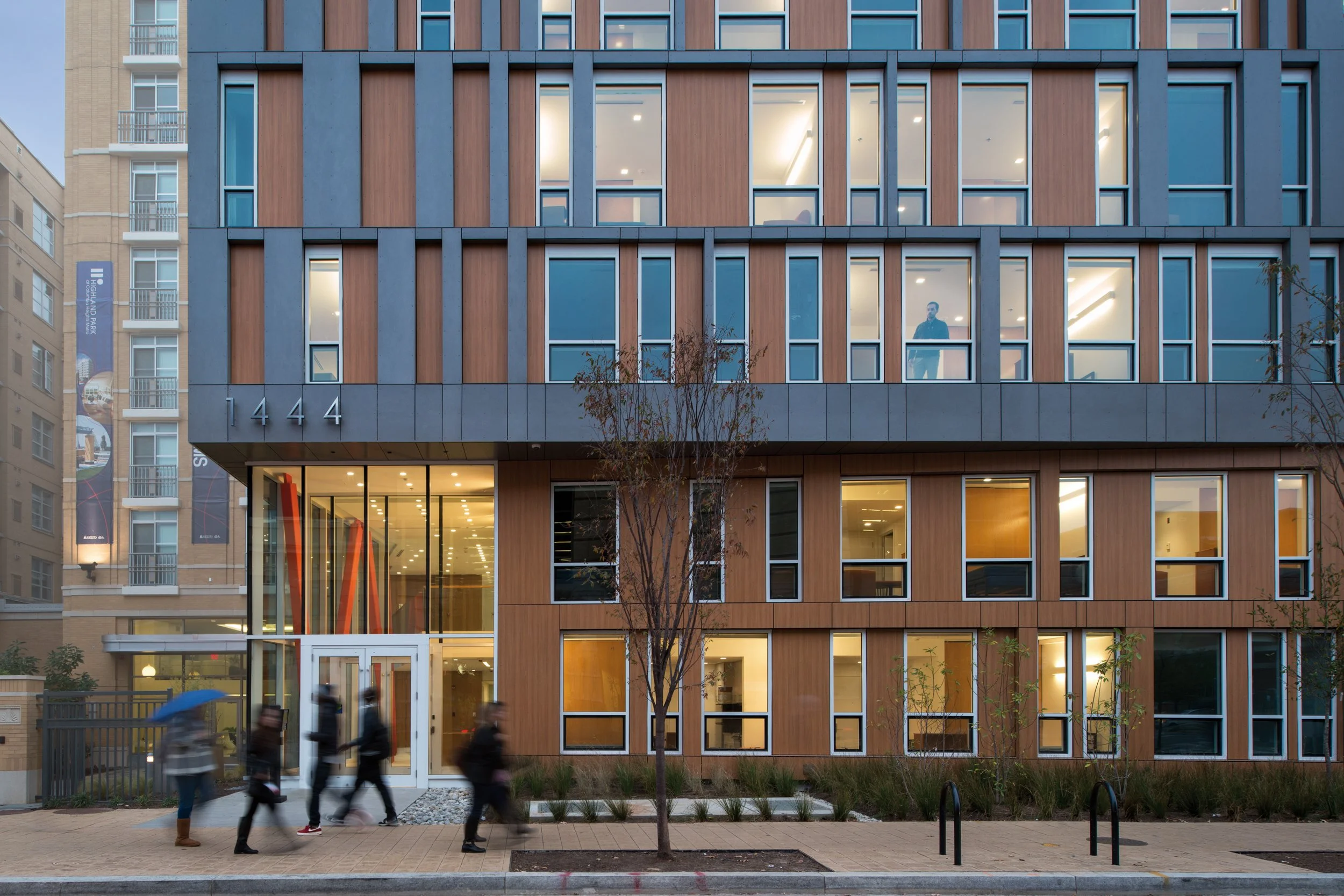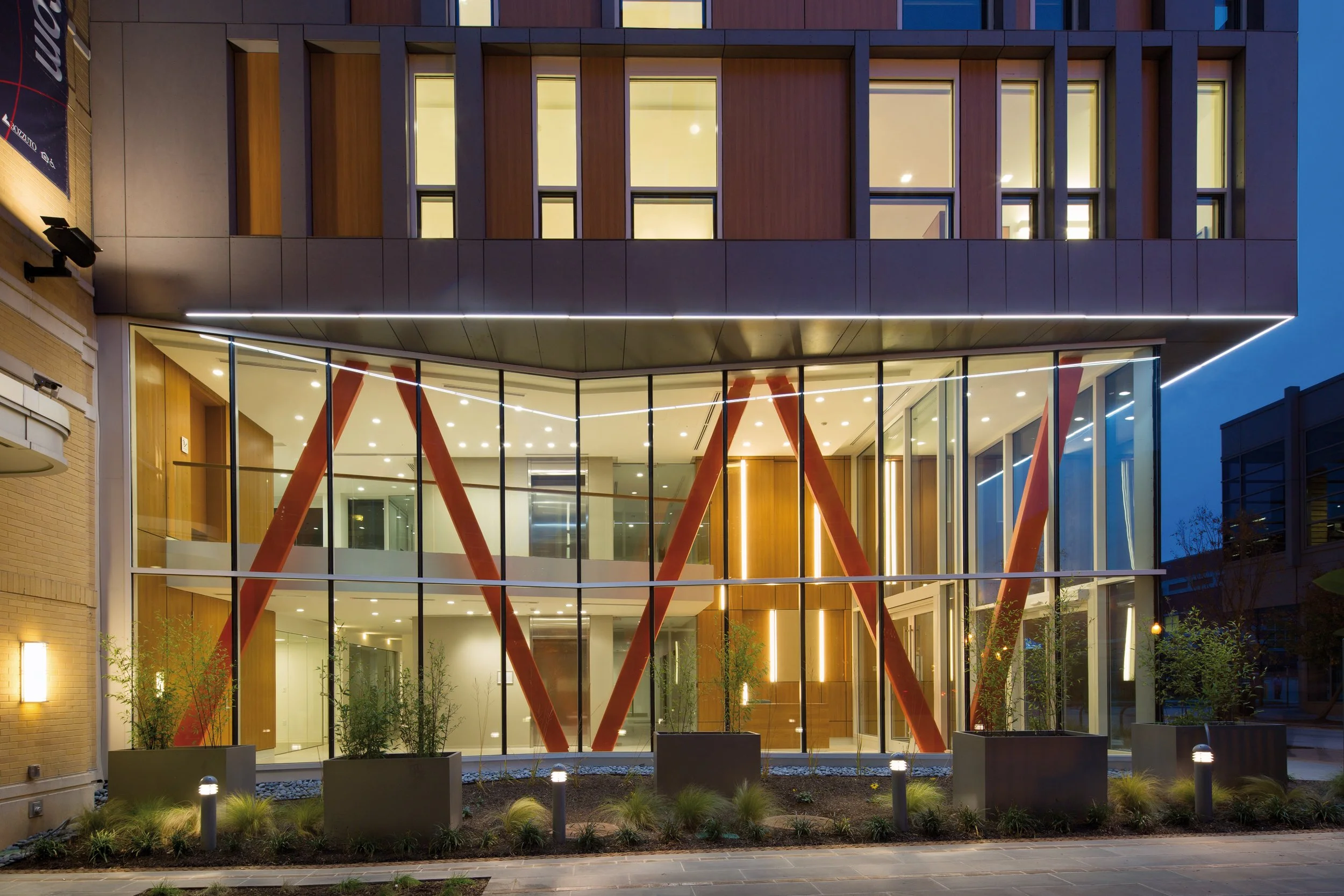La Casa Permanent Supportive Housing
La Casa Permanent Supportive Housing
-
Washington, D.C.
-
DC Department of General Services
-
26,200 SF (2,434 SM)
Joint venture with Studio 27
-
40 efficiency apartments
LEED Gold Certified
-
Concept design
Schematic design
Design development
Construction documents
Construction administration
-
Merit Award for Excellence in Architecture, AIA Virginia 2015
Award for Excellence in Design, AIA Maryland 2015
Award of Excellence in Architecture, AIA DC 2015
Housing Award for Architecture, AIA National 2015
Residential Architect Design Award, Architect Magazine 2015
Housing Award, Specialized Housing - American Institute of Architects, National
Washingtonian Residential Design Award of Excellence - American Institute of Architects, Washington DC Chapter
La Casa provides permanent housing with supportive services for up to 40 men. Each living unit functions with single-person efficiency to support stability and predictability for the tenants as they transition out of homelessness.
The ground floor includes a welcoming lobby, security area, DHS offices, a mail area and two dwelling units. The basement provides laundry, storage and mechanical spaces. A community room on the second floor opens onto an outdoor terrace. The typical floor has seven dwelling units, including one ADA-accessible unit. A green roof contributes to the structure’s LEED Gold certification.






