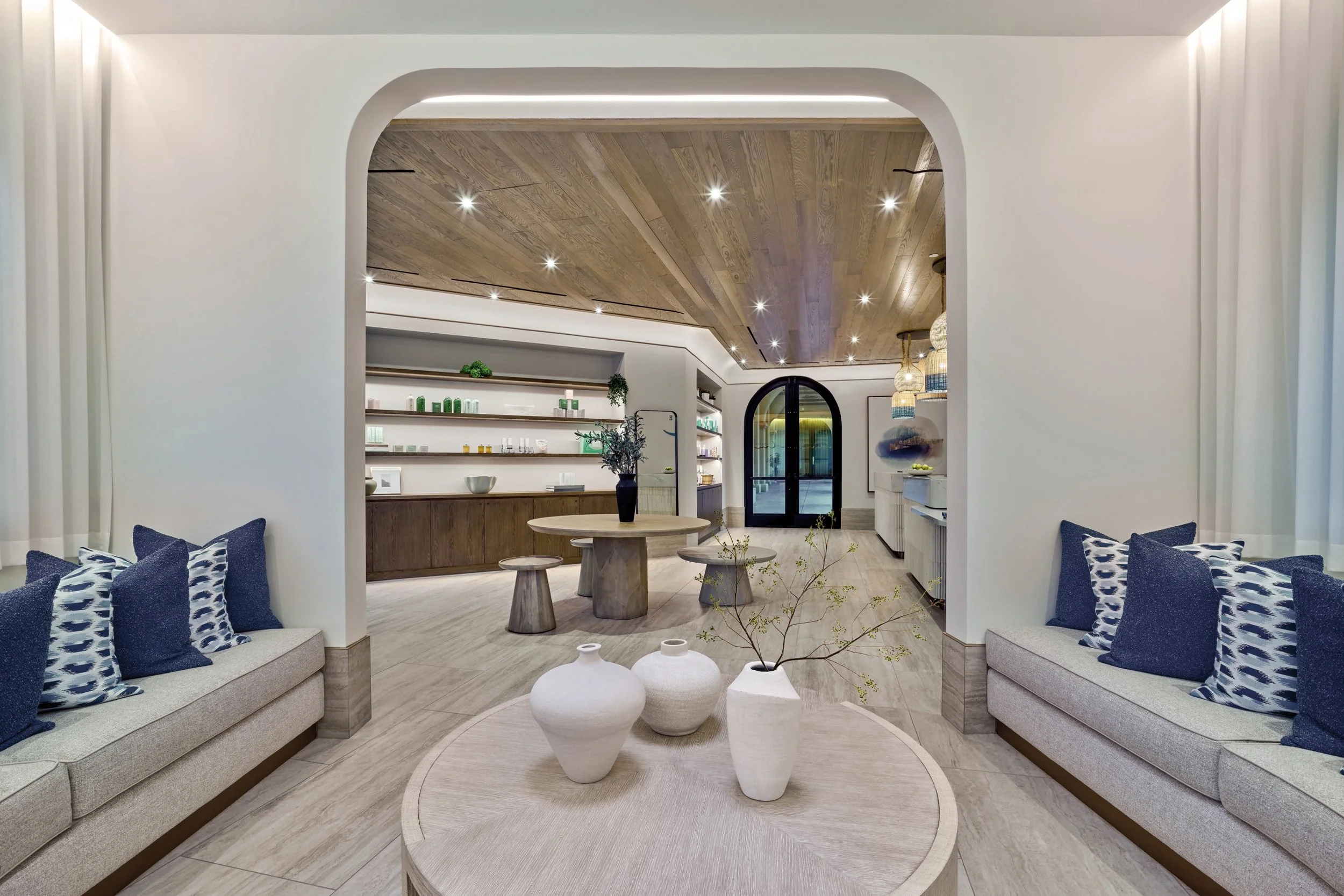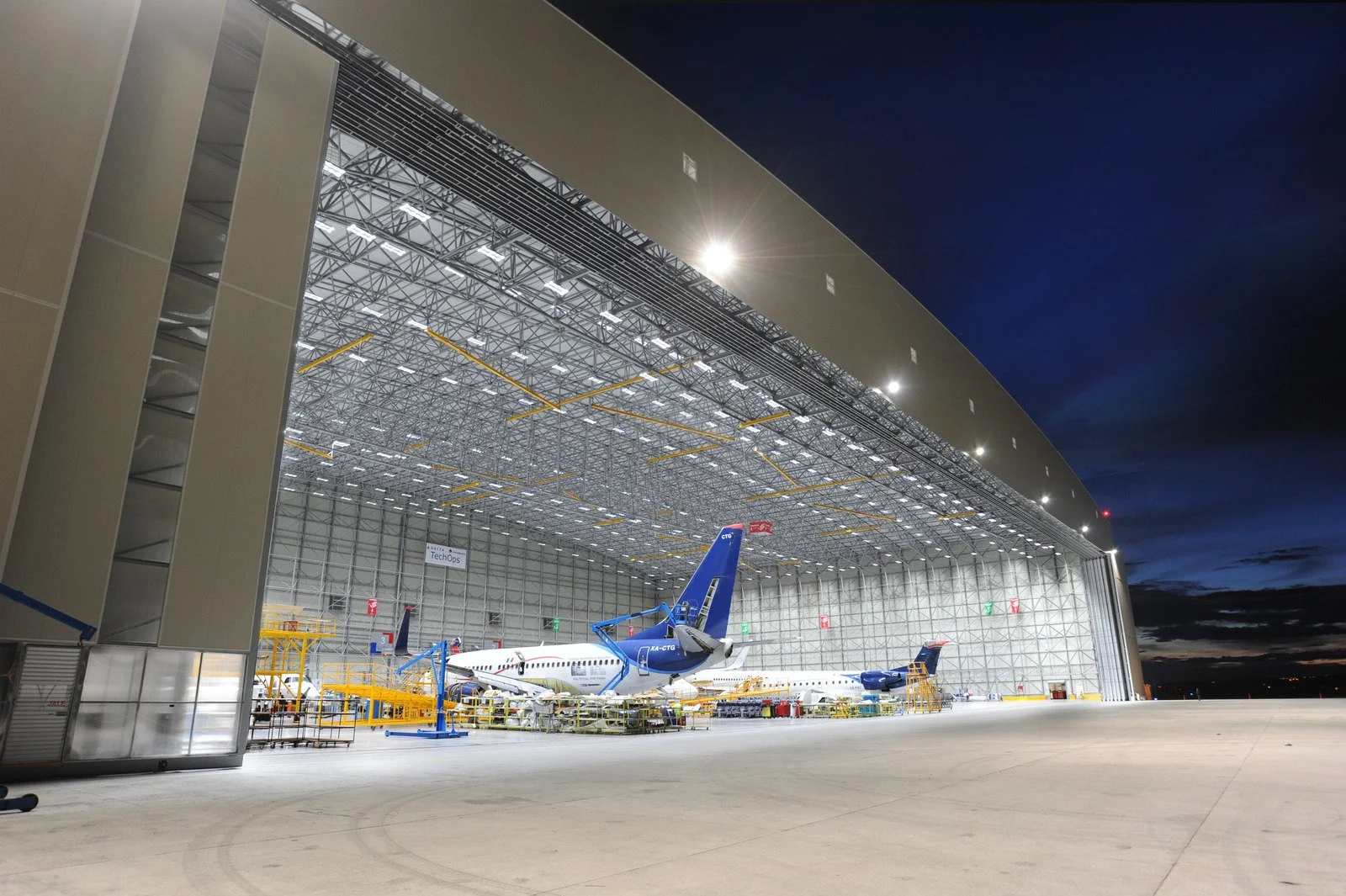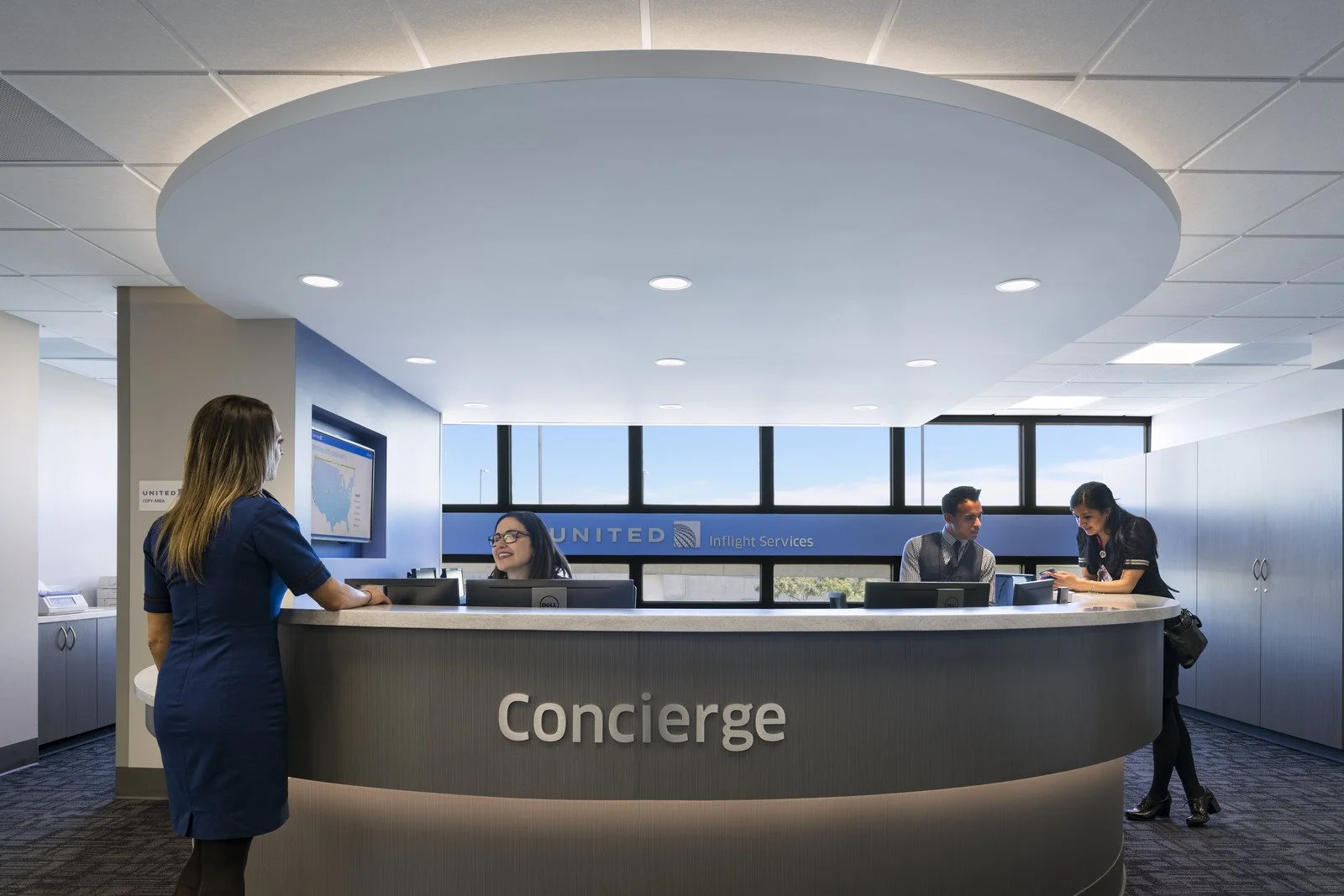Thermo King - Product Development, Testing, Training and Display Facility
Thermo King
facility expansion
-
Bloomington, MN
-
Thermo King
-
594,578 SF (Total Current Building SF)
-
Research and development lab
E90 electrification lab
Factory test cleanrooms and maintenance spaces
Distribution spaces
Client engagement and training spaces
New and renovated office spaces
-
Facility assessment
Master planning
Building programming
Architectural design
Interior design
Mechanical, electrical and structural engineering
Thermo King, a company at the forefront of innovation in refrigerated transportation, needed to plan for strategic growth within and beyond its 500,000 SF product development facility. This update and expansion project encompassed multiple laboratories, distribution space, offices and training spaces.
The design improved connections between labs, sequences, workflow, movement control, hazard mitigation, disposal, storage and scientific custody for research integrity. The core goal was to optimize lab and cleanroom operations.
Related Work
[Filter the Summary block below by category (Market) and/or tag (submarket/subservice) then delete this block]







