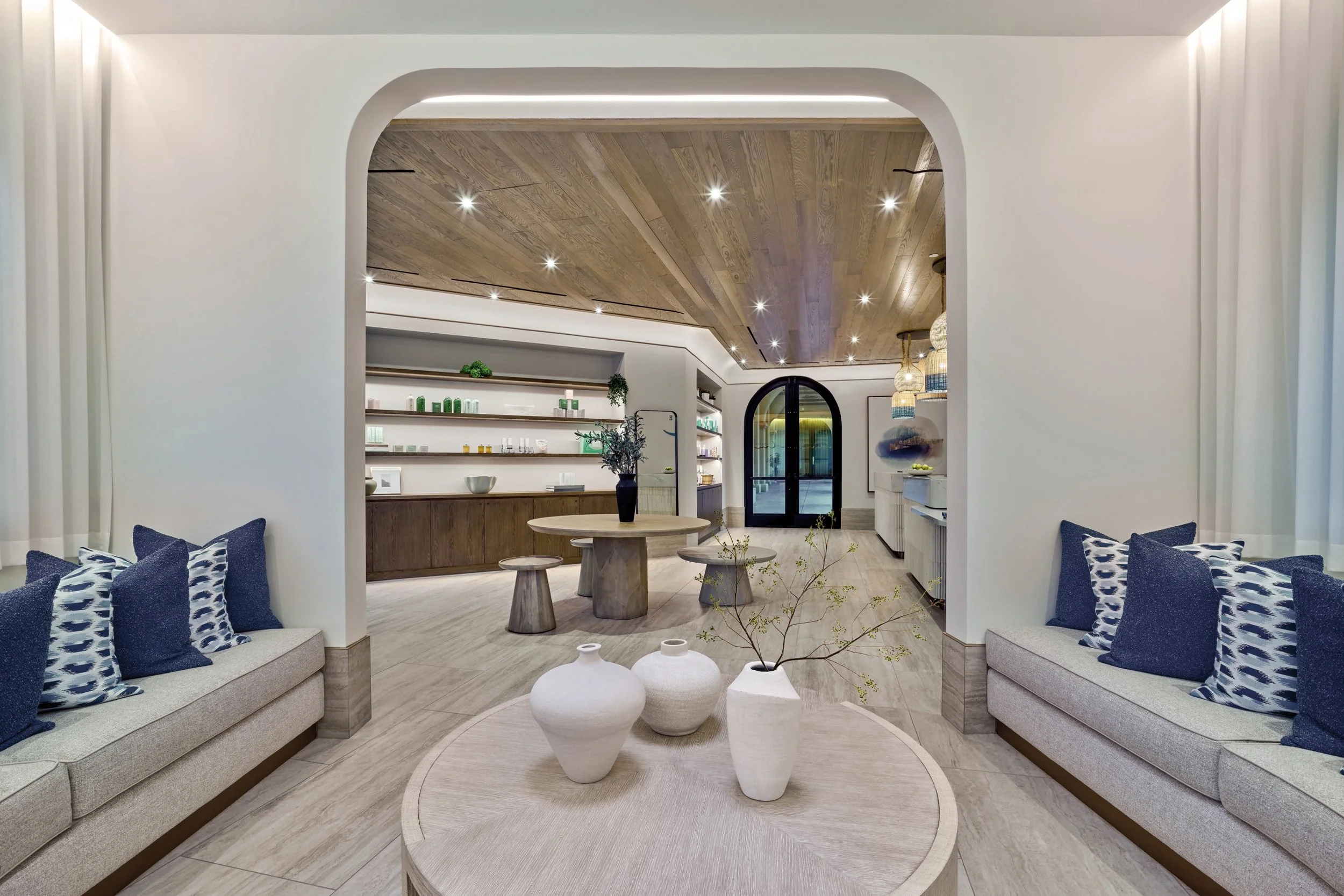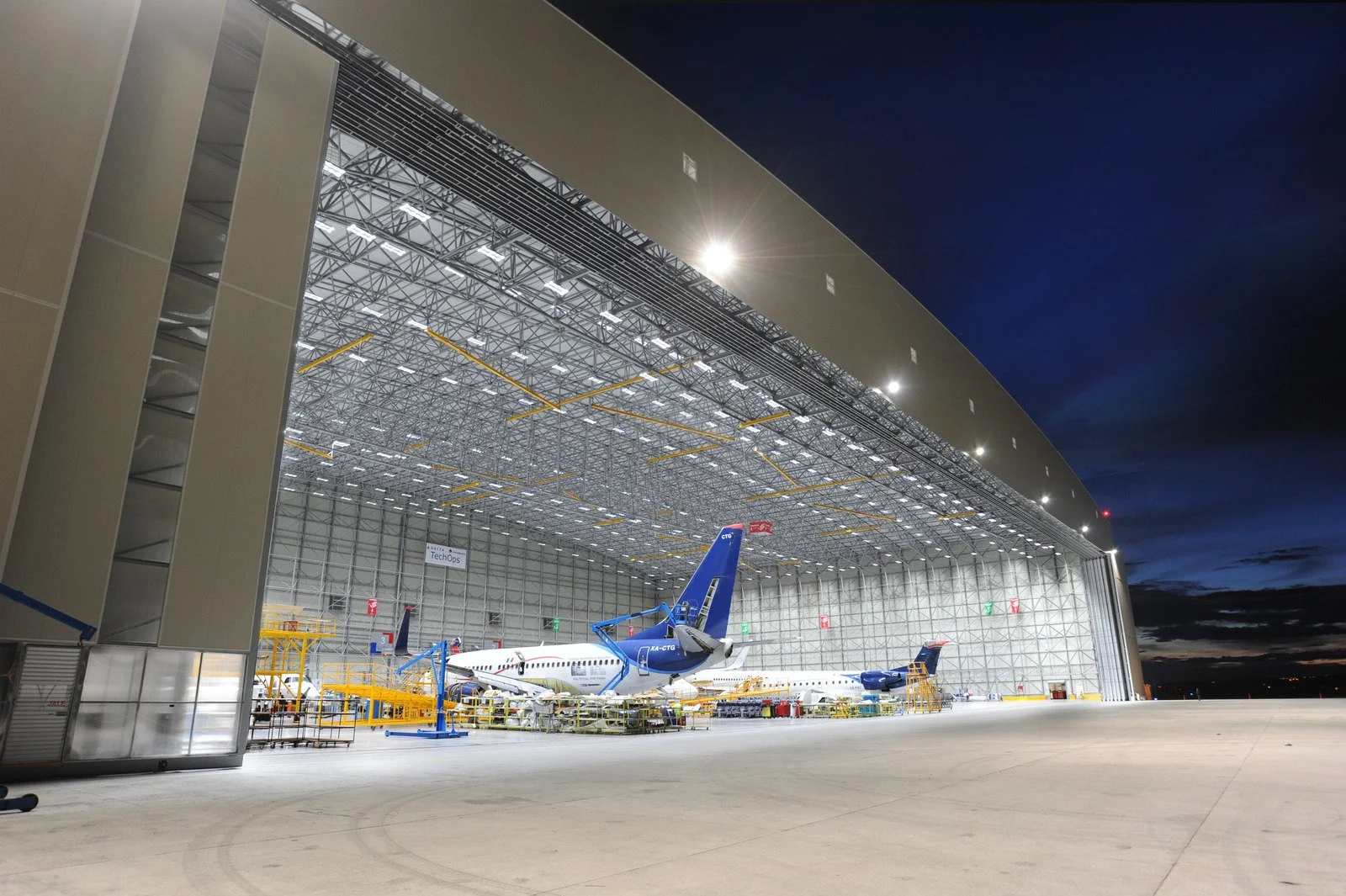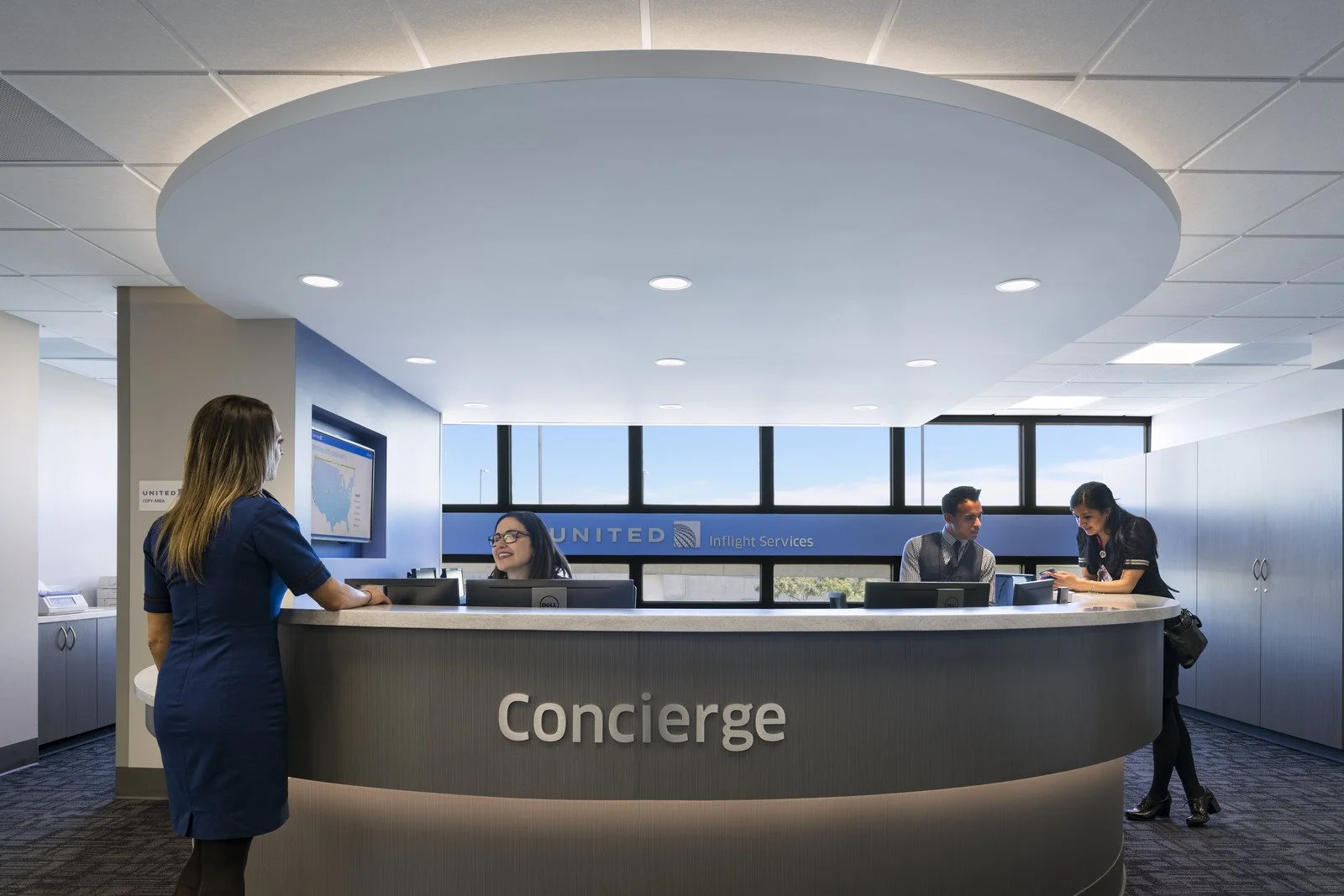Claas Product Development, Warehouse and Training Facility
Claas Omaha facility expansion
-
Omaha, NE
-
Claas Omaha
-
200,000-SF New (2002)
38,440-SF Addition (2019)
Collaborative training/education workspace
-
Showroom & product display area
27-foot clear height and includes a “flat floor” production line to allow for the use of air pallets
State-of-the-art classrooms & teaching labs
Test cell area for product testing
Wash booth, paint booth, and oven areas
A prototypical configuration area
Assembly space contains cranes throughout for product movement and is also served by a large, compressed air system for tool and equipment operation
-
Site evaluation
Programming
Pre-design
Architecture
Interior design
Structural, mechanical, electrical, fire protection, and civil engineering
Construction administration services
Agricultural machinery manufacturer Claas needed more space to provide research and implementation in its Omaha facility. The two-story expansion includes a variety of product research and development and office types to provide choice and diversity on-site and virtually, with an emphasis on streamlining operations.
The final design incorporates the entire Claas system, including the business aspects, promoting dynamic user engagement, meaningful trainer-trainee interaction, and accelerate innovation that responds to and anticipates emerging trends in agriculture, manufacturing, and distribution. Future expansion for additional training space was designed as well so Claas could budget for future lab/classroom space in the near future.









