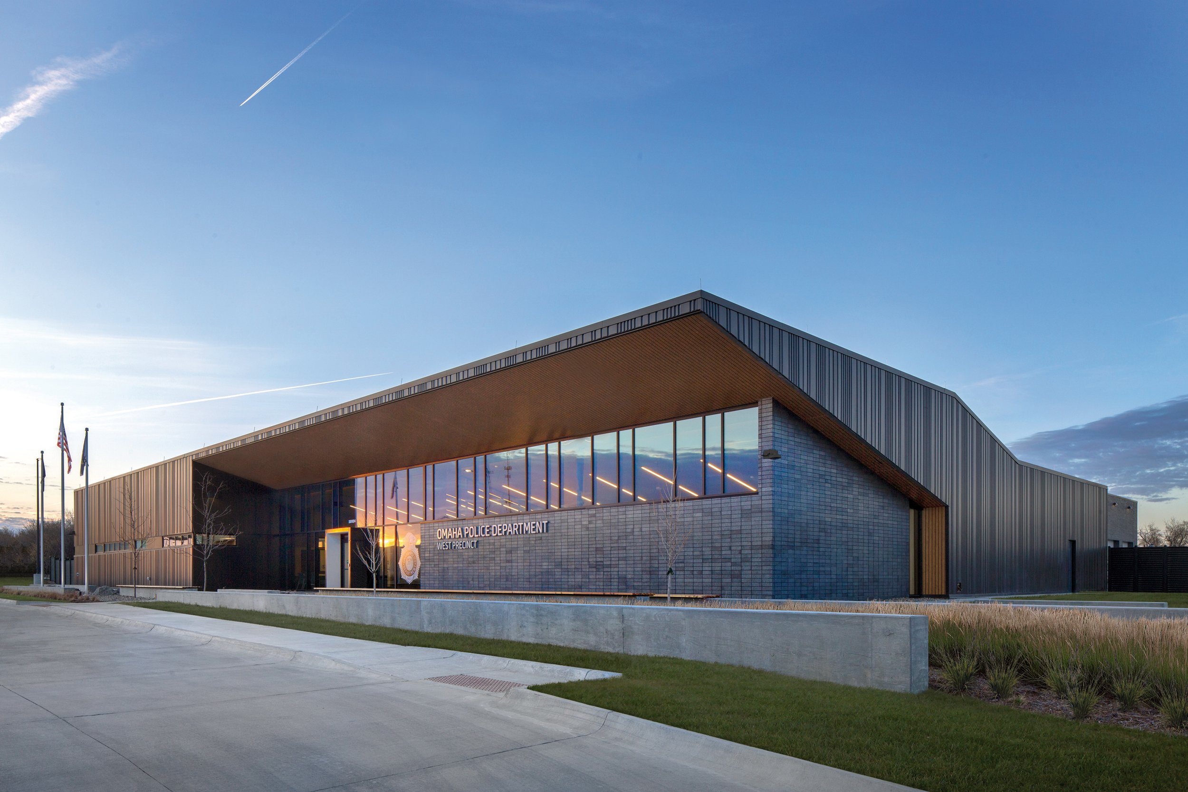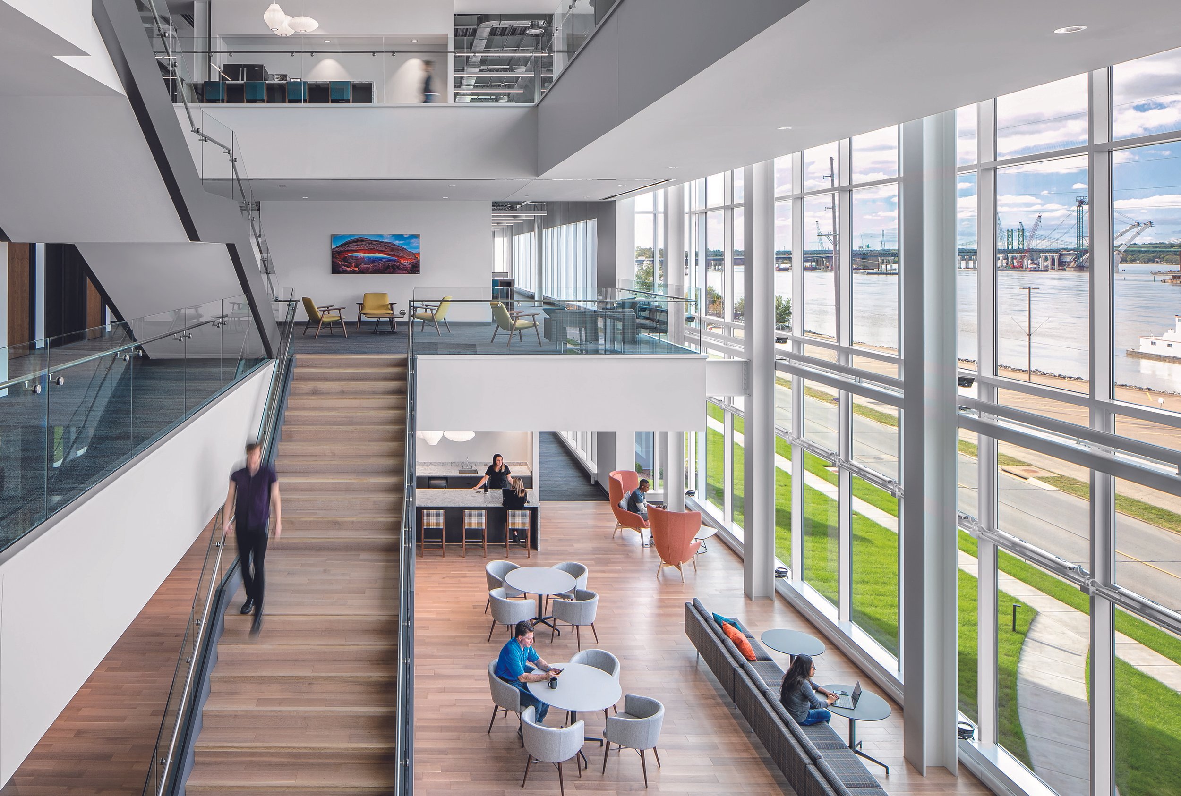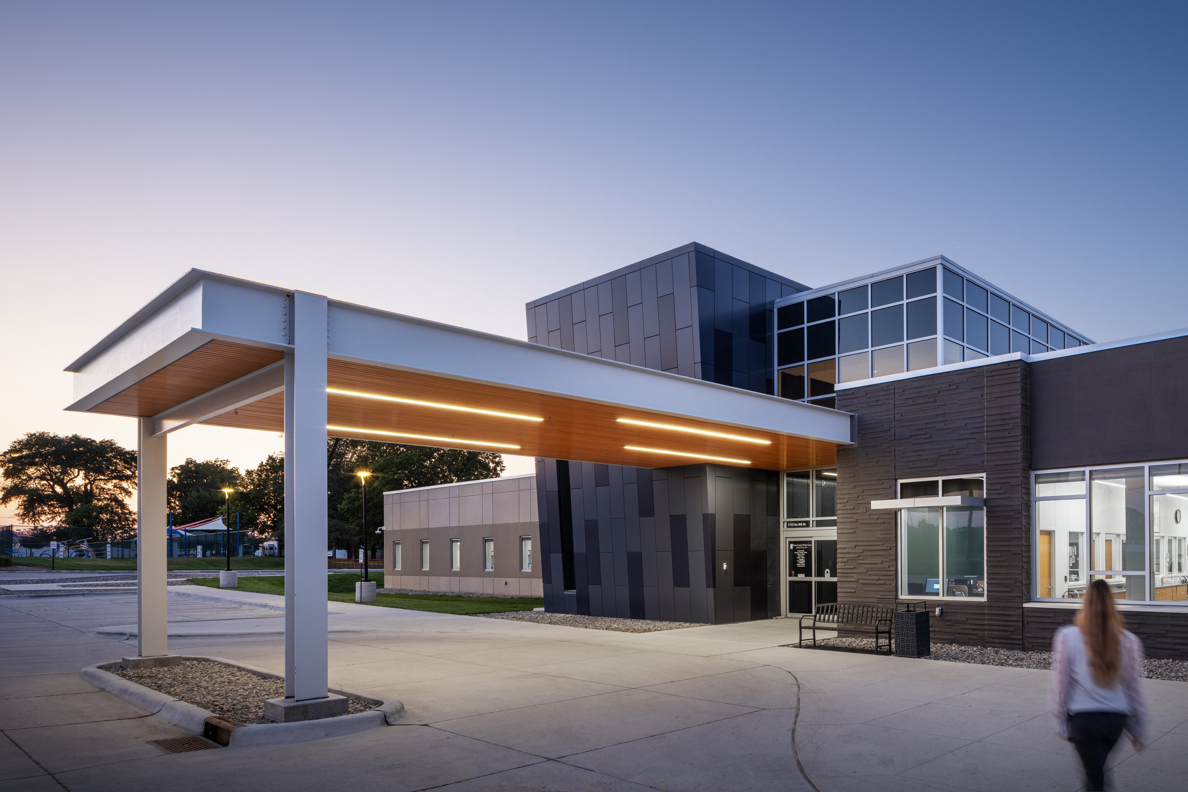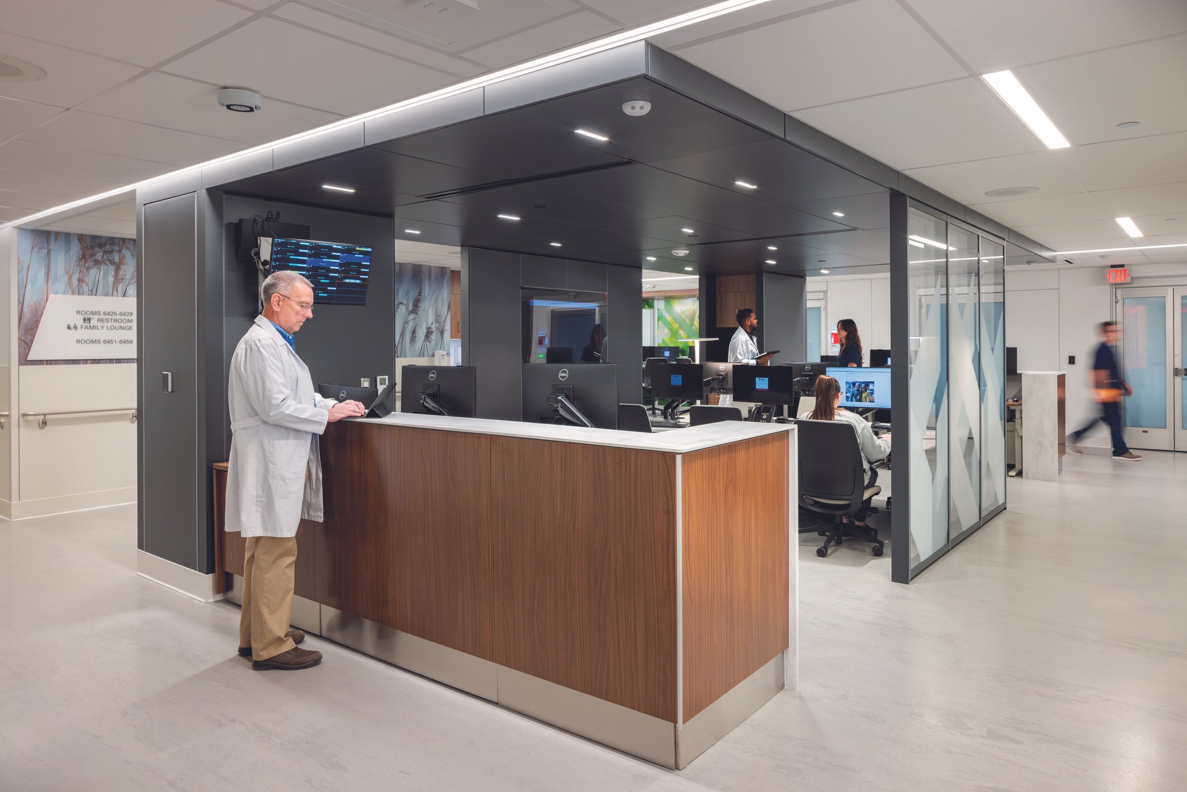Portfolio

Louis Armstrong New Orleans International Airport (MSY) – North Terminal
The 972,000-SF North Terminal at Louis Armstrong International Airport (MSY) replaces the outdated terminal with a 35‑gate (expandable to 42) international gateway. Featuring intuitive wayfinding, consolidated security, retail, inline baggage, parking garages, and a design celebrating New Orleans’ culture and resiliency.

Akron-Canton Airport Terminal Modernization
A modernized 50,000 -SF, two-level gate concourse at Akron–Canton Airport in North Canton, OH expands capacity with five new and four upgraded gates, jet bridges, abundant seating, power outlets, Wi‑Fi, lounge, family and pet amenities, food concessions, and weather-safe boarding—all part of a $34 M upgrade.

Fort Riley Irwin Army Community Hospital Replacement Facility
A 550,669 SF, 44-bed inpatient hospital and outpatient clinic at Fort Riley, Kansas, featuring a central energy plant, ambulance garage, 653-space parking, evidence-based patient‑focused design, anti-terrorism measures, and LEED Silver certification for sustainable, efficient care.

360 Rosemary
360 Rosemary sets new standards for innovation, design, creativity and leadership in the growing urban community of West Palm Beach while meeting the street with active ground-level retail and landscaped amenity space at a pedestrian-friendly scale. The mixed-use building, the newest Class-A office tower to be built in the city in more than a decade, is part of a significant revitalization effort that will create vibrancy in an area that includes new art and cultural spaces, experiential retail destinations, restaurants and hotels, public parks and educational institutions.

Miami International Airport (MIA) – North Terminal
A $5.4B modernization of Miami International Airport’s North Terminal added 500,000 SF for baggage handling, offices, wide-body gates, and people mover access—completed without disrupting airport operations or flight schedules.

LEO A DALY Los Angeles Studio
A new lease agreement for its existing space gave LEO A DALY's Los Angeles studio an opportunity to reconfigure the space to better reflect the culture of a collaborative, digitally based architectural practice. Smaller workstations, the elimination of private offices and a significant reduction of paper storage systems resulted in a workplace both smaller in area and more generous in the allocation of social and collaboration space.

Carson Headquarters
A 200,000-SF Omaha office campus with two glass-enveloped towers linked by a central amenity hub. Features electrochromic glazing, rooftop terraces, café, fitness center, courtyards, and flexible workspaces—designed to embody transparency, growth, and Carson’s work‑live‑play culture.

Aurora Anguilla Resort & Golf Club
Influenced by the surrounding tropical splendor, the design for the Aurora Anguilla Resort & Golf Club honors the island’s rich culture and instills a soulful sense of place through a palette of natural tones and materials.

Hotel del Coronado Sun Deck and Promenade
LEO A DALY's redesign of the Sun Deck, the primary food and beverage promenade of the resort, creates a destination for guests and locals alike to enjoy cocktails at sunset or grab a quick to-go lunch before an afternoon at the beach.

20 Mass
An innovative, urban mixed-use development, 20 Massachusetts Avenue NW will combine ground-floor retail and restaurants to create a vibrant streetscape with an inviting entrance and pedestrian experience, a four-star hotel and Class-A office space with amenities at the penthouse level as well as an extensive green roof.

US Department of Veterans Affairs, Loma Linda 4SE Medical/Surgical Unit
A new 16-bed medical/surgical acute care unit at Loma Linda VA includes 2 isolation rooms and 2 bariatric rooms, designed for general acute and step‑down ICU care. The phased design promotes staff observation, fall reduction, decentralized nursing, and adaptable patient rooms.

LEO A DALY Dallas Studio
As LEO A DALY continues to grow its personnel and market expertise in Dallas, the firm needed to expand and update its studio space. The new location, One McKinney in Uptown, provides easy access to the Arts District, Design District and Medical District, where many of the firm’s vendors, clients and partners are located.

South Sioux City Marriott Riverfront
With the goal of creating the best hotel in the market, the owner engaged LEO A DALY to convert this hotel from a Delta brand to a Marriott. The owner’s passion for design and service to the community resulted in a renovated property with striking design features and a welcoming atmosphere for locals and guests alike.

David J. Thatcher VA Community-Based Outpatient Clinic
The new David J. Thatcher VA Community-Based Outpatient Clinic is thought to be the most important project in Montana of its time, expanding access to the region’s healthcare needs.

LEO A DALY Minneapolis Studio
After officing in the same space for many years, LEO A DALY had the opportunity to re-create its Minneapolis workspace to better respond to the company’s evolving culture and work methodologies. Adopting a "less is more" approach, the company designed its new space to provide a flexible framework that allows employees to work more effectively in a smaller footprint.
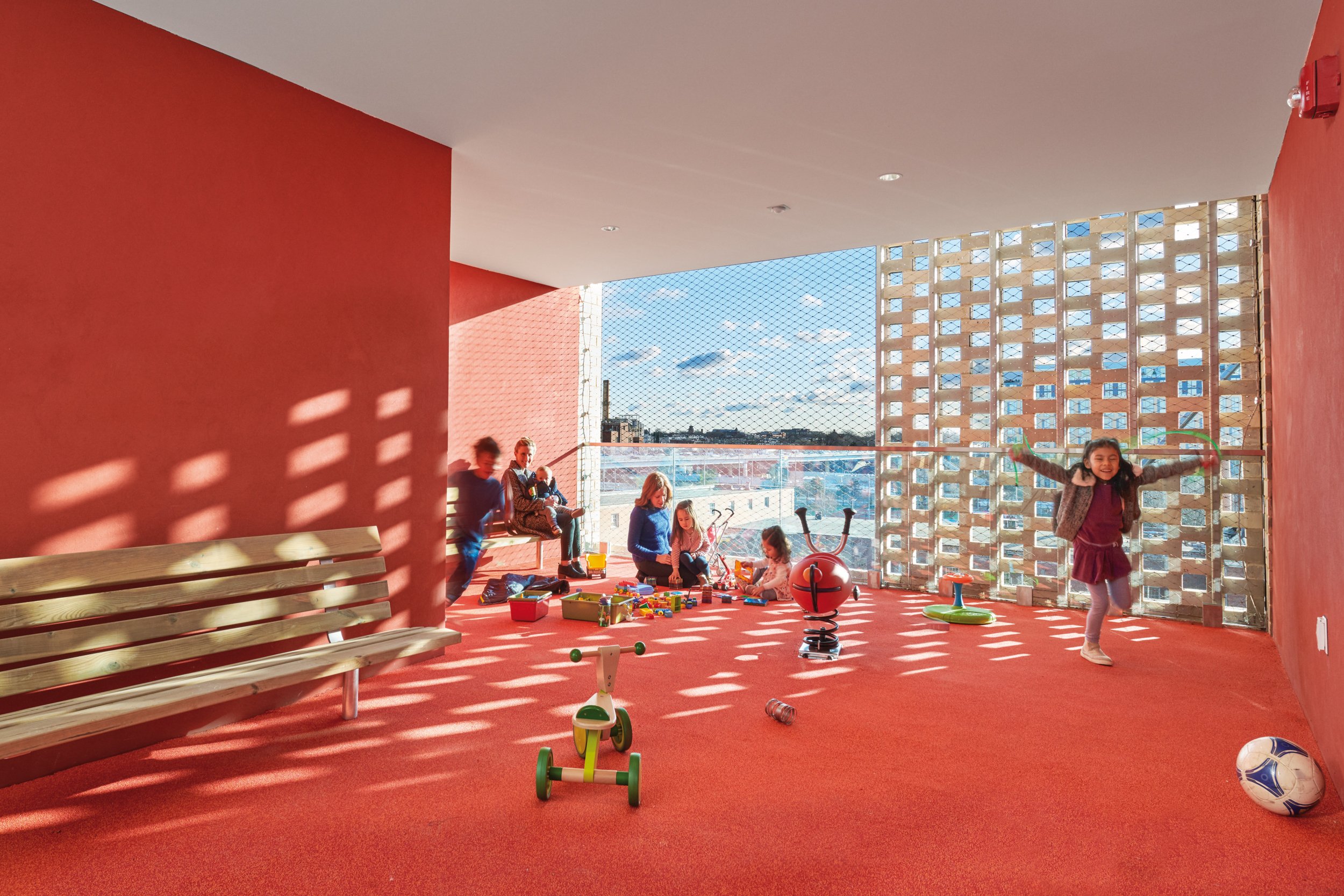
The Aya
The Aya is an affordable, short-term family housing site commissioned by the District of Columbia Department of General Services. Located in Ward 6, this neighborhood-based program provides a safe environment for families with access to service-enriched programming that will create stability, helping them exit homelessness.

NFL Las Vegas Raiders - New Football Headquarters, Training and Practice Facility
LEO A DALY, in partnership with MANICA Architecture, is designing the NFL Raiders new training facility and headquarters in Henderson, Nevada.

Creighton University, Ruth Scott Center

City National Arena
A 142,000-SF dual-rink practice and community hockey facility in Las Vegas, home to the NHL Golden Knights and UNLV teams. It includes public skating, retail, restaurant/bar overlooking ice, sports-medicine spaces, offices, and sustainable heat-recovery systems.

Lifeguard Arena
A two-story, 120,412 SF Lifeguard Arena in Henderson, NV features two NHL‑regulation rinks with 600 seats each, full‑service team training facilities, restaurant, coffee shop, retail and public locker rooms—serving as home base for the AHL Henderson Silver Knights.














