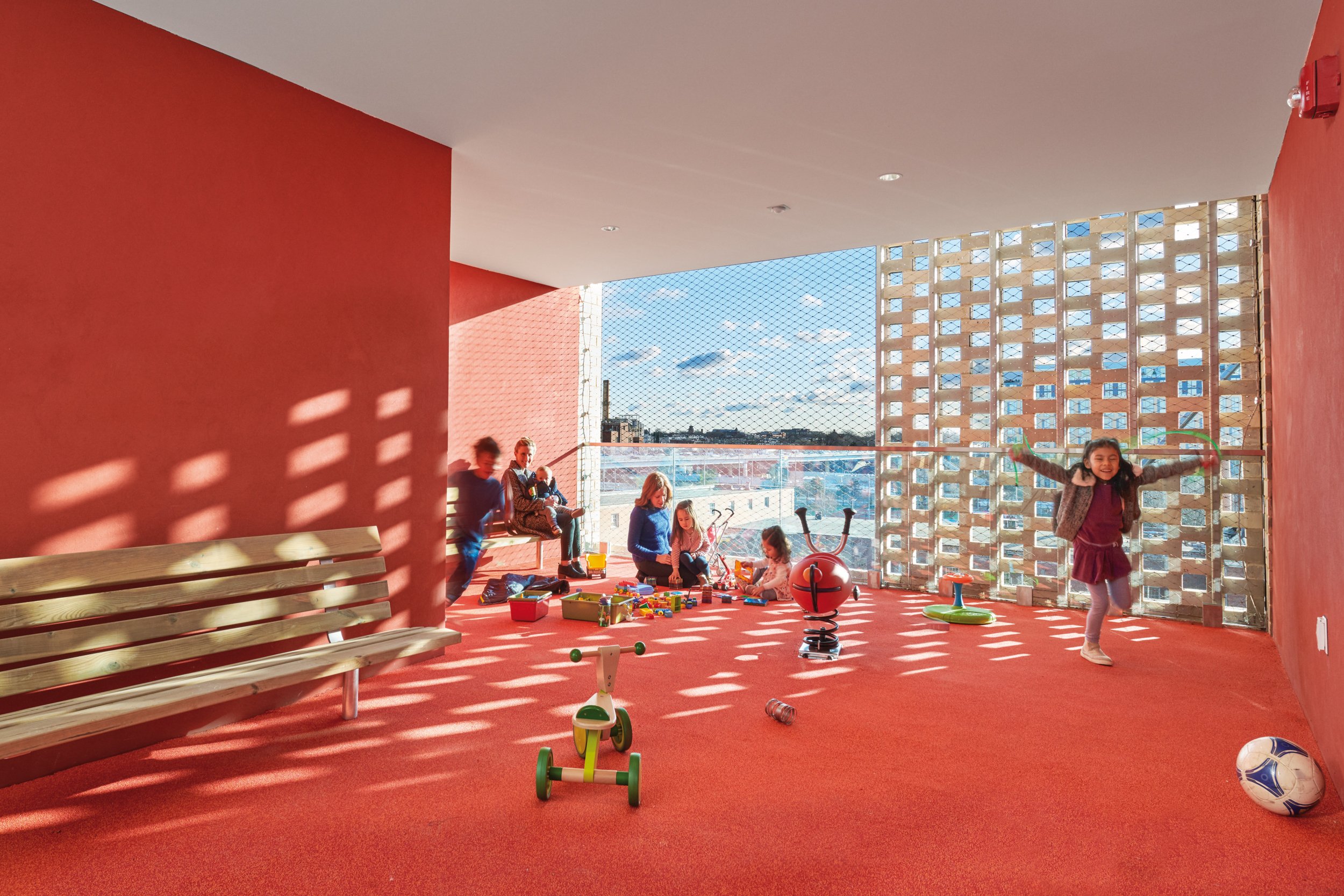The Aya
The Aya
-
Washington, DC
-
District of Columbia Department of General Services
-
53,005 SF, 50 units
Joint venture with Studio Twenty Seven Architecture
-
Community rooms, laundry facilities, private and family bathrooms and outdoor play areas on each floor
On-site health service clinic
Energy-efficient and sustainable features, including a green roof and high efficiency windows, HVAC system and plumbing fixtures
-
Architecture
-
Excellence in Affordable Housing, 2022 AIA Housing Awards
Merit Award for Affordable Housing, 2021 Residential Architect Design Awards, ARCHITECT Magazine
Award of Excellence in Architecture, AIA|DC 2020 Chapter Design Awards
Award of Merit in Architecture, AIA Virginia 2020 Chapter Design Awards
Distinctive Residential Architecture Award, Washingtonian 2020 Residential Design Awards
The Aya is an affordable, short-term family housing site commissioned by the District of Columbia Department of General Services. Located in Ward 6, this neighborhood-based program provides a safe environment for families with access to service-enriched programming that will create stability, helping them exit homelessness. The joint venture team’s design respects the surrounding neighborhood, including the existing tree canopies, while maximizing daylighting and views for tenants.
The site includes fifty family housing units, with seven to ten units per floor. Each floor also contains community rooms, laundry facilities, private and family bathrooms and outdoor play areas. The design of each floor is characterized by a distinct organizing color, which improves the sense community and provides simple wayfinding. Additional amenities include on-site parking, an indoor play and activity space, a conference room, a federally qualified health service clinic and administrative space for staff and providers. The site is designed with several energy-efficient and sustainable features, including a green roof and high efficiency windows, HVAC system and plumbing fixtures.









