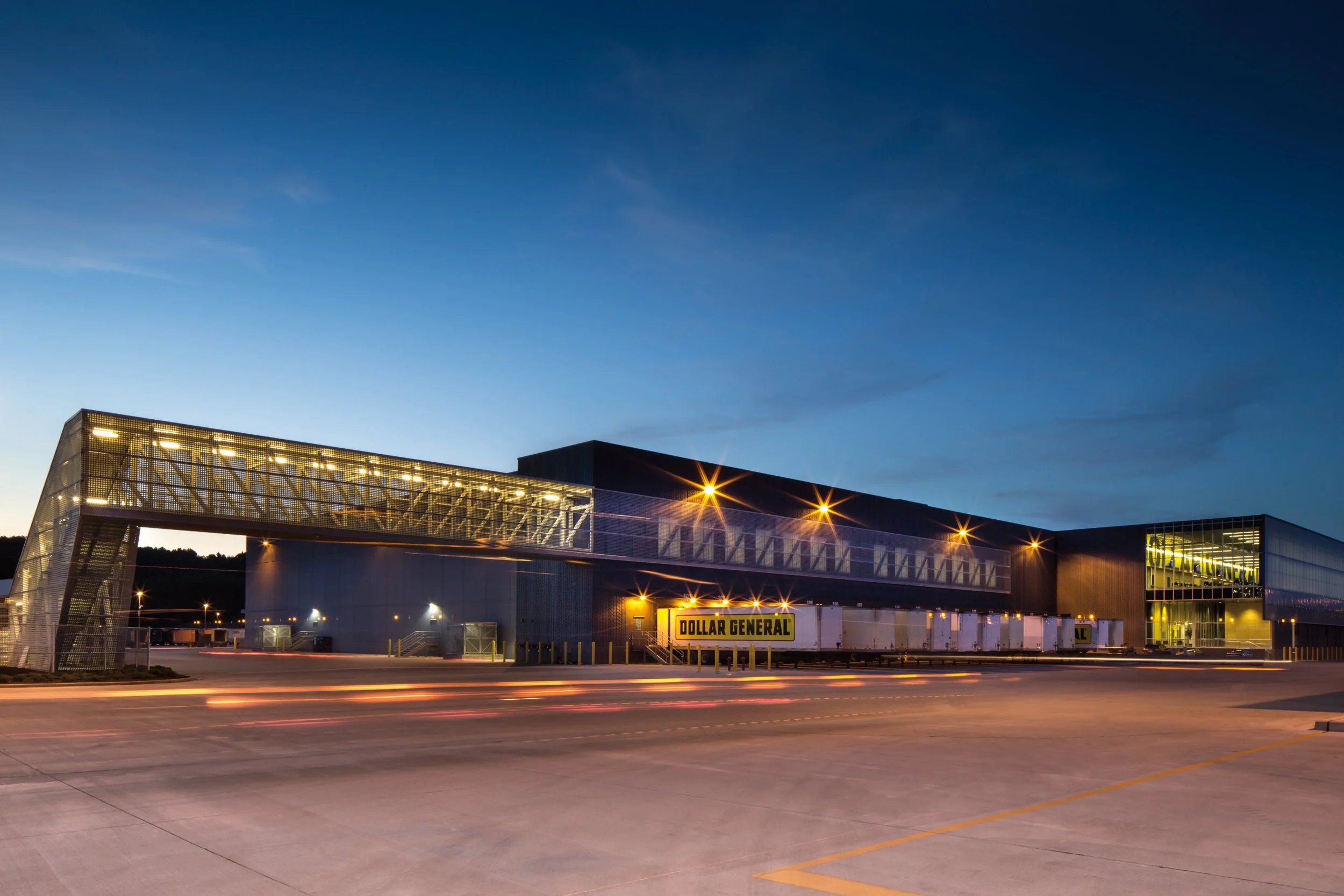Kroger Cincinnati Fresh Distribution Center
Kroger Cincinnati fresh distribution center
-
Cincinnati, OH
-
Kroger
-
390,000 SF conversion to refrigerated storage
40,000 SF addition to freezer
-
40,000 SF new freezer
90,000 SF remodeled dry grocery, maintenance, office and dock
150,000 SF existing dry grocery conversion to cooler
100,000 SF freezer remodel
10,000 SF office remodel
-
Architecture design
Interior design
Mechanical, electrical, structural and civil engineering
This project repurposed a warehouse into a Kroger distribution center, including an expansion. The renovation was tailored to suit the unique program needs, including modernizing approximately 217,000 SF of dry grocery storage warehouse, truck maintenance space, office, employee break area, and dock. It also converted approximately 150,000 SF to perishable cooler space and added 45,000 SF to include a freezer, cooler, and mechanical room.
Kroger also identified the crucial need to address the cost of employee retention within its new facility. Implementing a strong workplace strategy for the project was imperative. The team focused on increasing brand identity through a fresh and vibrant palette and emphasizing key employee amenities to increase “pride-of-place.”






