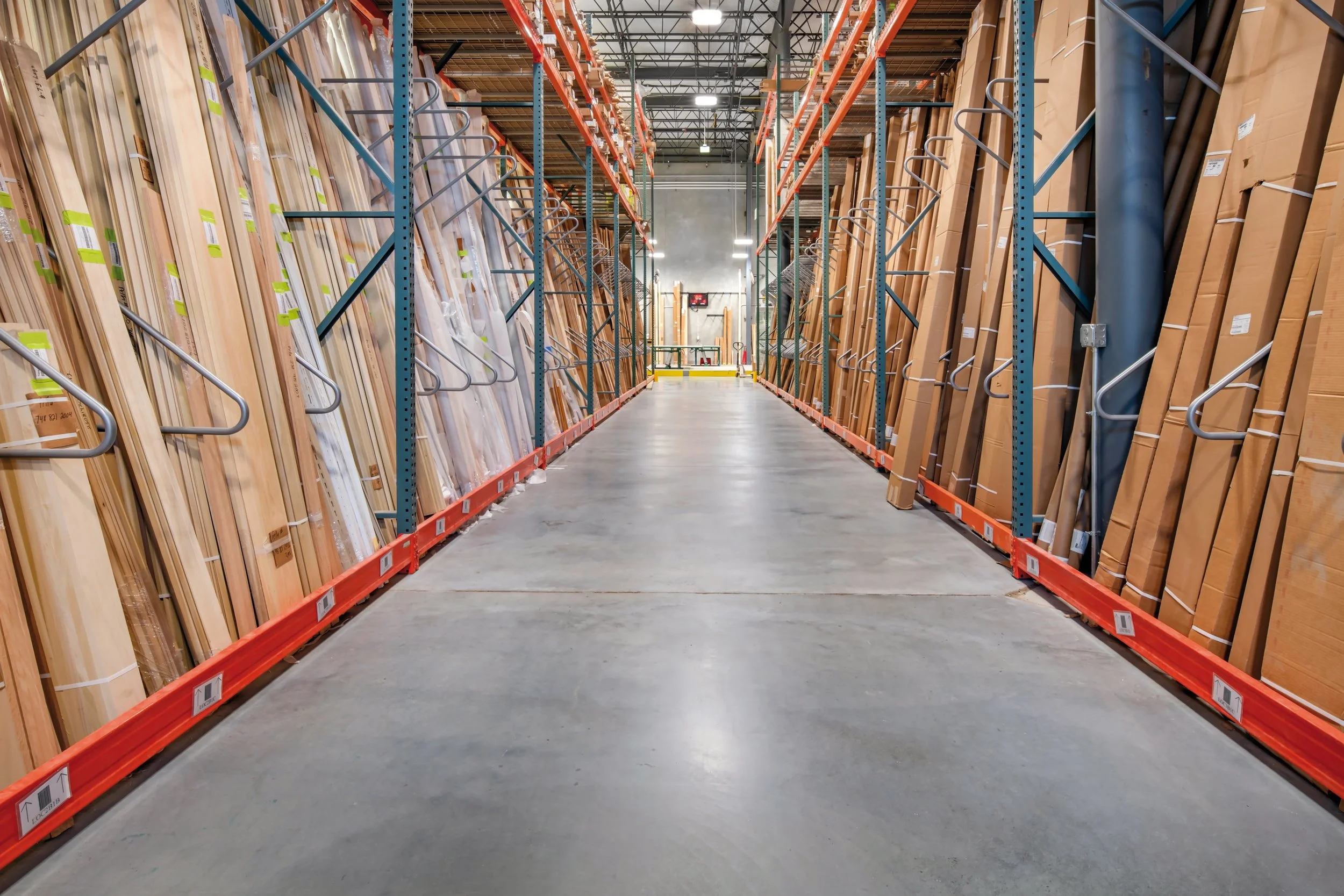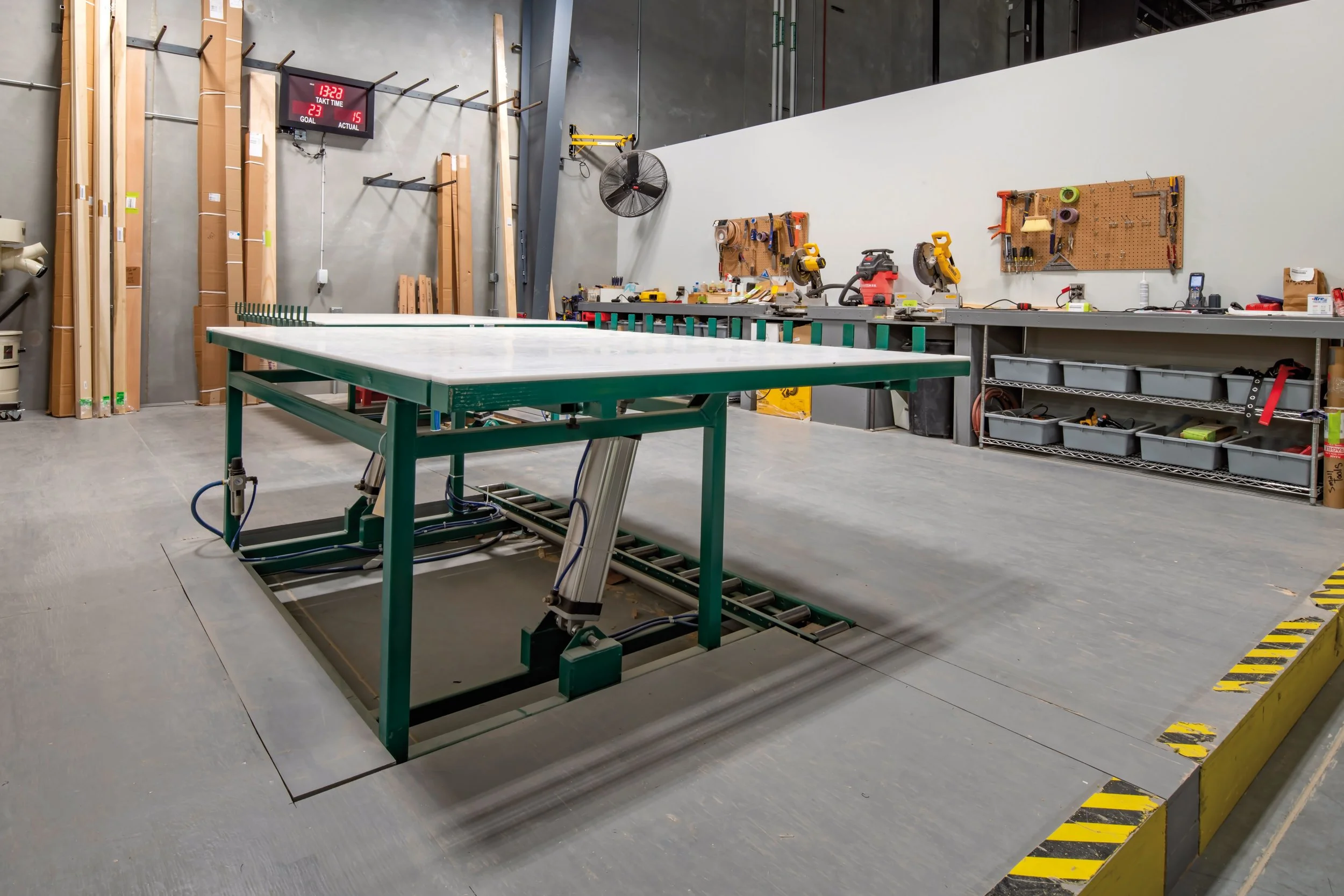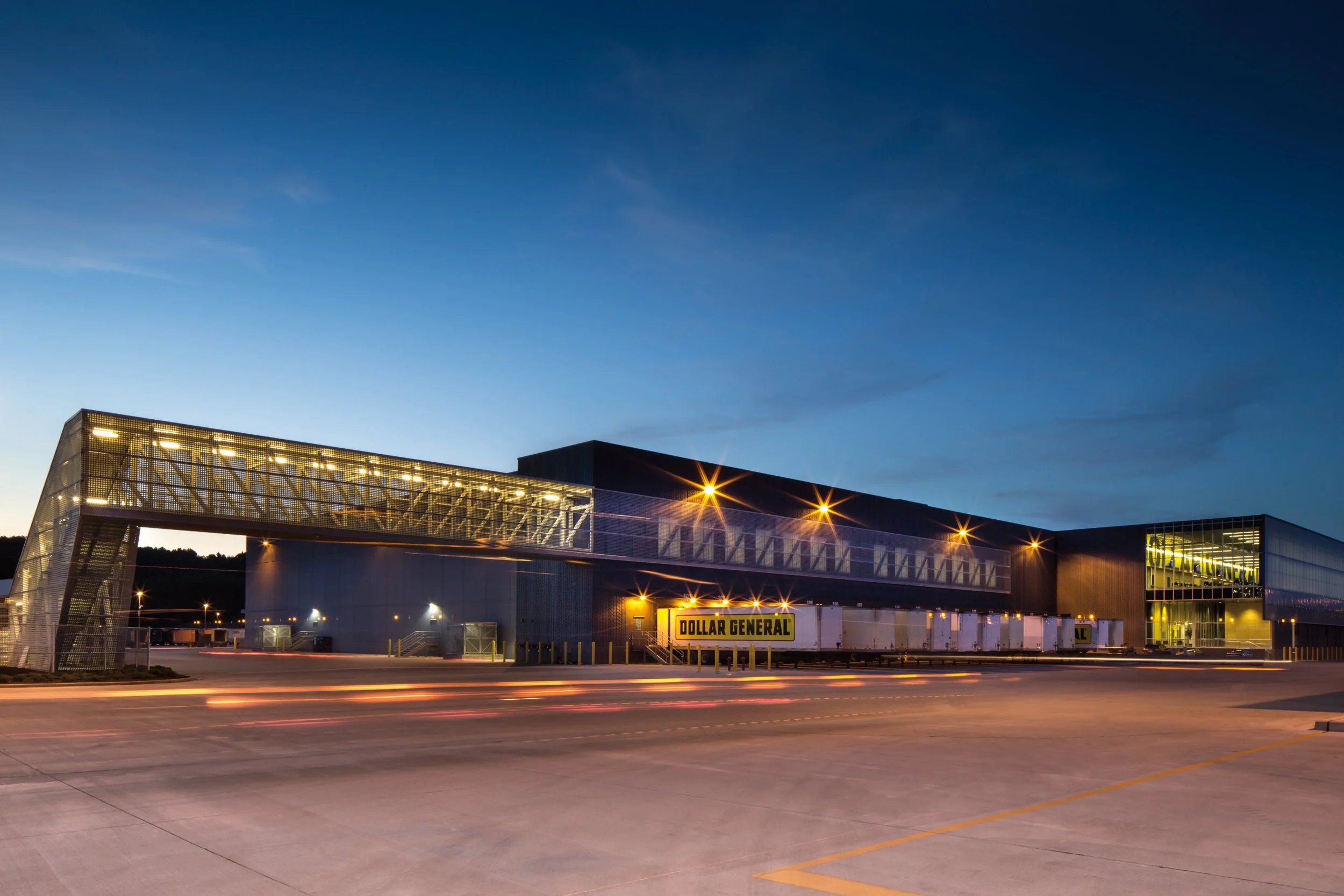Pella Windows and Doors - Product Development, Warehouse and Distribution Facility
Pella product development, warehouse and distribution facility
-
Omaha, NE
-
Pella Windows and Doors, Inc.
-
50,000 SF
46,000 SF warehouse
11 dock doors (eight outbound and three inbound)
-
Showroom & product display area
Open office layout with 1,800 SF of future growth
Pella products used throughout - enhancing product display
Onsite paint booths
-
Site evaluation
Programming
Pre-design
Architecture
Interior design
Structural, mechanical, electrical, fire protection and civil engineering
Construction administration services
Pella had outgrown its current warehouse capacity and office space and faced challenges with traffic flow.
The company needed a new warehouse distribution center, and LEO A DALY delivered a streamlined design that enhances operations, with an entrance and parking lot for clients that was independent from the warehouse traffic. It also expanded loading docks and improve the product flow in and out of the warehouse. The facility also includes a showroom and reception space, with separate office entrance and an open office layout that accommodates future growth.









