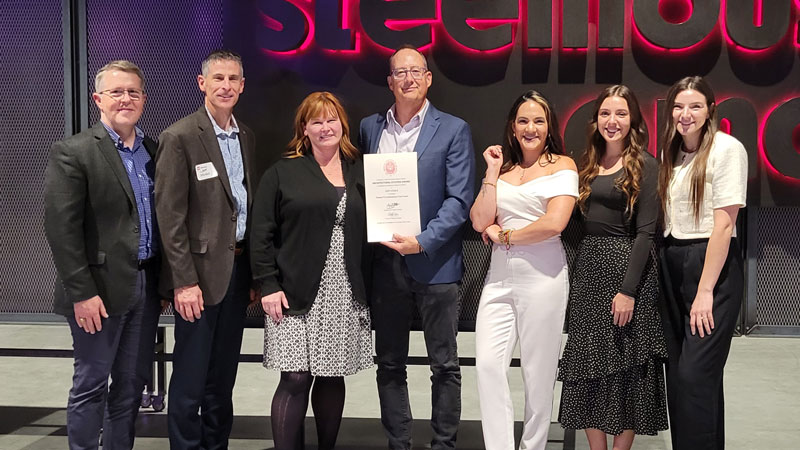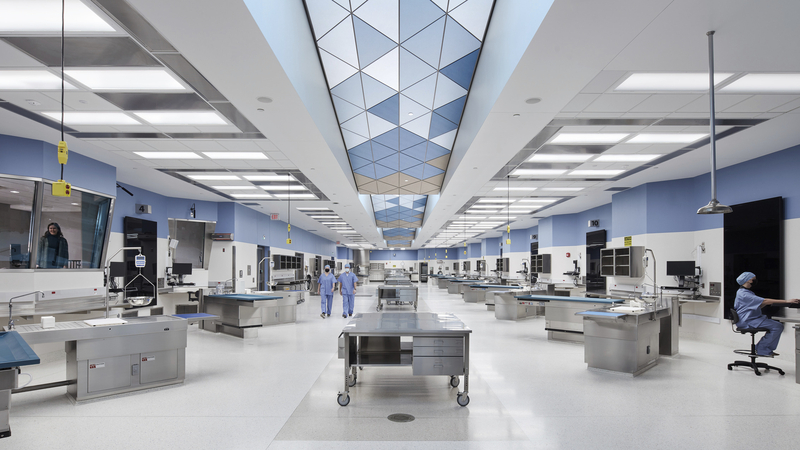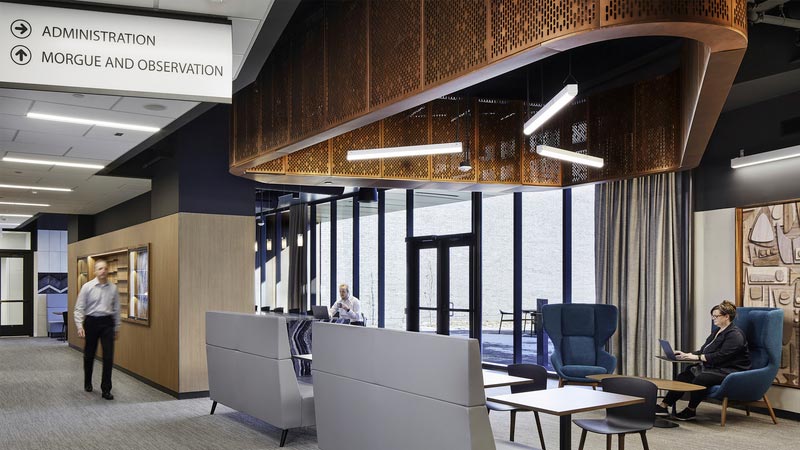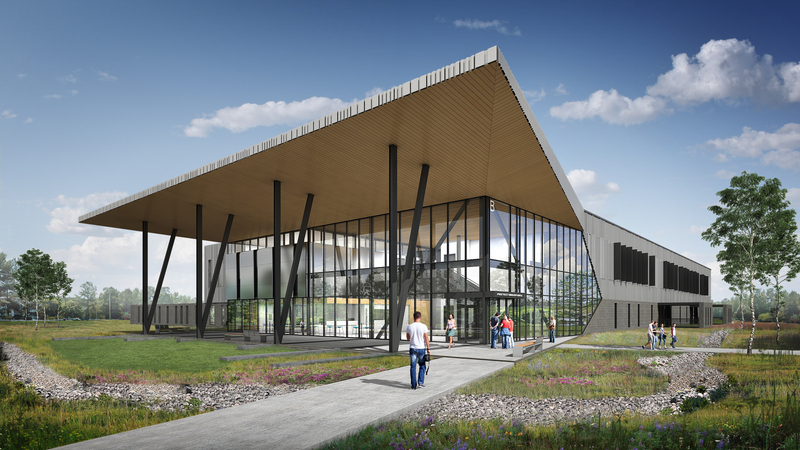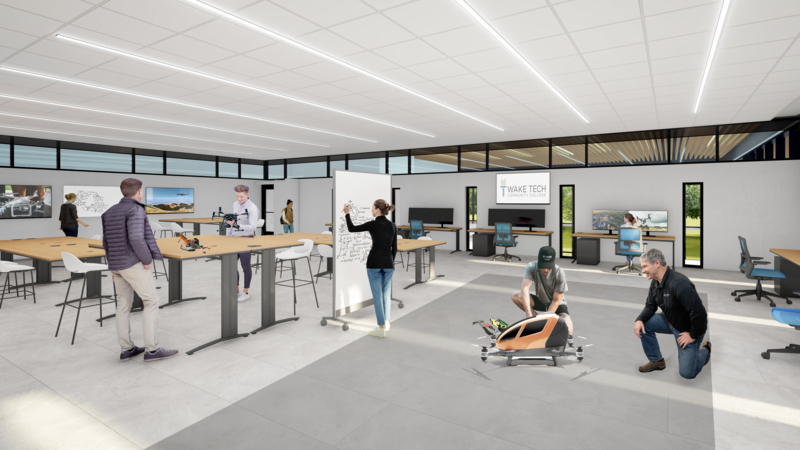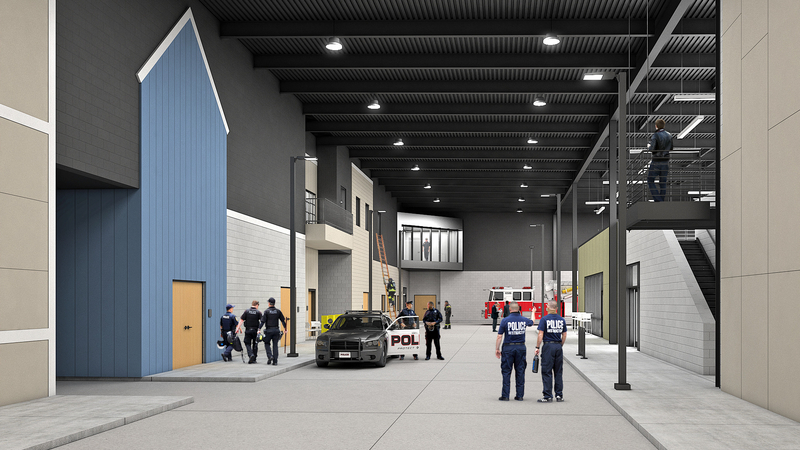Tunnel to Towers partners with LEO A DALY to create housing for Veterans experiencing homelessness through projects in Florida and Georgia.
LEO A DALY Earns AIA Nebraska Design Award for Third Consecutive Year
Recent Articles
Housing for Veterans Created in Tunnel to Towers Partnership
BD+C Names LEO A DALY Top VA Design Firm
LEO A DALY is named the top architecture firm for Veterans Affairs facilities by Building Design + Construction’s 2023 Giants 400 Report.
LEO A DALY Recognized for Leadership in Hospitality Industry
LEO A DALY Los Angeles studio earns prestigious hospitality design award and is honored for inspiring others.
Leslie Suhr promoted to Commercial Market Sector Leader
LEO A DALY celebrates the promotion of Leslie Suhr, AIA, NCARB, LEED AP BD+C to Commercial Market Sector Leader for the Omaha design studio.
Global Architecture & Design Award bestowed to LEO A DALY
University of Maryland’s Thurgood Thomas Hall earns Global Architecture & Design Award.
LEO A DALY Earns AIA Nebraska Design Award for Third Consecutive Year
The Omaha VA Ambulatory Care Center wins for celebrating Veterans with symbolic detailing and skillful integration of color
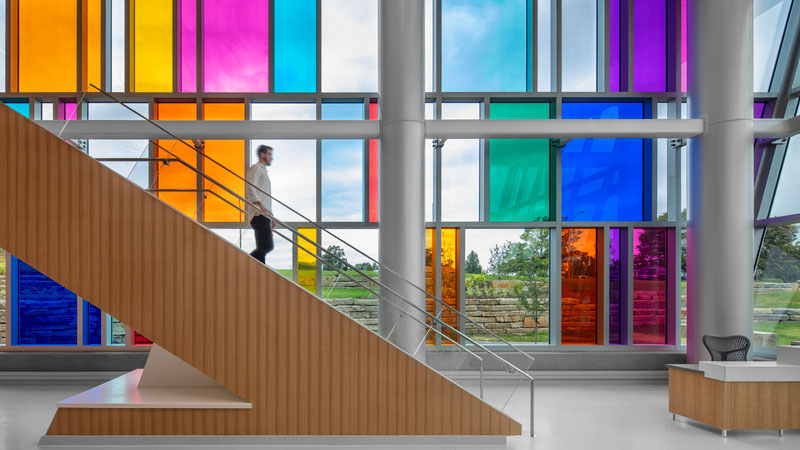
The LEO A DALY Omaha studio was awarded a 2023 AIA Nebraska Architecture Citation Award for design work on the Omaha VA Ambulatory Care Center. The accolades recognize outstanding design submitted by AIA members in the state of Nebraska. This is the third consecutive AIA Nebraska award won by LEO A DALY, with the ORBT Station winning a Regional & Urban Design Award in 2021 and West Omaha Police Department Precinct winning an Architecture Citation Award in 2022.
LEO A DALY Vice President and Market Sector Leader of Healthcare Jeff Monzu, AIA, ACHA, NCARB, says the project has led the way for future VA hospitals and clinics, stating, “As a result of the inaugural public-private partnership (P3) initiated by the VA, we successfully created a facility uniquely dedicated to honoring and caring for the comprehensive well-being of veterans, combining best practices from the VA and private sector for clinic layouts. Notably, this facility was designed and constructed in a timeframe that was over 30% quicker and at a lower cost compared to similar VA projects.”
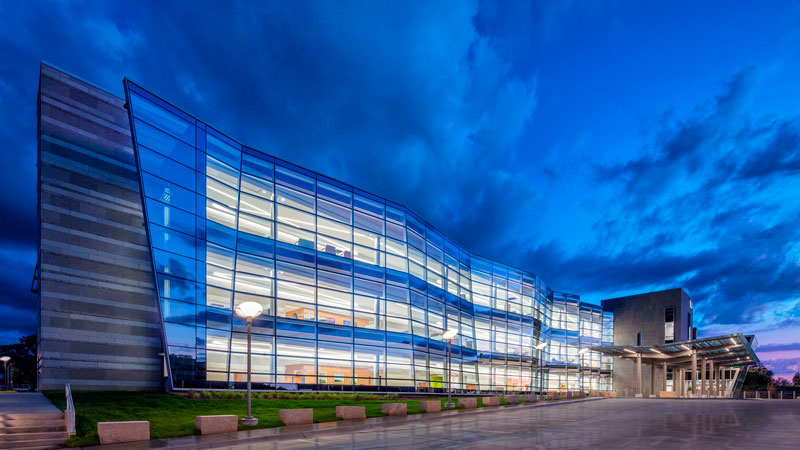
Freedom, honor and duty are at the forefront of the design for the $86 million outpatient facility, while creating a new gateway to the VA campus. Bold aesthetic strokes unfold through the design, inspired by symbolism but oriented toward experiential impact throughout all 157,000 square feet of floor space. The design prioritizes abundant natural light, access to views and physical access to outdoor walking paths and areas for reflection.
LEO A DALY Associate and Senior Architect, Stacy Feit, AIA, NCARB, LEED AP, expresses her enthusiasm as the significant project continues to garner recognition. Since 2020, it has received multiple awards in design, engineering, and lighting, with the most recent accolade being a 2023 AIA Central States Citation Award. She elaborates, “We’re proud to have designed an innovative environment for care that is attentive to honoring every veteran who utilizes the facility.”
The award was accepted by the LEO A DALY Omaha team at the 2023 AIA Nebraska Excellence in Design Gala at Steelhouse Omaha.
