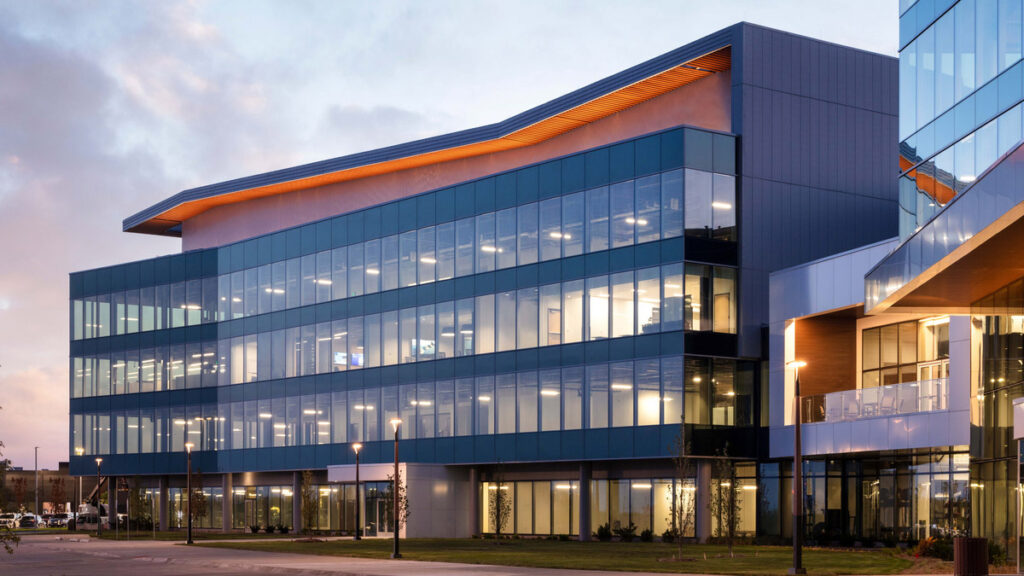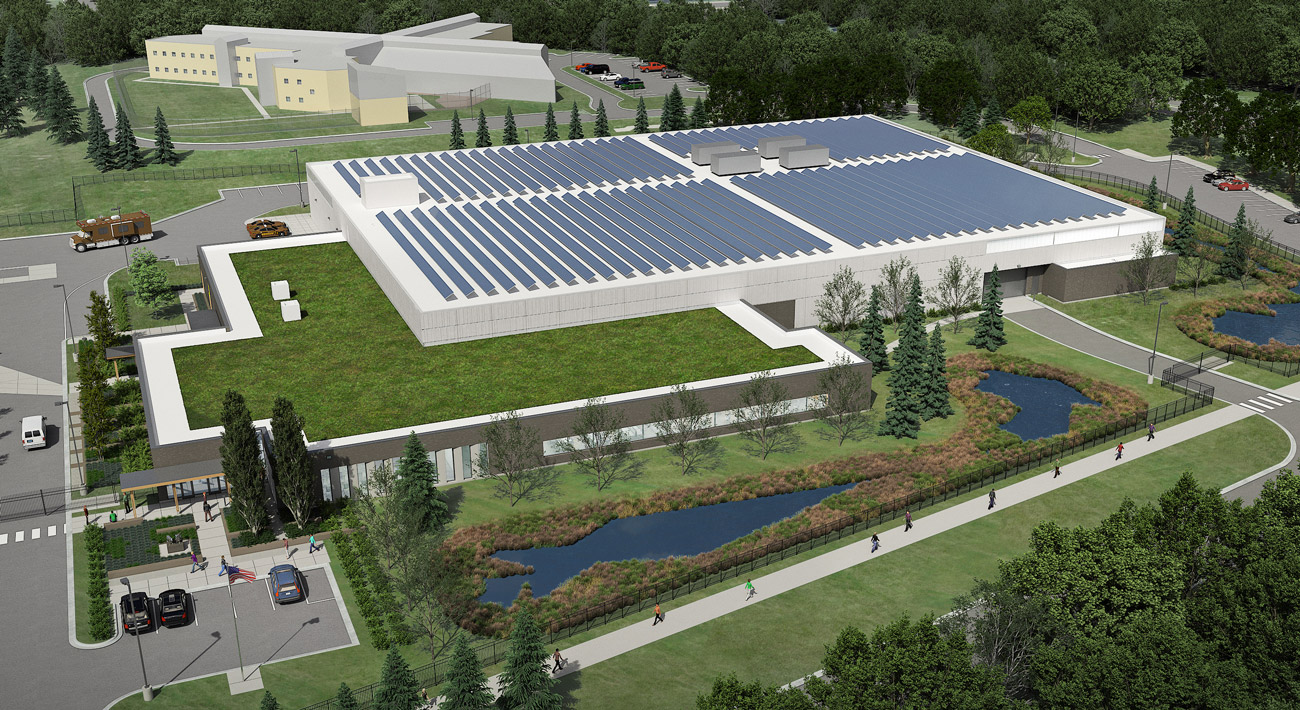
High performance design
Using experience, data and analyses, we uncover and share information so owners and operators can make informed decisions for their projects. We have the team, technology and the tools to help our clients determine and achieve goals for efficient building operations, maintenance and occupant wellbeing.
HIGH PERFORMANCE CASE STUDY | Hennepin County Sherriff’s Office Public Safety Services Headquarters | Plymouth, Minnesota
Sustainable public safety services
High-performance design solutions optimize advanced technologies to protect the environment and promote efficiency.
kWh generated each year
square feet of green roof
%
of site water handled onsite
Partnership drives possibilities
This exceptional project showcases client collaboration that drives innovation, operations and sustainable success. When Hennepin County Sheriff’s Office shared their Climate Action Plan early in the design process of their new Public Safety Services Headquarters, our integrated team homed in on operational energy strategies that aligned with the client’s efficiency and environmental goals.
The project team reviewed and shared the relevant daylighting and energy modeling analyses as this data outlined the predicted impact of design decisions on energy use and occupant comfort. Continued collaboration and a series of sustainable selections throughout each project phase led to a high-performance building design that also aligns architecturally on the existing site.
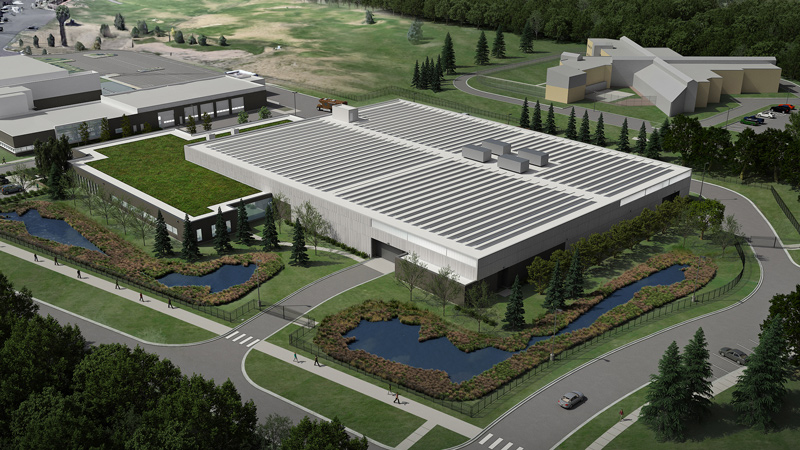
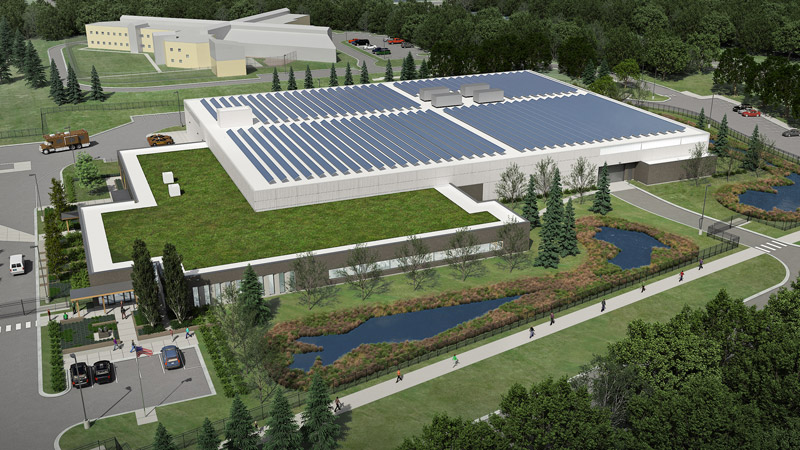
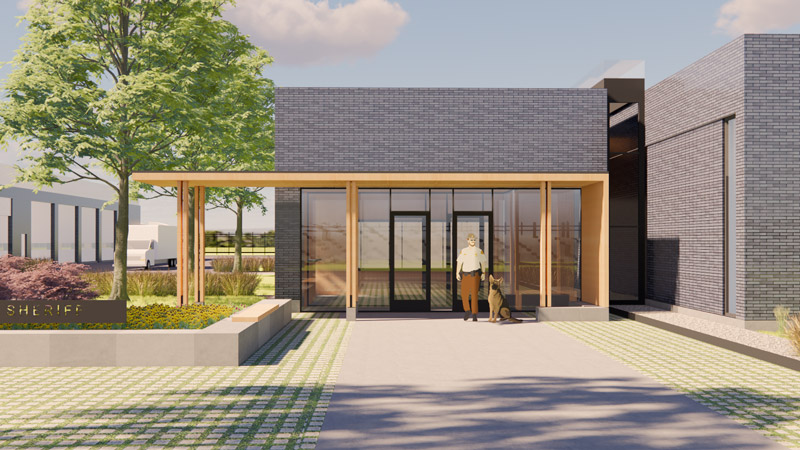
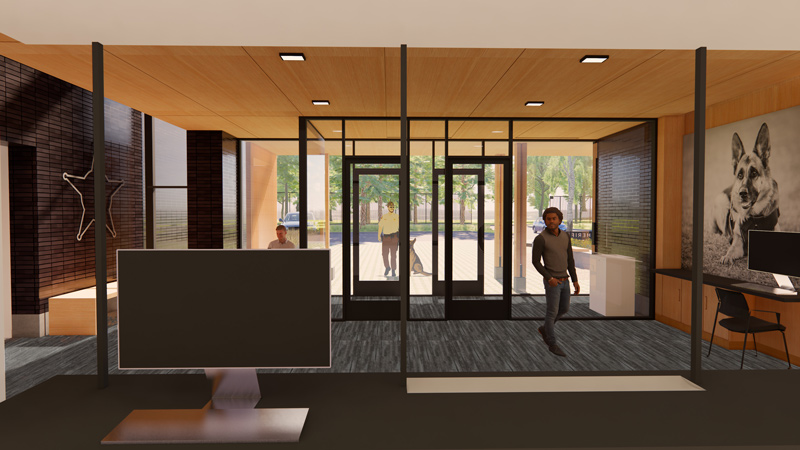
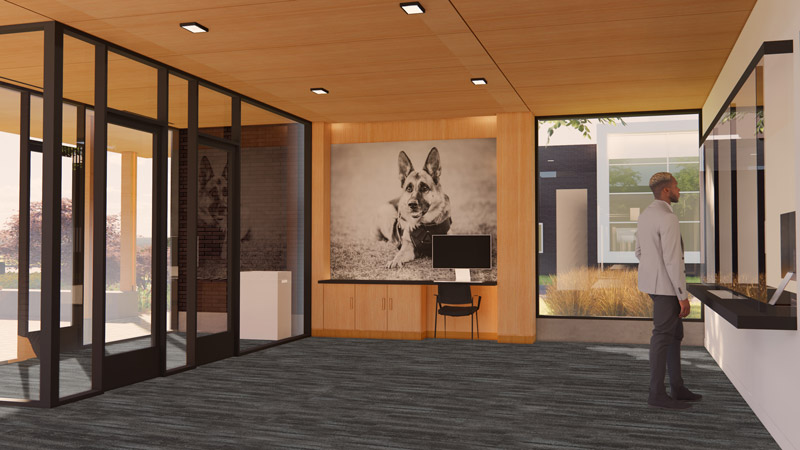
Net Zero design for continuous operations
Despite its northern climate location which requires heating/cooling and humidification/dehumidification year-round and the 24/7/365 operations, the mission-critical building minimizes energy use and carbon emissions while maximizing renewable energy. The 100,000-SF facility generates and saves energy with an array of innovative mechanical and electrical solutions including bi-facial solar panels and a Darcy Well, a groundwater-sourced geothermal system.
The selection of bifacial solar panels is an ideal choice for this cold-climate client. Installed at an angle, the panels collect sunlight from both sides so performance continues when snow covers and blocks light on the top side. This design feature alone captures and generates more than 1,000,000 kWh of clean energy which is equivalent to the annual amount of electricity to power 124 homes.
Unlike standard geothermal systems, the Darcy Well System’s unique configuration delivers a constant underground water temperature of 55 degrees resulting in high-efficiency heating and cooling throughout the year. In addition to this energy savings, the system installation requires only two bore holes resulting in site sustainability and additional cost savings. The implementation of these two advanced technologies, in coordination with the other sustainable solutions, demonstrates a holistic commitment to design excellence.
Responsive Public Safety design
This architectural design also helps advance public safety service operations by maximizing the functional use of space while incorporating wellness strategies. Sited on an existing campus, the new headquarters wisely emphasizes and activates the mobile office (patrol vehicles). Uniquely centered around the aesthetic 75,000-SF garage, the plan prioritizes restoration and wellness for all users and gives way to natural views and light across the secure 100,000-SF facility.
This multi-functional, hub design right-sizes the traditional office component and incorporates a green roof contributing to the wise water management design on the existing site as well as grey-water recycling for water reuse. Responsible material selections include locally-sourced aggregate and wood for the building structure and all low-VOC finishes plus some biobased, recycled content selected for the interiors.
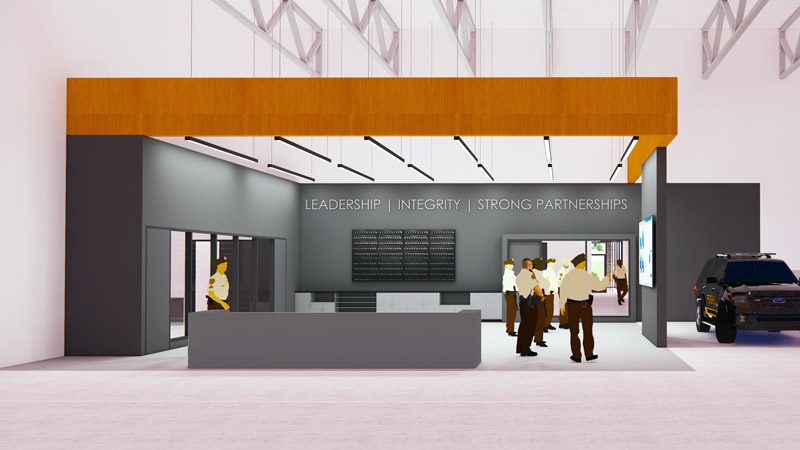
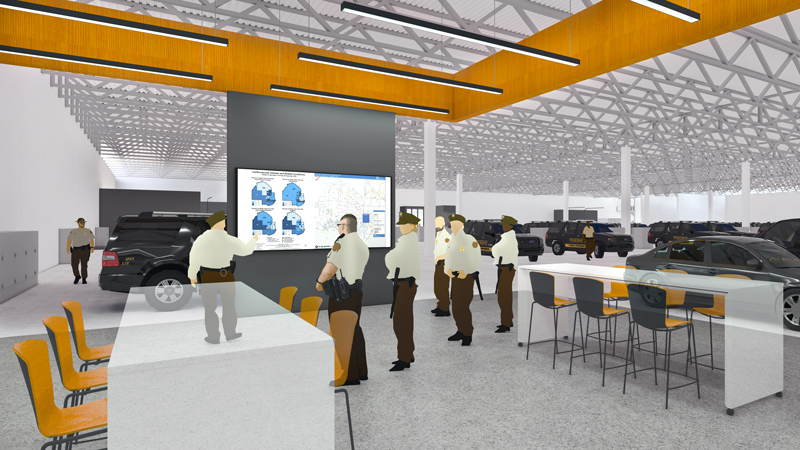
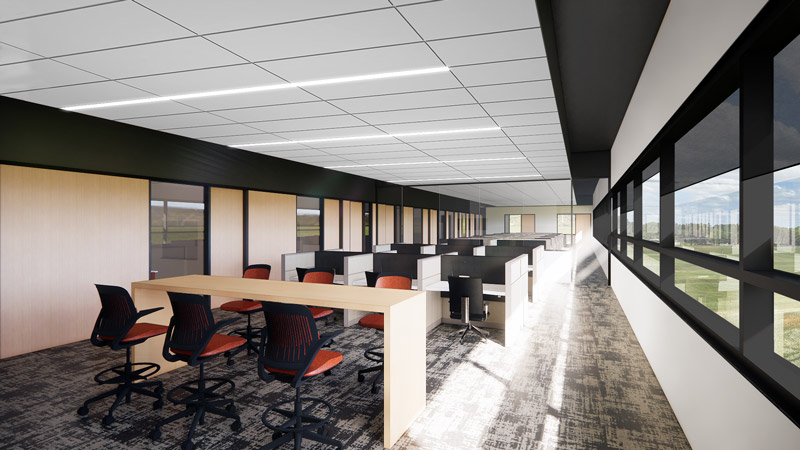
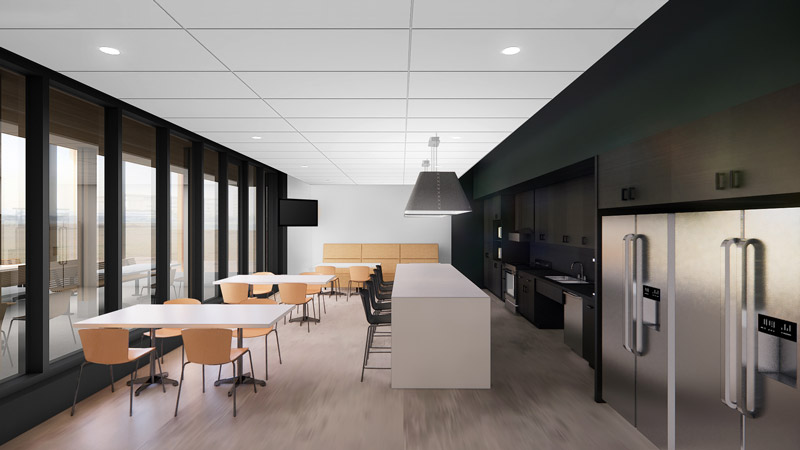
Click a number to learn about a design feature

Data is essential.
At LEO A DALY we operate with a performance based design agenda.
Early phase modeling is the gold standard and central technology used to design high performance buildings on time, within budget and with impactful reductions to CO2 emissions.
Beginning at the earliest stages of design, we require every project to benchmark its energy performance, align around an energy target that will inform the design process, and complete early phase energy modeling analysis to inform design decisions.
Effectively incorporating energy performance modeling and analysis during the design process takes an entire team. Our integrated design practice promotes architecture-engineering partnerships to identify design options early for analysis, and each studio has dedicated designers responsible for the training and implementation of early phase performance modeling across our entire portfolio.

Nick Lassek
High performance SME
Nick Lassek
Engineer, Mechanical, High Performance Design
Pillars of our Sustainability practice
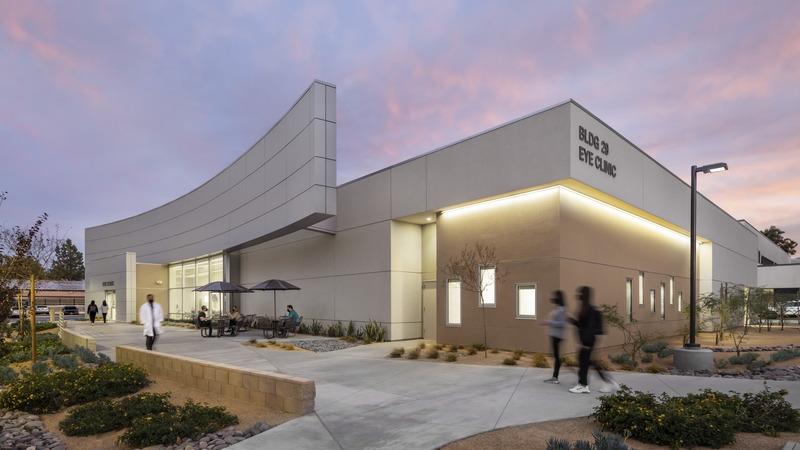
Sustainability
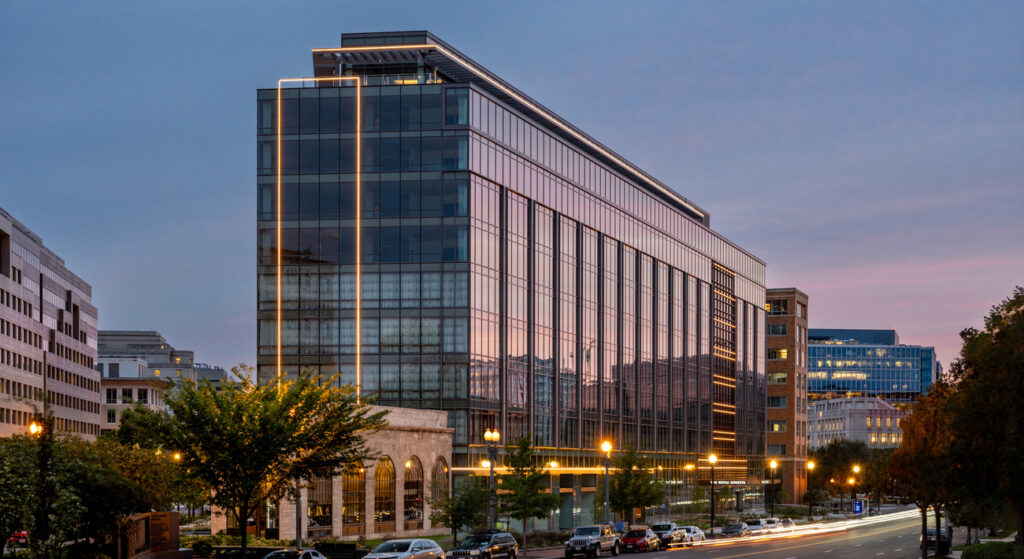
Decarbonization
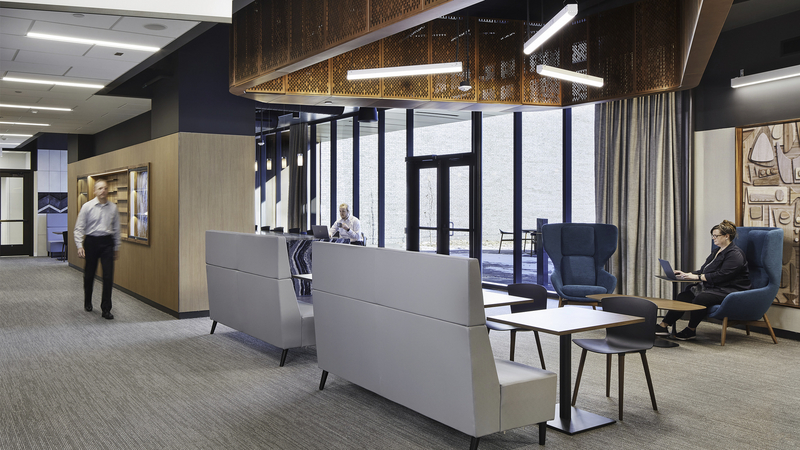
Responsible materials
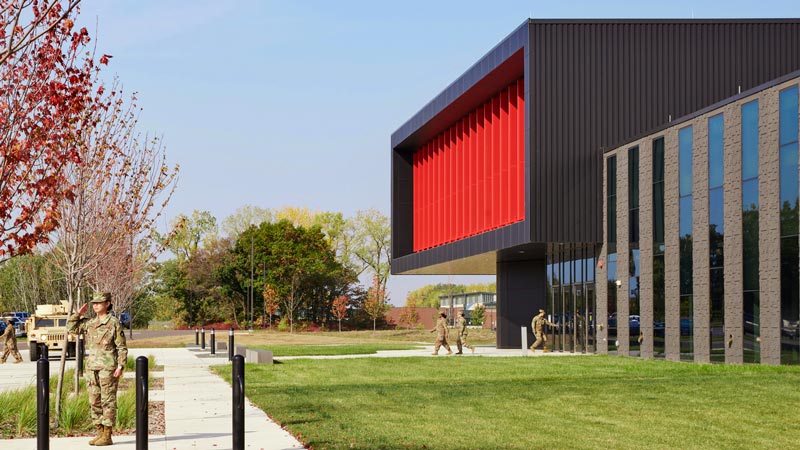
Wellbeing
