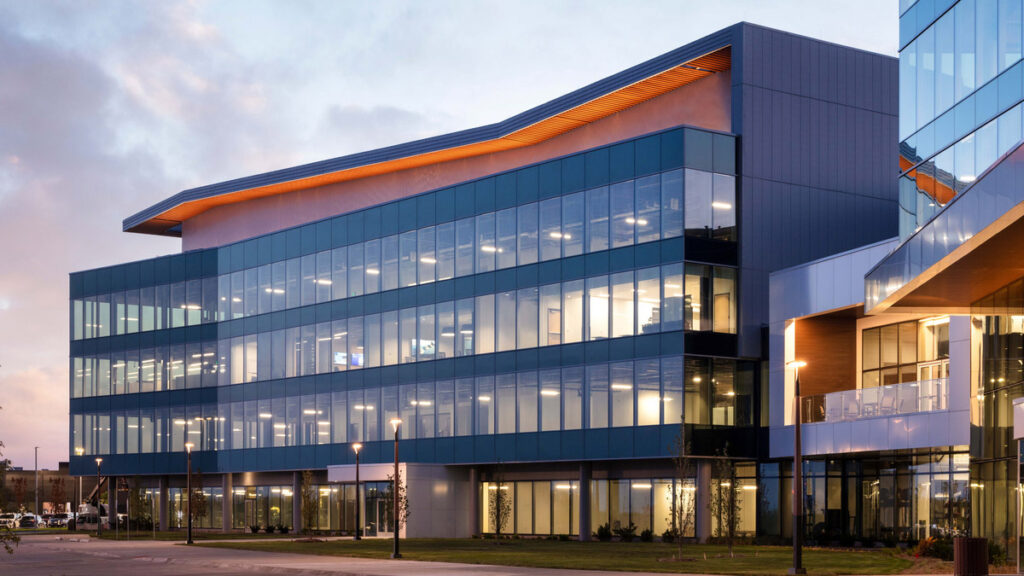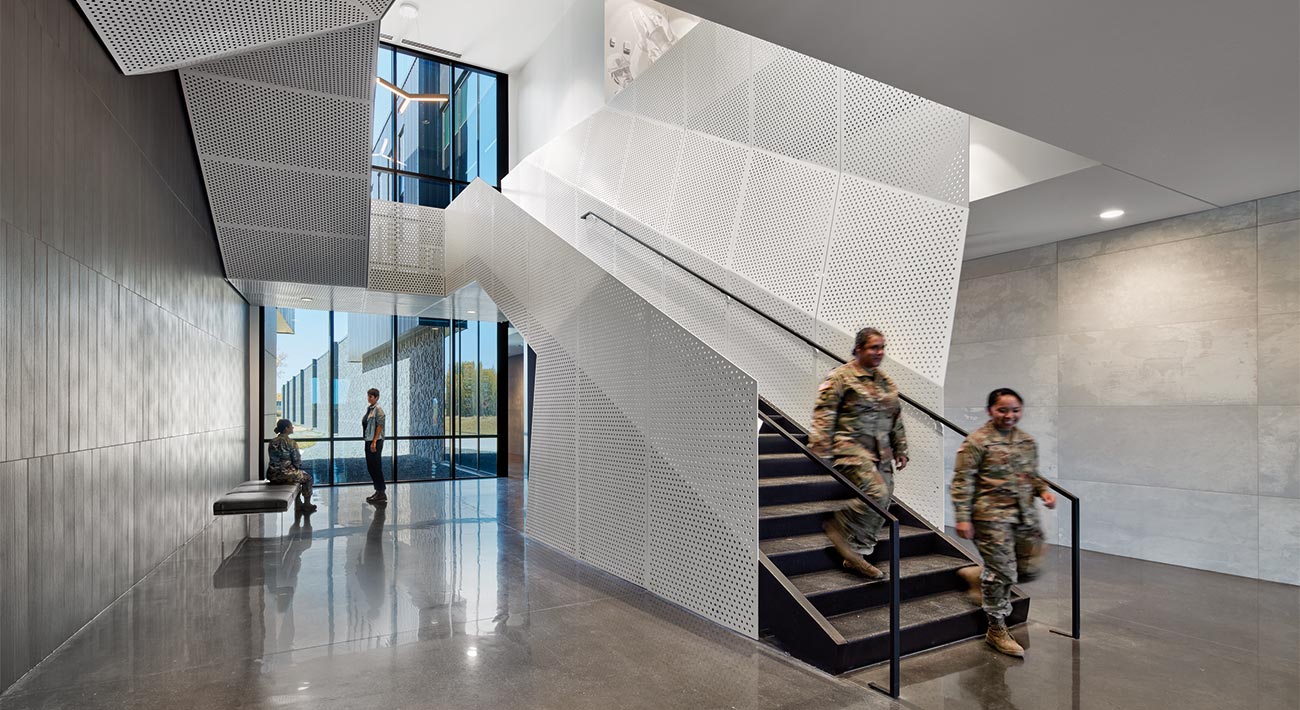
Wellbeing
What surrounds us matters. Research and experience show holistic planning and design is necessary as it considers and influences both human and environmental health. Our design process focuses on wellbeing across scales – from individual spaces within buildings to buildings themselves, and beyond to the context of neighborhoods and communities.
WELLBEING CASE STUDY | General John W. Vessey Readiness Center | Arden Hills, Minnesota
Readiness redefined
Rewriting the standard for readiness facilities, the design of the General John W. Vessey Readiness Center provides an ideal functional environment for the training, planning, and command of members of the Minnesota National Guard.
solar tube lights
floor diffusers for individual comfort
%
of envelope provides daylight
Click a number to learn about a design feature
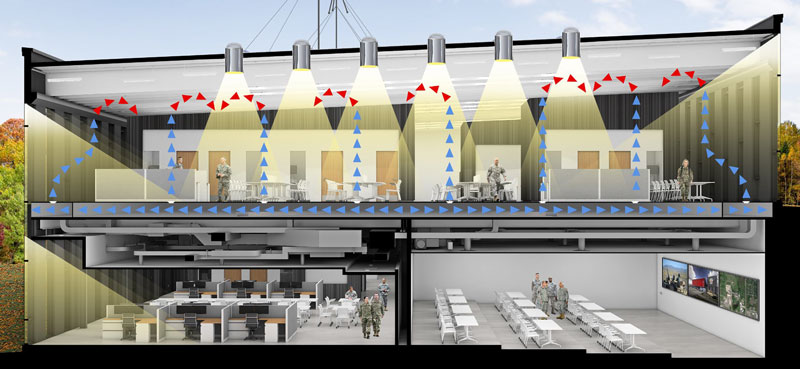
Adaptable floor plate
Interior daylighting
Reconfigurable floor system
Individual temperature control
Ventilation efficiency
Acoustic isolation
Efficient HVAC zoning
Daylight and views
Design for wellbeing
The award-winning General John W. Vessey Readiness Center serves as the new home for the 34th Infantry Division (ID) “Red Bulls” of the Minnesota Army National Guard (MNARNG). Connection, flexibility and the mental and physical wellbeing of citizen-soldiers was paramount to the design.
Anchored by a high volume, two-story (above grade) central common area, occupants maintain a visual connection between floors through a large floor opening at the center of the lobby and views in every direction to the tree canopies surrounding the site. From the centralized staircase to individual temperature controls to daylight and views, this secure facility maximizes occupant health and comfort while minimizing energy demands.
Breaking the historic mold of a standard readiness center, or “armory,” the design combines architectural beauty and strategies for high-performance sustainability initiatives, while working with the realities of Minnesota’s northern climate and contours of the site.
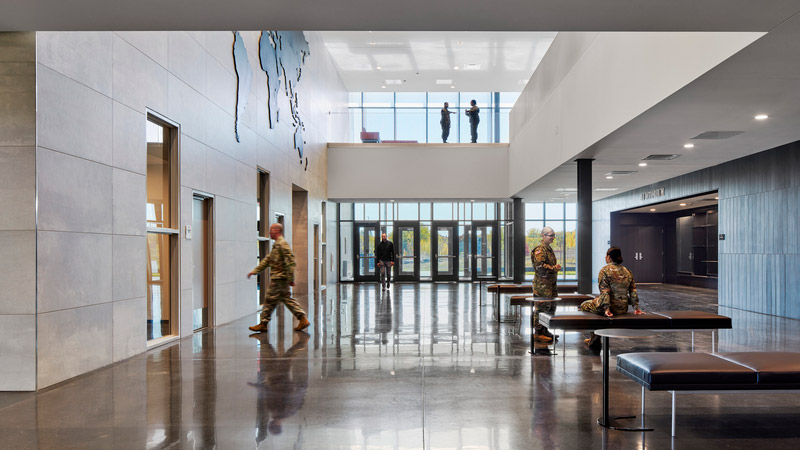
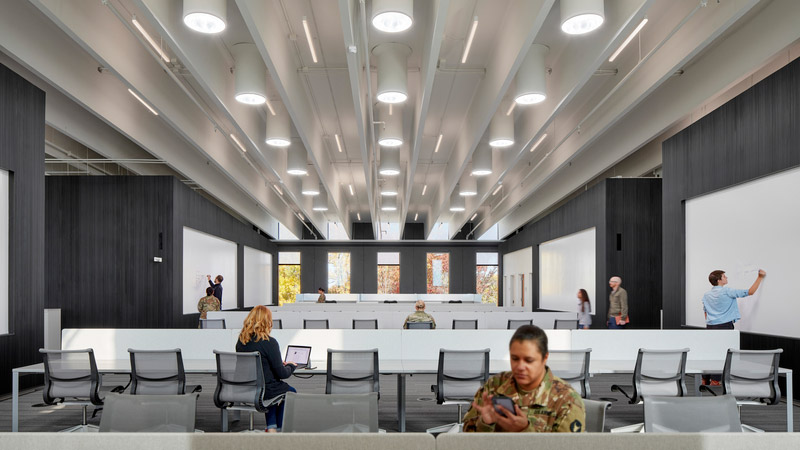
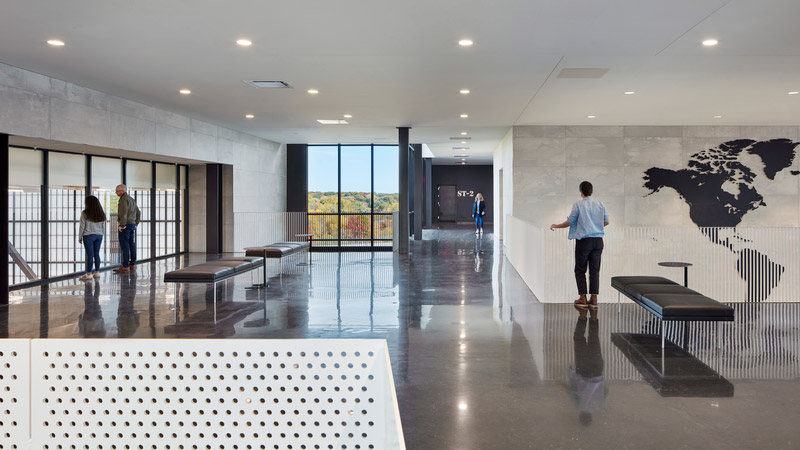
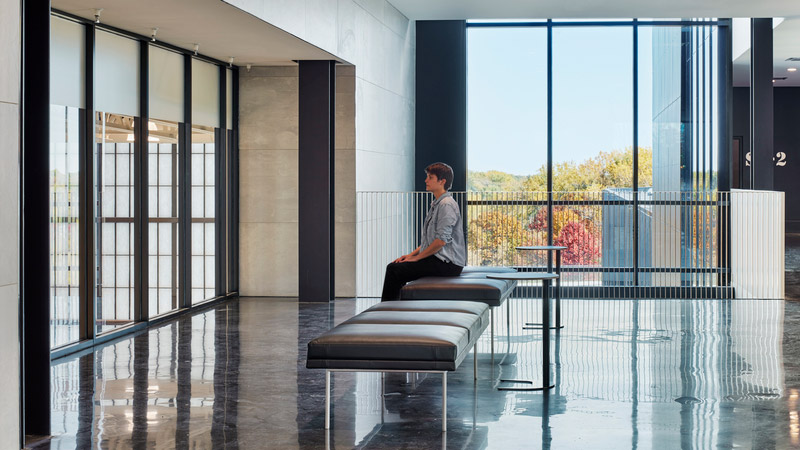
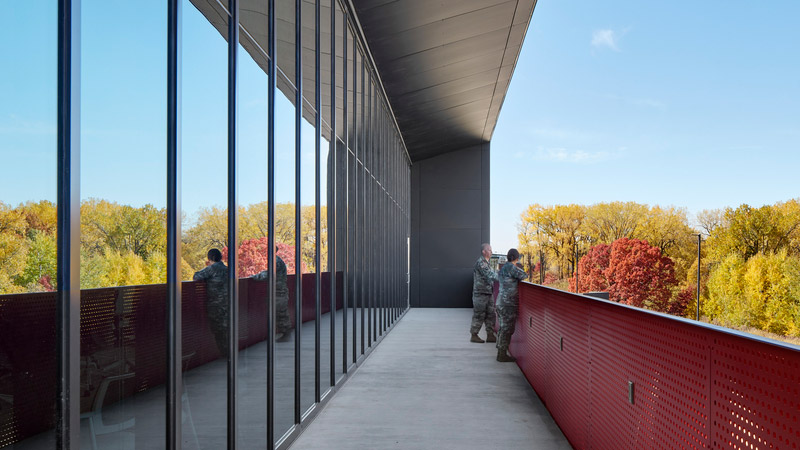
Environmental and human health are two sides of the same coin.
Our multidisciplinary approach enables us to broadly look at indoor environment quality. We assess ventilation, temperature and humidity, air filtration and air flow. We maximize the amount of useful daylight through both architectural and lighting design, optimizing for variables such as glare, diffusion and color temperature.
Using data to validate human health and comfort metrics are equally as important as evaluating energy performance. Our design experts evaluate modeling and performance analyses to find integrated solutions that result in high performance buildings without sacrificing human-centric design practices. We invest in various daylighting and glare analysis software as well as thermal comfort analysis tools and and train key users to provide full level of analysis for project teams.

Trevor Hollins
Wellbeing SME
Trevor Hollins
Practice Lead, Lighting
Pillars of our Sustainability practice
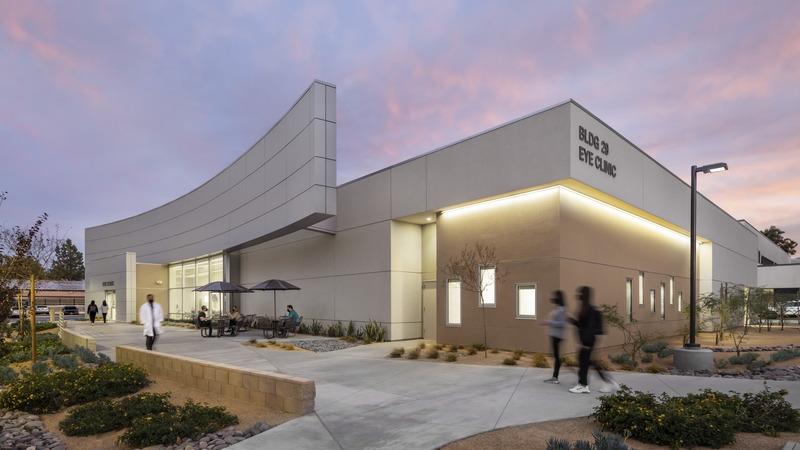
Sustainability

High performance design
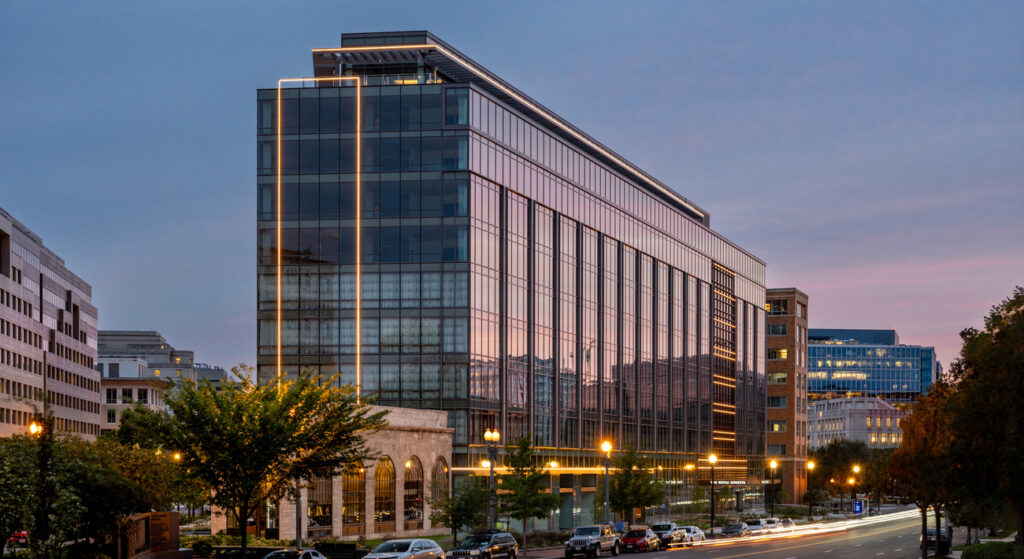
Decarbonization
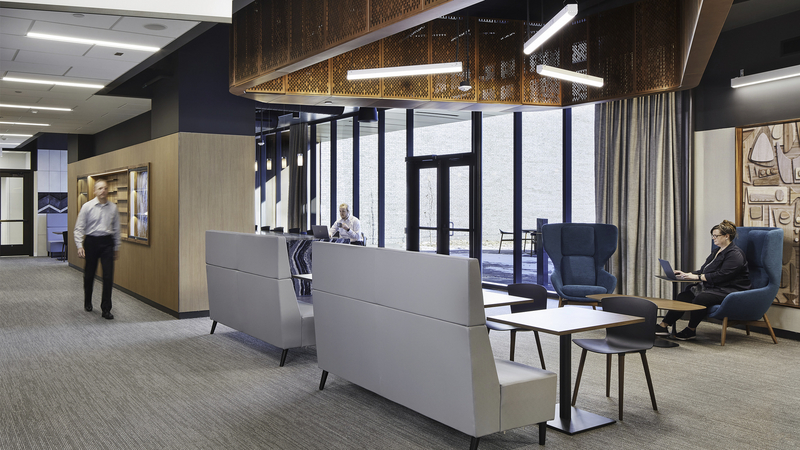
Responsible materials
