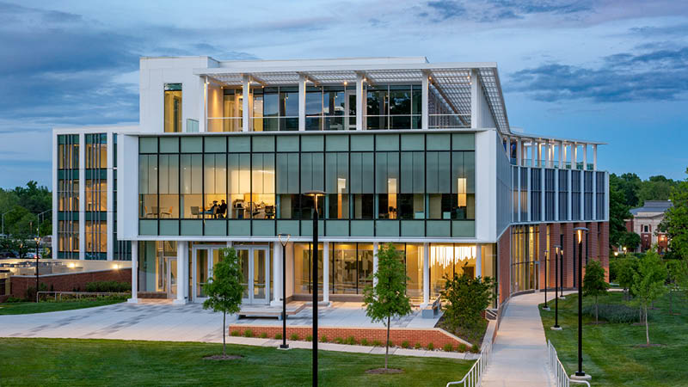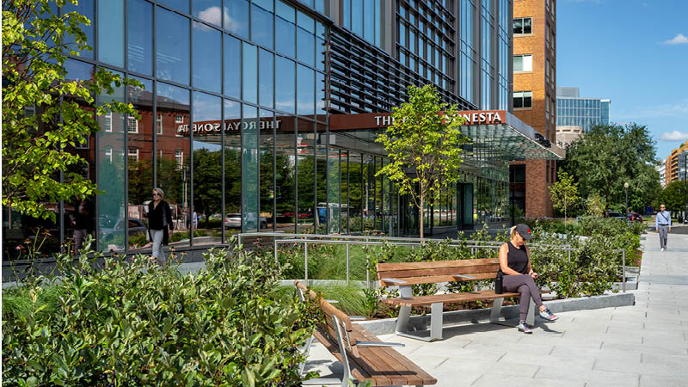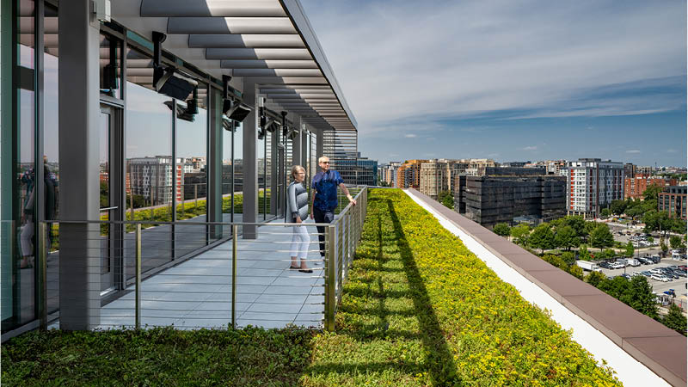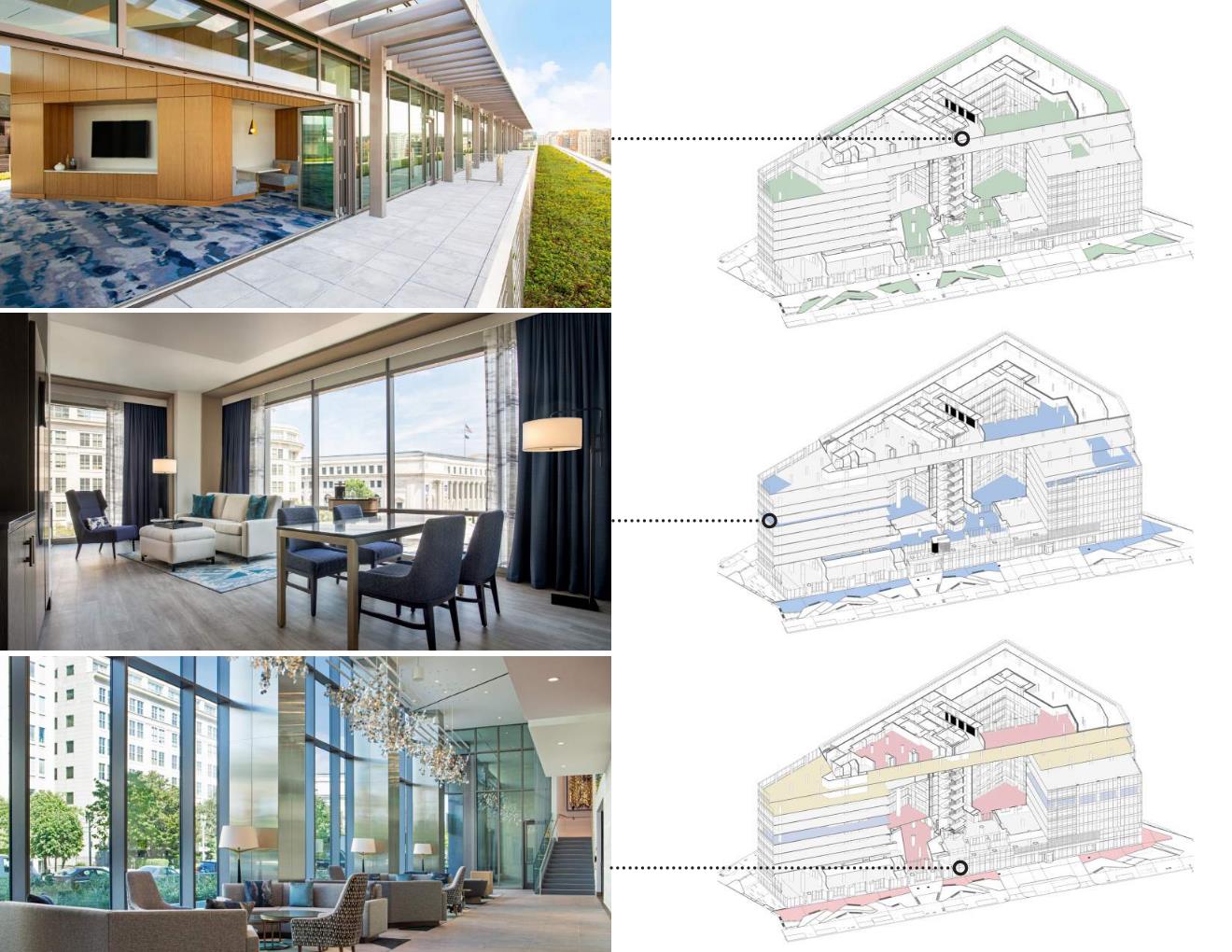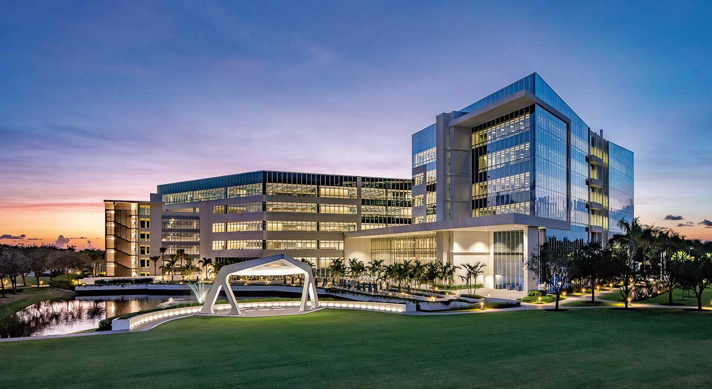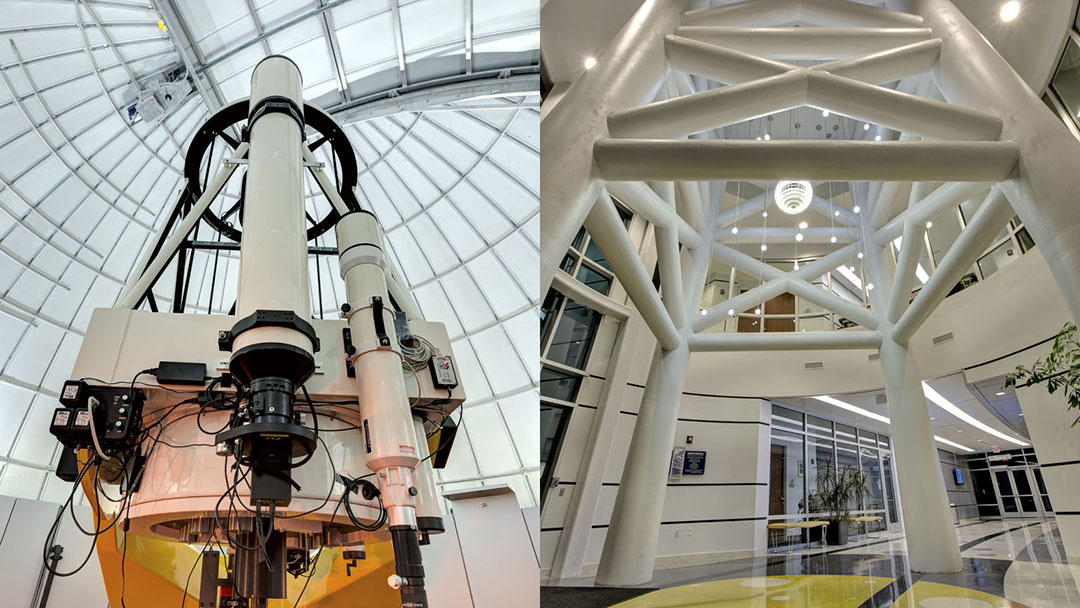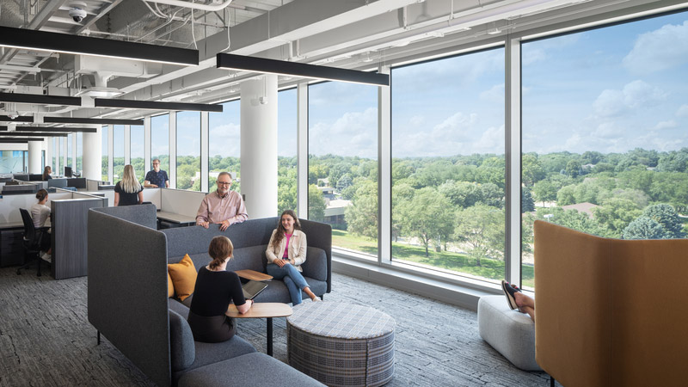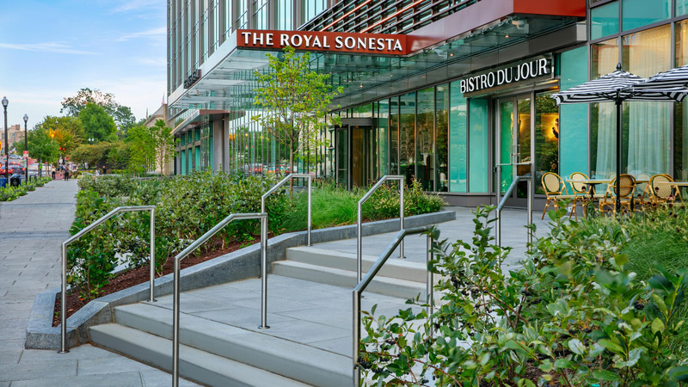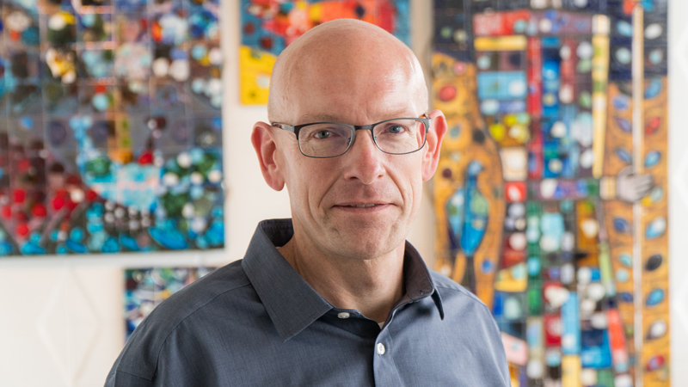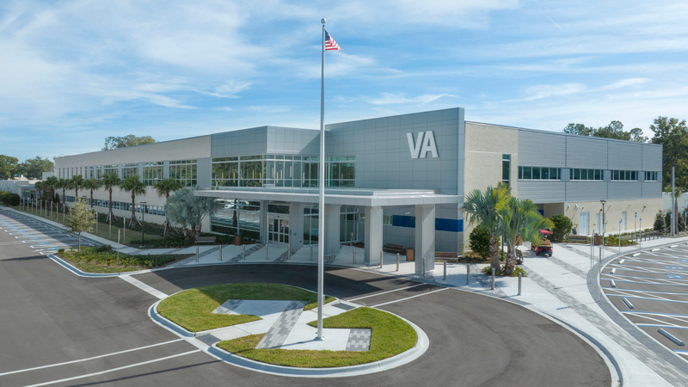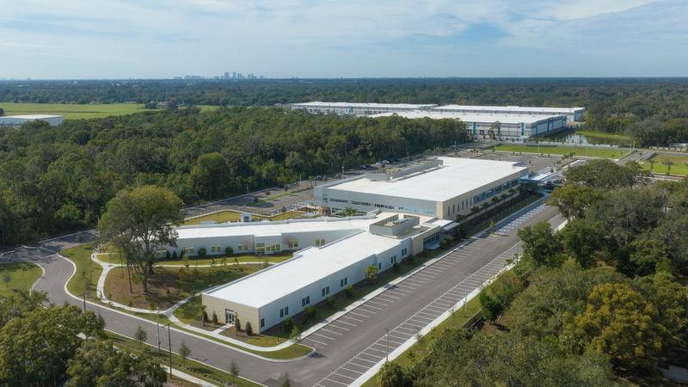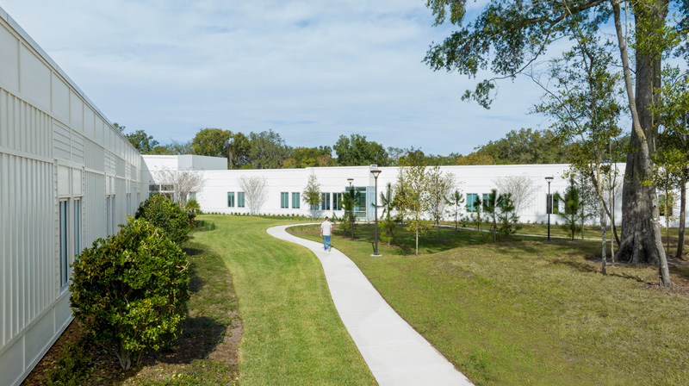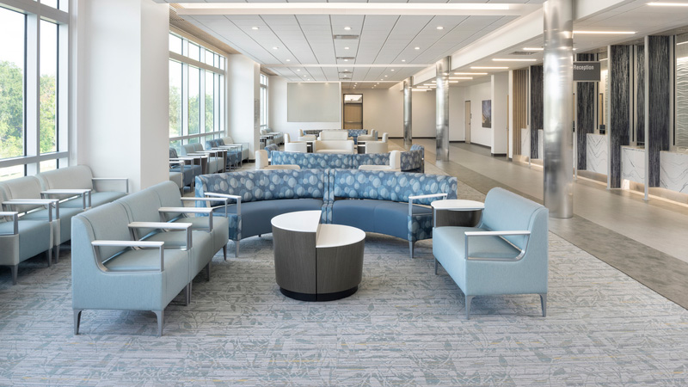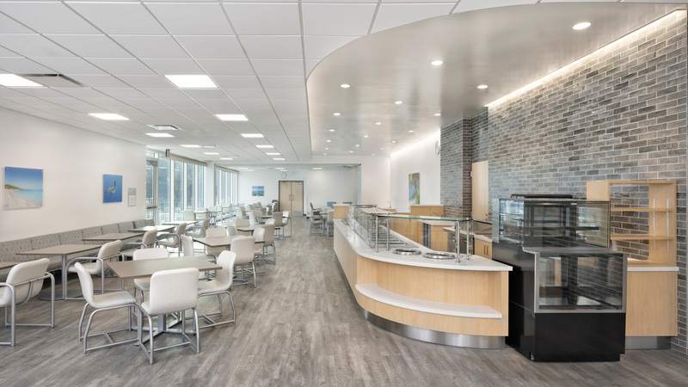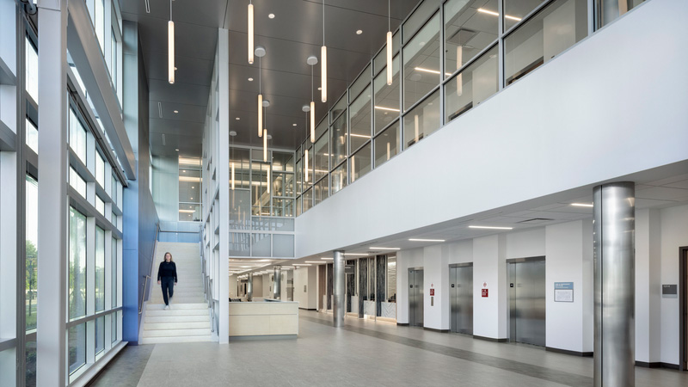Lori McGilberry, CHID, EDAC, NCIDQ, RID, joins LEO A DALY to lead and help deliver future-flexible environments that inspire wellness, health and hospitality throughout the dynamic delivery of care.
Eduardo Egea to Lead Southeastern and Caribbean Healthcare at LEO A DALY
Recent Articles
Lori McGilberry Joins LEO A DALY
AIA Florida Honors 360 Rosemary with Statewide Award
360 Rosemary, a 20-story mixed-use project in West Palm Beach, has earned the prestigious Merit Award of Excellence for New Work from AIA Florida. Designed by LEO A DALY and Elkus Manfredi Architects, this LEED Gold-certified tower features stunning office spaces, retail areas, and urban community spaces, contributing to revitalizing the downtown area.
LEO A DALY Expertise Featured in July’s American School and University
The July issue of American Schools and Universities features an article from LEO A DALY’s Irena Savakova and Anya Grant, sharing the design successes for the University of Maryland’s Thurgood Marshall Hall.
LEO A DALY-Designed Bismarck-Burleigh Public Health Building Wins AIA Minneapolis Merit Award
The Bismarck-Burleigh Public Health Building, designed by LEO A DALY, has been honored with an AIA Minneapolis Merit Award.
20 Mass Earns Rethinking the Future Award, an International Honor
An international jury has honored the LEO A DALY-designed 20 Mass project with a Rethinking the Future Award, which recognizes excellence in global architecture.
Eduardo Egea to Lead Southeastern and Caribbean Healthcare at LEO A DALY

LEO A DALY’s Eduardo Egea, CAAPPR, AIA, NCARB, has taken a new role as a vice president and regional healthcare leader, overseeing the firm’s healthcare work across Florida, Georgia, the Carolinas and the Caribbean.
Egea’s 30-year career has focused on large-scale healthcare projects such as trauma centers, oncology, research labs, behavioral health settings, academic medical centers, and specialty care models. In these major projects, Egea’s expertise lies in the early development stages, including project initiation, programming, operational mapping, and concept design. He has extensive expertise with women’s and children’s facilities, pediatric care units in Florida and across the region.
A graduate of Clemson University, Egea earned a bachelor’s degree in arts and a master’s degree in architecture with a focus on healthcare. In his work he often collaborates with the Clemson College of Architecture Center for Health Facility Design and Testing. Egea is also a frequent speaker at international and regional conferences, where he shares his insights on change management through design.
“I am eager to help hospital systems around the region use data to find customized design solutions to their unique needs,” Egea said. “End users, medical staff and patients, are always top of mind in my work, and I know this will lead to great collaborations with existing and new clients.”
As LEO A DALY’s first regional healthcare market leader, Egea will develop and maintain partnerships and relationships within the health and life science industries. He will offer his considerable expertise to clients across the southeast and in Puerto Rico and the U.S. Virgin Islands, serving as the healthcare subject matter expert for clients in those areas.
“Eduardo’s deep expertise with pediatrics, focus on people and knowledge of design will be a great asset to all those we serve in the southeast region,” said Joshua Theodore, ACHE, EDAC, NCARB LEO A DALY’s global health practice leader. “He’s been a great partner to me in the time we’ve worked together, and I know he will serve our clients well.”

Bill Hanser
Bill Hanser will assume Egea’s former position as LEO A DALY Miami studio managing principal, in addition to Hanser’s current role as West Palm Beach studio managing principal, unifying the firm’s presence and offerings in Florida.
LEO A DALY’s West Palm Beach studio was named AIA Florida’s 2024 Firm of the Year.


