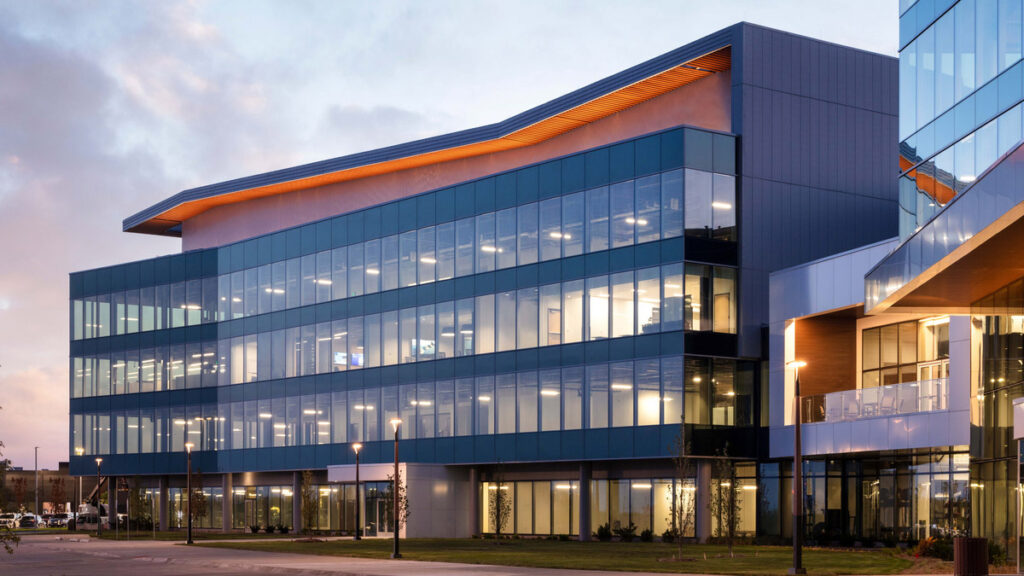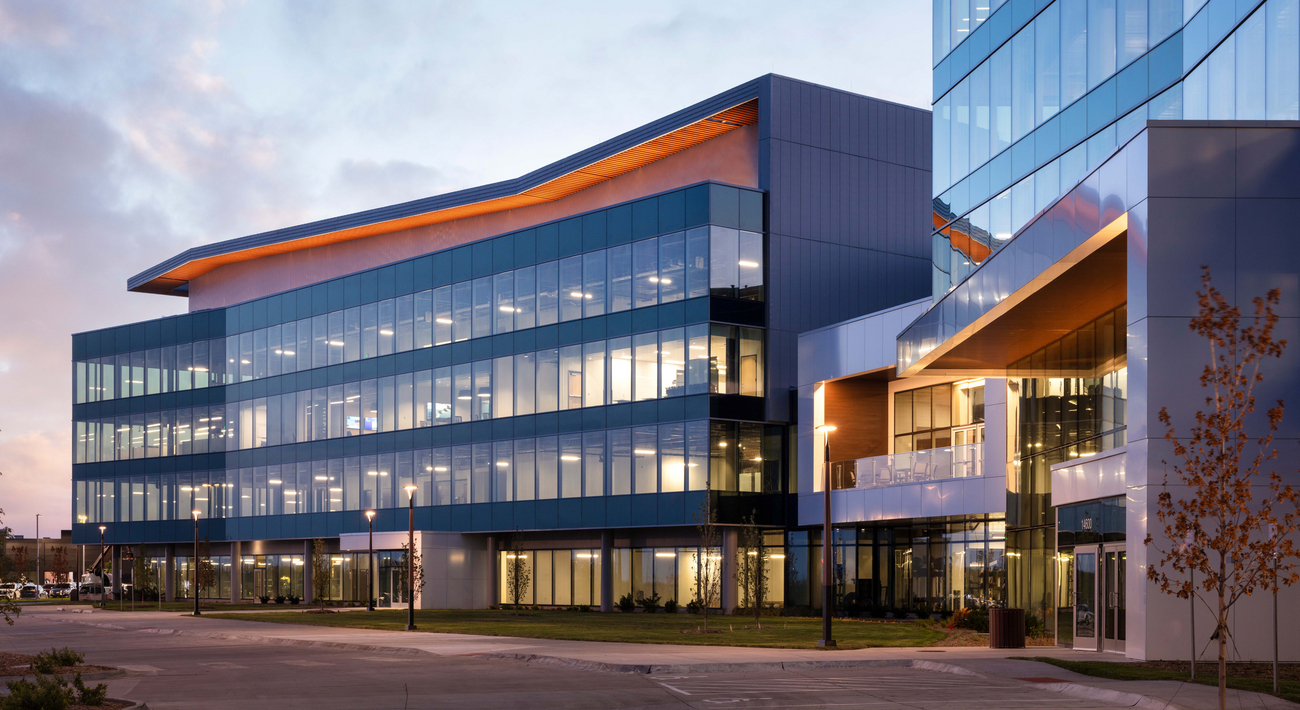
Post-occupancy evaluation
This critical step in our integrated design process captures real-time performance data linked to the implementation of design decisions and solutions. Using defined research methodologies, we work with owners to gather operational data and user feedback from building occupants after construction is complete and business operations are underway. All project stakeholders and partners benefit from this documentation which goes beyond operational efficiencies and drives continuous improvement for the built environment.
POST-OCCUPANCY EVALUATION CASE STUDY | Carson Group Headquarters | Omaha, Nebraska
A high-performance beacon for talent
Based on intensive research of Carson’s brand and values, LEO A DALY designed Carson’s 200,000-SF office campus headquarters to embrace the thriving company. The design supports and anticipates innovations in how people work, enabling flexibility through technology and space planning.
%
less energy used for HVAC
tons CO2e saved per year
%
less energy used for electric lighting
Responsive solutions
An electrochromic glass envelope tints automatically in response to changing concentrations of daylight. With no need for window coverings, every perimeter view is unimpeded. The transparent skin invites ample interior daylighting to a mix of private and collaborative workspaces, while conveying outwardly Carson’s value of transparency. Utilizing energy and daylighting models/analysis, designers reduced heat gain and glare, which led to tailored solutions like reducing the central air handling unit sizing by 15% for first-cost savings.
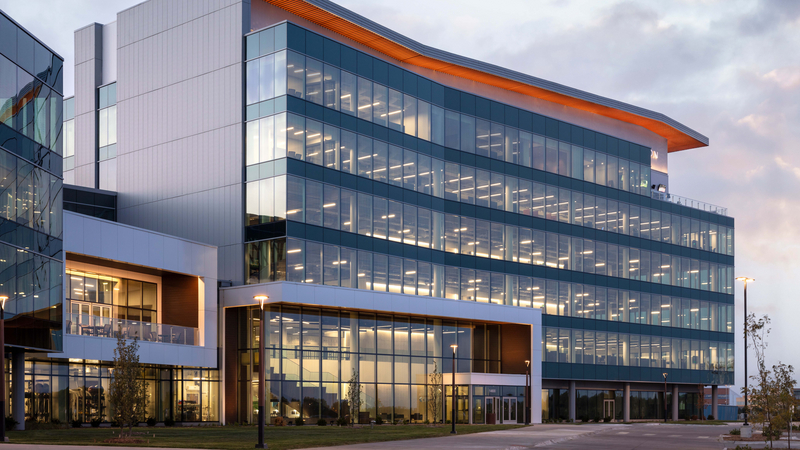
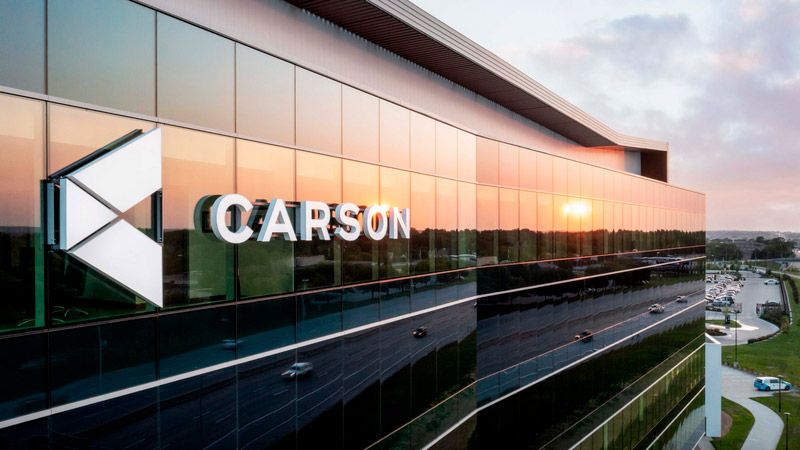
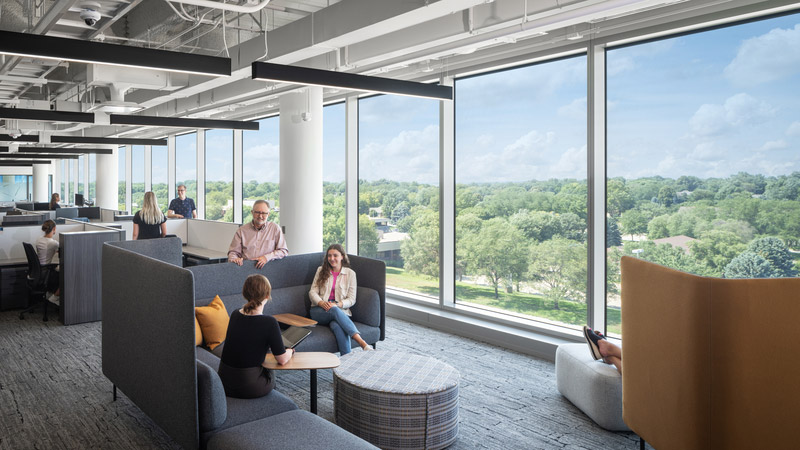

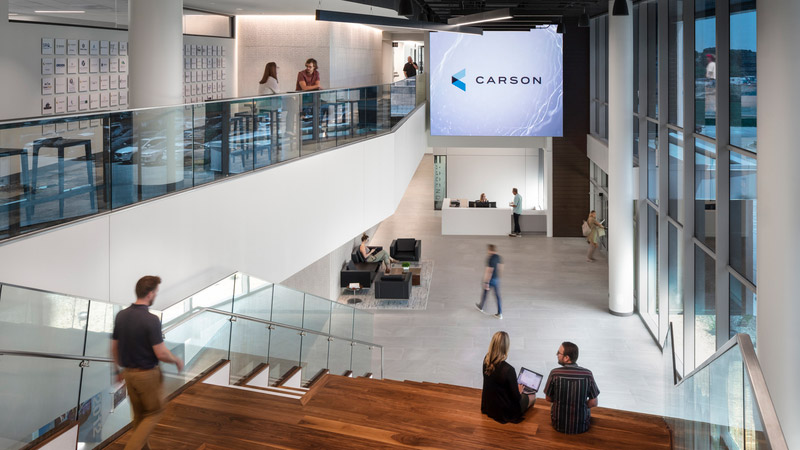

Design validation
LEO A DALY undertook a limited post-occupancy evaluation (POE) to understand the impact of electrochromic glazing on HVAC performance and occupant comfort, especially related to electric lighting, daylighting, glare and thermal comfort. Air quality and noise were also evaluated although not directly impacted by the glazing.
Measurements were accomplished using illuminance meters, spectrometers, temperature and relative-humidity meters, sound-level meters, particle counters, and CO2 meters combined with subjective impressions gathered from about 55 occupants. This revealed the actual conditions and subjective human responses to them.
Insights gained
We found that the electrochromic glazing lived up to its claims for both energy performance and occupant comfort. Allowing occupants to control the dimming qualities of the electrochromic glass proved less effective than allowing the envelope to operate automatically. Ventilation performed very well reducing CO2 to low levels.

Click a number to learn about a design feature
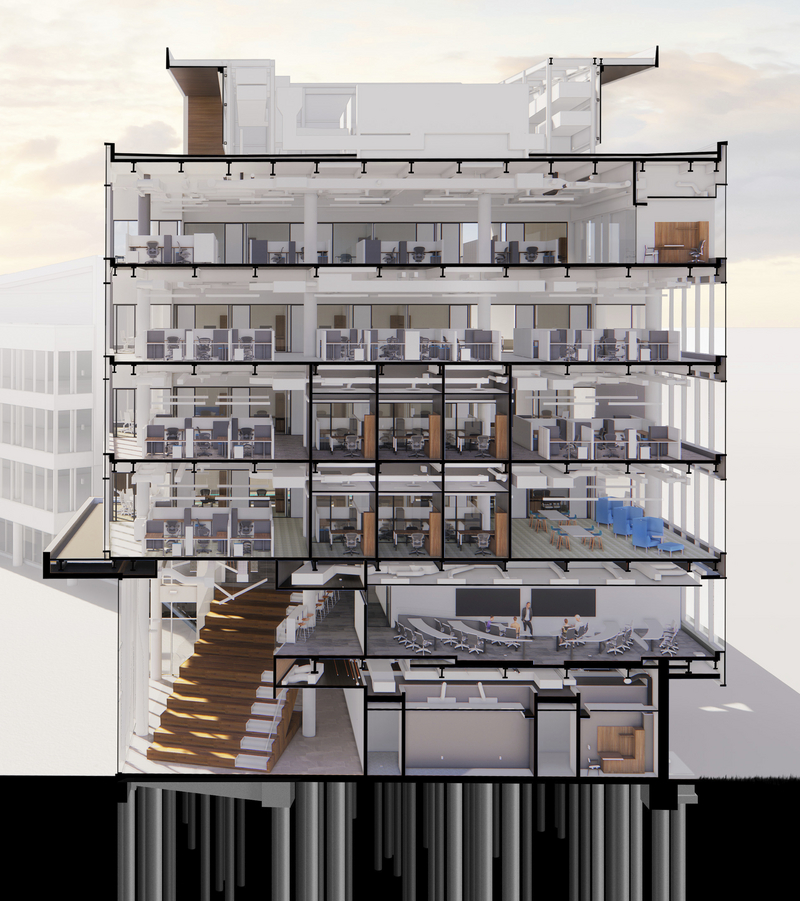
Cost and energy savings
Oversized ducts
Electrochromic glass
Daylighting
Verified comfort
Wellbeing verified
Deep foundation
Glazing with impact
The headquarters is covered in approximately 845 SageGlass Harmony electrochromic glass panels. This shading/daylight control solution reduces the electrical lighting loads by 74%. The envelope’s ability to shield solar gain results in 15% lower summer cooling loads while retaining 20% more heat during the winter. Over the course of one year, the building reduces carbon emissions by about 306 tons, the equivalent of 60 cars, compared to a typical envelope.
Proving decisions and solutions through post-occupancy evaluation can’t be overlooked.
Obtaining user and occupant feedback is invaluable in understanding how people experience their spaces under normal, everyday operating conditions. Post-occupancy surveys solicit feedback to optimize our processes and provide insight to drive design innovation. Our concise and user-friendly online surveys facilitate a straightforward data collection process focused on occupants’ experiences and perceptions of the design.
In addition to survey-gathering, we also collect data specific to indoor environmental factors, including temperature, acoustic, lighting, glare and air particulate measurements. These metrics validate design solutions and performance modeling calculations.

Michael Kuhlenengel
Post-occupancy evaluation SME
Michael Kuhlenengel
PhD Candidate, Engineer-in-Training
Pillars of our Sustainability practice
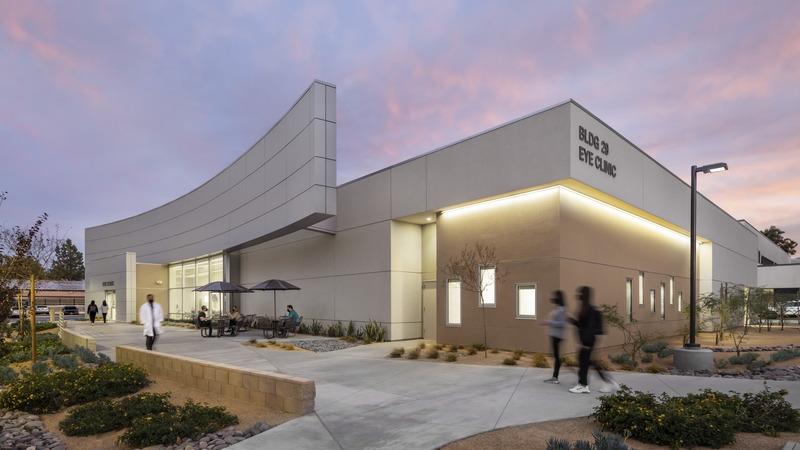
Sustainability

High performance design
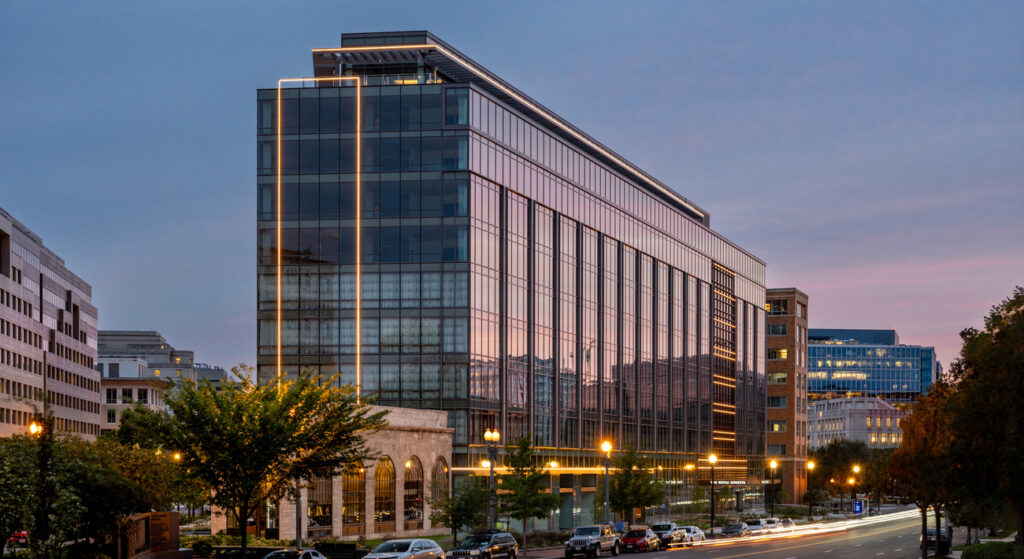
Decarbonization
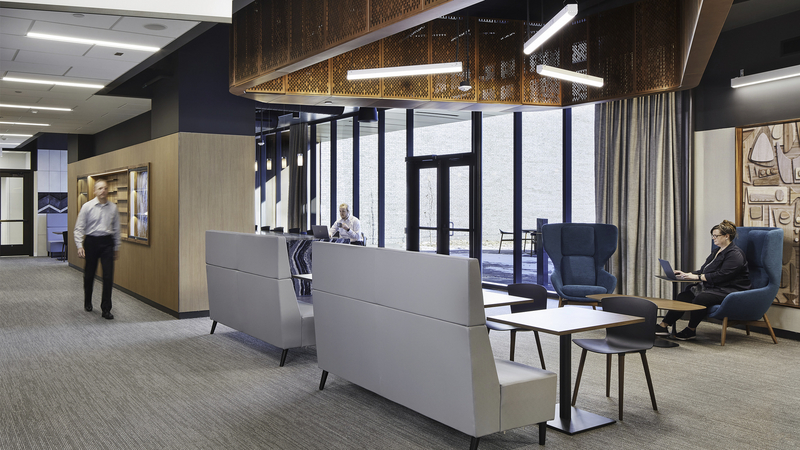
Responsible materials
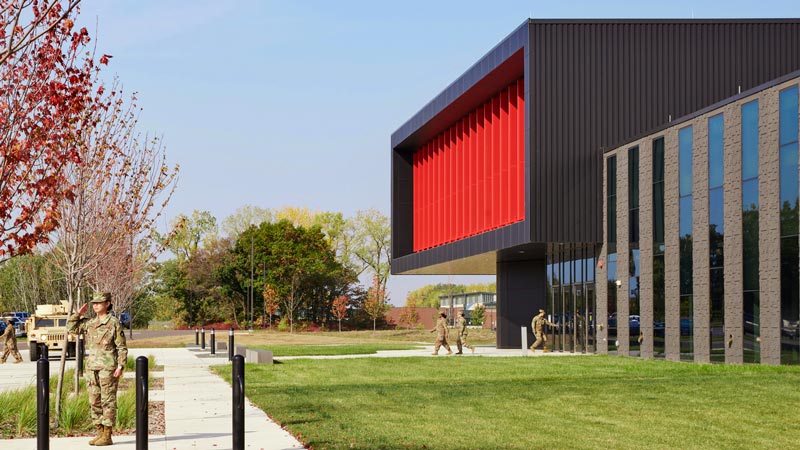
Wellbeing
