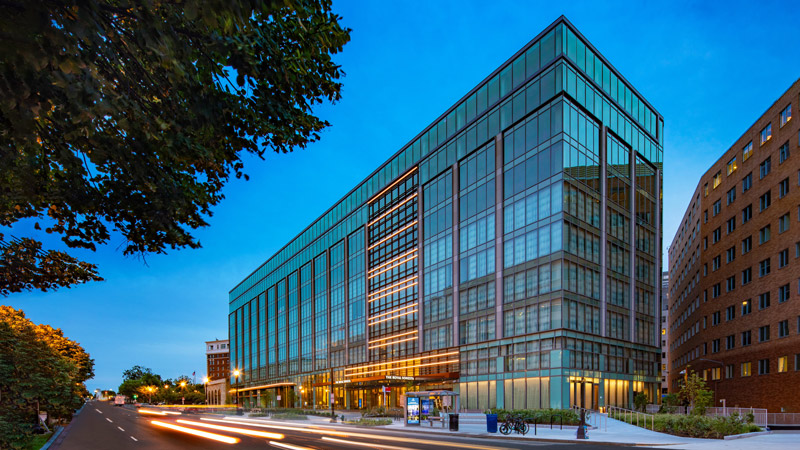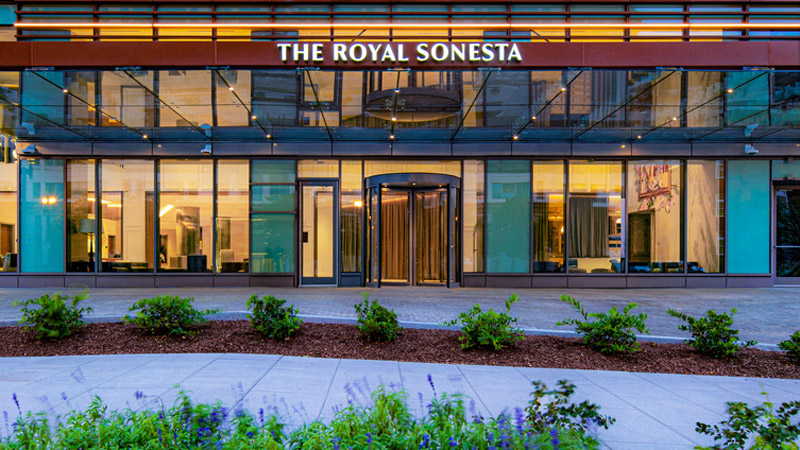Lori McGilberry Joins LEO A DALY
Lori McGilberry, CHID, EDAC, NCIDQ, RID, joins LEO A DALY to lead and help deliver future-flexible environments that inspire wellness, health and hospitality throughout the dynamic delivery of care.
AIA Florida Honors 360 Rosemary with Statewide Award
360 Rosemary, a 20-story mixed-use project in West Palm Beach, has earned the prestigious Merit Award of Excellence for New Work from AIA Florida. Designed by LEO A DALY and Elkus Manfredi Architects, this LEED Gold-certified tower features stunning office spaces, retail areas, and urban community spaces, contributing to revitalizing the downtown area.
LEO A DALY Expertise Featured in July’s American School and University
The July issue of American Schools and Universities features an article from LEO A DALY’s Irena Savakova and Anya Grant, sharing the design successes for the University of Maryland’s Thurgood Marshall Hall.
LEO A DALY-Designed Bismarck-Burleigh Public Health Building Wins AIA Minneapolis Merit Award
The Bismarck-Burleigh Public Health Building, designed by LEO A DALY, has been honored with an AIA Minneapolis Merit Award.
20 Mass Earns Rethinking the Future Award, an International Honor
An international jury has honored the LEO A DALY-designed 20 Mass project with a Rethinking the Future Award, which recognizes excellence in global architecture.
Adaptive Reuse Saves Embodied Carbon at Repositioned 20 Mass
Mixed-use development features luxury hotel and keeps carbon out of the environment while serving as a cultural hub for Capitol Hill

Our integrated design team excels in complex adaptive reuse projects. The process of redesigning a building to support a new function utilizes our structural engineers, our systems experts, our architects and more. Our teams’ deep knowledge allows them to tackle even the most complex projects. These adaptive reuse projects create far less embodied carbon compared to demolishing and constructing a new building.
A perfect example: 20 Mass, a former federal office building in Washington D.C., reimagined as a vibrant mixed-use development. The adaptive reuse project re-stitched the building into an evolving urban context and created a vital new social and cultural hub for the neighborhood. The resulting building combines ground-floor retail and restaurants to create a vibrant streetscape with an inviting entrance and pedestrian experience, a four-star hotel and Class-A office space with shared amenities between users, a penthouse ballroom and executive suite and an extensive green roof.

The Royal Sonesta Capitol Hill is the 274-key luxury hotel within the building. The project required significant coordination beyond the standard reuse routines. It started with a thorough understanding of the as-built conditions, evolved through complex structural assessments, multiple agency approvals and included implementation of creative modular construction to ensure final delivery and grand opening on time and within budget. The vibrancy of the public spaces, the mix of guests and local community at the street level restaurant, the completely booked conference spaces and Grand Ballroom for the next 2+ years are a testament to a successfully implemented design vision.
This project alone saved 6,900 metric tonnes of CO2eq. That’s equivalent to more than 17.5 million miles driven by an average gasoline-powered passenger vehicle.
The redesign incorporates sustainable and resilient design principles to address ecosystems, water, energy, resources and change. The project prioritizes environmental stewardship by utilizing eco-friendly materials and energy-efficient technologies to minimize its ecological footprint. Rainwater harvesting systems and permeable surfaces manage stormwater runoff, reducing strain on local water resources and mitigating flooding risks. Energy-efficient HVAC systems and lighting reduce energy consumption, lowering greenhouse gas emissions and promoting long-term sustainability. Additionally, the project emphasizes resource efficiency through waste reduction and recycling programs.
The design also anticipates future changes and challenges, such as climate change, by implementing adaptable features and resilient infrastructure. By integrating sustainable practices across all aspects of its design and operation, 20 Massachusetts Ave NW’s redesign demonstrates a commitment to environmental responsibility and resilience, ensuring the longevity and positive impact of the project on both the local community and the wider ecosystem.
