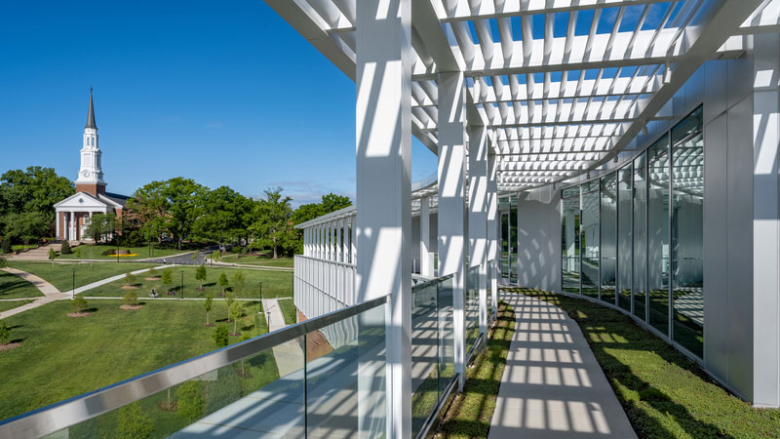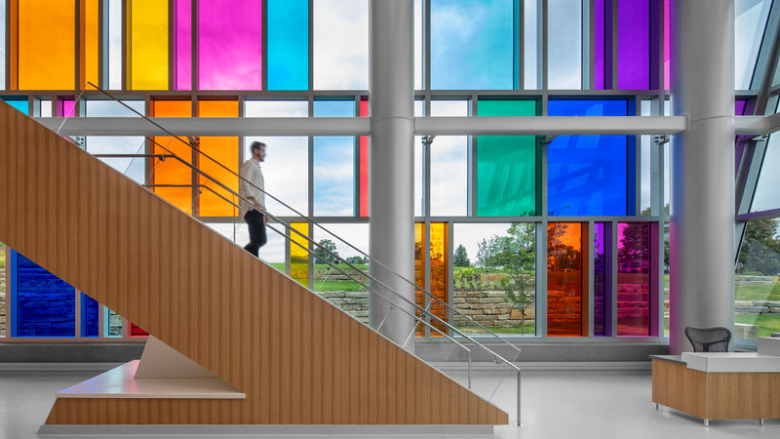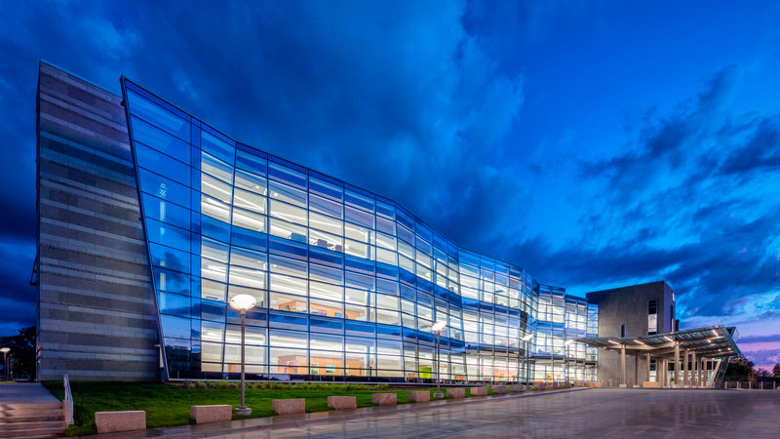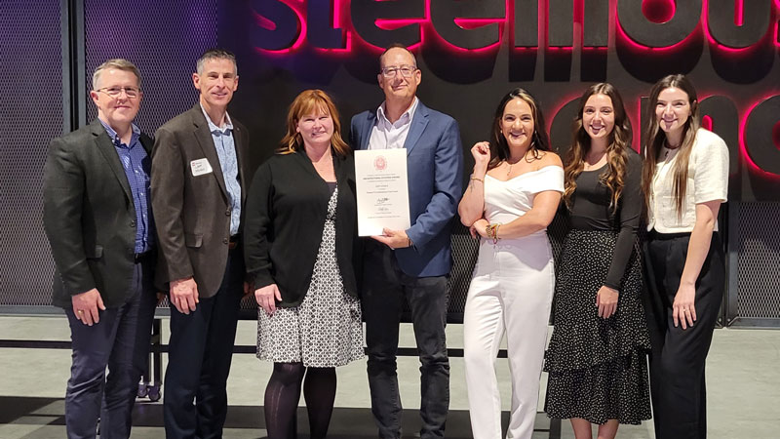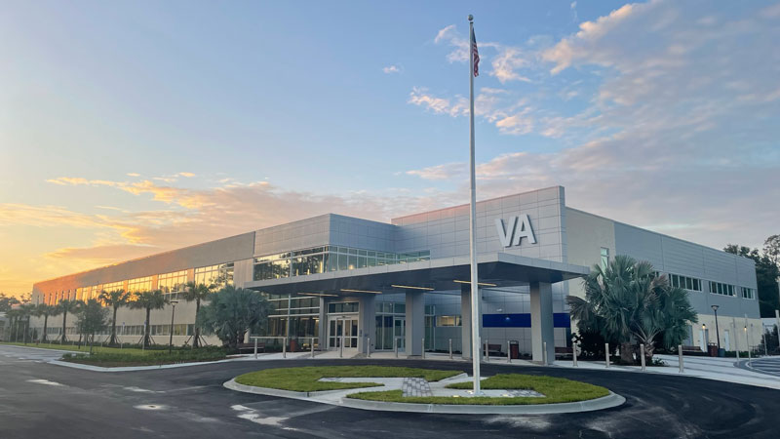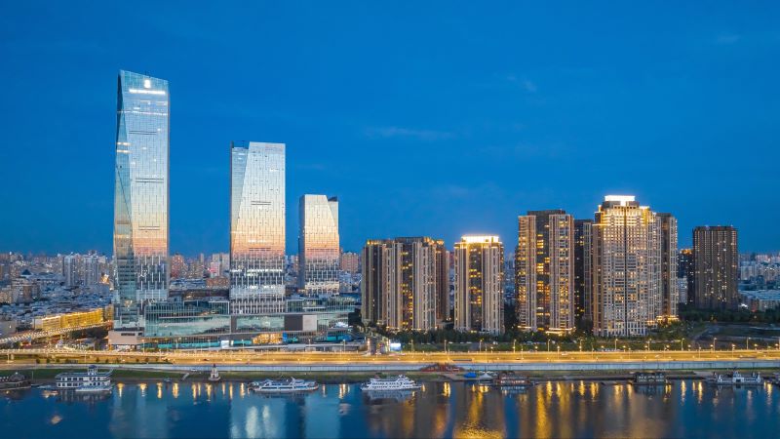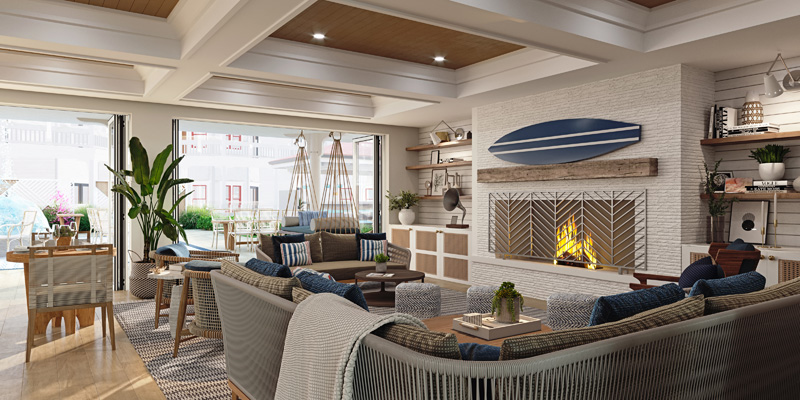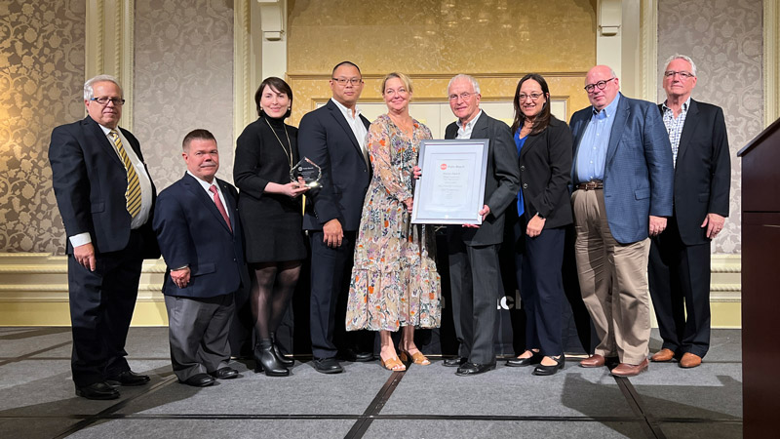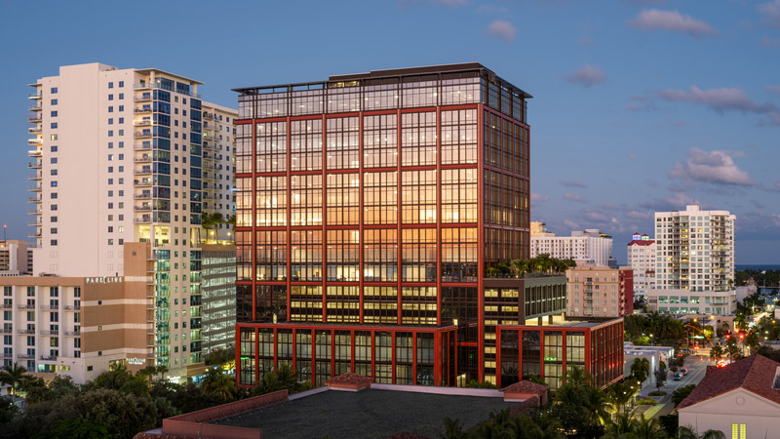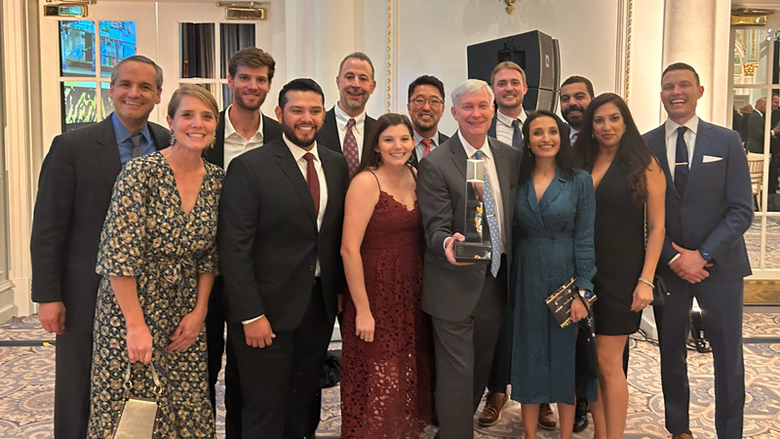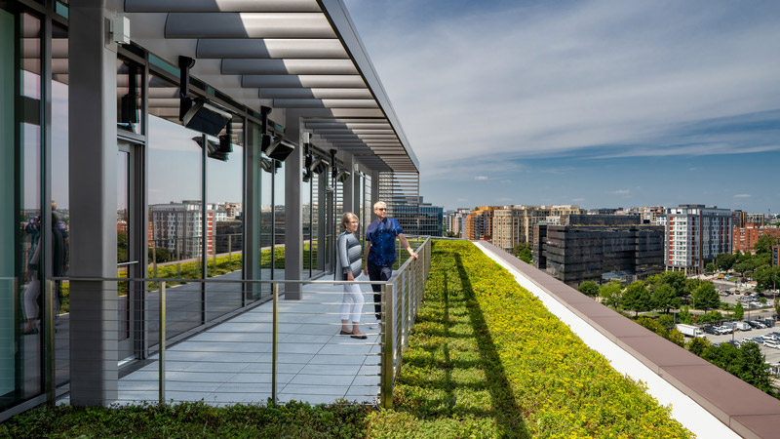Tunnel to Towers partners with LEO A DALY to create housing for Veterans experiencing homelessness through projects in Florida and Georgia.
Global Architecture & Design Award bestowed to LEO A DALY
Recent Articles
Housing for Veterans Created in Tunnel to Towers Partnership
BD+C Names LEO A DALY Top VA Design Firm
LEO A DALY is named the top architecture firm for Veterans Affairs facilities by Building Design + Construction’s 2023 Giants 400 Report.
LEO A DALY Recognized for Leadership in Hospitality Industry
LEO A DALY Los Angeles studio earns prestigious hospitality design award and is honored for inspiring others.
Leslie Suhr promoted to Commercial Market Sector Leader
LEO A DALY celebrates the promotion of Leslie Suhr, AIA, NCARB, LEED AP BD+C to Commercial Market Sector Leader for the Omaha design studio.
Global Architecture & Design Award bestowed to LEO A DALY
University of Maryland’s Thurgood Thomas Hall earns Global Architecture & Design Award.
Global Architecture & Design Award bestowed to LEO A DALY
Thurgood Marshall Hall earns design excellence and innovation award
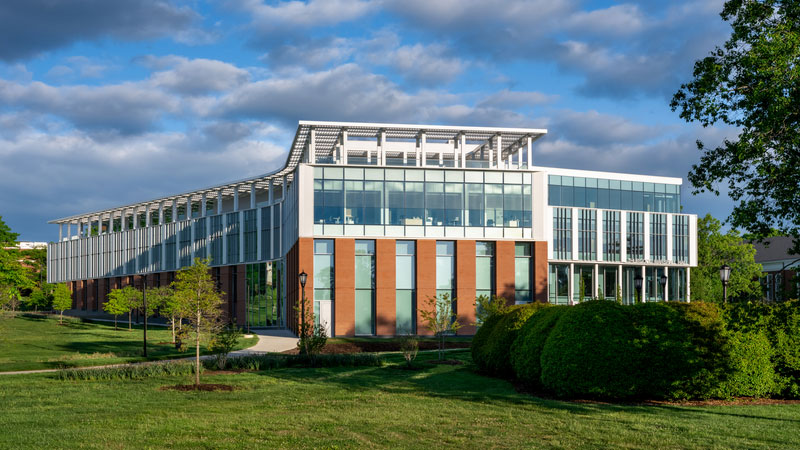
“Working with the University of Maryland to create this state-of-the-art environment for public policy education and the world’s first Do Good Institute has been an incredible journey and achievement for all involved,” celebrated Principal-in-Charge Rauzia Ally. “We are extremely honored and proud to be recognized for the powerful democratic design of Thurgood Marshall Hall.”
Out of thousands of submissions from more than 45 countries, LEO A DALY’s Thurgood Marshall Hall earns outstanding built project in the Institutional category of the Global Architecture & Design Awards 2023 (GADA). Spanning architecture, landscaping, urban and interior design, selected entries are carefully evaluated by an international jury panel composed of established scholars, esteemed professionals, prominent press members, creative design professionals, and experienced entrepreneurs.
As a building dedicated to democratic thought, visibility and transparency were metaphors necessary to infuse into the design. “These ideals became organizing principles from every element of the interior program and exterior expression,” shared Global Design Principal Irena Savakova. “Activity and discourse are on display everywhere in the building and we integrated sound privacy without interrupting visual connectivity.”
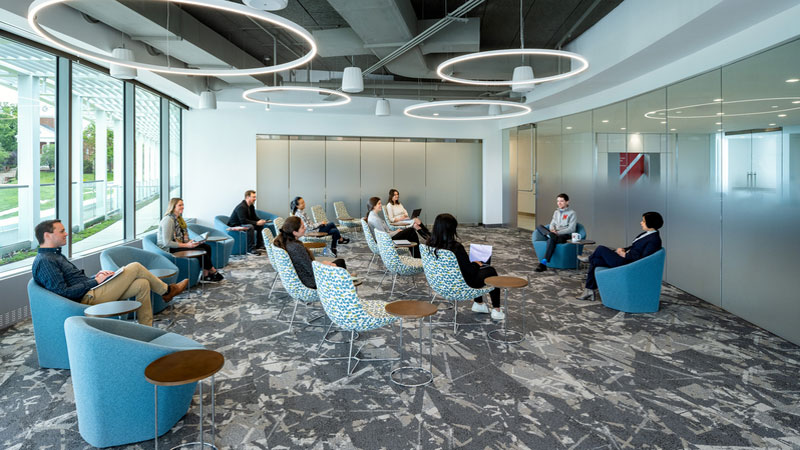
The jewel piece of the design concept is the deliberative chamber, an oval-shaped learning environment created for United Nations-style debate. The chamber was formally identified as a signature organizing element of the program, and as such it is placed as a floating, sculptural element within the transparent glass box of the East building entry. In this way, it becomes an object of curiosity and inspiration that can gather attention from all arrival pathways and energize the Gateway Plaza of the College Park university campus.
The high-performance design of Thurgood Marshall Hall includes a targeted, customized solar strategy. Location specific encapsulated translucent fins and shading trellises coincide with the solar cycle, maximizing sunlight, framing unique views and minimizing energy use.
Rethinking the Future (RTF) established GADA in 2012 with the aim to sustainably advance the built environment and to connect and inspire the next generation across the globe.
