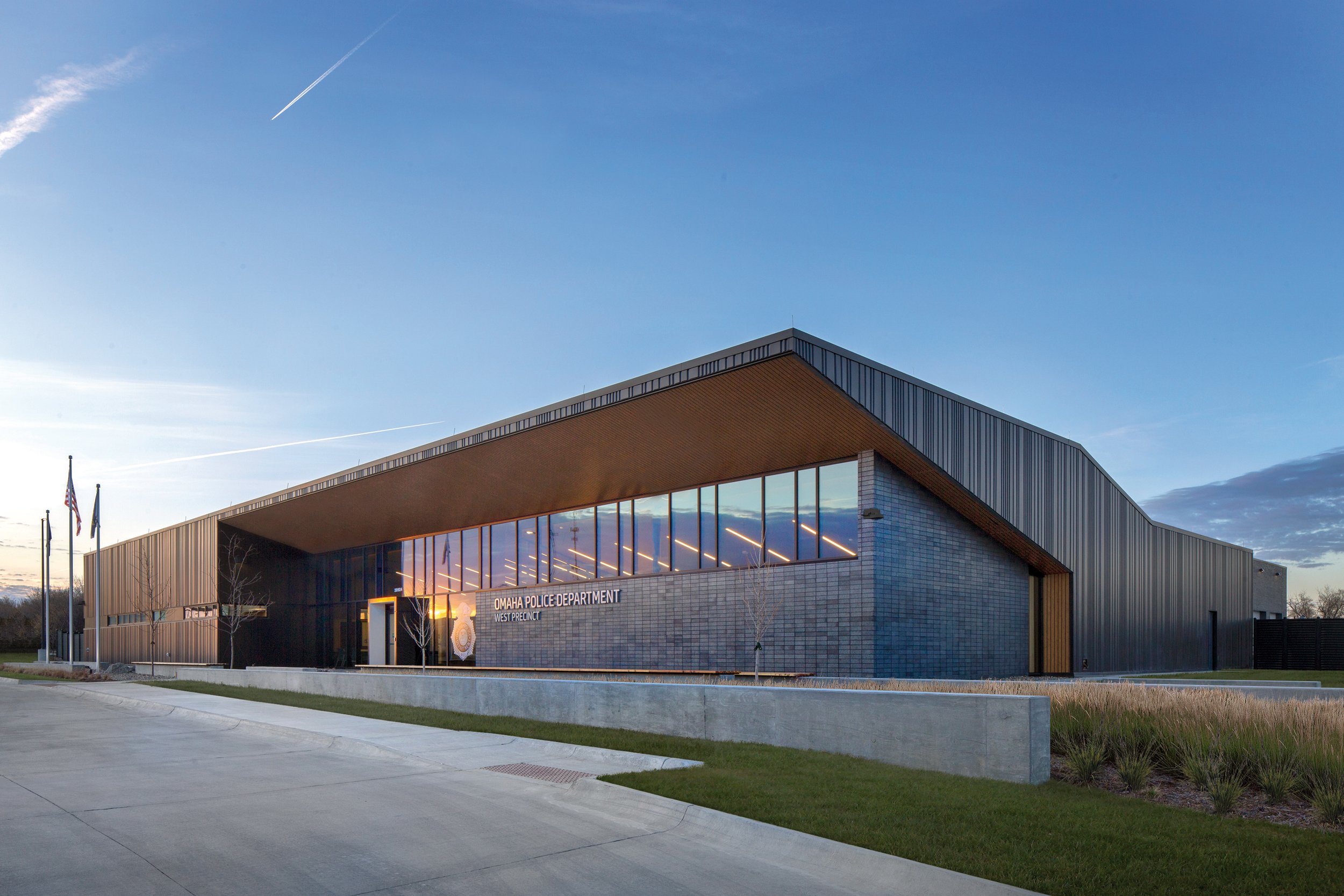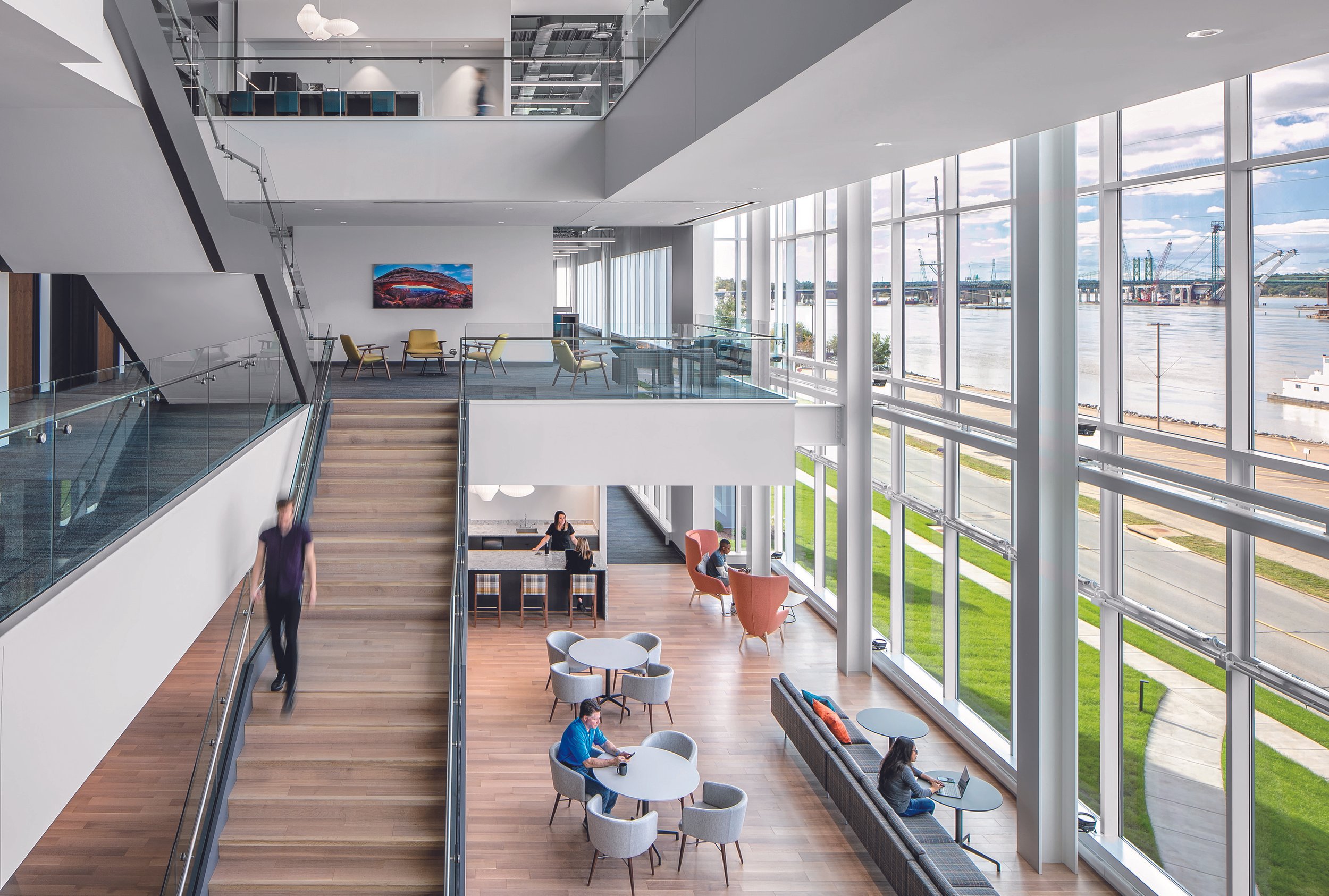Portfolio

Cleveland Clinic Indian River Cancer Center
The Cleveland Clinic Indian River Cancer Center features multi-modality clinics, integrated treatment planning, infusion, radiation therapy, resource and education programs, and access to clinical trials and research.

Hosmer Library
Hosmer Library renovation in Minneapolis, MN.

VA Tampa Mental Health Clinic
A 150,000-SF Veterans Affairs Mental Health Clinic in Temple Terrace, FL unites all mental health services—outpatient, inpatient, residential—in one trauma-informed, sustainable facility with gardens, walking paths, small-group gathering areas, 60 beds and 1,100 parking spaces.

GSA Regional Field Office
GSA Regional Field office in Houston, a part of the GSA’s Design Excellence program.

Nebraska Medicine, Village Pointe MOB
Nebraska Medicine Village Pointe MOB 4 is the fourth building on the Village Pointe Nebraska Medicine campus and designed similar to existing buildings. It is a 3-story facility.
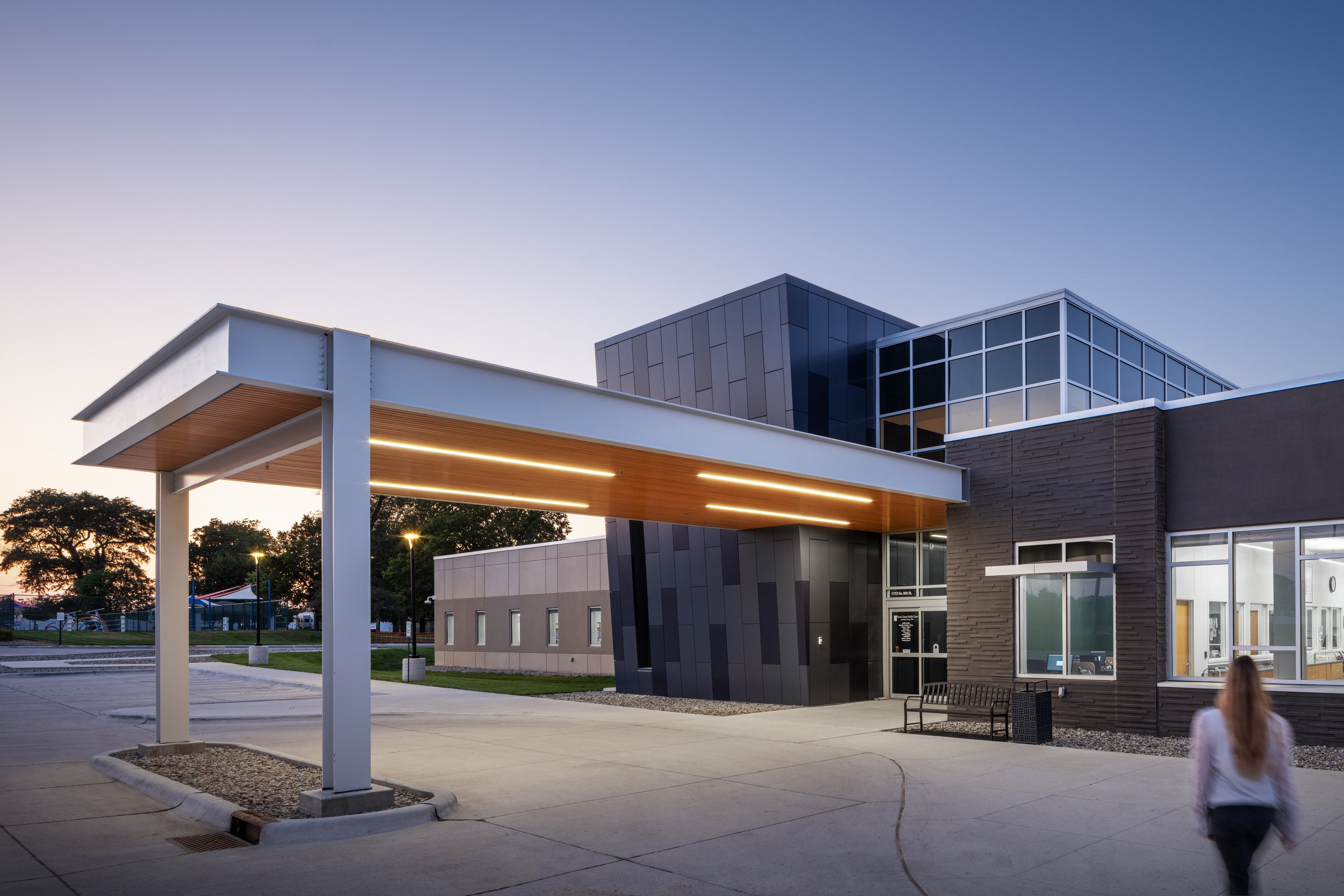
Boone County Health Center
Boone County Health Center including Medical Clinic, Surgery, Specialty Clinic, Cardiac Rehab, and Physical, Occupational, and Speech Therapy.

Arthrex Wellness and Medical Center
The two-story, 44,000-SF Arthrex Wellness & Medical Center in Naples, FL, features fitness spaces with spinning and yoga, outdoor multi‑purpose fields, juice bar, retail shop, and an on-site medical clinic offering free care to employees and their families.
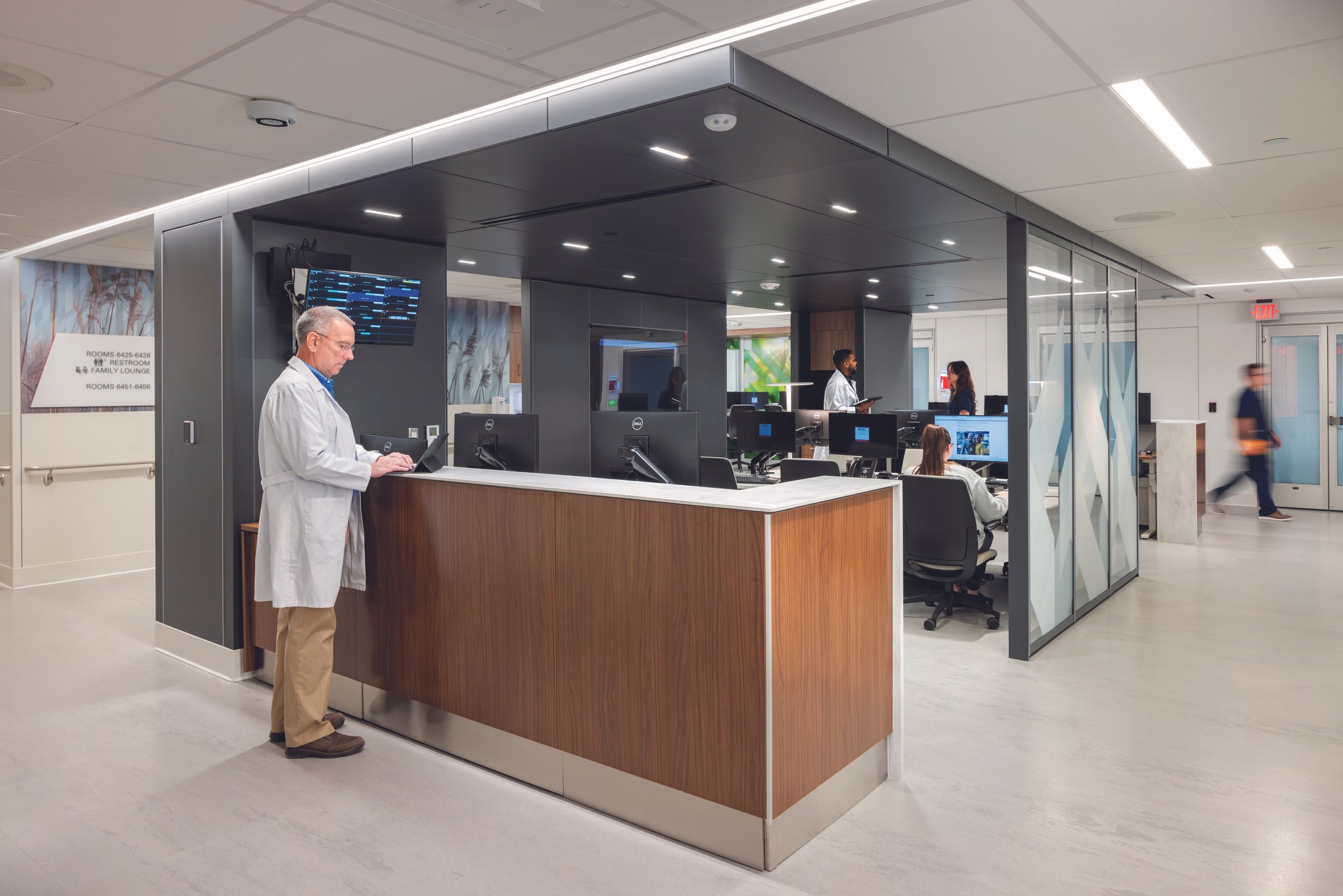
Nebraska Medicine Innovation Design Unit
Nebraska Medicine Innovation Design Unit is more than an inpatient unit, it’s a space where clinical care, research, and design innovation converge in real time.

US Department of Veterans Affairs - Loma Linda Eye Clinic
A 14,000-SF LEED Platinum eye clinic at Loma Linda VA, featuring 20 exam rooms, laser, procedure, ultrasound, and teaching wet lab spaces. Designed for daylight, user-focused flow, comfort controls, and sustainable performance—advancing veterans’ ocular care.

CHI Clinics
CHI Clinics prototype and site adapt.

CHI Health Creighton University Medical Center at Bergan
CHI Health Creighton University Medical Center at Bergen is an expansion, renovation and relocation of facilities. It is a Trauma 1 Medical Center.

OrthoNebraska Clinic
Working with OrthoNebraska, we developed a prototype model for expansion of their clinic and physical therapy programs, as well as ambulatory surgery expansions to specific locations

Nebraska Medicine Primary Care Clinics
Nebraska Primary Care Clinic designed as a site adapt prototype for Nebraska Medicine’s current method of providing community healthcare services.
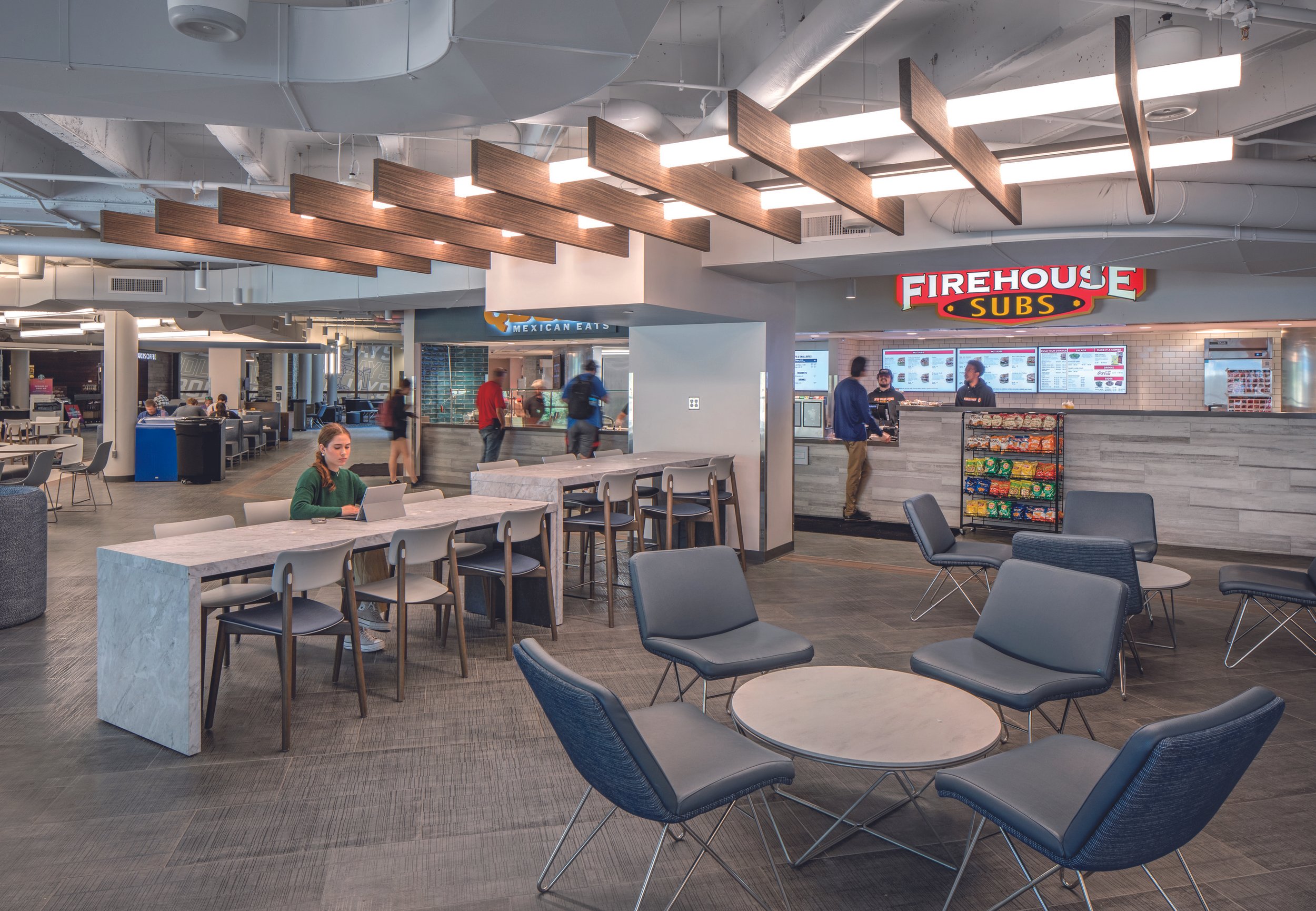
Creighton University, Skutt Center Renovation
Skutt Center Renovation at Creighton University.

Hotel del Coronado
The master plan for the Hotel del Coronado, part of the Curio Collection by Hilton, is a complete re-imagining of this legendary resort, anticipated for completion in late 2021. LEO A DALY's scope of services involves the new construction of an event center along with 142 guestrooms and suites and below-grade parking.

North Metro Regional Public Safety Training Facility
North Metro Range is a regional public safety training facility in Maple Grove, Minnesota. The state-of-the-art, 57,000-SF facility offers firearms training, classrooms, decision-making simulation lab and space for de-escalation training.

Xcel Energy Analytical Testing Labs
Xcel Energy's Minneapolis campus features advanced analytical labs, a fleet maintenance garage, and sustainable design supporting carbon-free goals by 2050. Designed by LEO A DALY, this 313,000-SF facility enhances lab workflows and safety.

Allina Health, Abbott Northwestern MacMillan Center Simulation and Training Center
The 10,100 SF MacMillan Simulation & Training Center at Abbott Northwestern Hospital in Minneapolis offers five flexible simulation environments — including maternity, OR/ER and medical-surgical labs — along with an eight-bed skills lab, computer lab and debrief areas supporting interdepartmental healthcare training.

University of Nebraska Medical Center Administration and Laboratory Building
UNMC’s 180,000-SF administration and lab building in Omaha, NE combines administrative offices with advanced laboratories, designed to foster collaboration and support cutting-edge medical research. The building features modern workspaces, flexible labs, and sustainable design elements to enhance efficiency and innovation.

Anoka-Ramsey Community College School of Nursing
Anoka-Ramsey Community College’s modern, 27,000-SF nursing education facility in Coon Rapids, MN, features advanced simulation labs, flexible classrooms and collaborative spaces. It is designed to support hands-on learning and prepare students for healthcare careers with cutting-edge technology and a student-centered environment.












