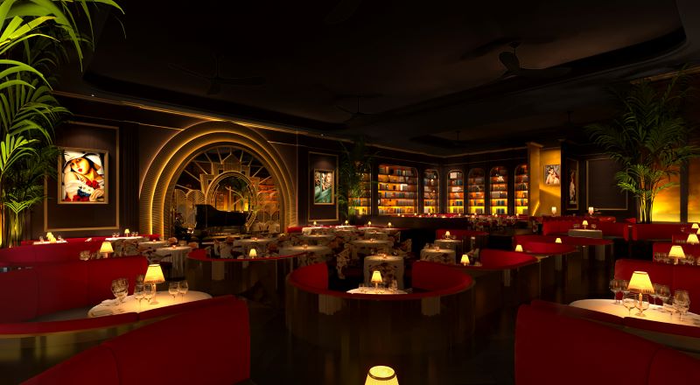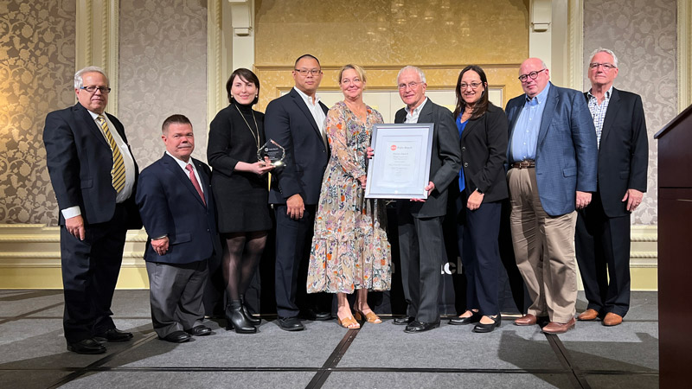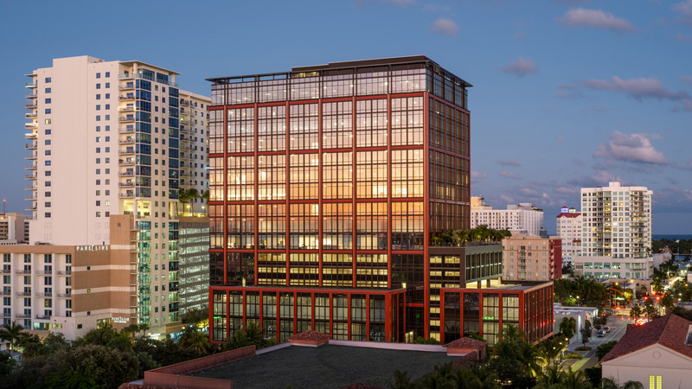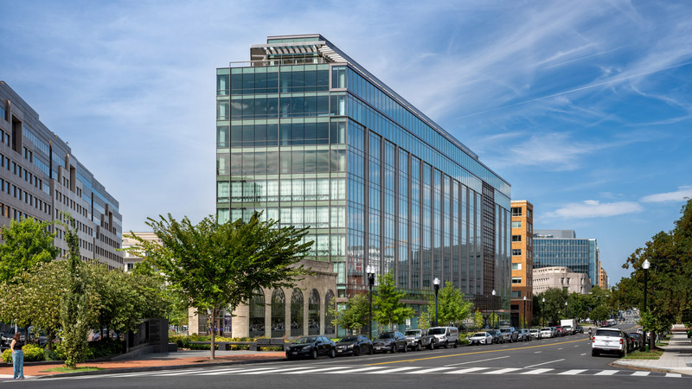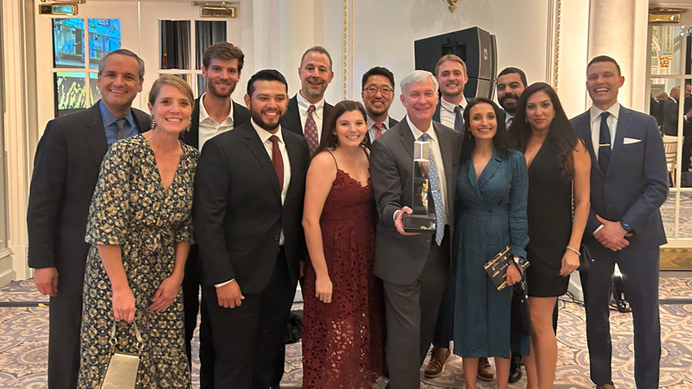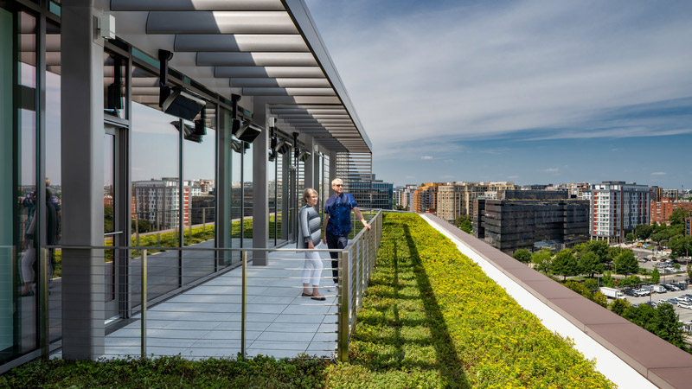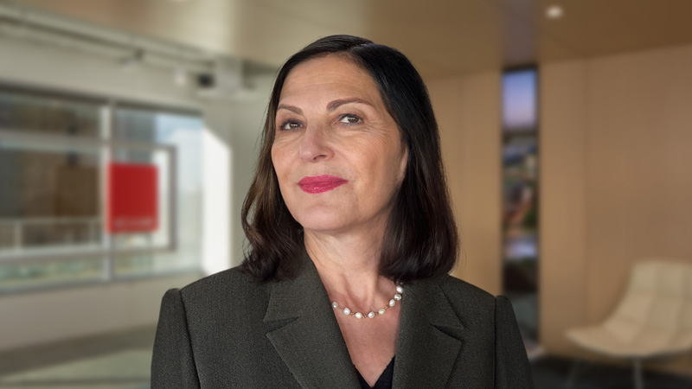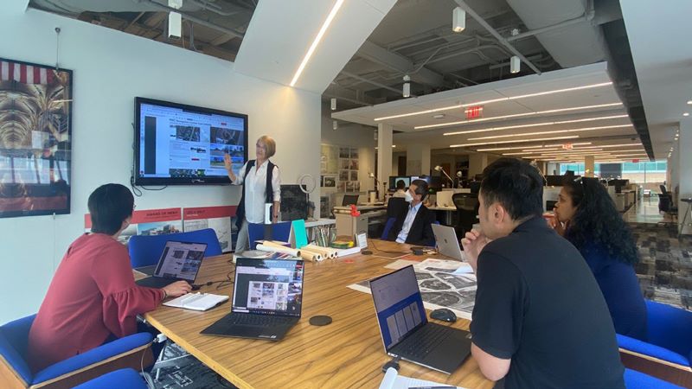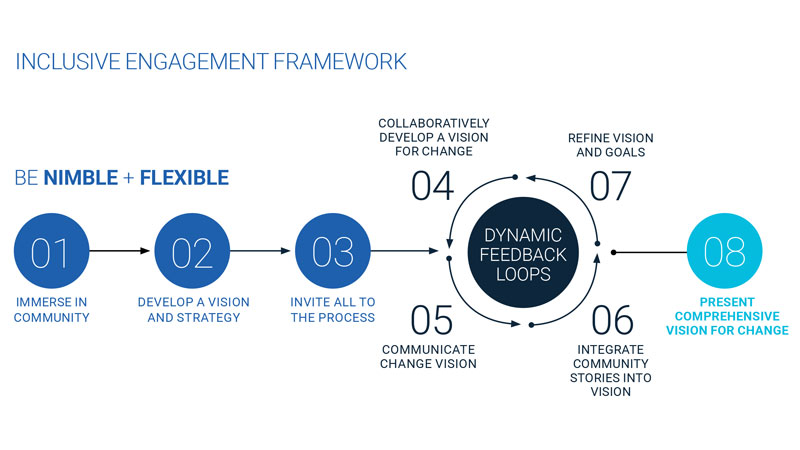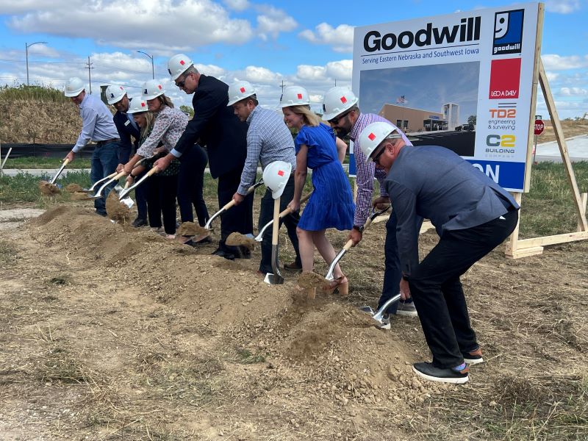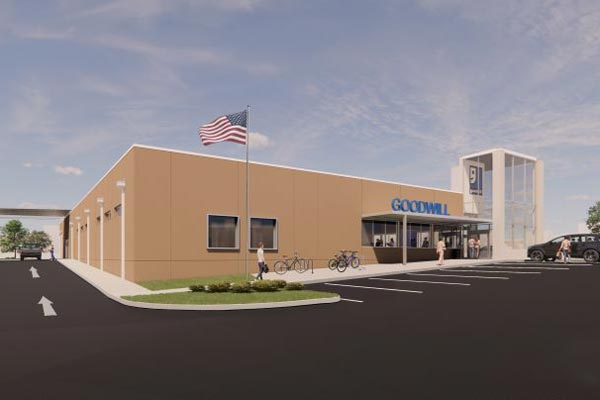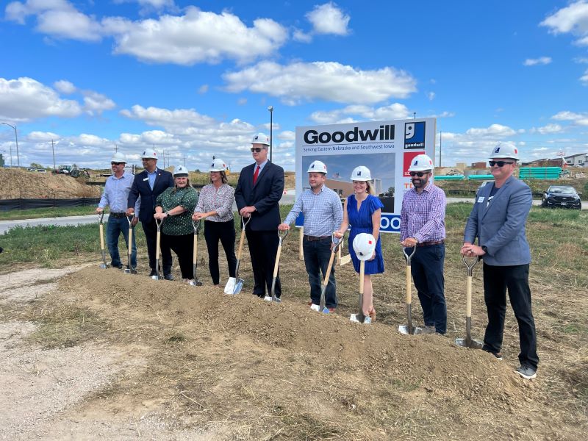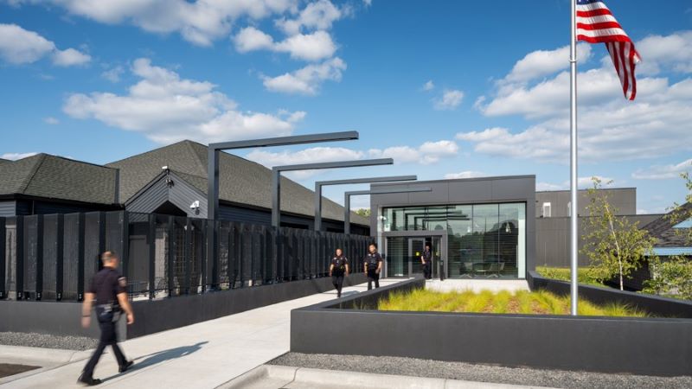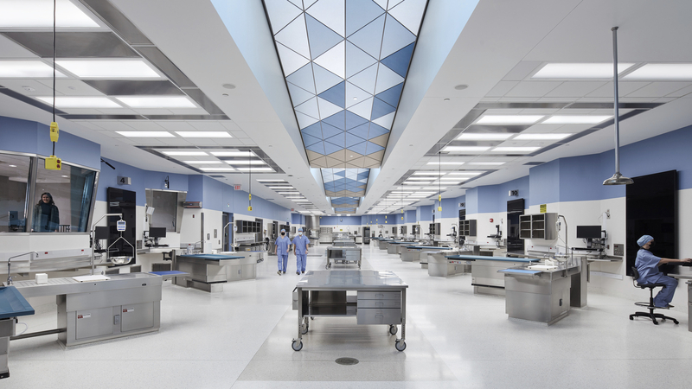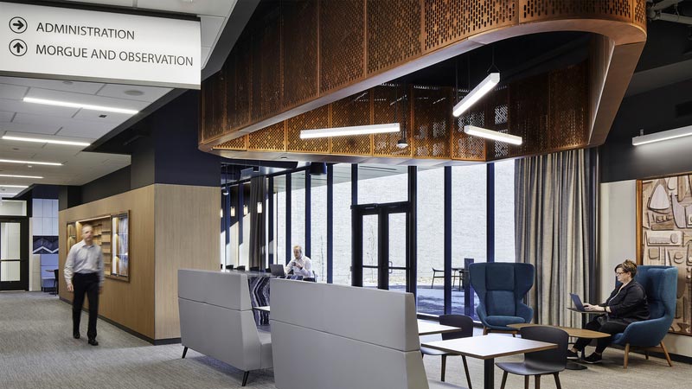Two hotels with major LEO A DALY design work have been ranked highly by Forbes Travel Guide.
Harbin Riverside District Recognized for Excellence in Design
Forbes Travel Guide Picks Two LEO A DALY Projects for 2024 Lists
Housing for Veterans Created in Tunnel to Towers Partnership
Tunnel to Towers partners with LEO A DALY to create housing for Veterans experiencing homelessness through projects in Florida and Georgia.
BD+C Names LEO A DALY Top VA Design Firm
LEO A DALY is named the top architecture firm for Veterans Affairs facilities by Building Design + Construction’s 2023 Giants 400 Report.
LEO A DALY Recognized for Leadership in Hospitality Industry
LEO A DALY Los Angeles studio earns prestigious hospitality design award and is honored for inspiring others.
Leslie Suhr promoted to Commercial Market Sector Leader
LEO A DALY celebrates the promotion of Leslie Suhr, AIA, NCARB, LEED AP BD+C to Commercial Market Sector Leader for the Omaha design studio.
Harbin Riverside District Recognized for Excellence in Design
The honored project pays tribute to the history of the renowned winter and summer resort destination
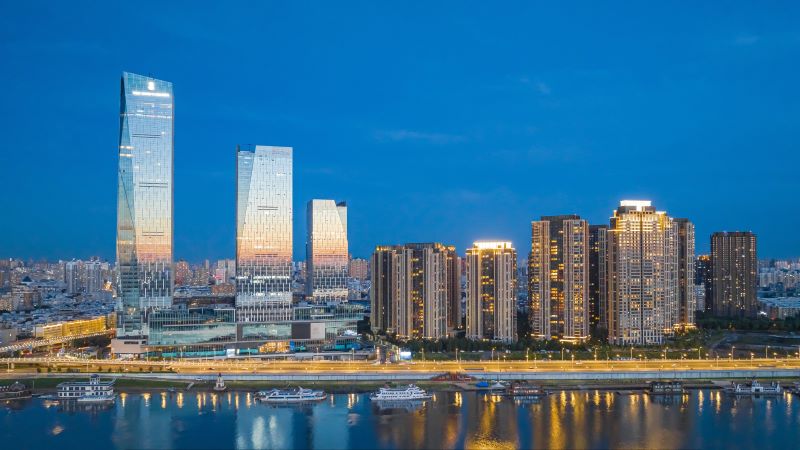
Harbin Riverside District, a mixed-use development sited on the last piece of golden shoreline of the Songhua River in Harbin’s urban core, has won 3rd place in the 2023 Shanghai Excellent Engineering Survey and Design Competition. The design award was organized by Shanghai Exploration and Design Trade Association (SEDTA) and is given to projects that demonstrate excellence in a people-centered approach, design innovation, originality and adoption of advanced technologies. The award is one of the most prestigious in the field of survey and design in Shanghai.
Submitting the award was East China Architectural Design & Research Institute (ECADI), who served as the local design institute for the project. Collaborating with renowned international consultants, LEO A DALY provided master planning, design for architectural concept, schematic and design development. R&F Properties is the owner.
LEO A DALY Designer ShanShan Yin, LEED AP, BD+C says the award is a testament to the hard work and dedication of the local Design Institute, adding, “ECADI, our local design institute, enjoys an excellent reputation and demonstrates professional expertise in China. They have executed the project flawlessly from design concept to construction. The LEO A DALY design team has maintained timely and effective communication with them to ensure the entire project ran smoothly.”

Images courtesy of East China Architectural Design & Research Institute (ECADI)
Completed in September 2021, the project is located in Youyi West Road, Daoli District, the core area of Harbin, which is nicknamed “The Ice City” and home to the annual Harbin Ice Festival. Formerly an underutilized green space on the riverfront, the project encompasses a public construction and residential area in a dense, urban neighborhood. The public development area consists of a four-story basement with parking garage, and a seven-story shopping center anchoring three high-rise towers. A large-scale outdoor winter garden provides indoor/outdoor connectivity and space for dining or socializing with views of the waterfront.
The development creates a new urban quarter destined to be the center of vibrant experiences in the region and is a testament to a transformational placemaking design effort. LEO A DALY Vice President and Global Design Principal Irena Savakova, RIBA LEED AP BD+C, Fitwel Ambassador elaborates, “The opportunity to transform a neglected waterfront property in a city known for its convergence of cultural and aesthetic influences was a welcomed design challenge. Our team focused on a nuanced reflection of history and context that, in turn, led to a successful infusion of a vibrant, yet culturally reverent destination in the urban fabric of Harbin.”
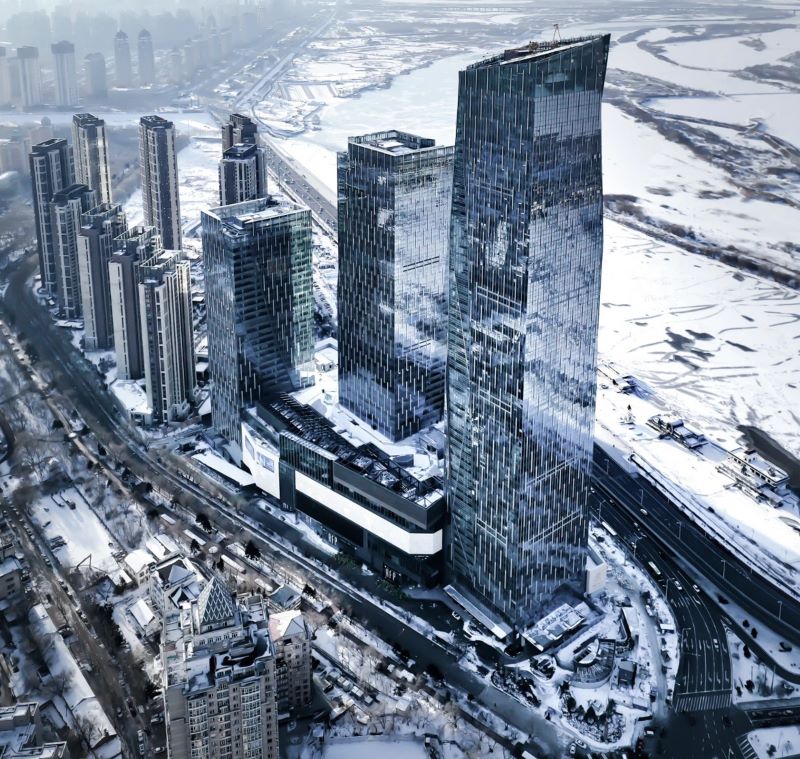
The tallest tower is a mixed-use building delineated into commercial, office and hotel space. It includes a 350-key Ritz Carlton Hotel, which opened in 2022 as the largest Ritz Carlton Hotel in China, as well as Class A office space.
The project turns an overlooked space into an extraordinary destination and an iconic symbol for the Harbin community and its visitors. The tower’s facade is inspired by the ice crystals of the Songhua River, an iconic natural element of the ice city of Harbin, and a metaphor for the birth of new life. The volume of all three towers is composed of the main facade and the folded surface of the “Ice Crystal.” The “Ice Crystal” area spirals upwards, with a simple yet unique form, which, combined with the main facade, makes the tower fascinating to view from all angles

