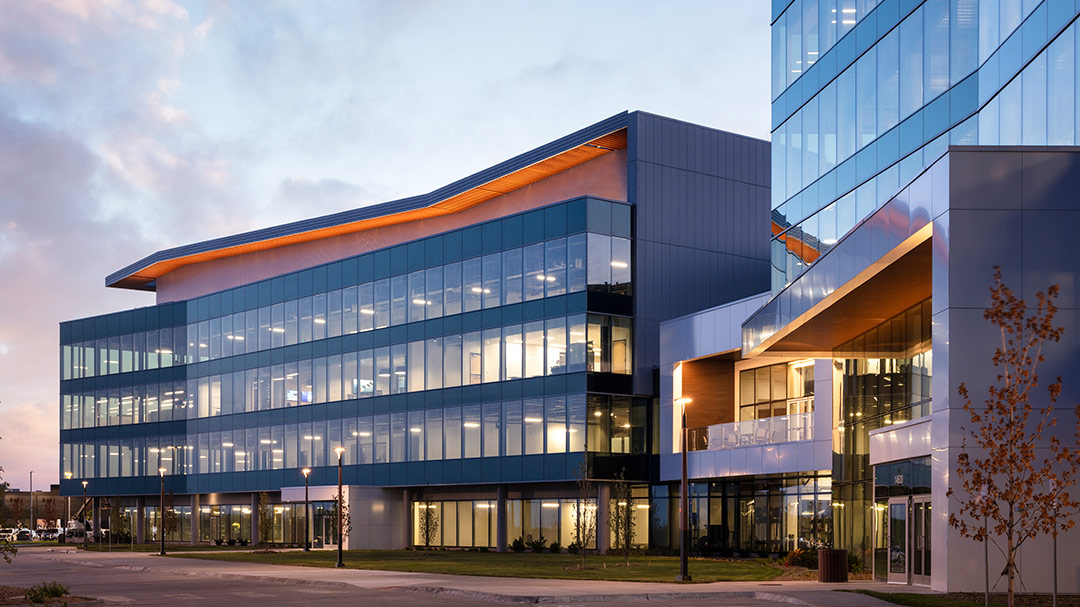ASCO Headquarters
The national headquarters of the American Society of Clinical Oncology (ASCO) is designed to promote the organization’s mission of “Making a world of difference in cancer care.”
LEO A DALY’s design features an open plan with flexible work areas, offering both private and open offices equipped with sliding glass doors that afford comfort and privacy without restricting ambient light. The design avoids use of conventional right angles to bring exterior light deep into the interior of the space. An atrium is the centerpiece of the design between the eighth and ninth floors with an interconnecting interior glass and steel staircase, a two-story hanging glass chandelier and open reception and meeting rooms. A typographic layered glass wall in the main reception area complements the corporate name etched on the glass stairwell wall behind the white marble and glass reception desk.
The 10,000-SF, eighth-floor conference center has a spacious board room with pivoting glass partitions along the building perimeter, hand-crafted millwork credenzas, stainless steel accents, innovative lighting and IT/multimedia functionality to accommodate large meetings. Four additional conference rooms offer breakout areas for maximum meeting flexibility. The cafeteria and kitchen facility provides a relaxing environment for staff and serves as a multi-functional space for informal meetings and gatherings.
Client
American Society of Clinical Oncology
At a glance
123,000 SF on 5 floors
10,000 SF conference center
Cafeteria
Atrium
Features
Two-story chandelier
Open plan
Flexible work areas
Informal meeting areas
Services
Architecture
Engineering
Interior design

