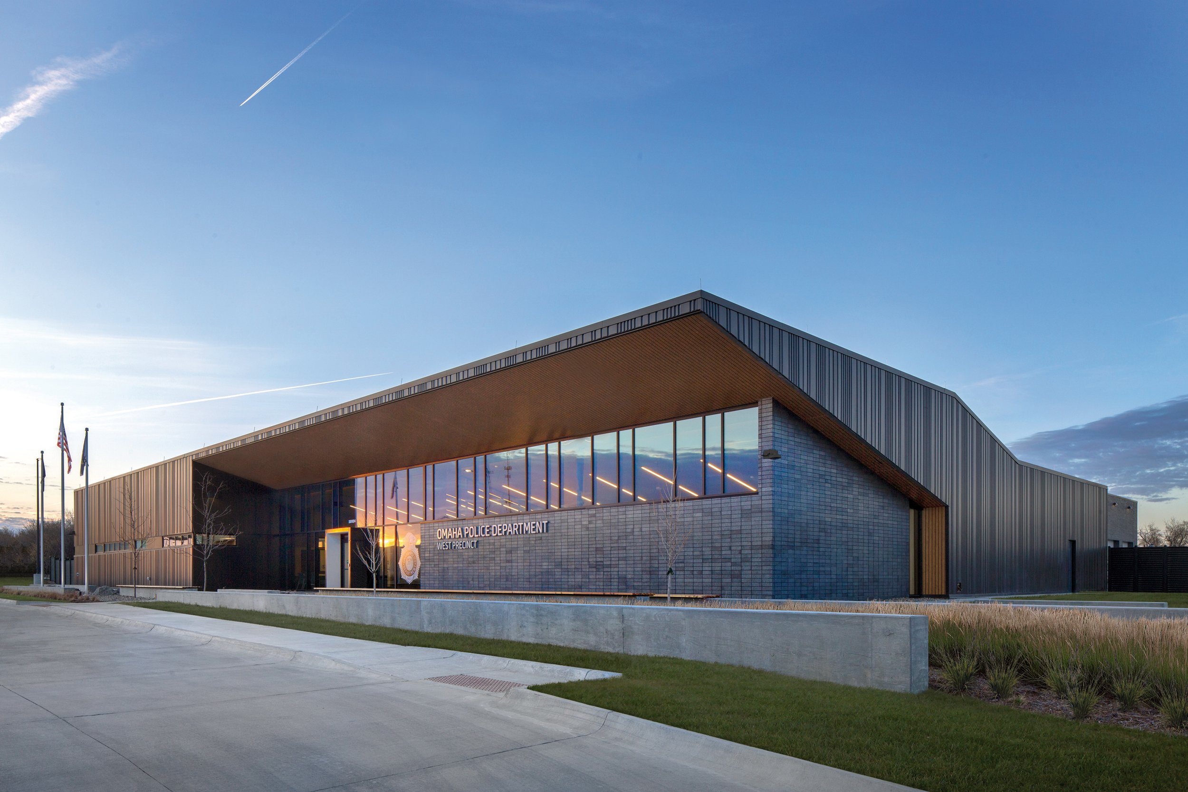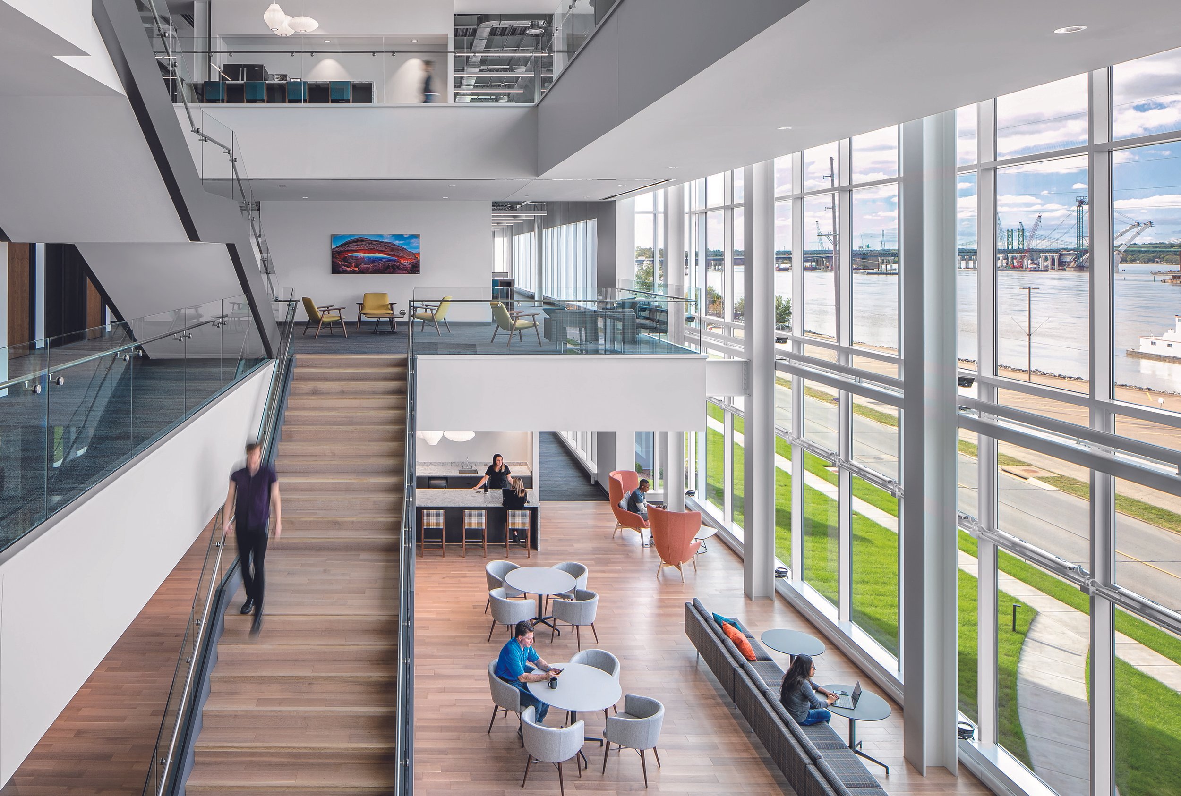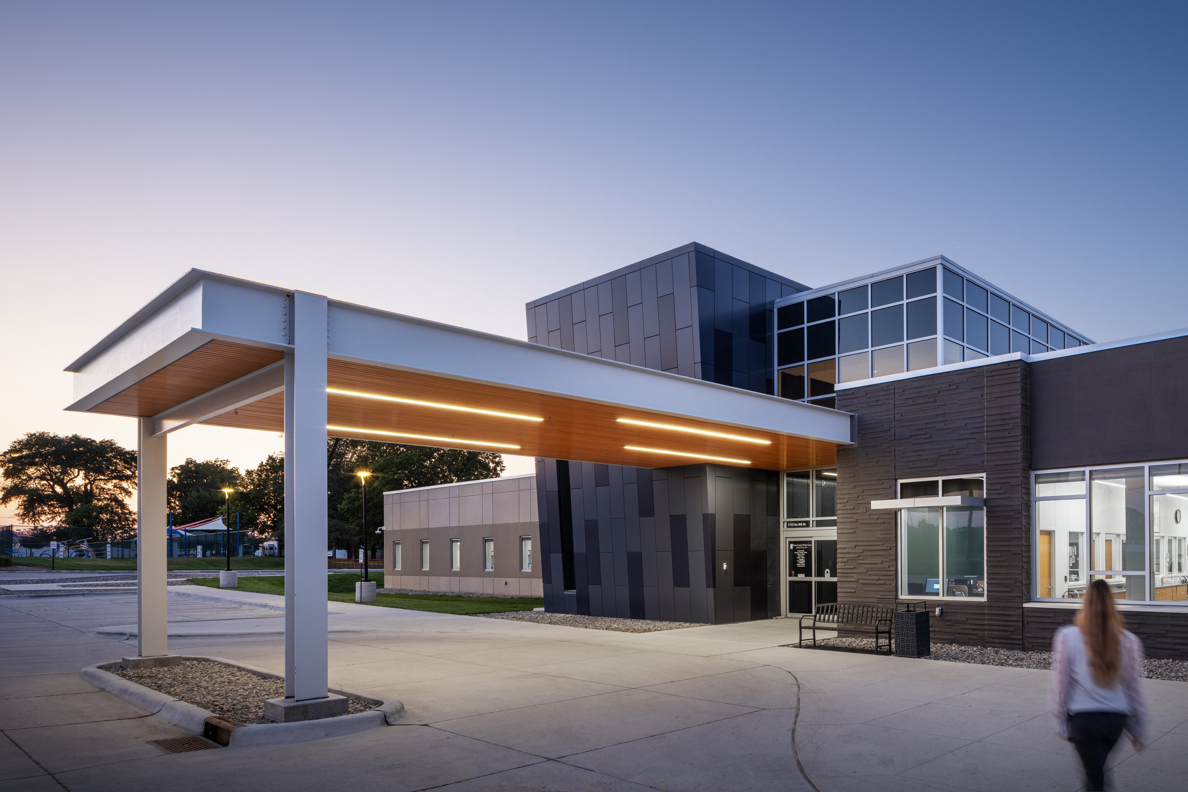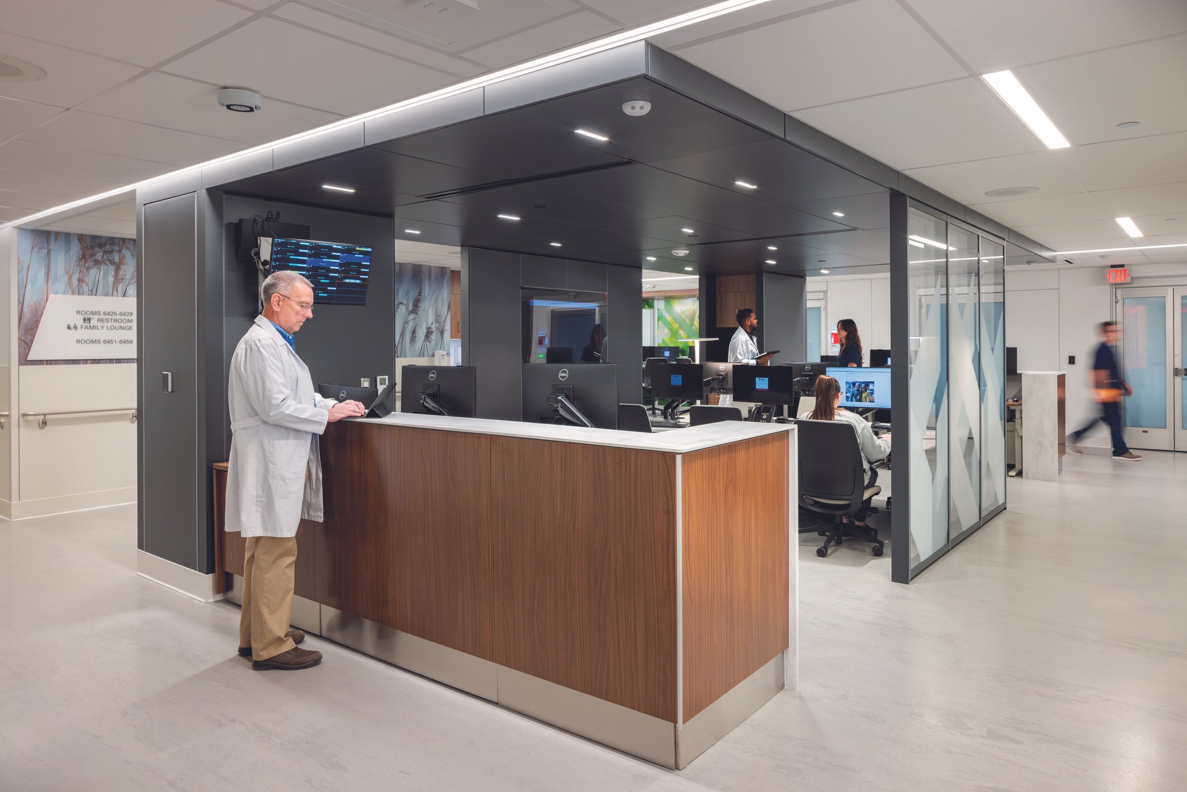Portfolio

GEORGE WASHINGTON UNIVERSITY, CORCORAN SCHOOL OF THE ARTS & DESIGN
[Replace this text with a short excerpt of the project. This can be the same as the SEO description. Include Project Name. Target less than 155 characters.]

THE ELLIOTT
The Elliott is a boutique five-residence condominium that redefines modern urban living in the heart of historic Georgetown. With one residence per floor, each home offers privacy, spaciousness, and curated luxury, featuring bespoke Italian kitchens, oversized windows, and soaring ceilings. The design honors its unique context by blending the charm of its historic surroundings with clean, contemporary detailing and exceptional craftsmanship.

Royal Sonesta at 20 Mass
Strategically positioned in Washington’s urban core, with prominent visibility along Massachusetts Avenue, this reimagined urban structure is transformed into a unique luxury hotel that blends classical nuances of stature with the vibrancy and dynamic vibe of the city’s well-established art scene.

The Toro Company, New Headquarters and Product Development Center
LEO A DALY designed The Toro Company's 660,000-SF headquarters and product development center in Bloomington, MN, featuring flexible labs, collaborative workspaces, and 'Toro Park'—a dynamic testing and demonstration landscape. The facility enhances innovation and cross-disciplinary collaboration.

University of Maryland, School of Public Policy
This groundbreaking project on the campus of the University of Maryland merges policy and design, breathing new life into urban spaces and integrating historic and modern in a respectful and appropriate manner.

General John W. Vessey Readiness Center
The 149,735 SF National Guard Readiness Center Complex serves as the new home for the 34th Infantry Division, known as the Red Bulls.

Omaha VA Ambulatory Care Center
A 157,000-SF outpatient care center at the Omaha VA campus delivers primary care for 40,000+ veterans with eight PACT clinics (including women’s health), outpatient surgery suite, lab, radiology, healing garden and landmark ‘flag‑style’ curtain wall. First VA P3 project, opened August 2020.

WTCC Public Safety Simulation and Drone Training Facility
Wake Tech Community College's 76,405-SF public safety simulation and drone training facility in Wendell, NC combines indoor first responder training and aerial robotics education.

The Ritz-Carlton Dallas, Las Colinas
The Ritz-Carlton Las Colinas is a reimagining of the iconic, 491-key Las Colinas Four Seasons Resort between downtown Dallas and Fort Worth.

China Mobile International Information Port Campus
China Mobile’s 148,000 m² (1.6 million sf) International Information Port Campus in suburban Beijing. Featuring R&D includes offices, labs, public facilities, green rooftops, indoor/outdoor shared spaces, and central courtyards fostering communication and connectivity.

Second Harvest Heartland, New Distribution, Warehouse & Volunteer Center
LEO A DALY transformed a 220,000 SF Brooklyn Park facility for Second Harvest Heartland, enhancing food distribution capacity to 150 million pounds annually. The design includes a 25,000 SF volunteer center, cold storage, and community spaces, supporting SHH's mission to end hunger through partnerships.

HERO Center Regional Training Facility
HERO Training Center

Arthrex Corporate Campus, Research, Innovation and Administration Complex
LEO A DALY provided comprehensive design services for the development of a new corporate campus for Arthrex. The 1,000-acre campus includes a 300,000-SF administrative complex, 30,000-SF fitness center and 200,000-SF hotel to serve surgeons from all over the country who travel to Arthrex for training in the use of Arthrex products.

Omaha Police Department West Precinct
The 36,000 SF Omaha Police Department West Precinct in Omaha, NE blends community engagement and security with public workstations, community room, vehicle bays, advanced safety layers, flexible training spaces, and daylighted interiors—all delivered under budget to support community policing.

InterContinental San Antonio Riverwalk
Inspired by San Antonio’s vibrant cultural history and the iconic Joan Crawford, a San Antonio native, the design of the InterContinental San Antonio Riverwalk combines mid-century modern elegance with Art Deco influences.

Hennepin County Sheriff’s Office Public Safety Services HQ
The Hennepin County Sheriff’s Office Public Safety Headquarters is designed to achieve net zero carbon emissions and accommodates evidence storage, a communications center, armory, SWAT team, and vehicle storage for approximately 120 vehicles — including infrastructure to support integration of an electric fleet.

Kimpton Cottonwood Hotel
The century-old Blackstone Hotel is being prepared to once again serve as the “grand dame” of the revitalized Blackstone District in Omaha’s old Gold Coast neighborhood. Known as the premier hotel between Chicago and San Francisco, the hotel offered amenities such as elegant guest rooms, a ballroom, rooftop gardens and award-winning restaurants.

La Quinta Resort & Club
While respecting the historic and iconic nature of the La Quinta Resort & Club, updates to the public spaces and guestrooms provide a refreshed design that preserves the property’s distinct character and remains true to its identity.

Saint Francis Hospital Renovation and New Bed Tower
The comprehensive renovation and expansion of Saint Francis Hospital in Muskogee, Oklahoma, includes a new multi-story bed tower. The project enhances patient capacity, upgrades clinical spaces and integrates modern medical technologies, improving healthcare delivery and patient experience with sustainable, future-ready design.

Centennial Library
The fully renovated and expanded 14,600-SF Centennial Library in Circle Pines, MN blends flexible meeting rooms, a maker’s IQ kitchen, outdoor program space, and a central fireplace within a community hub. Rain gardens, daylight strategy, and automated handling support its vibrant, future-ready design.










