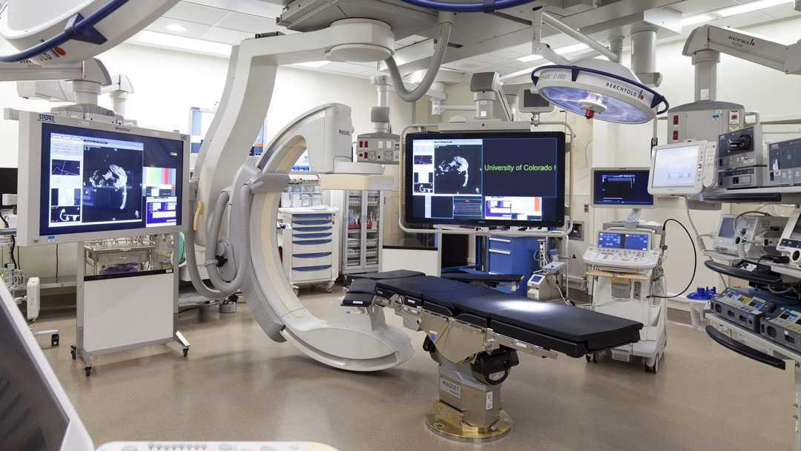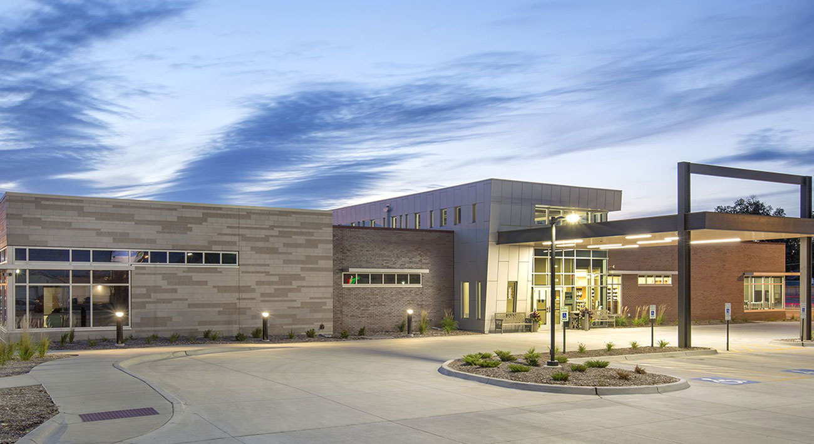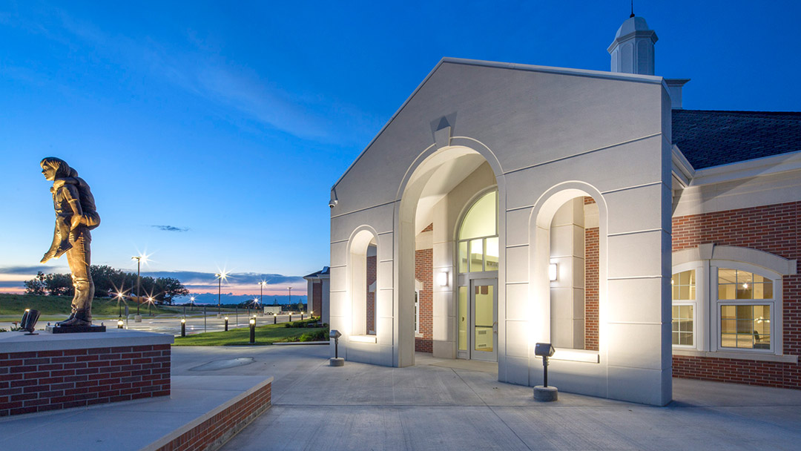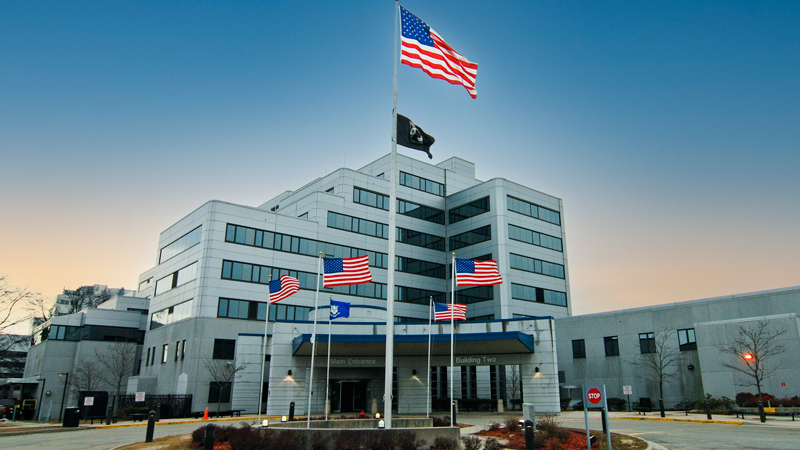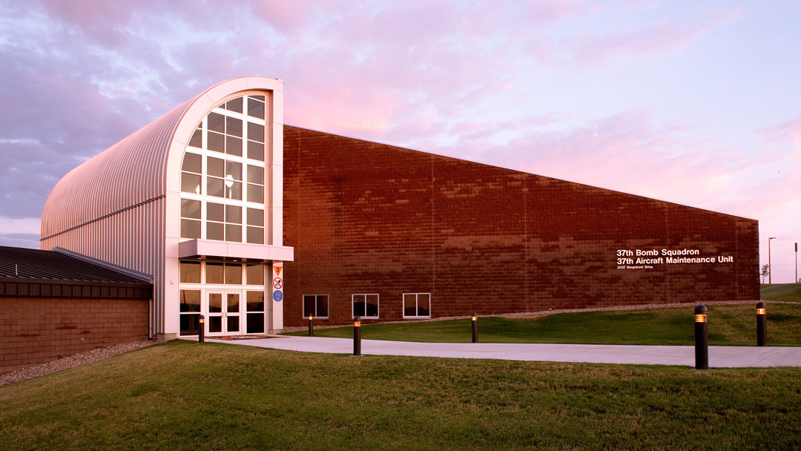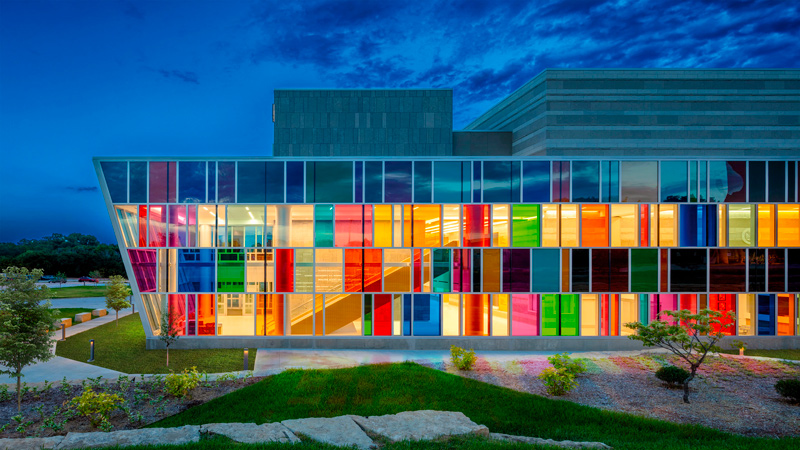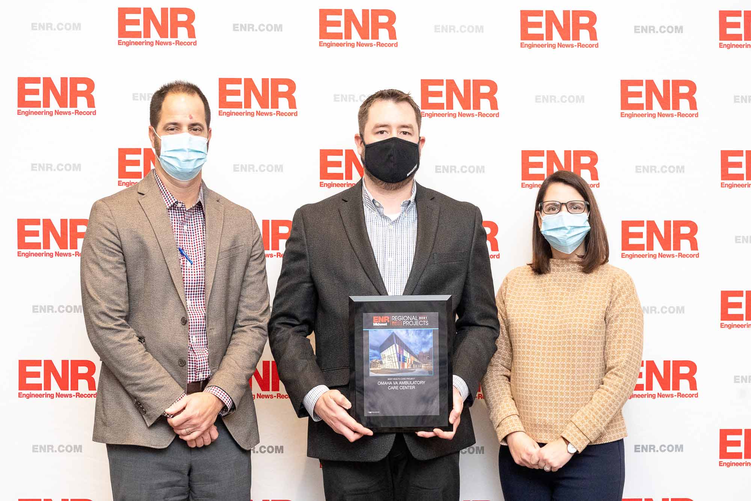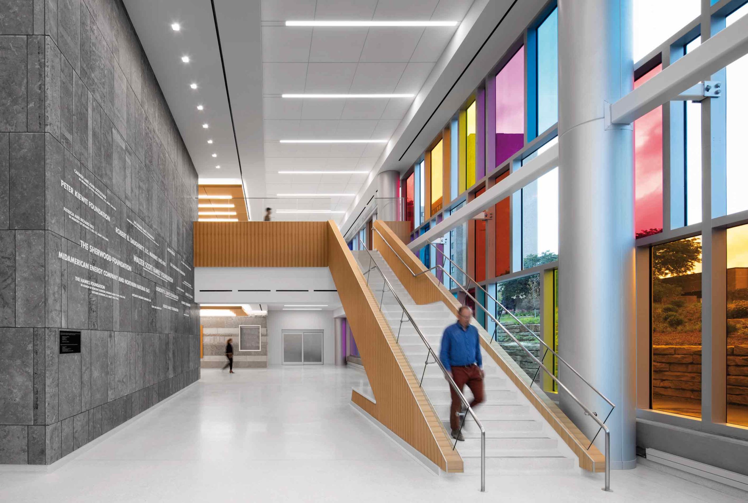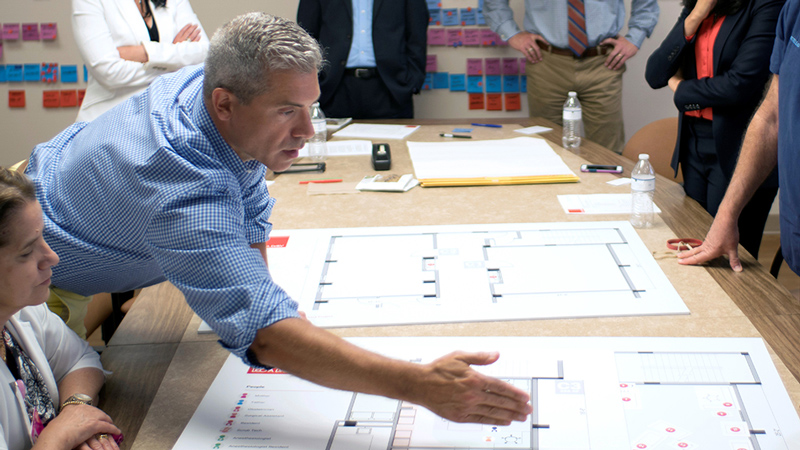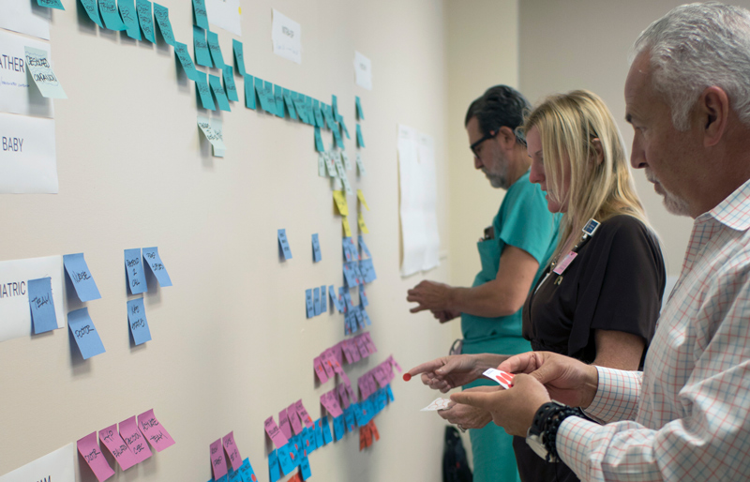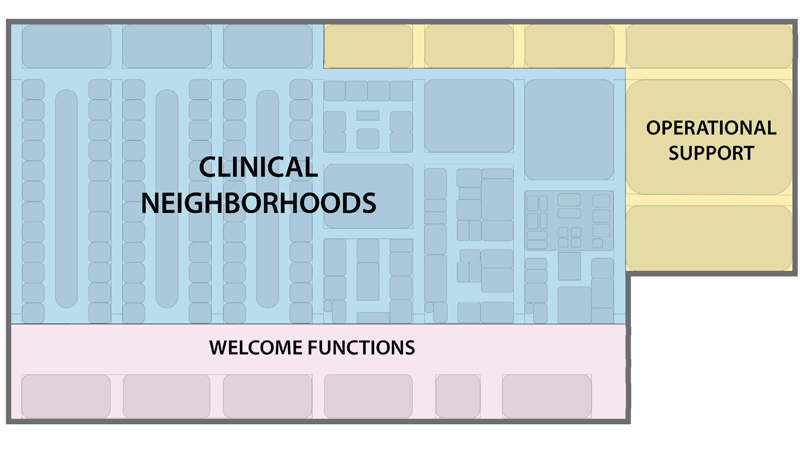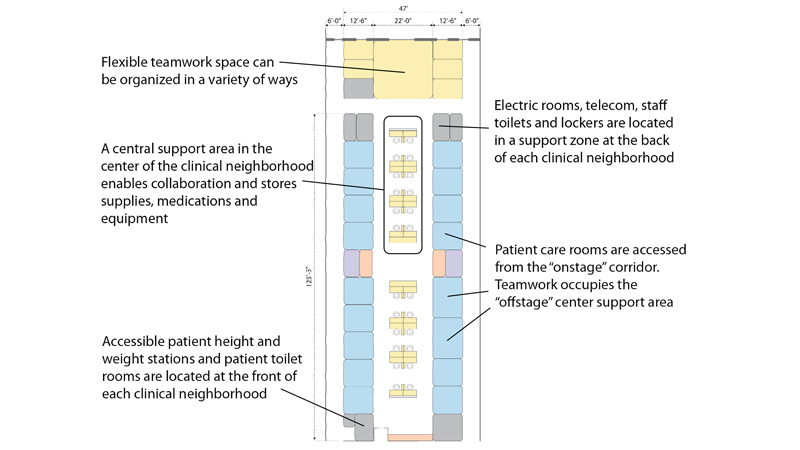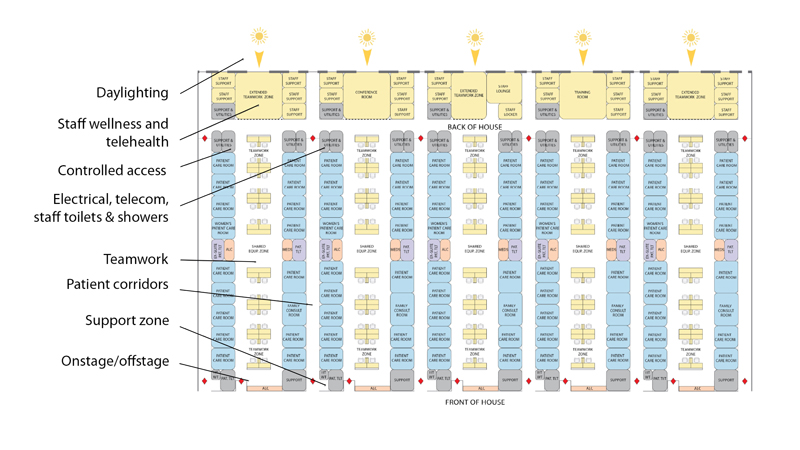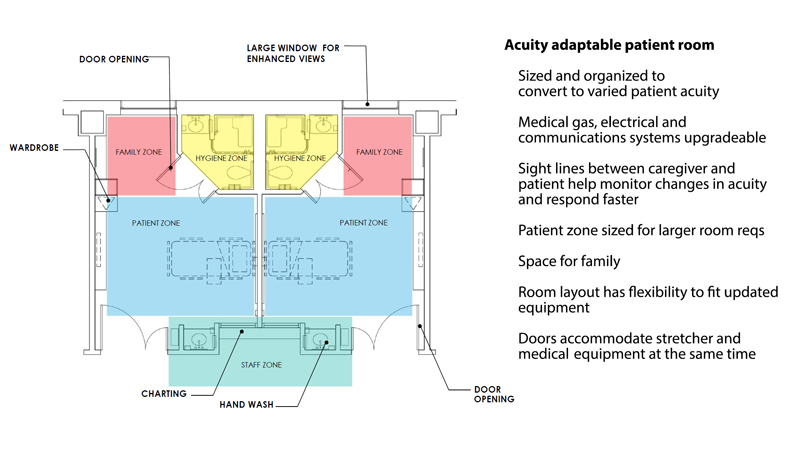LEO A DALY commemorates its impactful journey in designing state-of-the-art mental health facilities for veterans from coast-to-coast.
Fatima bint Mubarak Center at Cleveland Clinic Abu Dhabi
Fatima bint Mubarak Center at Cleveland Clinic Abu Dhabi
Across the globe, LEO A DALY is known as a design firm committed to healthcare project delivery. With over 50 years of service in the Middle East and demonstration of design excellence, the Abu Dhabi studio contributed to the success of notable projects like the Fatima bint Mubarak Center at Cleveland Clinic, Abu Dhabi (CCAD). The nine-story facility houses clinical practice areas for advanced imaging, infusion, radiation and chemotherapy, with connection to the main hospital’s surgical areas.
Chosen as the technical consultancy advisor for this 15,000 SQM (161,458 SF) oncology addition to the active hospital, the LEO A DALY team reviewed and analyzed the comprehensive design to ensure it met Cleveland Clinic’s world-class model of care at every phase of the Design Validation and two-year construction process. This significant role required a special mix of project management, cultural sensitivity and most importantly technical healthcare design knowledge and experience. The select team of architects and engineers received specific appreciation for their integrity and depth of architectural, mechanical, electrical and biomedical expertise in complex healthcare environments.
Utilizing BIM workshops, the team strove to advance quality at all stages from design implementation to final completion. Leading weekly meetings with all stakeholders and multidisciplinary teams throughout construction, the dedicated healthcare team also monitored the Fatima bint Mubarak Center for LEED® Gold certification. Expert recommendations from the experienced team include improvements to the exterior envelope performance and detailing to minimize thermal gain while maximizing energy savings. Demonstrating a continuous commitment to the client and design excellence, the team recommended building materials for improved indoor air quality, infection control, as well as the inclusion of an Independent Commissioning Agent to review, test and validate the exterior fabric.
Client
Cleveland Clinic Abu Dhabi
At a glance
15,000 SQM (161,458 SF) Oncology addition
Features
- 9-story addition
- 24 exam rooms
- 24 infusion rooms
- 2 procedure rooms
- Area devoted to specialty women’s services
- Clinical practice areas for advanced imaging, infusion, radiation and chemotherapy
- Designed to meet LEED® Gold certification
Services
- Technical advisor
- Construction administration
- Architecture
- Civil engineering
- Mechanical engineering
- Electrical engineering
- Biomedical engineering

