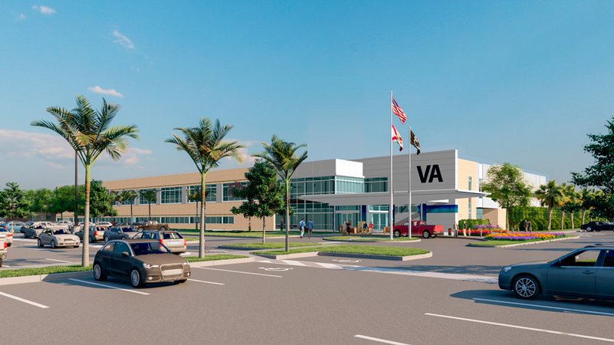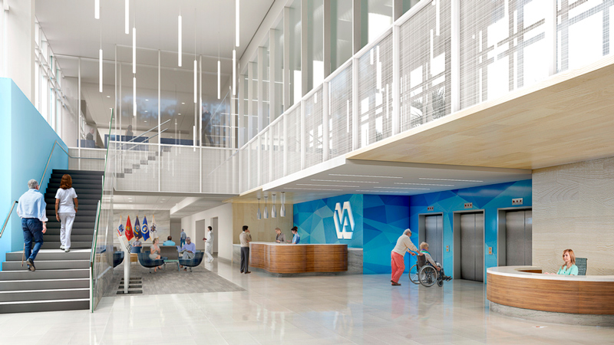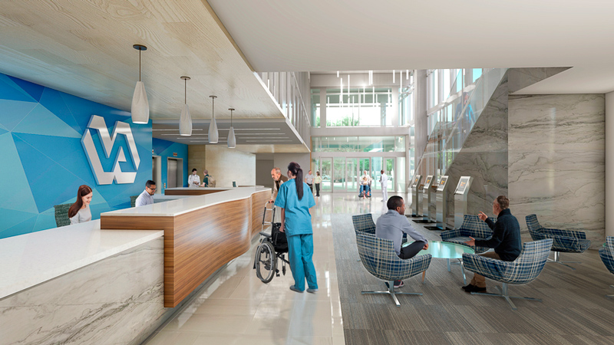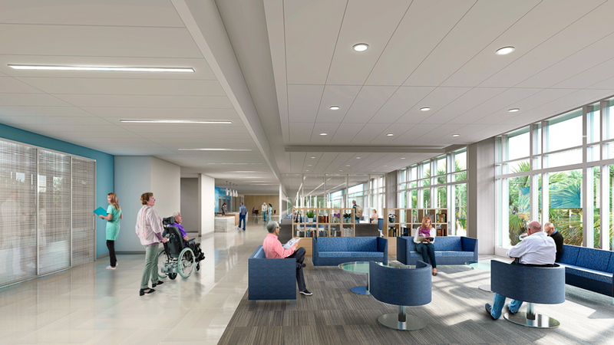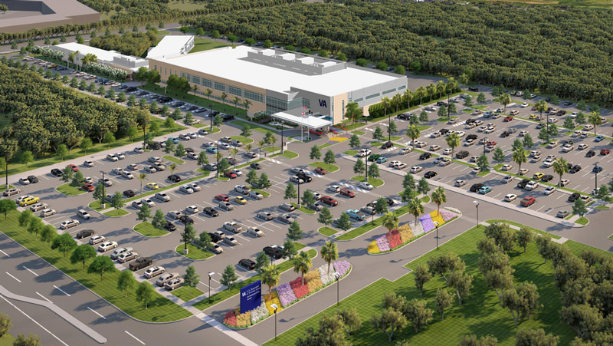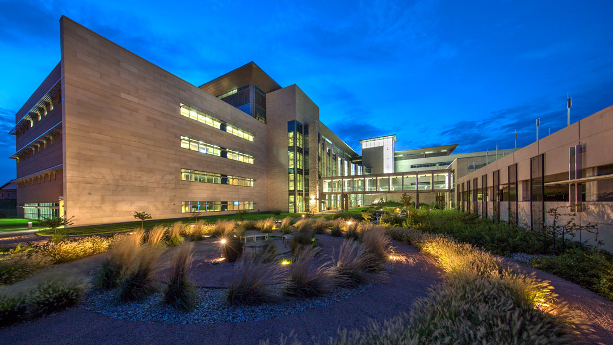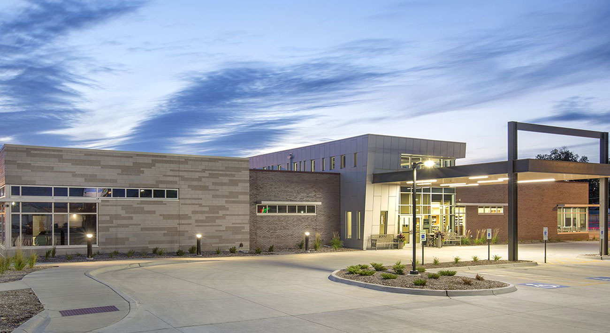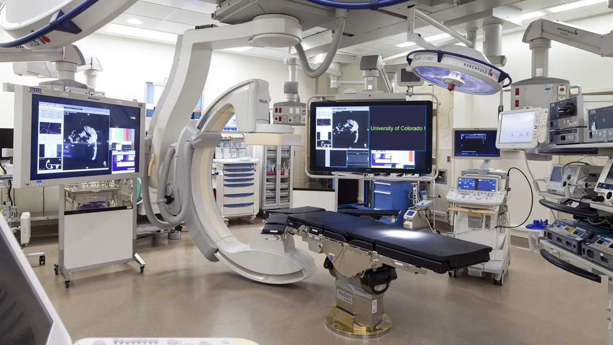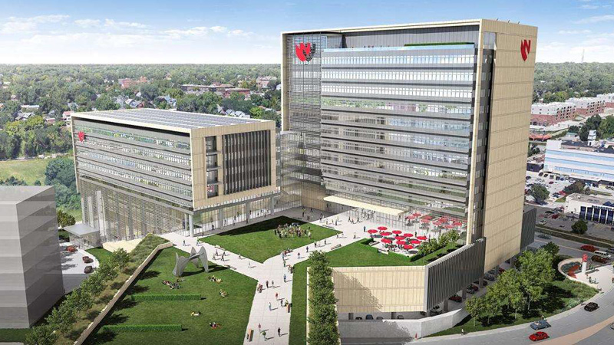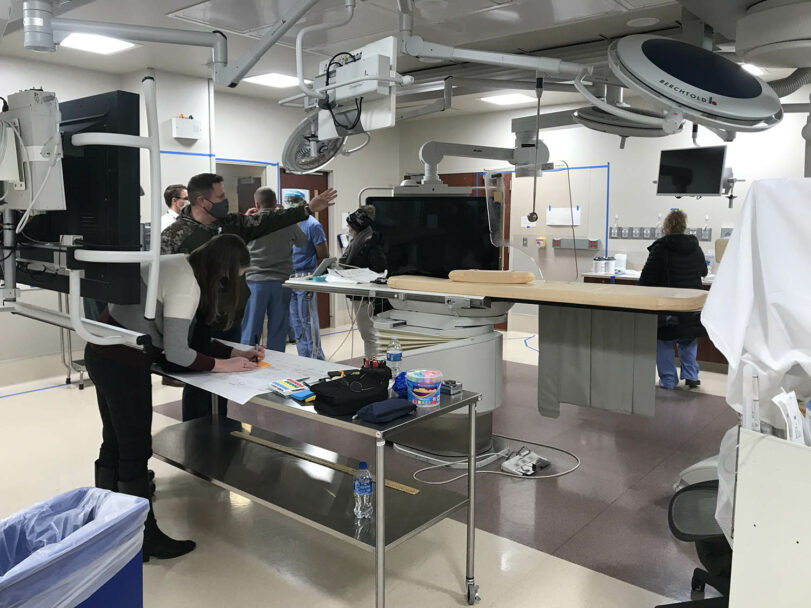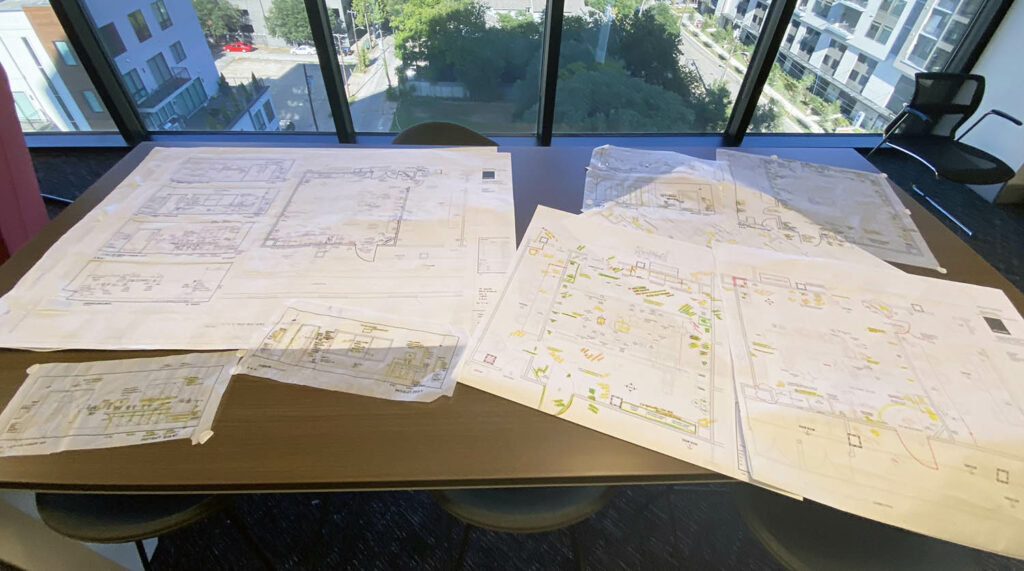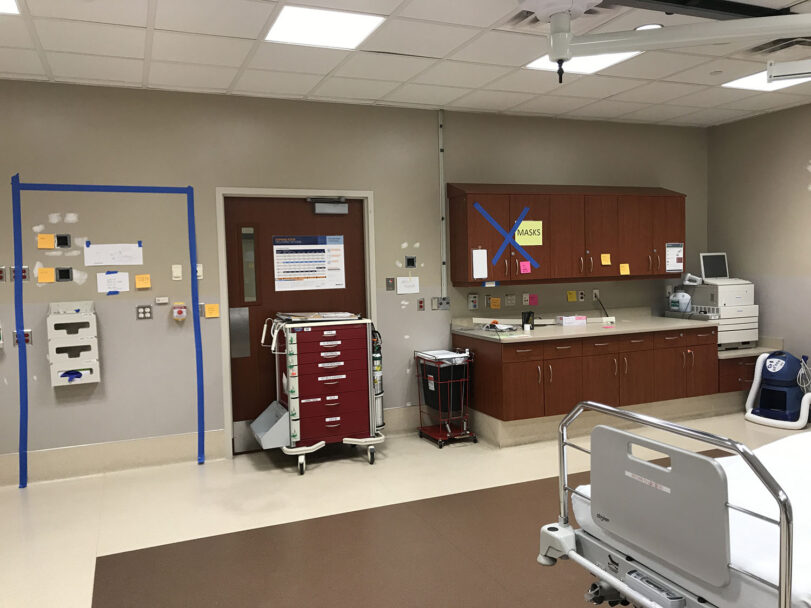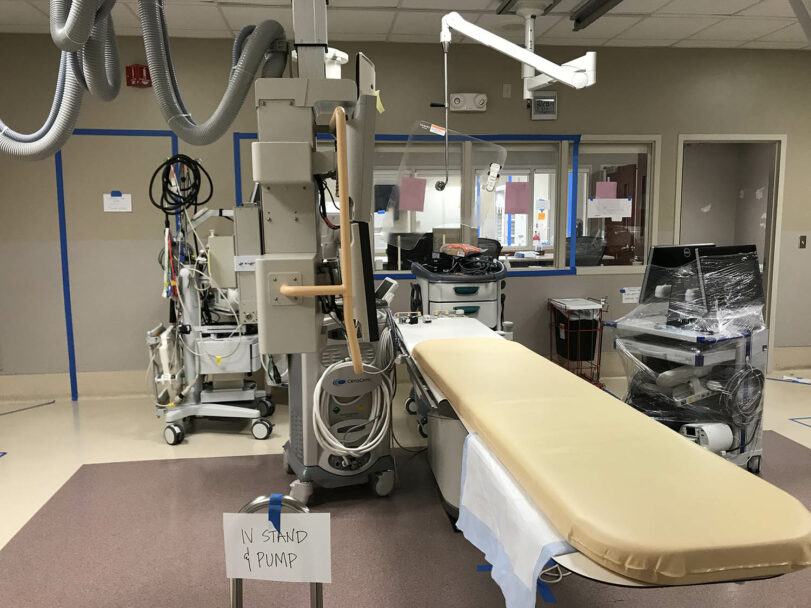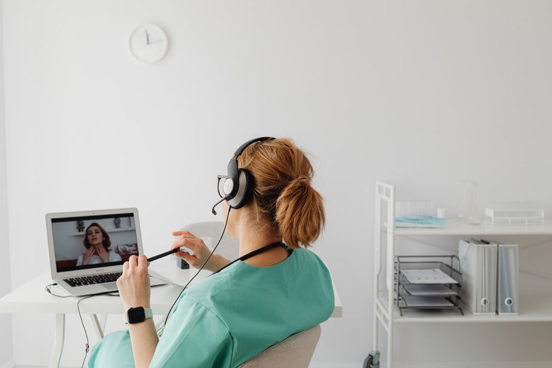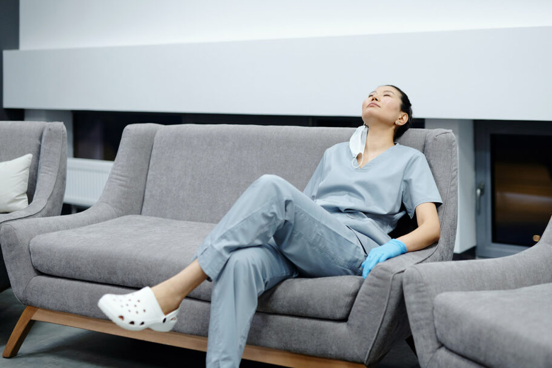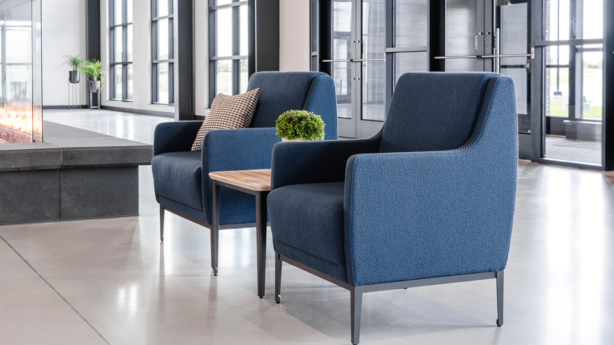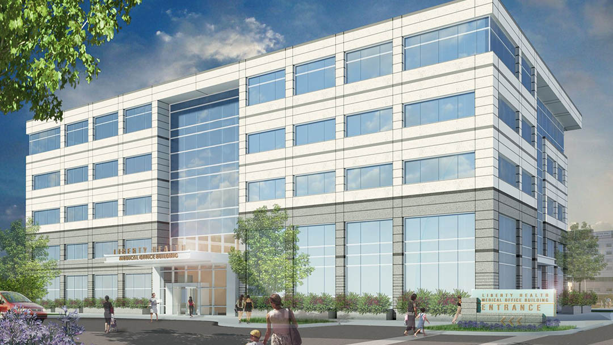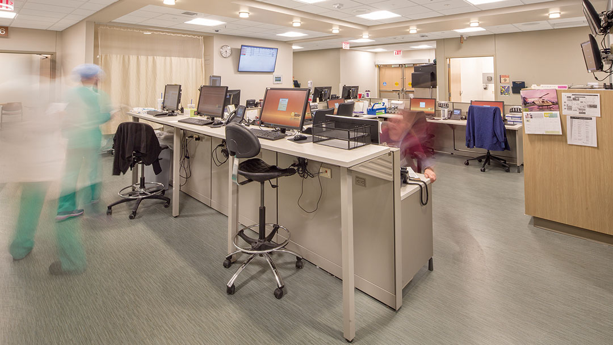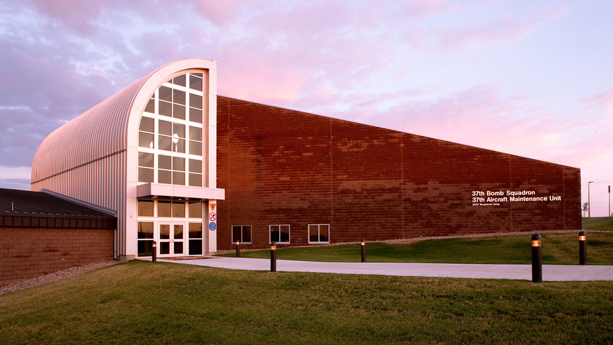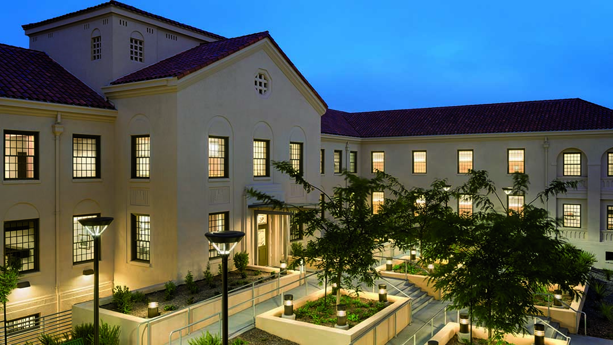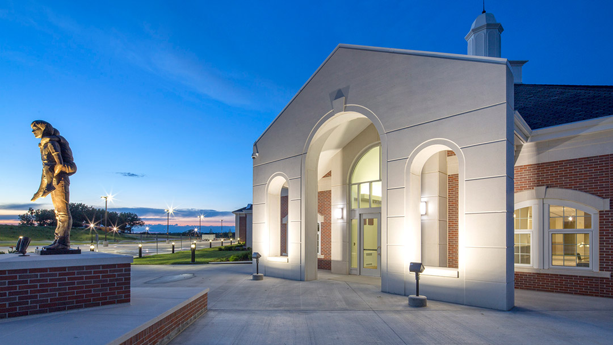LEO A DALY Dallas studio wins interior design award for design excellence and their contributions to the hopsitality industry.
LEO A DALY designs new mental health clinic for veterans in Tampa
Recent Articles
LEO A DALY Earns Top Interior Design Award from The Hospitality Industry Network (NEWH) Dallas Chapter
LEO A DALY to Design Drai’s Dallas, Drai’s Group’s Latest Hospitality Venture
The design combines the brand’s signature guest experience with Dallas’ vibrant hospitality scene and one-of-a kind cultural character.
AIA Palm Beach Chapter Recognizes 360 Rosemary
LEO A DALY West Palm Beach project wins design award for 360 Rosemary, a mixed-use building and new Class A office tower.
20 Massachusetts Ave. NW Awarded “Best Renovation” by NAIOP DC | MD Chapter
Recently completed LEO A DALY project 20 Massachusetts Ave. NW awarded “Best Renovation” by DC NAIOP chapter.
Sarvine Ashkan joins LEO A DALY
With an inner drive for elevating the experience for all, Sarvine focused her architectural career on designing healing environments.
LEO A DALY designs new mental health clinic for veterans in Tampa
The state-of-the-art facility will integrate every mental health service the VA offers into one “warm, private and peaceful” clinic
LEO A DALY has completed the design for a new, state-of-the-art mental health clinic for veterans in Tampa, Florida. Construction for the $60 million U.S. Department of Veterans Affairs’ facility will begin in early 2022 and is expected to take 18 months to complete.
The new 144,000-square-foot building at Temple Terrace will combine three existing VA services found on and off James A. Haley Veterans’ Hospital’s main campus, consolidating an existing rehab and recovery center, a 60-bed inpatient domiciliary, and a residential treatment program for veterans who are homeless or at risk of becoming homeless. The clinic is the first of its kind in Tampa, bringing together every mental health service the VA offers into a single, veteran-focused resource.
LEO A DALY is proud to serve those who have served with this state-of-the-art home for mental health treatment. Trauma-informed principles guided the design, which is intended to elevate the dignity of every veteran who goes there for help. Warm, private and peaceful, the clinic will help Tampa’s veterans feel safe, cared for and personally supported through their journey to health. The success of the design will be seen in the success of veterans as they pass through this clinic to a richer and more meaningful life.
Inspired by direct input from veterans and clinicians, the design takes into account the unique experiences of veterans and translates them into an environment tailored to their needs. The design emphasizes spaces for gathering and sharing, enabling veterans to build and strengthen the common bond of service that is so central to veteran identity. The dimensions, orientation and interiors of every space are designed with trauma-informed principles in mind, reinforcing a sense of personal choice, safety and space.
LEO A DALY infused calming natural elements into the design, creating environments that feel less clinical and more inviting. The design engages directly with nature, supplying gardens and walking paths for veterans to enjoy. Indirect access to nature is provided through ample windows and clerestories, which provide natural light, views and ease of wayfinding to reduce stress.
Sustainability was central to the design process, which is being documented through the Green Building Initiative’s Green Globes New Construction program. The project will accomplish a 2-Globe score through energy efficiency, low-wattage LED lighting, automatic lighting controls, a high-performance building envelope, water use reduction, reduced emissions, recycled materials, automated controls and ecological landscaping. In replacing three existing, undersized clinics, the project advances the VA’s goals of functionality, adaptability, modernization and energy efficiency.
Cullinan Properties Ltd. is the developer, with Hoar Construction providing general contractor services. LEO A DALY is providing full architectural, interior design and MEP services, with Prosser as civil engineer and Lincoln Harris as the property manager.
Read more about the project in our Portfolio:

