Recent Articles
Making the most of decommissioned spaces with live mock-ups
Healthcare is a constantly evolving entity and, as such, healthcare systems continue to evaluate their service lines and where those services are located within their system to best serve their patients. During one of these evaluations, LEO A DALY was engaged by a hospital system to assist with relocating their Cardiac Cath program from one hospital to another hospital within their system. The team designed a second-floor vertical expansion, above the existing Emergency Department, to align with the existing Surgery Suite on level 2, providing new hospital space without increasing the overall footprint of the building. Expansions of this nature always present specific challenges, such as ensuring existing structures can support vertical expansion, accommodating existing roof conditions and utilities to be relocated, and minimizing disruption to patient care. The relocation of the Cardiac Cath Labs to a new facility allowed the users to revisit existing operations, suite configurations, and space needs. This project also presented a unique opportunity for the LEO A DALY planning team – the ability to use existing decommissioned procedure labs as mock-up space.
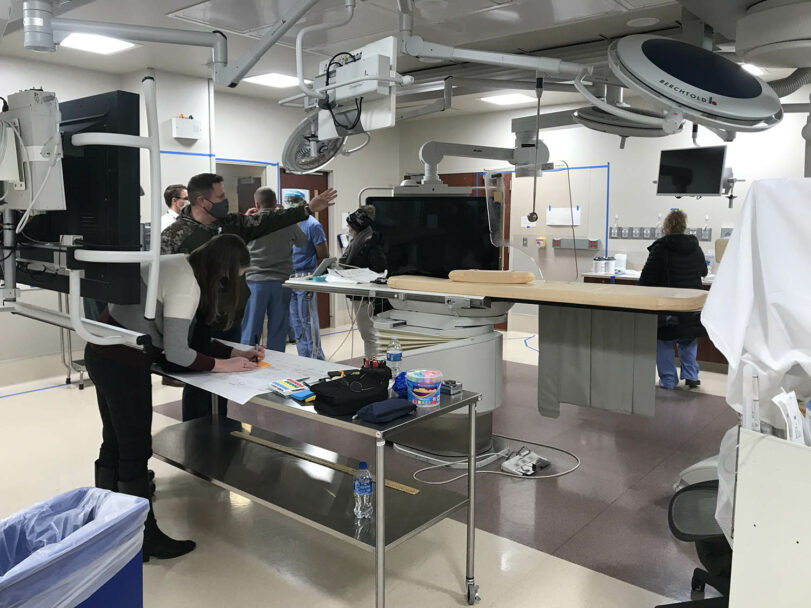
The relocated Cardiac Cath suite consists of 14 prep/recovery rooms, 5 procedure labs, including 2 electrophysiology (EP) labs, 2 catheterization labs and 1 hybrid catheterization lab, as well as necessary staff and support spaces. Schematic floor plans were developed based on user group interviews to maximize operational efficiencies and industry standards for each room type. After room sizes and adjacencies were finalized, the planning team began an in-depth review of the layout and functionality of each individual procedure room with the users. Using an overlay of generic room layouts that include all applicable codes and standards, we engaged in discussions about the new labs and adjusted the configurations based on specific hospital operations and staff and surgeon preferences. These detailed drawings facilitated additional conversations about big picture decisions, such as table orientation in relation to the control room viewing windows, resulting in a clear preference for a perpendicular orientation allowing a view down the patient table from the control room, with the patient foot nearest the window. The optimal locations and functionality of equipment, storage, and work zones for each team member within each lab also drove critical design decisions. However, when it came to determining the exact location for specific fixed items, such as outlets, medical gases and ceiling-mounted booms, the user group struggled to visualize their new space. This provided an ideal opportunity to repurpose the decommissioned labs at the previous hospital as live mock-ups.
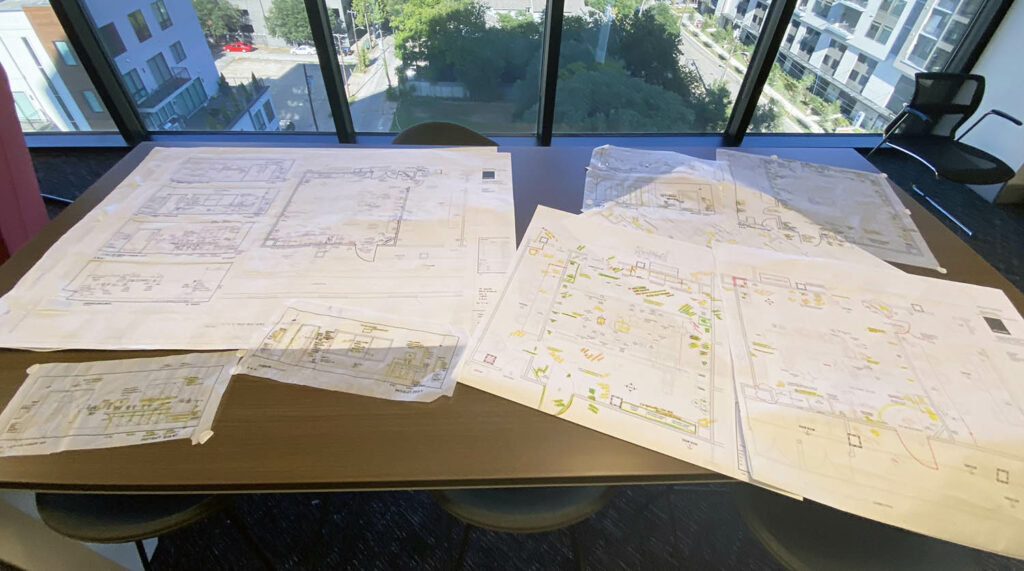
The LEO A DALY planning team arrived on-site the day before the scheduled user group mock-up walk-through and discussion to prepare the existing labs to reflect the new layouts. Using tape, chalk, sticky notes, existing equipment, and design drawings to date, the decommissioned labs were transformed to help the users visualize the new space. Unlike traditional mock-ups in cardboard rooms, this mock-up had the benefit of having real walls, ceiling, doors, viewing windows, casework, and equipment including the procedure table and ceiling-mounted booms to use as live references. This format also included a familiarity for the Cardiac Cath team members since they had operated in these exact rooms and were able to truly compare their previous space with their new one. A wide range of CV team members, including surgeons, nurses, anesthesiologists, perfusion teams, techs, equipment vendors and more moved equipment around the room and reenacted their roles in procedures to determine the best place to locate equipment and utilities.
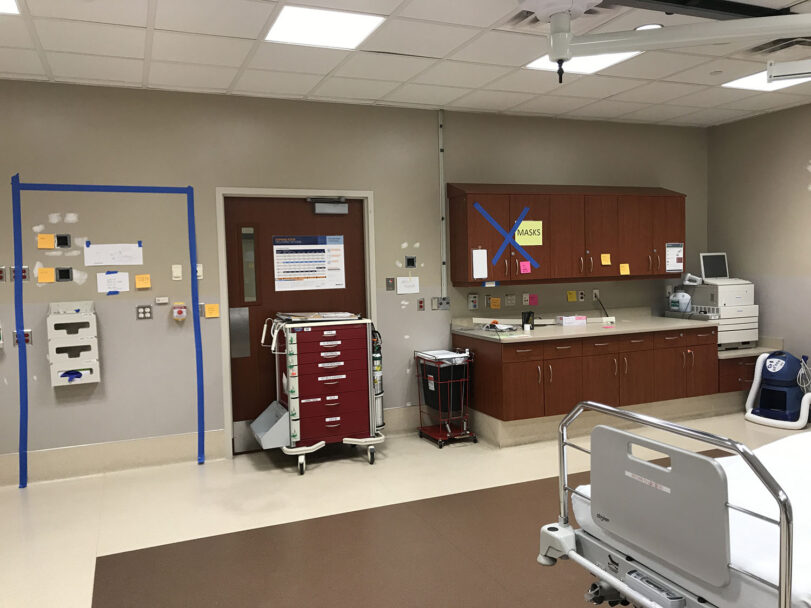
One example of how this impacted the final project design is the location of medical gases on the head wall. In the existing rooms, the gases were centered on the wall at the patient’s head. Through conversation at the mock-up, it was confirmed that anesthesiologists typically work towards the right side of the patient’s head. By locating the gases off-center, closer to the anesthesiologist work zone, gas hoses from the wall are more easily managed, providing more clearance at the procedure table. As previously mentioned, another benefit of physically being in a room that team members had previously operated in, was the ability to identify areas needing improvement from the previous configurations, from equipment and outlet locations to counter heights and storage. A specific example of this evaluation relates to the locations of the ceiling-mounted booms. While in the hybrid lab mock-up room, the users discussed their interest to reconfigure the utility and monitor booms. In the previous layout, they had adapted to the configuration as installed. However, LEO A DALY and the equipment vendor were able to talk through the preferred configuration and implement that in the new design. Without the mock-up in the previous hybrid lab, these realizations and discussions may not have been triggered and these areas for improvement would not have been identified.
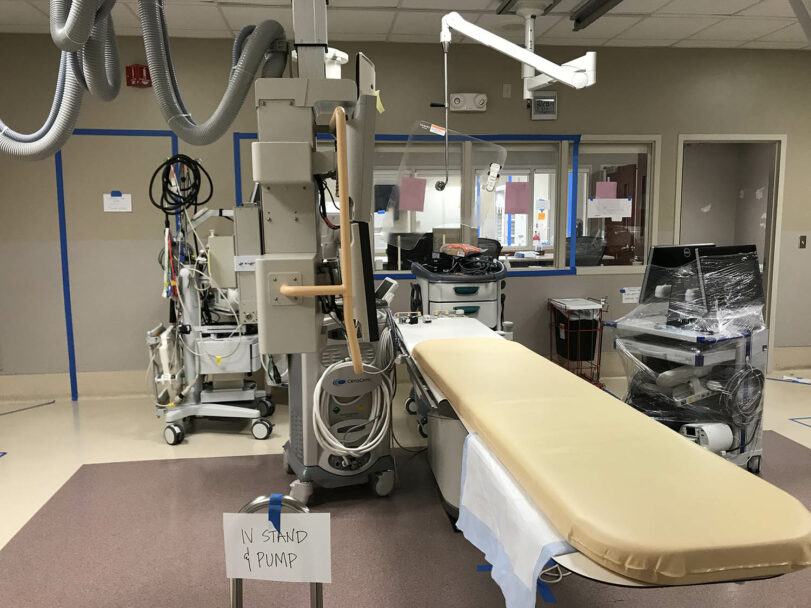
At LEO A DALY, as healthcare planners and architects, it is essential to the success of our projects to truly listen to the input we receive from user groups. Our expertise stems from receiving that information and interpreting it by asking the right questions to provide an efficient and optimal healing environment for our clients and their patients. We bring design expertise and experience to the table, but only our clients can tell us what truly works best in their specific circumstances.
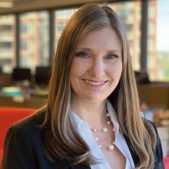
About the author
Rebecca Davis focuses on creating healthcare spaces with holistic experiences to enrich the patient experience. During her 20 years of practice, Rebecca has been dedicated to the planning, design and management of healthcare projects, with a passion and expertise in behavioral health spaces, oncology and support services departments, such as labs and pharmacies. Her portfolio includes more than 6 million SF of facilities, from small renovations and community hospitals to specialty medical centers and research facilities.
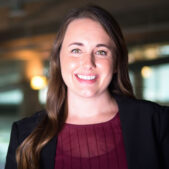
About the author
Katelyn has spent 5 years designing healthcare environments throughout the country for both public and private clients and has extensive experience in renovation and repositioning existing spaces. She is passionate about designing healthcare environments that aid in overall healing process by focusing on improving user experiences. Katelyn looks for comprehensive solutions that meet the needs of all those will interact with her projects after completion, from patients to care providers to staff.
