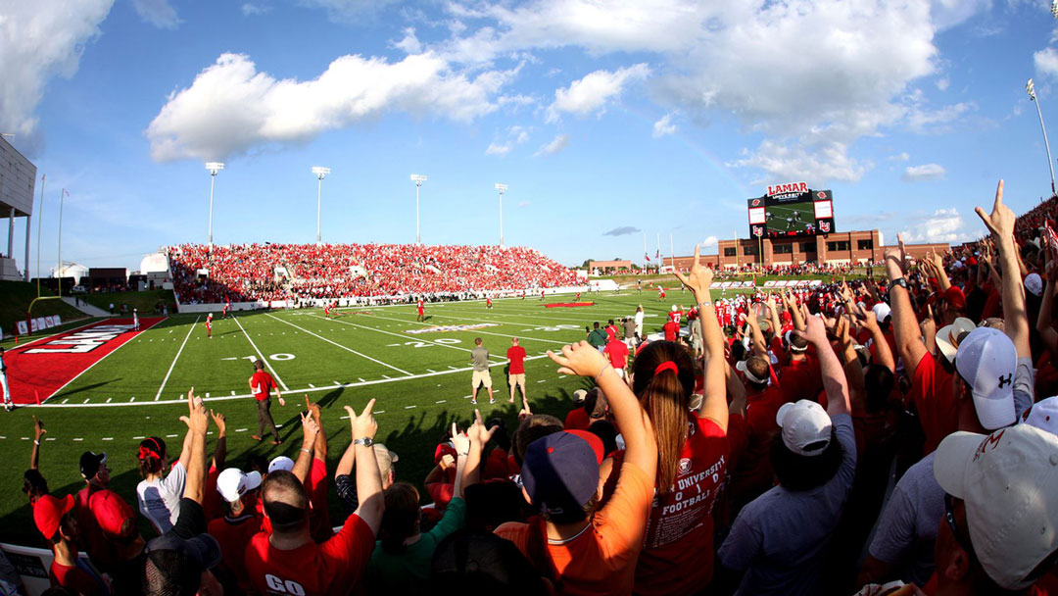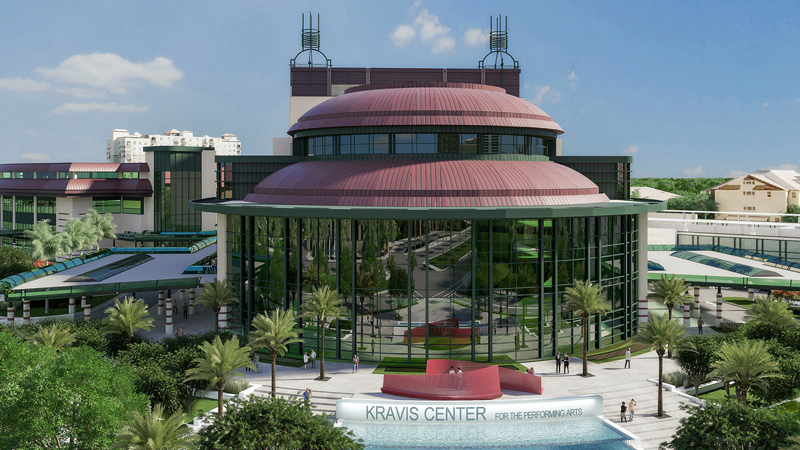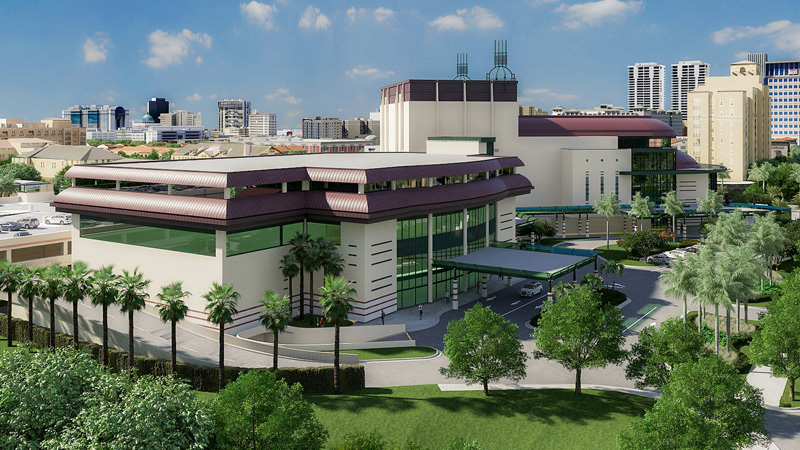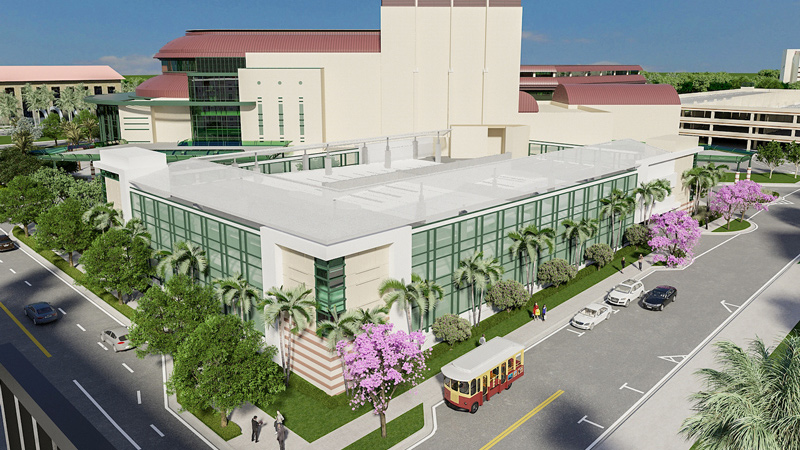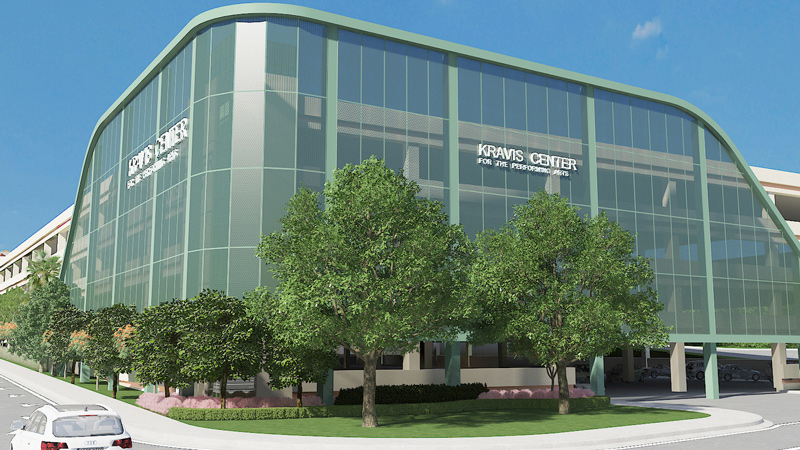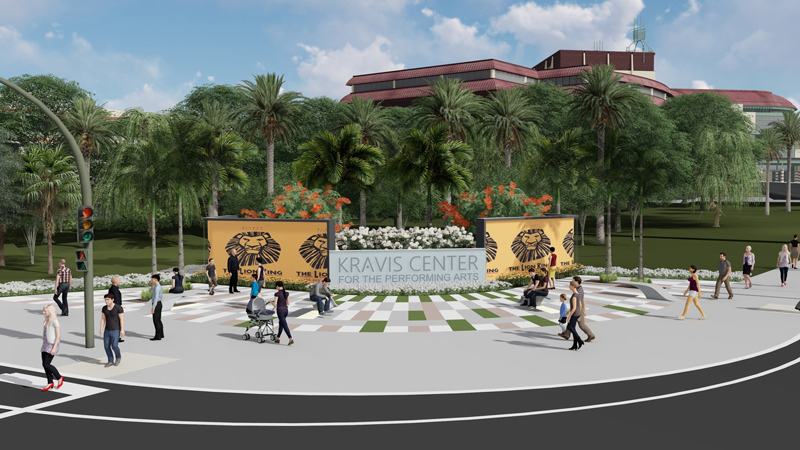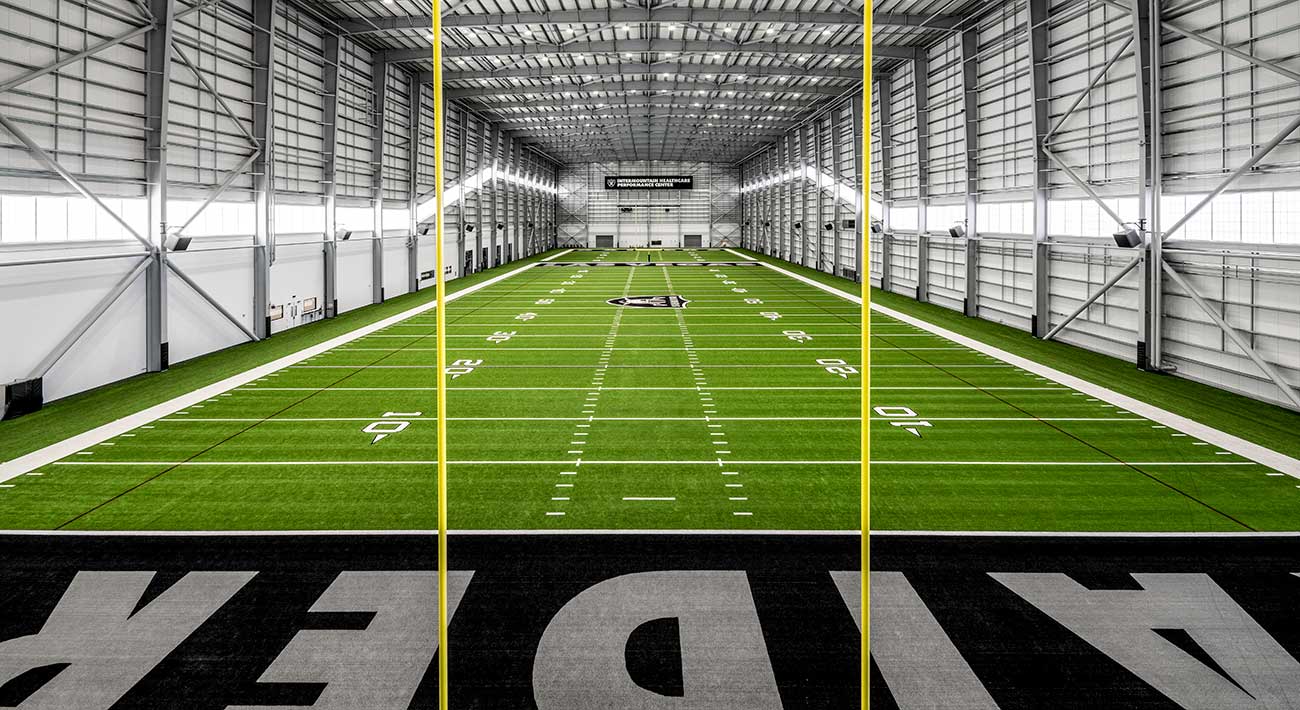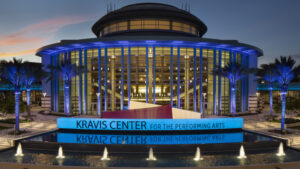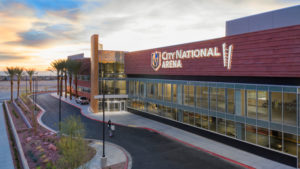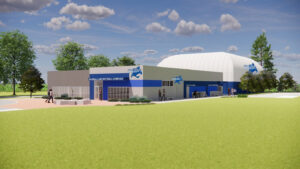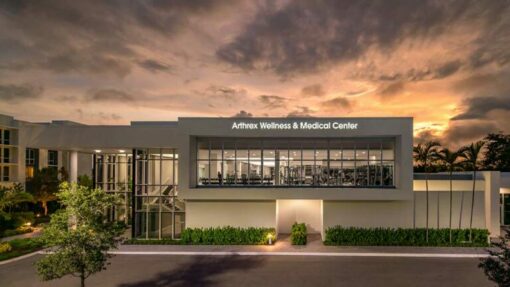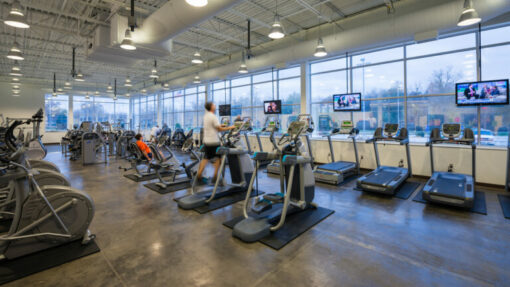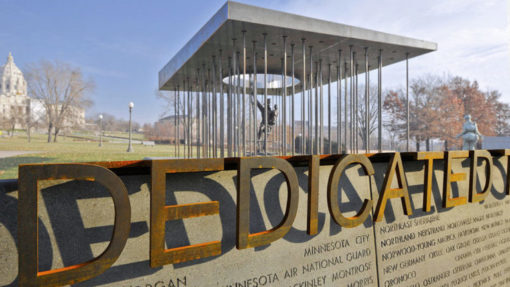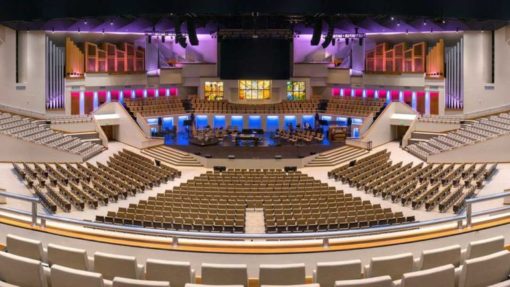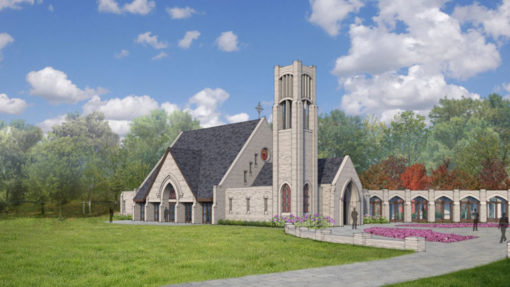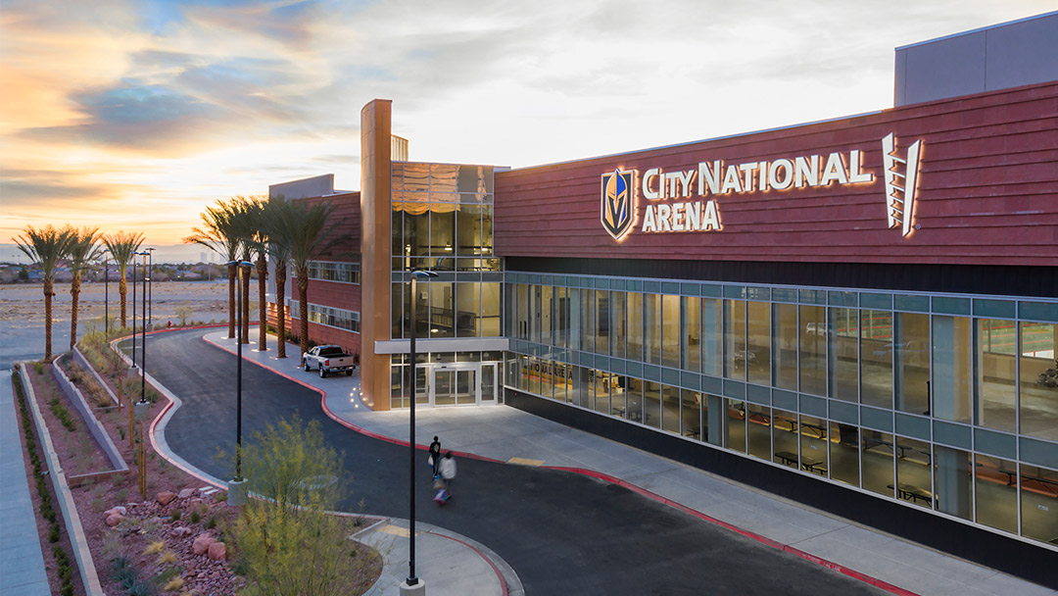LEO A DALY celebrates the promotion of Leslie Suhr, AIA, NCARB, LEED AP BD+C to Commercial Market Sector Leader for the Omaha design studio.
Wayne State College, Rice Auditorium and Memorial Stadium, Renovations
Wayne State College, Rice Auditorium and Memorial Stadium, Renovations
Renovating the lower level of Rice Auditorium allowed the HHPS department to be consolidated into an efficiently organized single space. The 20,000-SF renovation allowed for a faculty office suite, including space for the department chairperson and administrative support. Instructional classrooms and lab spaces, used for both instruction and research, were designed to accommodate a variety of specialized equipment and storage needs. Also, part of the renovation was an accessible entrance and community space for informal student-faculty collaboration. The lower-level renovations allowed spaces to be vacated on the upper level of Rice Auditorium by relocating existing HHPS offices. The upper-level spaces was converted to accommodate and consolidate coaching offices.
The second part of this project included the renovation of the 1930s-era football stadium, designed originally in the art-deco style. The main level of the interior volume beneath the grandstand was renovated to support a new, state-of-the-art strength training facility and new locker rooms to support varsity football and women’s soccer. A suspended mezzanine level provided new office space for football coaches and staff.
Client
At a glance
- 20,000 SF
Features
- Health, Human Performance, and Sport Sciences (HHPS) Department
- Instructional Classrooms and Lab Spaces
- Locker rooms
- Strength training room
- Coaches’ offices
Services
- Architecture
- Engineering
- Sports Planning
- Interior Design
- Construction Administration

