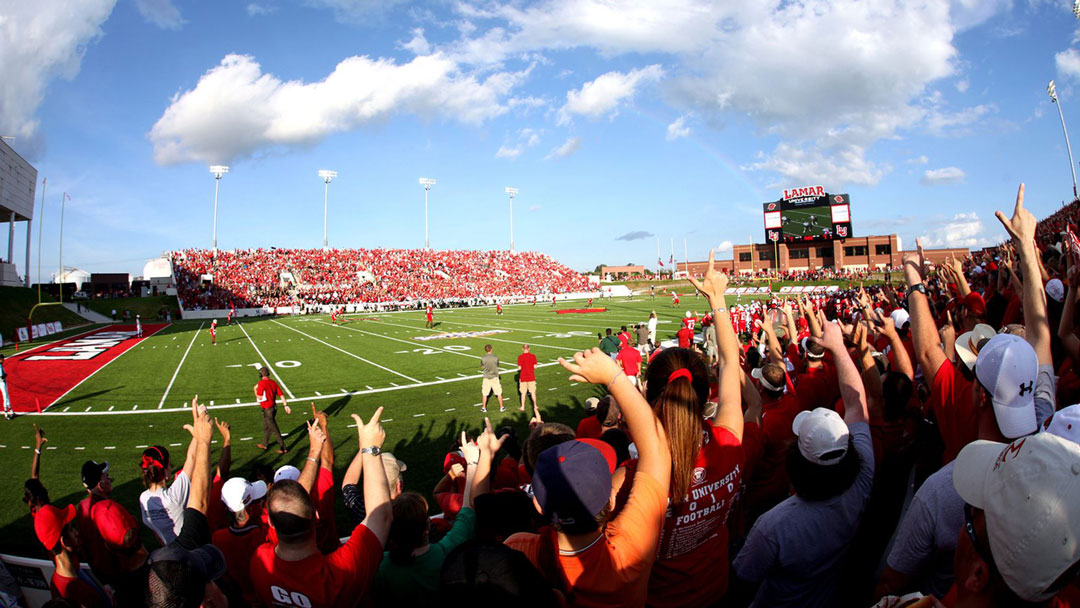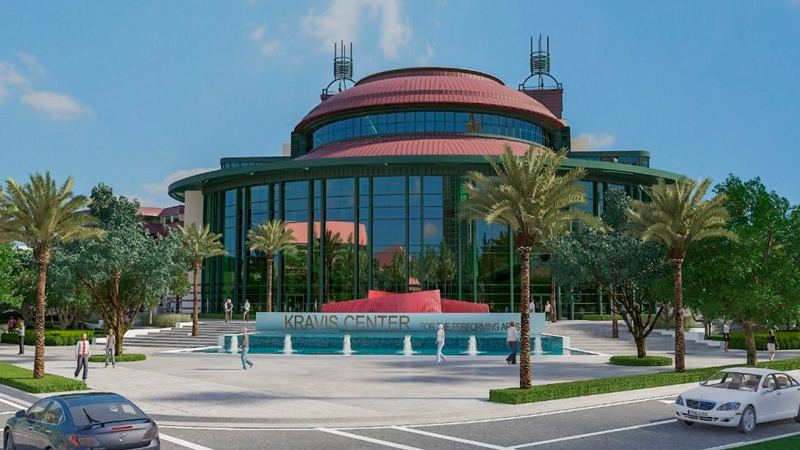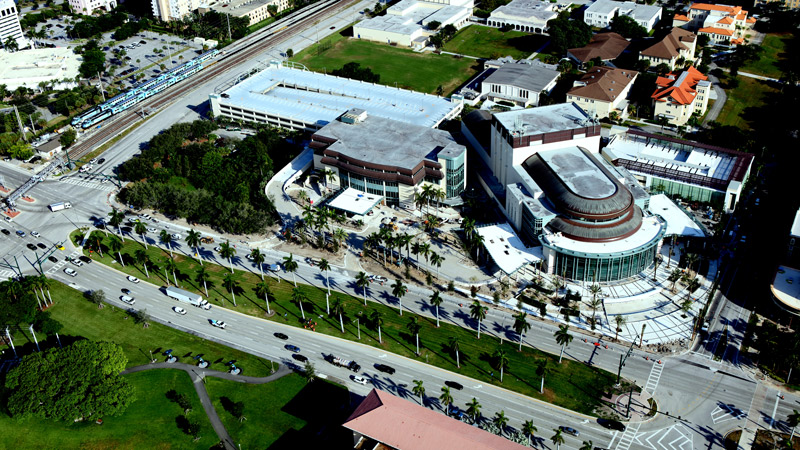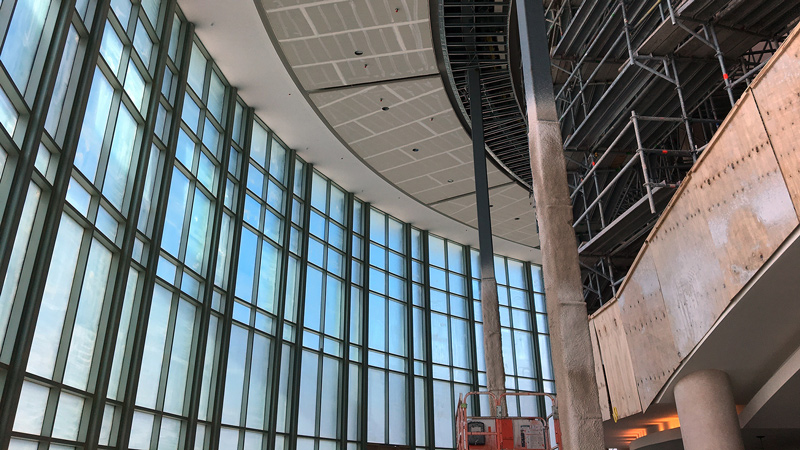Tunnel to Towers partners with LEO A DALY to create housing for Veterans experiencing homelessness through projects in Florida and Georgia.
City National Arena
City National Arena
City National Arena, the practice facility of the National Hockey League’s new Vegas Golden Knights, is being credited with the team’s stellar inaugural season. Both players and management rave about the facility.
“I think we’ve offered an upgrade over anywhere they’ve been at,” said Golden Knights Senior Vice President Murray Craven, who helped design the facility and oversaw construction.
The arena features two NHL-sized ice sheets, also for public use. The stands are often packed with hundreds of fans during practice, fueling the “hockey fever” that Vegas is experiencing.
City National Arena also provides the Golden Knights’ front office with a home base and the region’s adult, youth hockey and figure skating with a regional hub. It is equipped with team locker rooms and offices, sports medicine facilities equipment room, video room, player lounge, coaches’ offices, restaurant and bar, team store, skate rental and snack bar.
The contractor, architect and engineers worked together with the owner’s interest as top priority. Numerous design challenges attributed to changes in budget, schedule, program and site location. Several test fits were completed for different sites. The finalized site location required more restrictive architectural design standards and a unique design solution. The building was flipped and the exterior modified to meet the standards of the governing agency.
The thermal energy plant uses up to 100 percent of waste heat from the refrigeration system and transfers it to the mechanical equipment. The system is 100 percent free of greenhouse gas emissions. It eliminated rooftop equipment, other than any kitchen exhaust requirements.
Client
At a glance
- 146,000 SF
Features
- Two full-size NHL rinks
- Seating for 600 at each rink
- Team locker room
- Sports medicine facilities equipment room
- Video room
- Player lounge
- Coaches’ offices
- Restaurant and bar
- Team store
- Skate rental
- Snack bar
Services
- Master Planning
- Architecture
- Interior Design
- Mechanical Engineering
- Electrical Engineering
- Structural Engineering
- Construction Administration





