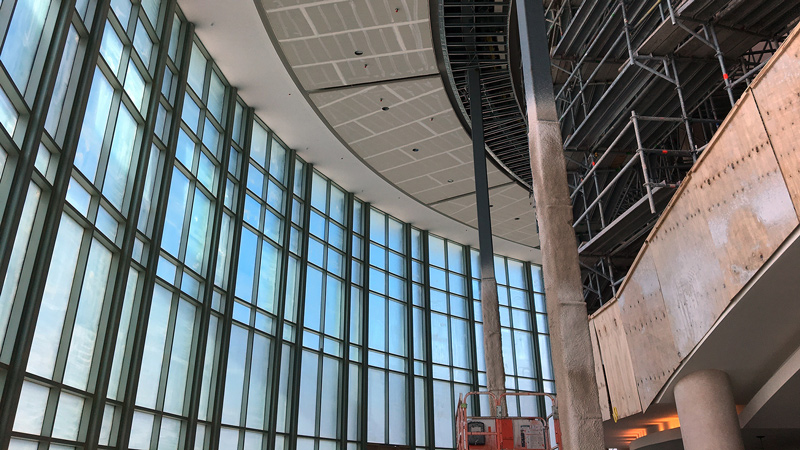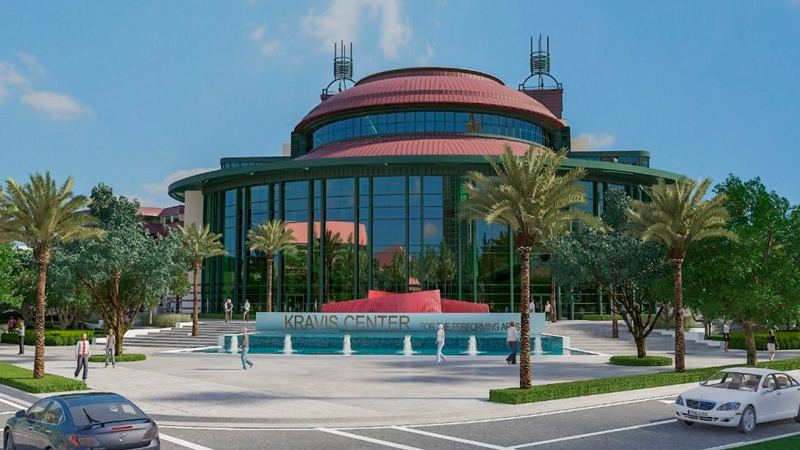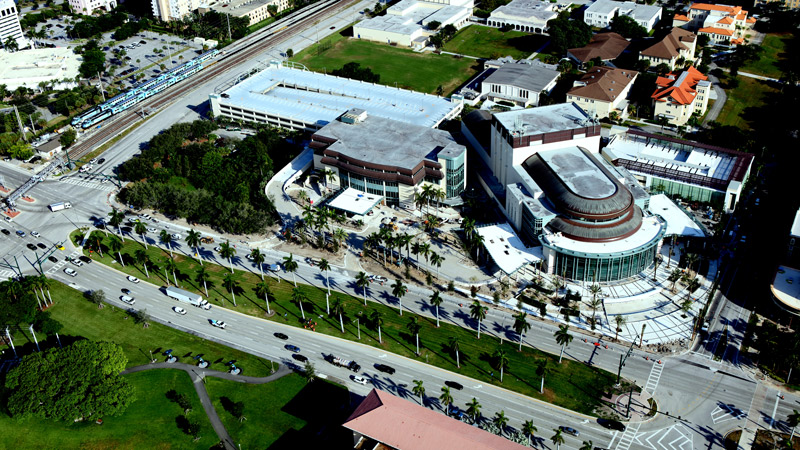Recent Articles
New Orleans Airport Named Best Airport in North America Three Years in a Row
The Louis Armstrong New Orleans International Airport (MSY) receives top award for Best Airport in North America for third consecutive year.
Adaptive Reuse Saves Embodied Carbon at Repositioned 20 Mass
Our integrated design team excels in complex adaptive reuse projects. The process of redesigning a building to support a new function utilizes our structural engineers, our systems experts, our architects and more. Our teams’ deep knowledge allows them to tackle even the most complex projects. These adaptive reuse projects create far less embodied carbon compared to demolishing and constructing a new building.
International Hotel & Property Awards Shortlist 20 Mass Royal Sonesta
LEO A DALY-Designed Royal Sonesta Capitol Hill at 20 Mass is shortlisted for the 2024 International Hotel & Property Awards.
Forbes Travel Guide Picks Two LEO A DALY Projects for 2024 Lists
Two hotels with major LEO A DALY design work have been ranked highly by Forbes Travel Guide.
Housing for Veterans Created in Tunnel to Towers Partnership
Tunnel to Towers partners with LEO A DALY to create housing for Veterans experiencing homelessness through projects in Florida and Georgia.
$50M revamp extends Kravis Center into the future
In ENR Southeast magazine, Michael Rodebaugh, AIA, discusses the delicate work of expanding a West Palm Beach cultural icon
Excerpted from the article in ENR Southeast:
A $50-million expansion of the Raymond F. Kravis Center for the Performing Arts in West Palm Beach, Fla., is adding a new structure and other components and amenities to modernize the nearly 30-year-old facility.
Colorful water features and an expanded front plaza will aim to connect the venue more to its surrounding urban environment. A striking, screened valet parking garage will add another component that improves the center’s functionality while updating the campus’ overall aesthetics.
Additionally, the “Kravis 2020” project will add a new entrance/exit ramp to the center’s existing garage, which will help to improve traffic flow on and around the campus. Most critically, it will increase the size of the Kravis Center’s lobby by extending the exterior curtain wall out 25 ft.
The idea for the project originated in 2014, says Jim Mitchell, the main project representative for the Kravis Center.
“The idea was to enhance not only our impact in the city, but also the customer experience,” Mitchell told ENR Southeast. Now the center’s chief operating officer, Mitchell’s history with the building extends all the way back to its original construction in 1991, making him an important resource for the current project team.
While updating the look and functionality of the Kravis Center, the architect, Leo A Daly, fashioned its design to maintain the venue’s status as an iconic local landmark.
“The Kravis Center is one of the images of West Palm Beach, and you have to not only maintain but expand upon that iconic nature,” says Mike Rodebaugh, project manager with Leo A Daly.

Enhancing the ability of pedestrians to interact with the Kravis Center’s campus was a major point of the new design, Rodebaugh says.
“This is going back to one of those ideas that the theater itself is one of the major city icons,” he says. “It is [now] significantly more welcoming.”
Since construction started last May, the project team has been hustling through a tight, 22-month schedule, inclusive of design. The Weitz Co. is leading the project as design-builder, an approach it suggested in order to limit major project impacts to the existing buildings to just one performance season.
While the outside updates liven up the venue’s exterior appearance, it’s the 6,000-sq-ft addition to the center’s main lobby that will elevate the experience of show-goers, Kravis Center officials hope. The lobby accommodates 2,200 people for a performance in the center’s main concert hall.
To achieve this, contractors are extending outward by roughly 25 ft the existing main building while replacing—and replicating, as near as possible—its curving, curtain-wall-clad exterior.
That amount of extension “doesn’t seem like a lot, but when you look at (the lobby space) now, it is a lot,” says Doug Strathie, project manager for Weitz. “It completely changes the space.”
The goal for Kravis and Leo A Daly was to transform the lobby from a space that served mostly as a transition between the outside and inside, into more of a “human performance space,” says Rodebaugh, where the audience can mingle and otherwise be part of a broader performance.
With the extra space, “The staircase becomes a centralized sculptural element instead of the stairs off to the edge, and you realize that it’s a freestanding, interesting structural sculptural device,” Rodebaugh says.
Read more:



