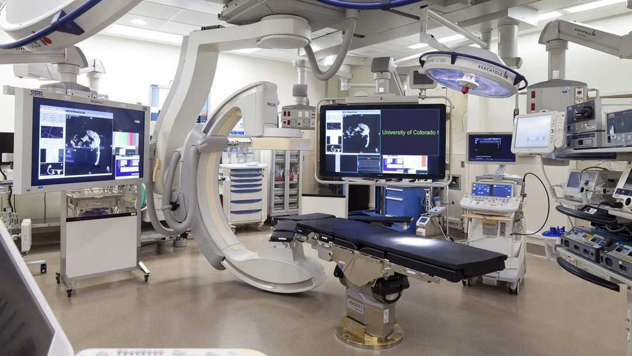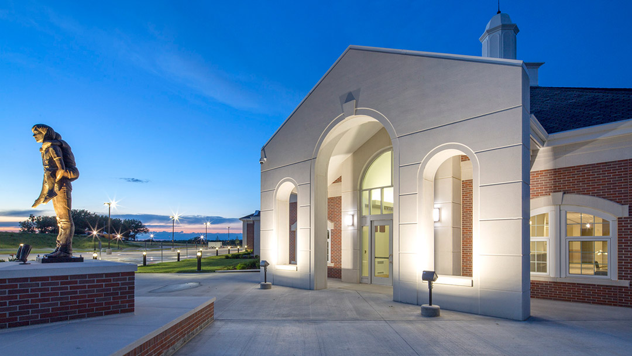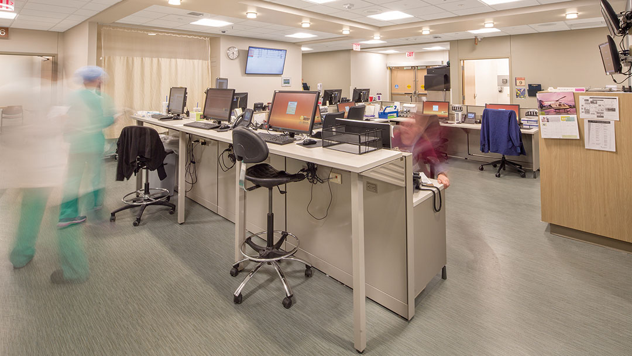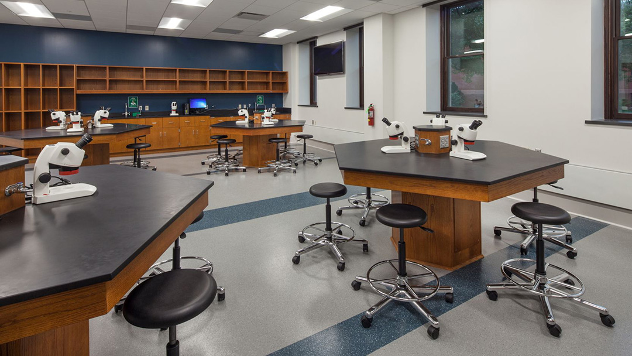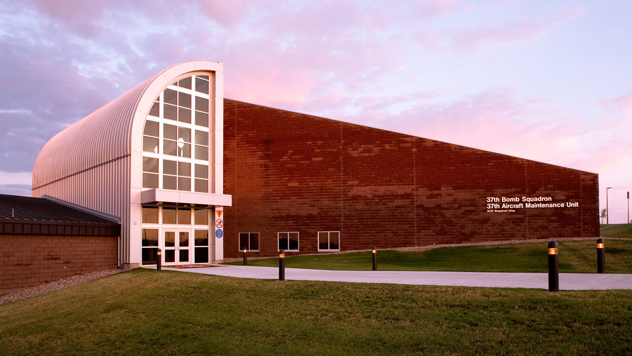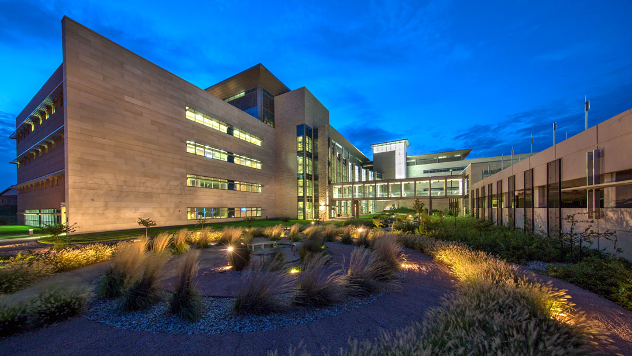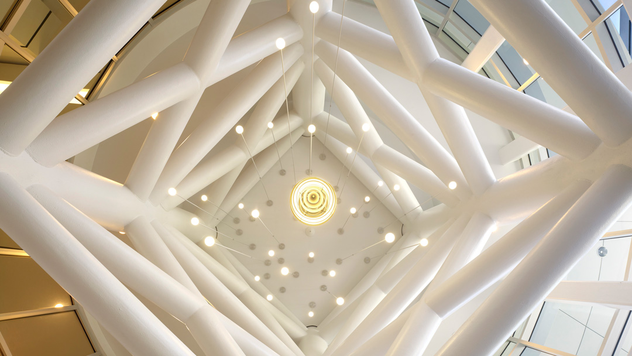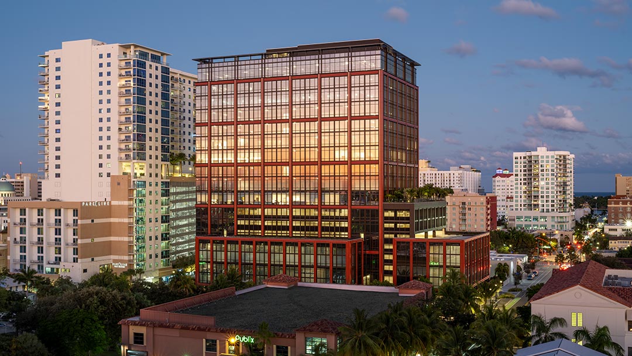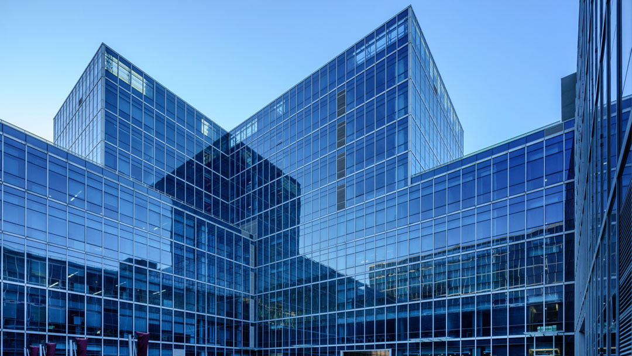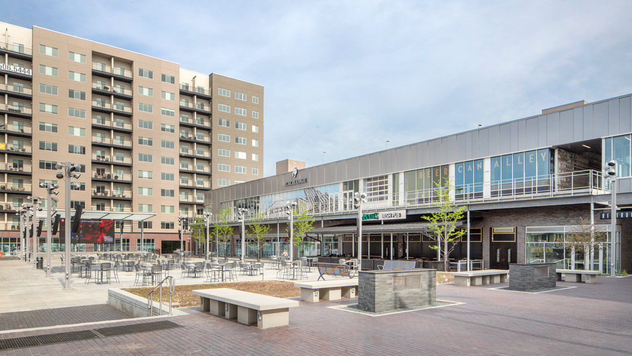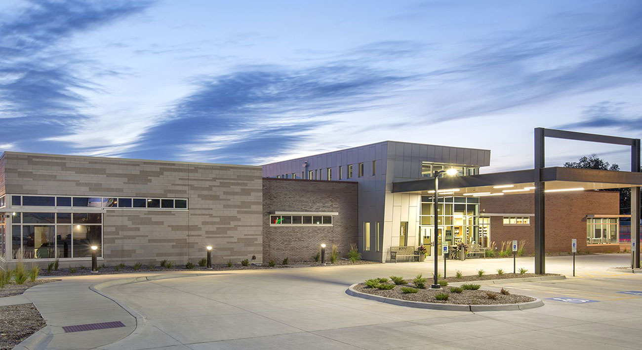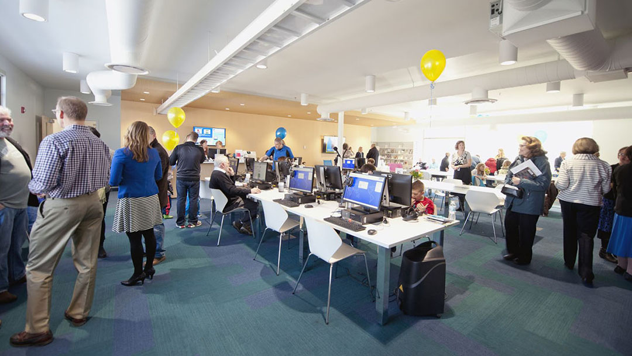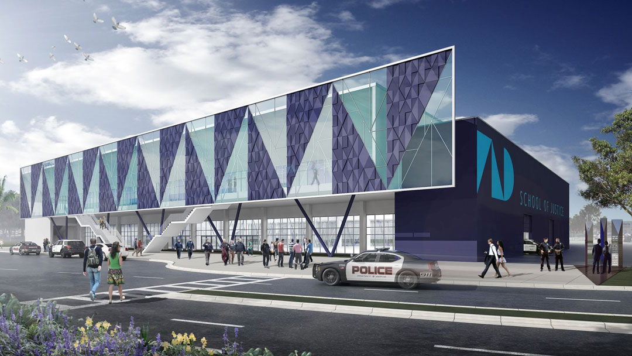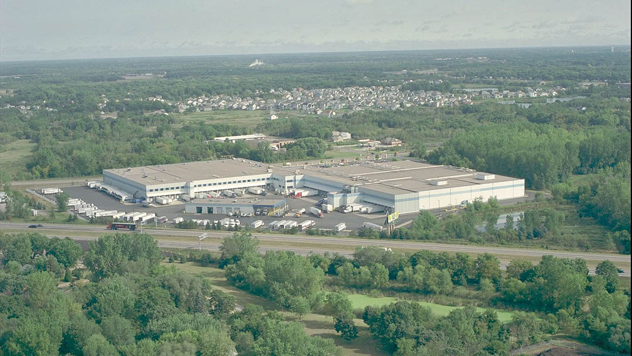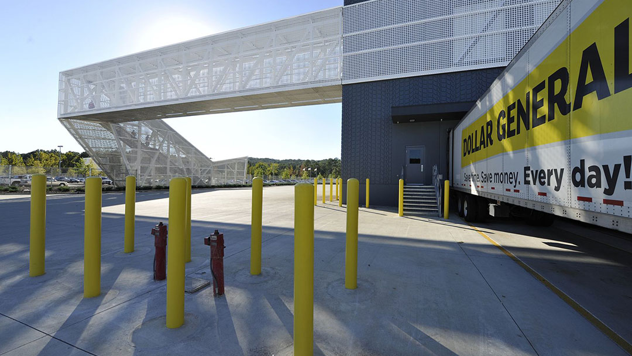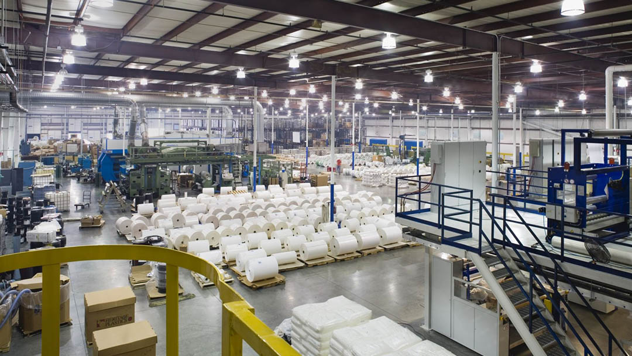CDC Regional Special Pathogens Unit
CDC Regional Special Pathogens Unit
A Special Pathogens Unit (SPU) is a secured facility designed to provide high-quality care to patients suspected or confirmed to have highly infectious diseases of extraordinary public health risk. The SPU utilizes optimal infection control practices to maximize safety. Caring for these patients require highly specialized equipment, processes, and healthcare professional teams. A dedicated and fully functional unit minimizes disruption to other healthcare operations and departments during a critical occurrence.
In 2014, a West Coast Academic Medical Center established an Ebola Organization Response and Preparedness Leadership Team to outline a system-wide response to the threat of Ebola Viral Disease (EVD). The primary function of the unit provides high quality care to a small number of high-risk patients (2). The criteria for Region 9 Ebola and Special Pathogen Treatment Center were taken into consideration for the design. This includes the ability to manage two adults, children or neonates, respiratory isolation capabilities, handling of contaminated waste and equipment, and procedures to minimize or eliminate risk of contamination. The secondary function is to use the unit as an overflow ICU for isolation patients.
In addition, the West Coast Academic Medical Center anticipates they will participate in ongoing live viral vaccine research trials. They will also provide training and education on infection control, emergency preparedness, community response, and special pathogen diseases. The project provides space for training of staff and practicing drills required for the Unit. The Unit has 2 ICU level beds for over flow.
At a glance
3,286 SF
4 patient rooms
2 rooms – pathogen containment
2 rooms – ICU over flow
Features
Fully functional unit integrated into existing structure
Dedicated patient rooms for infection control and isolation intensive care overflow
Training and education space for staff and providers
Services
Site Selection
Architectural design
Engineering: mechanical, electrical, and structural
Interior design

