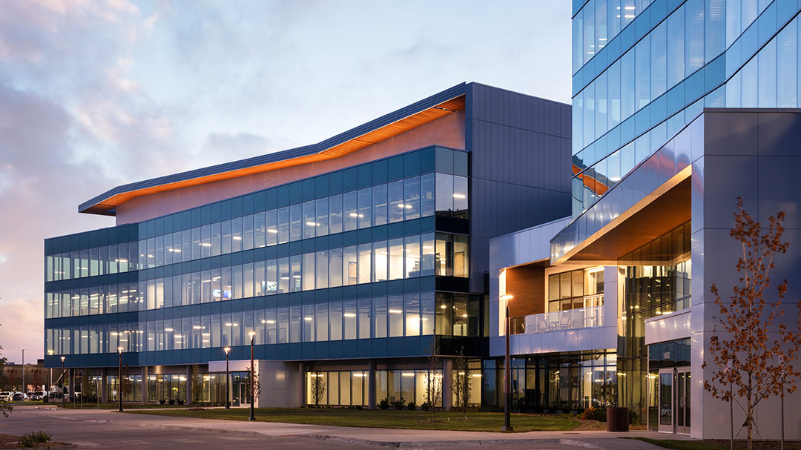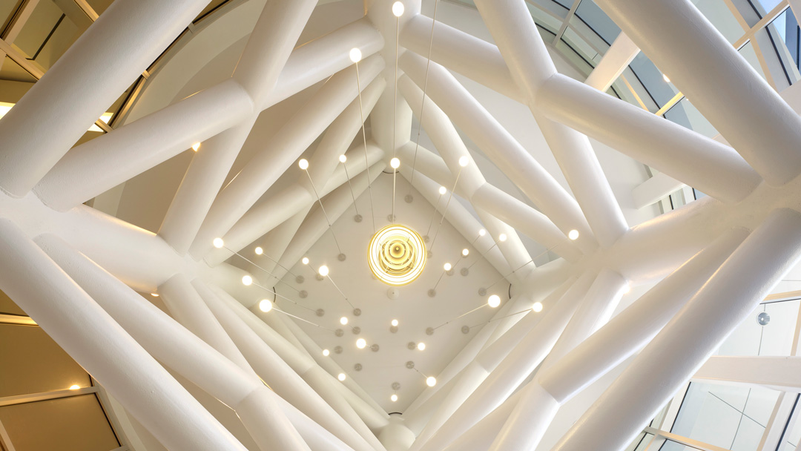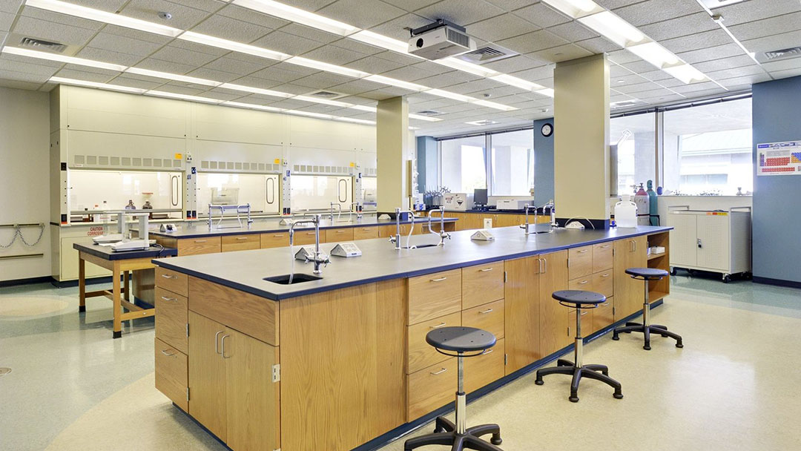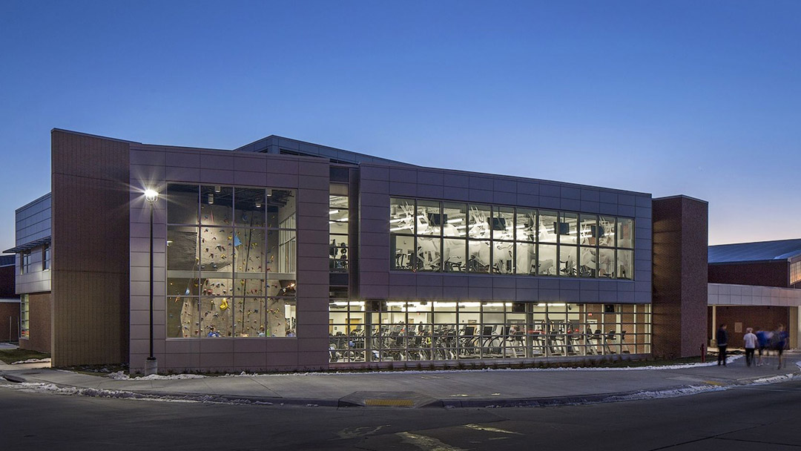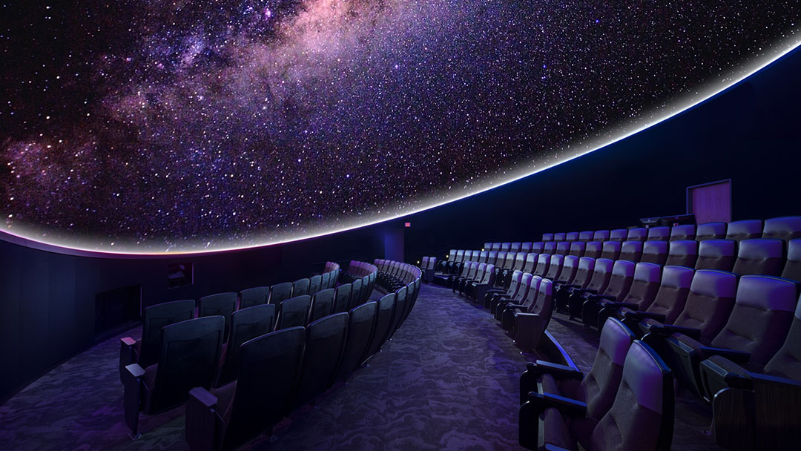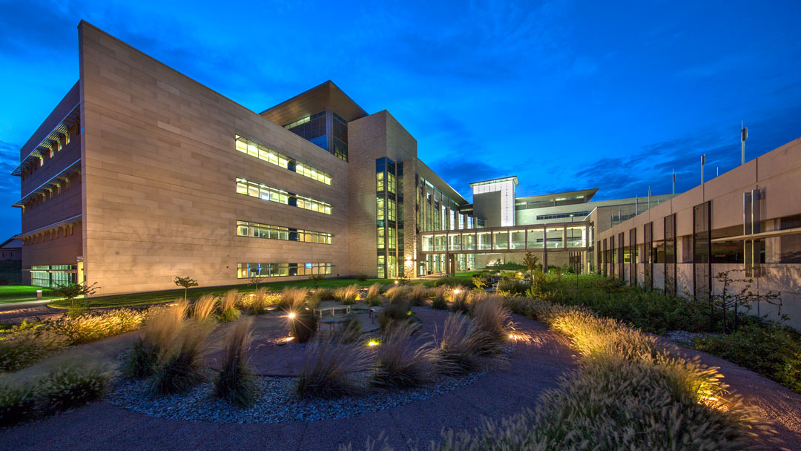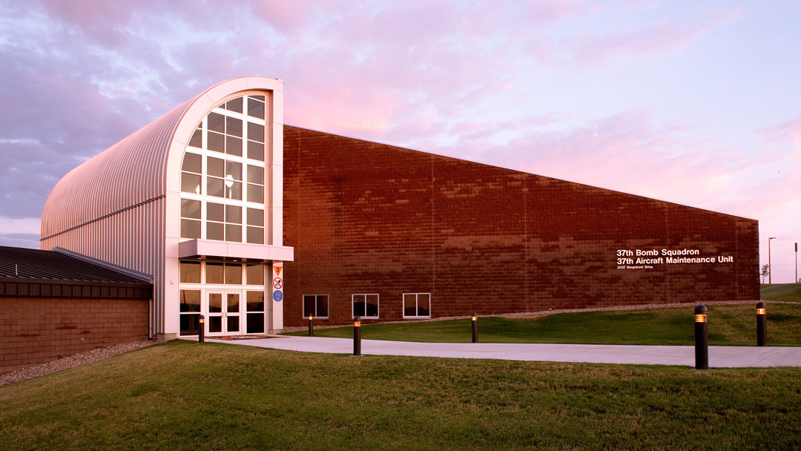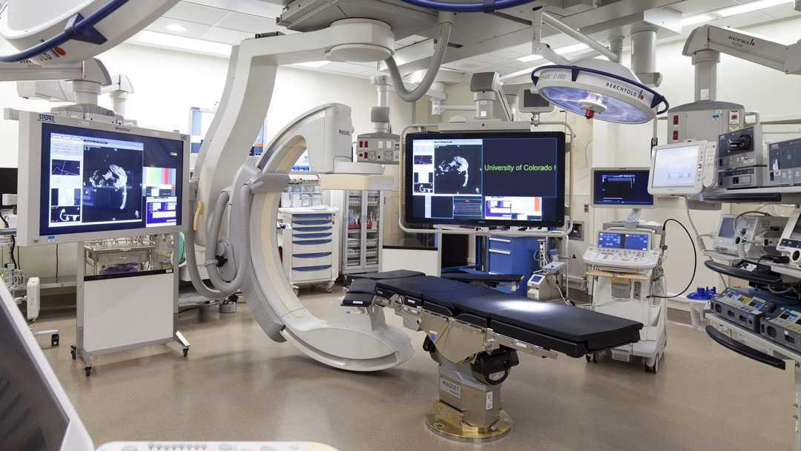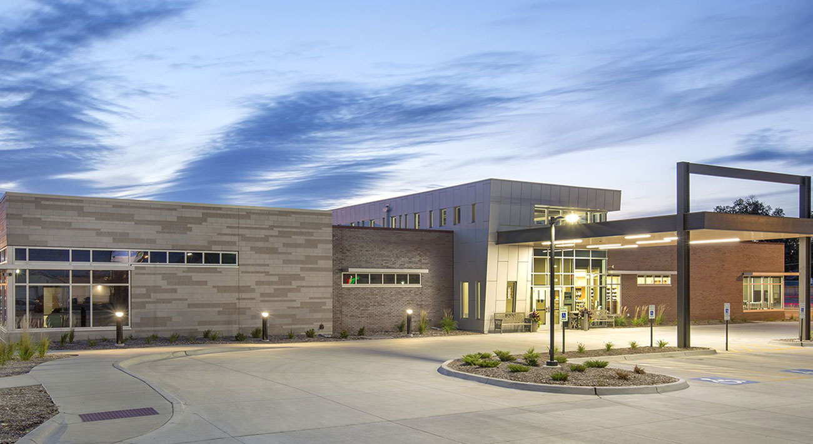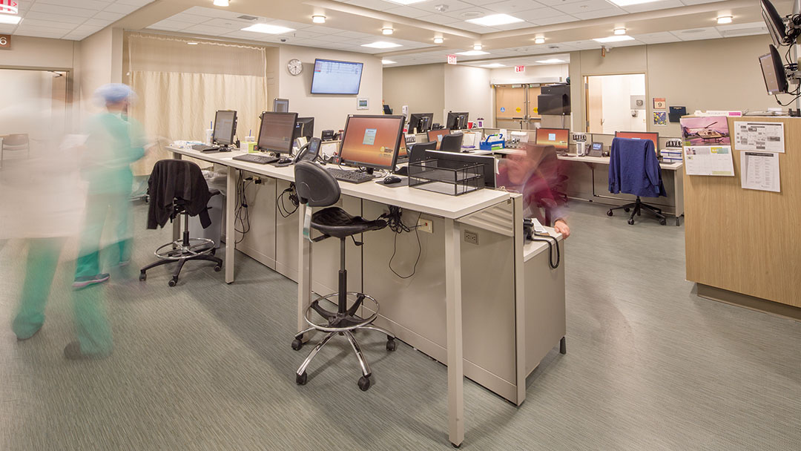As a pioneer in the field of arthroscopy, global medical device company Arthrex has developed more than 6,000 innovative products and surgical procedures to advance minimally invasive orthopedics worldwide. Its headquarters, designed by LEO A DALY in 2004, has allowed the company to secure its position as a global leader in new product development and medical training and education. To replace its now outgrown headquarters, LEO A DALY again supported Arthrex Corporation in providing comprehensive design services for the development of a new corporate campus. The 30-acre campus includes a 300,000-SF administrative complex, 30,000-SF fitness center and 200,000-SF hotel to serve surgeons from all over the country who travel to Arthrex for training in the use of Arthrex products.
LEO A DALY’s scope of work began with an expansion study, which provided direction for a new master plan and, ultimately, a new campus to support multiple functions. A thorough understanding of the needs of Arthrex was a critical first step toward developing a responsive design. Designers completed a comprehensive programming exercise, which included an understanding of the Arthrex organizational structure and identification of space standards, functional adjacencies, and growth projections as well as a comprehensive analysis of product flow. Necessary adjacencies of critical spaces together with spaces requiring functional separation are carefully thought out within the plan with dedicated parking and vehicular service areas sited to provide appropriate access. The main entrance to the corporate offices create the first impression of quality to visiting physicians who receive training within the complex.
Critical within the project was the goal to design facilities that project a positive environment where employees have traditionally exhibited great pride and camaraderie within their organization. Historically, Arthrex maintains an employee turnover rate of less than two percent annually. Correspondingly, the quality of the work environment was a critically important factor in designing the Arthrex Administrative Complex, which incorporates 300,000 SF of office space and a 1,500-car parking structure. Recognizing the positive benefits that natural light plays in the efficiency of the workplace, the building is designed to capture a significant amount of natural light. By strategically locating circulation against exterior walls, the plan captures and distributes natural light deep within the adjoining spaces by utilizing the concept of “borrowed light” and light shelves.
Flexibility is at the core of the Arthrex design concept. As the needs of Arthrex and their core business change and evolve over time, the facility is designed to change and adapt in a corresponding fashion. This is accomplished by utilizing a significant amount of open office space strategically planned with flexible lighting and power distribution systems to enable efficient re-configuration. This flexibility enables constant staff collaboration, which is essential to the Arthrex mission.
With a commitment to creating a positive environment for employees and clients alike, Arthrex desired a campus that would foster collaboration and a healthy corporate community. LEO A DALY designed a pedestrian-friendly campus with outdoor amenities, including multi-purpose playing fields, to encourage walking and activity for a healthier work/life atmosphere. Where there was once a linear water management canal area, LEO A DALY designed a reshaped retention lake promenade connecting to a 40,000-SF wellness center. The two-story fitness center provides state-of-the-art fitness amenities for employees and visitors.
In addition to the innovation and administration complex, LEO A DALY also designed an on-site, 174-key hotel to accommodate the more than 10,000 surgeons per year who attend medical training at Arthrex.

