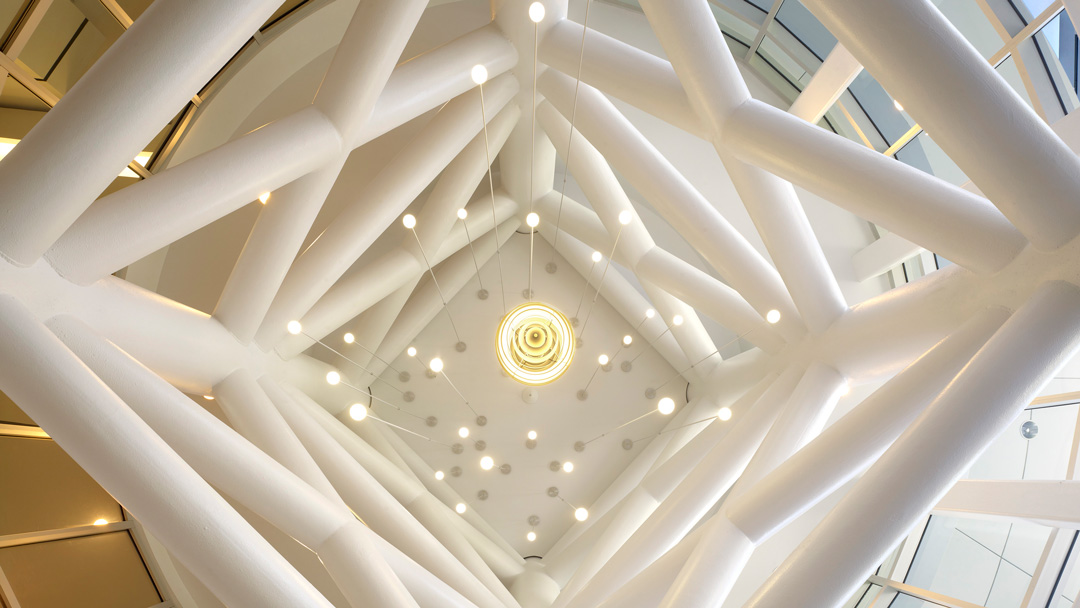University of Nebraska Medical Center, Administration and Laboratory Building
Serving the University of Nebraska Medical Center, this new “innovation hub” this new 350,000 SF administration and laboratory building will anchor the new mixed-use, urban development.
Stretching multiple floors, the laboratory and office building will provide a work environment reflective of both hybrid and in-office working models. With growth of the University’s research enterprise demand for additional research space will be resolved through this project, though the optimal stacking and work flows within the labs and between labs to preserve key credentiality and safety boundaries, were the organizing drivers which led to the new building design. The project includes:
- Mapping workflows and critical adjacencies with considering lab certifications and accreditations sought to be maintained or integrated.
- 24,121 SF of Finished Dry Lab Space (3rd Floor)
- 48,242 of Unfinished Lab Shell Space (4th & 5th Floor)
- 24,121 SF of Finished Wet Lab Space (6th Floor)
- 13,136 SF of Admin Office Space (2nd floor) with 11,000 SF of Unfinished UNMC
- Admin Office Shell Space (on 1st & 2nd Floor)
- Loading Dock & Service Yard
Client
University of Nebraska Medical Center
At a glance
180,870 Gross Square Feet
Features
Finished Dry & Wet Laboratories
Unfinished Laboratory Shell Space
Administrative Offices
Administration Office Shell Space
Parking Garage
Services
Project Management
Architecture
Laboratory Planning
Mechanical Engineering
Electrical Engineering
Structural Engineering
Fire Protection Engineering
Interior Design


