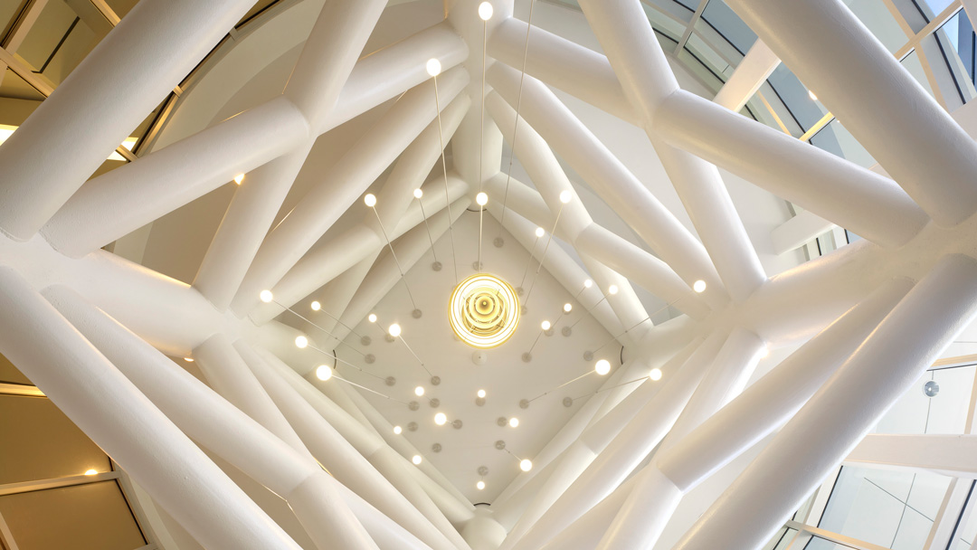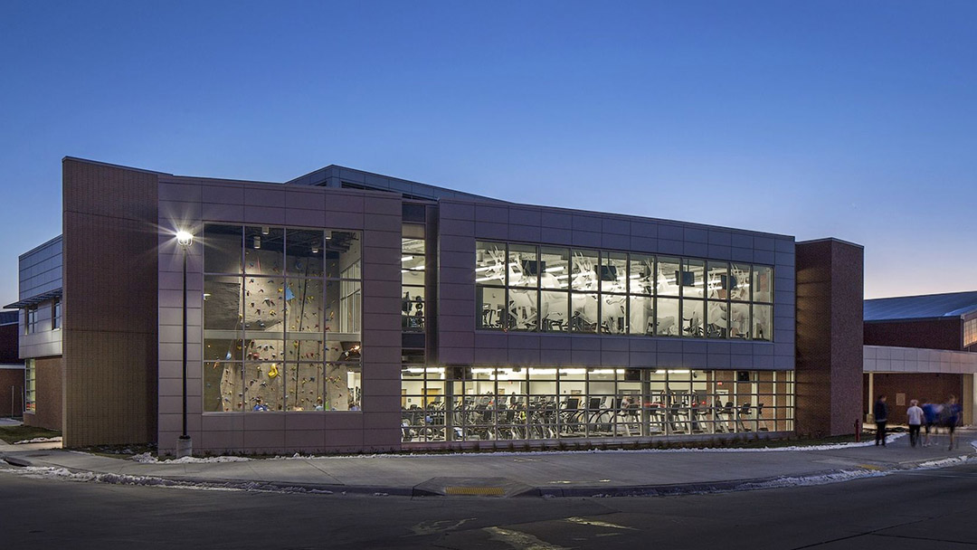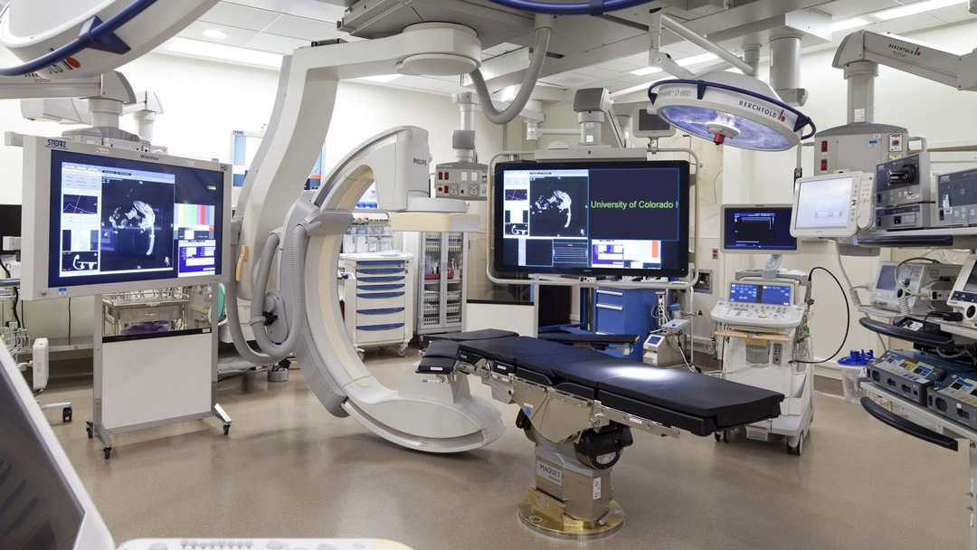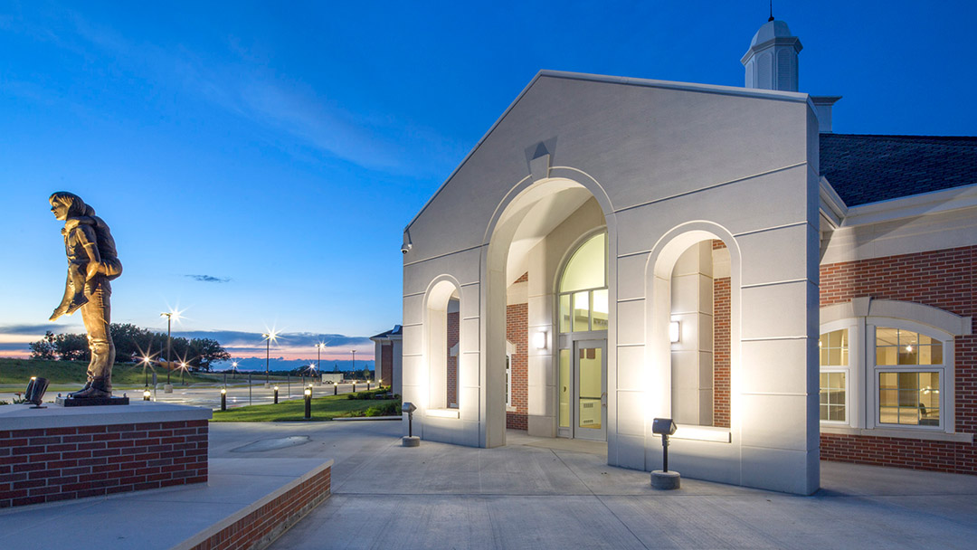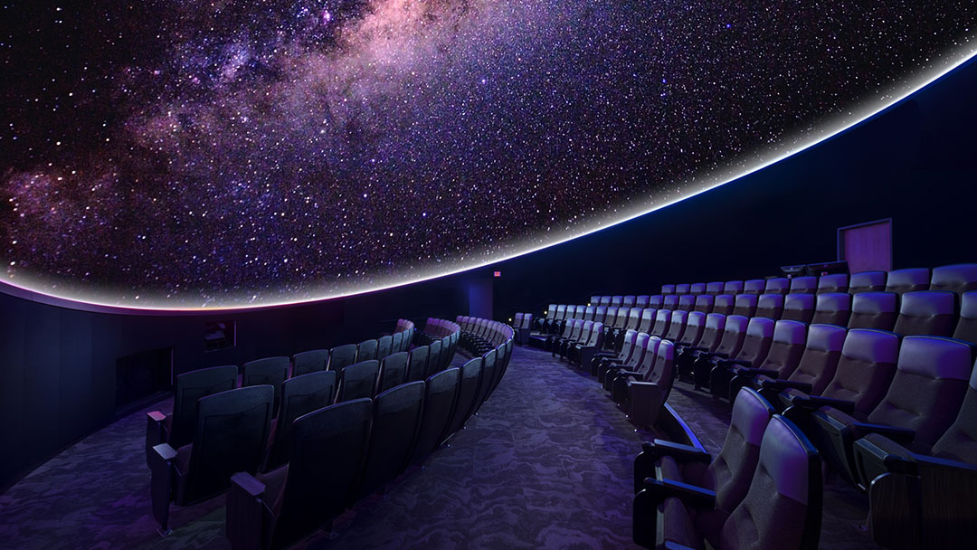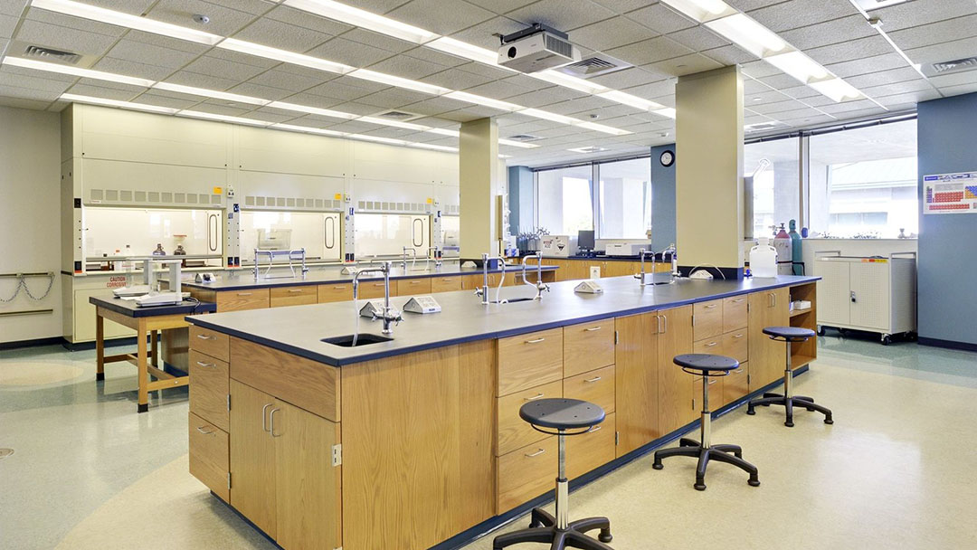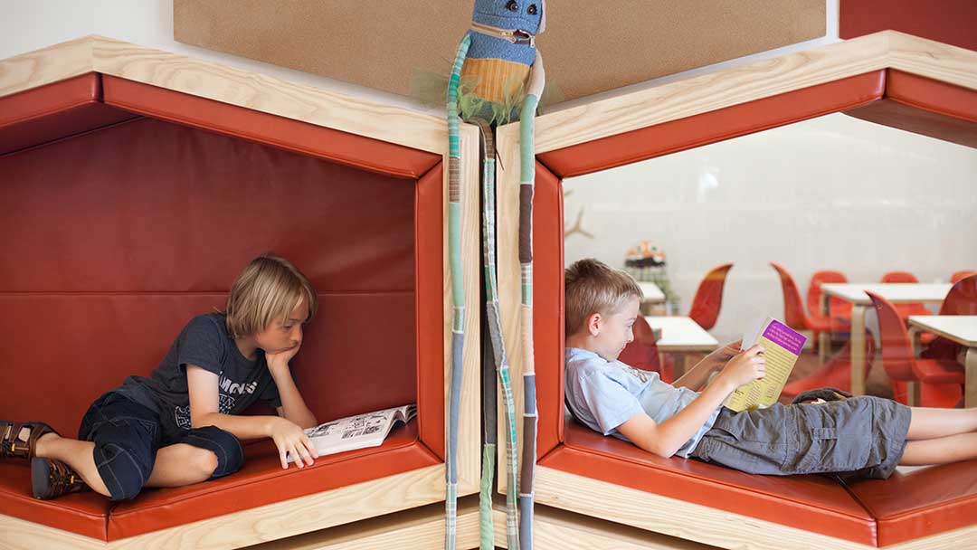University of Nebraska-Lincoln, FarmHouse Fraternity
University of Nebraska-Lincoln, FarmHouse Fraternity
FarmHouse Fraternity Nebraska Alumni Association set out to explore creating a new environment for their University of Nebraska- Lincoln membership. A facility that provided modern amenities to support current day college life such as access to high-speed technology, spaces properly sized for programs, and the enhancement of brotherhood among its members was the goal.
The replacement facility is designed for 88 members to live in four-person and two-room suites which accommodate their study area in one room and sleeping bunks with closet areas in the other. Member suites circle the perimeter of the private portion of the house with central bathroom and shower facilities shared on each floor.
The public area includes a two-story living room to welcome members and guests. This space connects to the main dining room with views out both sides of the house and of the primary circulation connecting wings of the facility. A private suite for the housemother is directly accessible off the living room and main entry so she is easily found, when necessary, yet still has her own private retreat. The deck opens from the dining room looking over the back yard and will provide space for numerous house, alumni, and family events.
Client
University of Nebraska-Lincoln
At a glance
- 30,000 SF
- Two-Stories
Features
- Four-and-Two Person Housing Suites
- Housemother Suite
- Dining Hall
- Green Space
- Central Living Space
Services
- Master Planning
- Architecture
- Interior Design
- Mechanical Engineering
- Electrical Engineering
- Structural Engineering
- Civil Engineering
- Construction Administration

