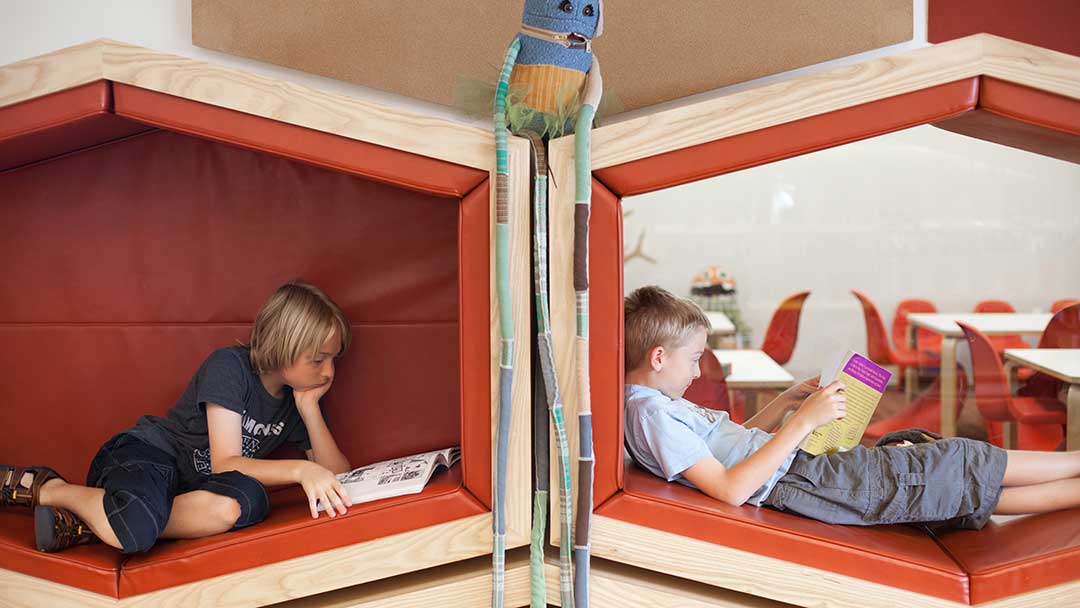Omaha Public Schools – Highland Elementary Renovation and Addition
Omaha, NE
As part of Omaha Public Schools’ (OPS) continued plan to improve on their district-wide schools, they recognized that Highland Elementary was in an immediate need to update their existing mechanical and electrical systems while addressing a lack of space due to growth, resulting in more than 15 portables being used on the site to handle classroom overcrowding.
LEO A DALY was selected to partner with Highland Elementary and the neighboring community to plan to:
- Collaboratively assess the existing building, site constraints, and provide innovative concepts to design a neighborhood friendly solution
- Design a new secure main entrance and address other building security issues
- Program, plan, and design five new classrooms to help alleviate overcrowding
- Relocate administration offices to improve sight lines
- Extend the “main corridor” to engage teachers and students
- Create a sustainable solution that introduces innovative and cost-effective measures that will increase building system efficiencies
- Upgrade heating, ventilation, and air conditioning systems
- Upgrade electrical/IT systems
- Provide building exterior improvements
- Provide site/ADA upgrades
- Address parent/student pick-off/drop-off opportunities
- Create a more dynamic outdoor learning space/playground
.
Client
Omaha Public Schools
At a glance
- 12,500 SF (Expansion)
- 43,0000 SF (Renovation)
Features
- New Main Entrance
- Five Classroom Addition
- MEP Improvements
- Dynamic Outdoor Learning Space
- Administrative Offices
Services
- Architecture
- Interior Design
- Mechanical Engineering
- Electrical Engineering
- Structural Engineering
- Construction Administration


