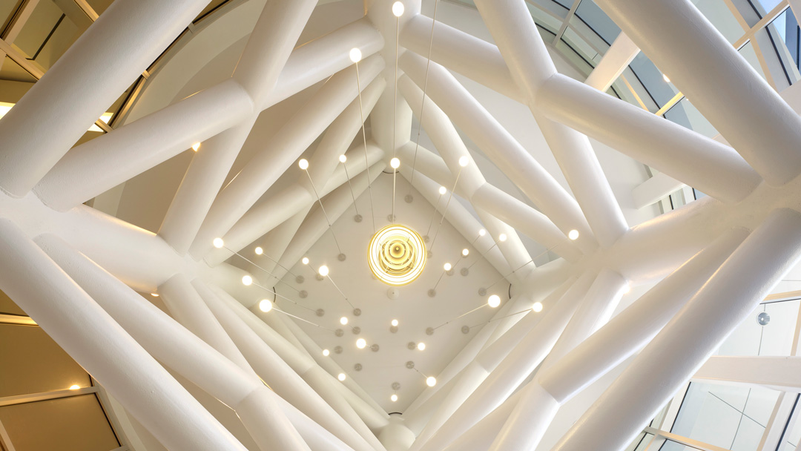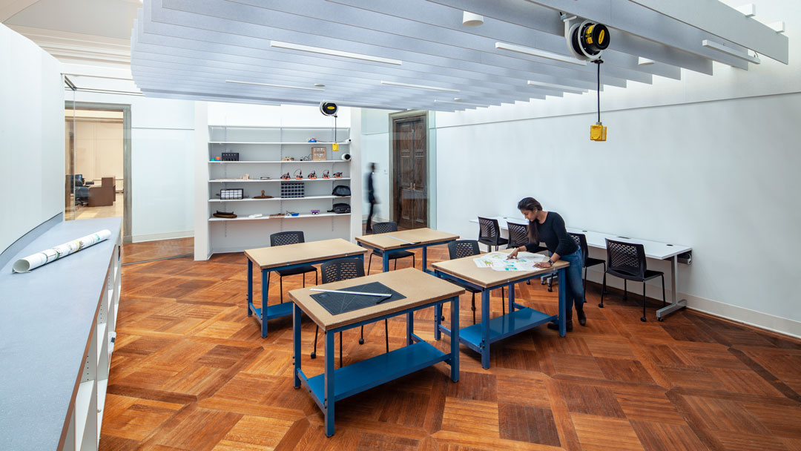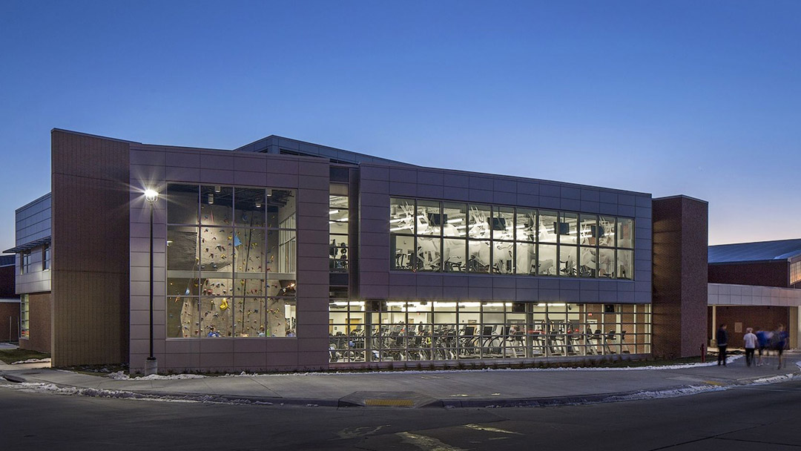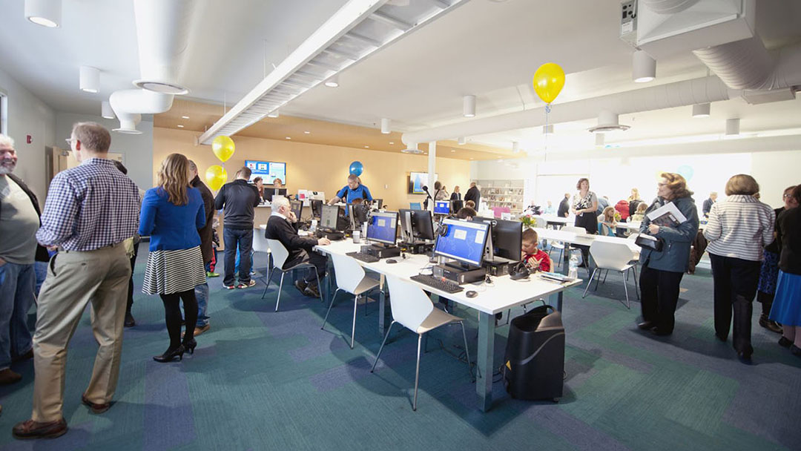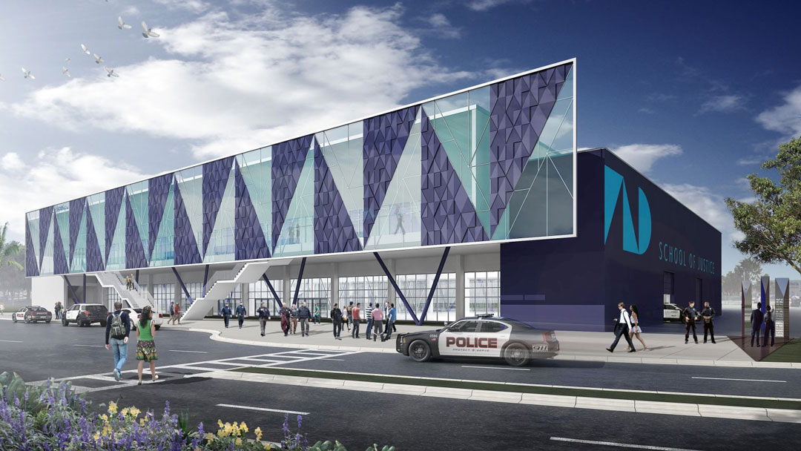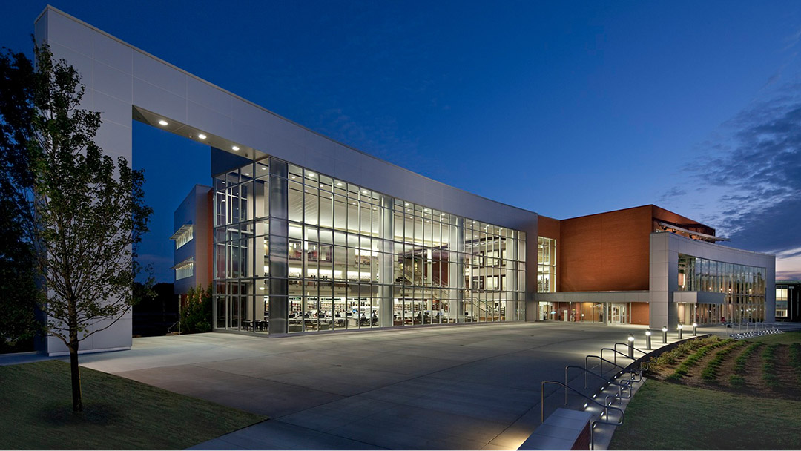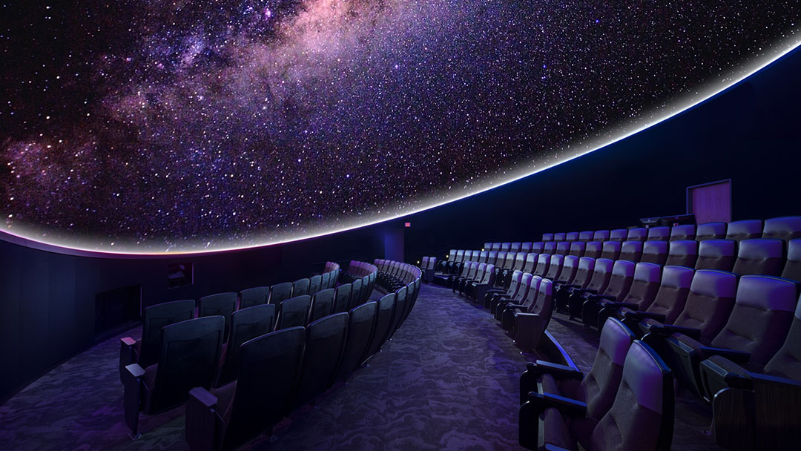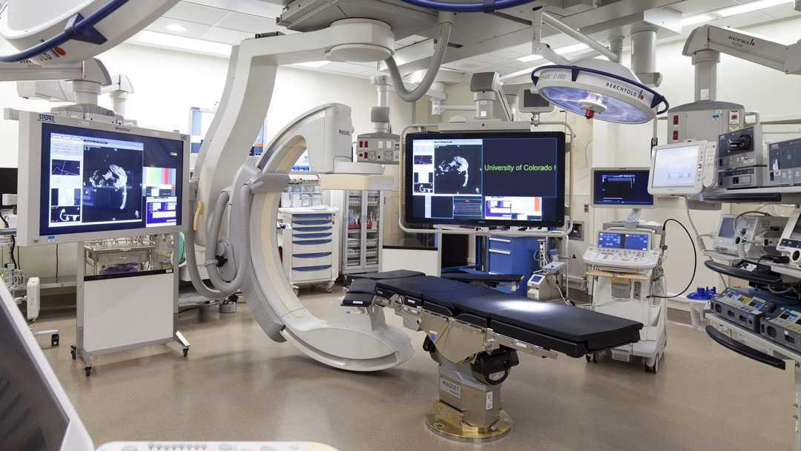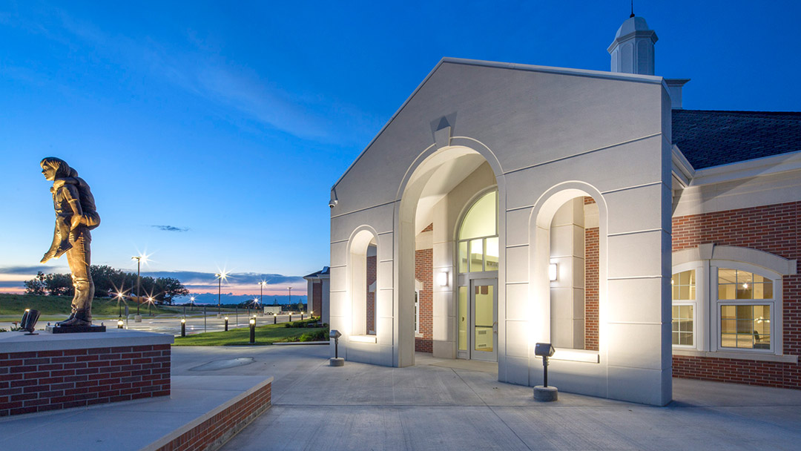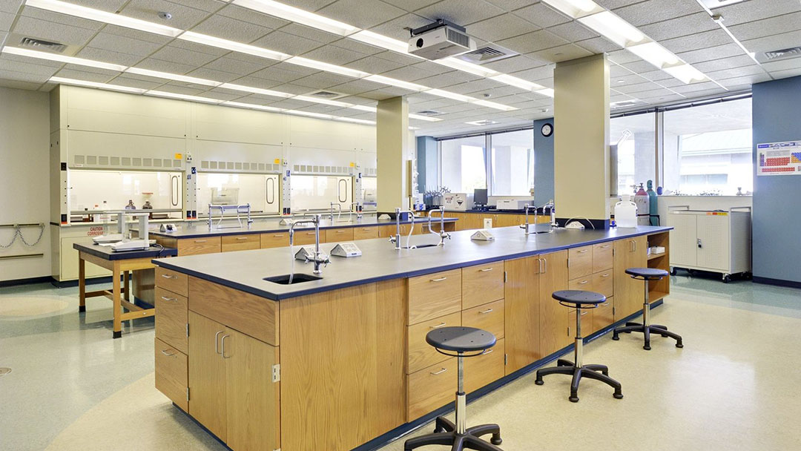George Washington University, Corcoran School of Fine Arts
George Washington University, Corcoran School of Fine Arts
LEO A DALY was selected by The George Washington University (GW) to lead the effort to plan and design the work required to stabilize the building’s deterioration, and to surgically insert the required code, infrastructure and programmatic improvements into the historic fabric in order to make the landmark a viable structure.
When the building is fully occupied, the proportions of space devoted to its original, intended uses of art school and art gallery will have reversed. Going forward, the primary occupant of the building will be the University’s “Corcoran School of the Arts and Design”. As the second-floor galleries of the 1887 structure offer such unique exhibition space, those galleries will be opened to the public and managed by the National Gallery of Art (NGA), providing the school and the community the opportunity to experience works of art.
The project is being delivered in phases to accommodate GW’s needs under an Integrated Design Build (IDB) process. The work completed for the project to date includes finalization of the master program and phasing strategies for the University’s ultimate use of the landmark structure.
Additionally, we have completed the design of architectural, infrastructure and life safety renovations to the sub-basement, basement ground floor and second floor art studios, and first floor offices, required to facilitate the School of the Arts and Design’s full occupancy. The building remained occupied during most phases of the work, gradually increasing occupancy as phases were completed.
Client
The George Washington University
At a glance
120,000 SF renovation
Features
Classrooms
Art labs
Student galleries
Faculty and administration space
2019 Craftsmanship Award winner, Mechanical: HVAC – piping, Washington Building Congress
Services
Programming
Architectural design
Planning
Historic restoration
Interior design
Public involvement

