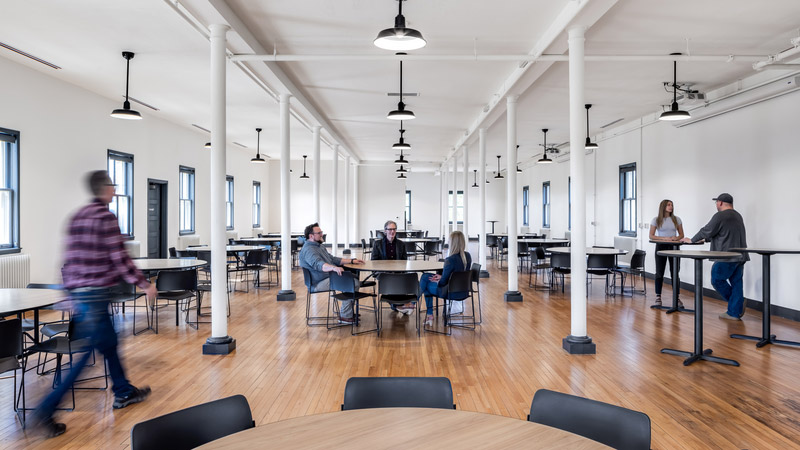Lori McGilberry Joins LEO A DALY
Lori McGilberry, CHID, EDAC, NCIDQ, RID, joins LEO A DALY to lead and help deliver future-flexible environments that inspire wellness, health and hospitality throughout the dynamic delivery of care.
AIA Florida Honors 360 Rosemary with Statewide Award
360 Rosemary, a 20-story mixed-use project in West Palm Beach, has earned the prestigious Merit Award of Excellence for New Work from AIA Florida. Designed by LEO A DALY and Elkus Manfredi Architects, this LEED Gold-certified tower features stunning office spaces, retail areas, and urban community spaces, contributing to revitalizing the downtown area.
LEO A DALY Expertise Featured in July’s American School and University
The July issue of American Schools and Universities features an article from LEO A DALY’s Irena Savakova and Anya Grant, sharing the design successes for the University of Maryland’s Thurgood Marshall Hall.
LEO A DALY-Designed Bismarck-Burleigh Public Health Building Wins AIA Minneapolis Merit Award
The Bismarck-Burleigh Public Health Building, designed by LEO A DALY, has been honored with an AIA Minneapolis Merit Award.
20 Mass Earns Rethinking the Future Award, an International Honor
An international jury has honored the LEO A DALY-designed 20 Mass project with a Rethinking the Future Award, which recognizes excellence in global architecture.
LEO A DALY receives two design excellence awards from AIA Minneapolis
The Anoka-Ramsey Community College of Business and Nursing and the Historic Fort Snelling Revitalization Museum & Visitors Center are chosen for 2023 AIA Minneapolis Merit Awards for Excellence
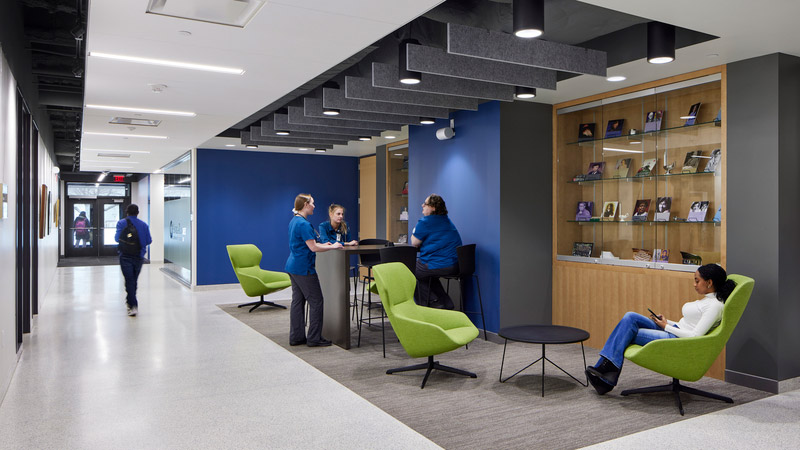
“Winning these two awards is a testament to our firm’s commitment to designing occupant-driven spaces that make a community impact beyond their boundaries and that are responsive to the diversity of values within our communities.” said Cindy McCleary, LEO A DALY Minneapolis Managing Principal. LEO A DALY is the only firm to have received AIA Minneapolis Merit Awards for Excellence for projects each of the last four years.
Anoka-Ramsey Community College (ARCC) School of Business and Nursing
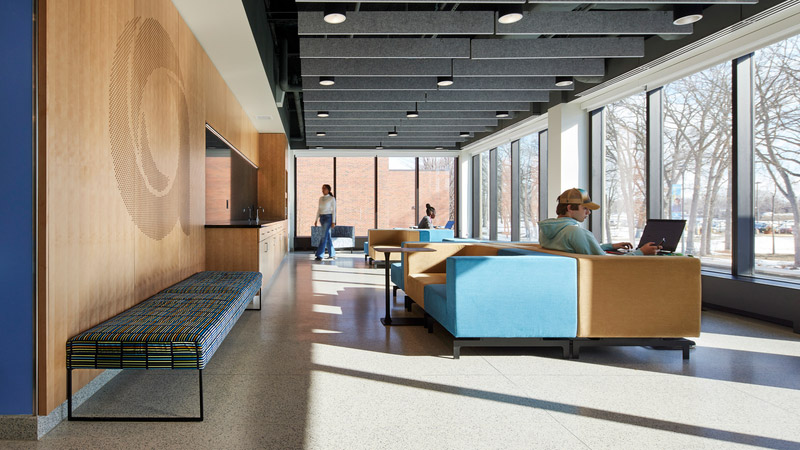
The multi-discipline classroom building serves as the primary home for the largest program on campus, nursing, as well as the business program and general-purpose classrooms. The design process, influenced by the COVID pandemic, emphasizes the importance of providing modern, effective training for the future generations of nurses. This focus prioritizes the creation of high-quality patient simulation labs and eliminating obstacles to enhance effective teaching. With input from students and faculty, the design caters to a diverse range of activities while supporting students during the rigorous coursework of nursing education.
“Early in the project, the design team saw immense opportunity to create a student space for future program growth, while carving out opportunities to support the well-being of the students,” said Adam Luckhardt, Senior Architect for LEO A DALY. “Recognizing that nursing education is extremely demanding, it was important to incorporate numerous areas where students can focus, relax and socialize.”
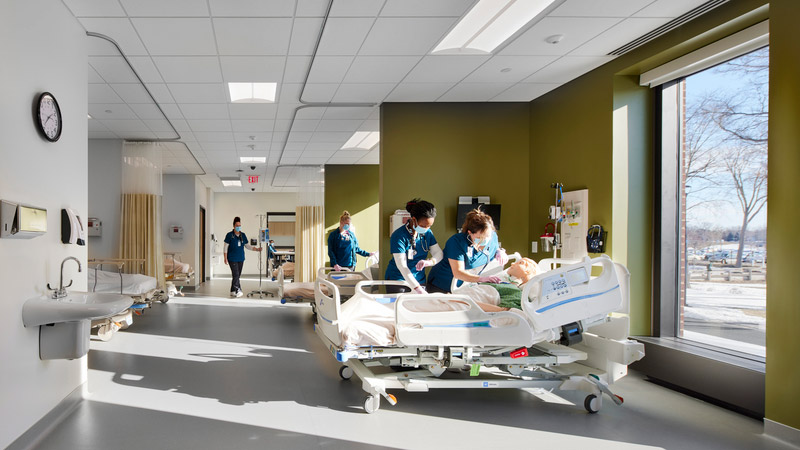
Fulfilling sustainable and economic priorities, the project preserves the original concrete and steel, which results in a 60% reduction in embodied carbon emissions through reuse of existing structure. The building envelope, infrastructure, façade, existing mechanical system, windows and degraded masonry are upgraded, bringing the building closer to modern standards. Notably, the project was completed on time and recycled more than 90% of all project construction waste, exceeding the 70% minimum requirement mandated for state-funded higher-education projects.
“While buildings like this could be demolished, we believe these structures have value and can be reimagined,” said Daniel Yudchitz, AIA, NCARB, LEED AP, Director of Design for LEO A DALY. “This renovation illustrates that buildings no longer optimal can be transformed into high-performance facilities that support modern learning, enhance student experience and are economical to construct.”
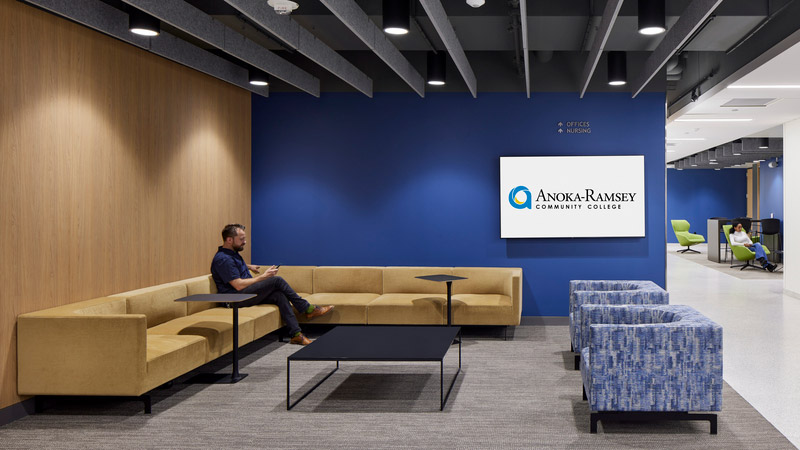
Historic Fort Snelling Revitalization – Plank Museum & Visitor Center
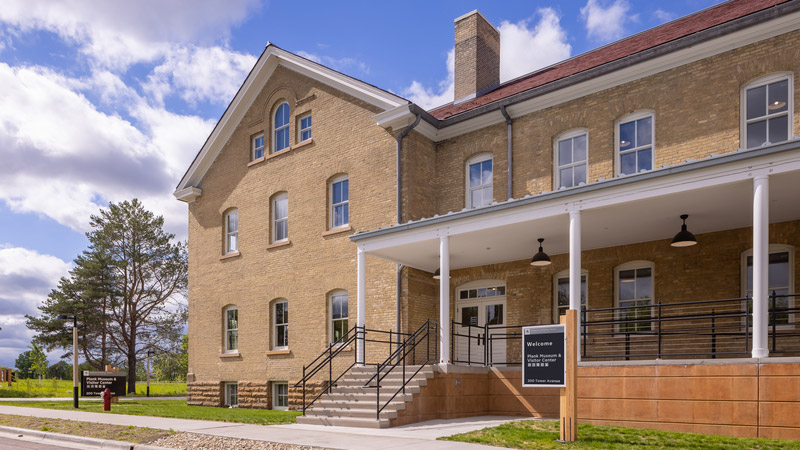
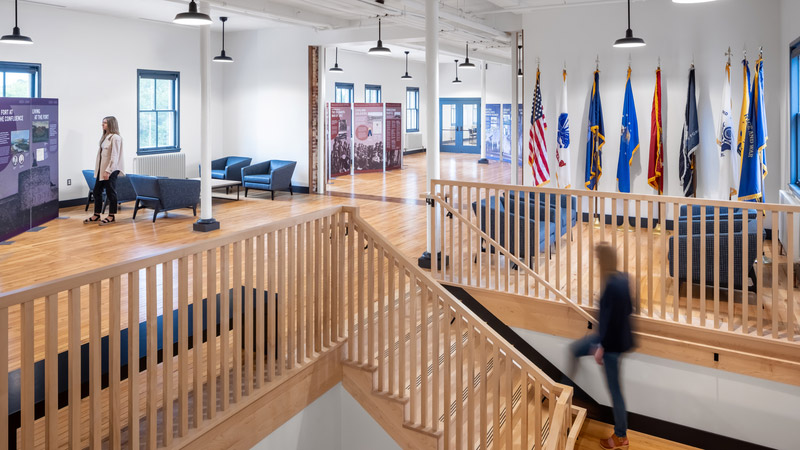
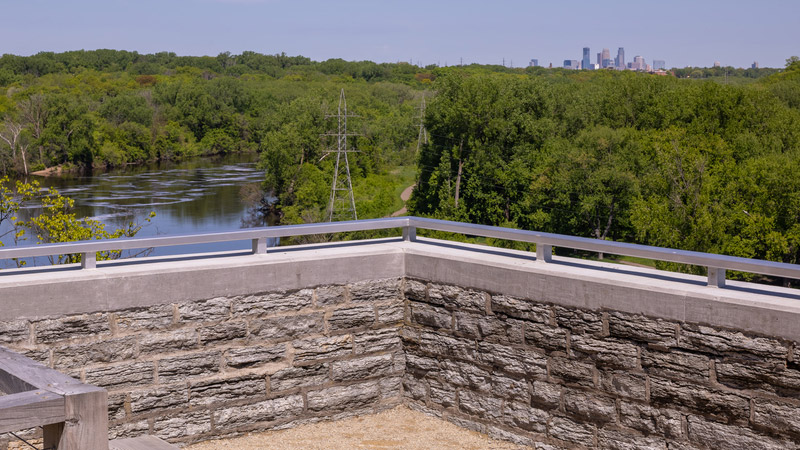
“The design for the visitor center sought to celebrate its built history and retain the character of historic elements while creating innovative, thoughtful spaces to serve modern needs,” said Matthew Keenan, Project Manager for LEO A DALY. “Every wall and surface, every window and door and their trace patina were considered and commemorated with each proposed intervention.”
Sustainable design measures focused on integrating modern, efficient MEP systems in an historic building and the use of native and healing plant species across the entire restored site. Upon visiting the site, a wider and more diverse range of visitors can now visualize and understand its complicated histories and potentially, their own connection to this place.
