Recent Articles
Resiliency Roadmap for 2023: Design Strategies for Resilient Buildings
By LEO A DALY National Director of Engineering Kim Cowman, PE, LEED AP, HFDP
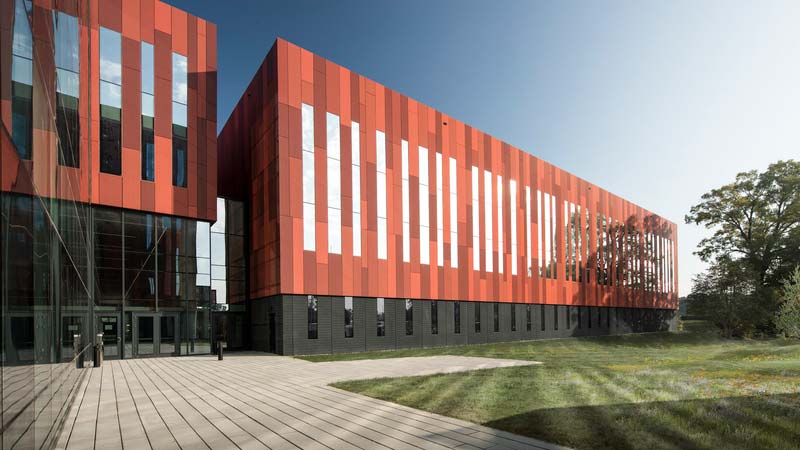
What is resilience? It’s the ability to adapt to changing conditions and maintain or regain functionality and vitality in the face of stress or disturbance. Stress or disturbance could be a hurricane, earthquake or some other natural phenomenon. This topic has become a prime design consideration because of climate change. Today, we will zoom in to the level of the physical building and share how an integrated design approach is key to preventing, weathering, and bouncing back from catastrophic events.
The Four Rs of resilience
The National Infrastructure Advisory Council (NIAC), which advises the White House on physical and cyber threats to critical infrastructure, breaks resilience down into Four Rs: Robustness, Resourcefulness, Rapid Recovery and Redundancy. For our integrated design teams, strategies from the infrastructure sector form a useful framework when helping our clients develop a practical, economical, and right-sized approach to their own building resilience strategy.
From the start, I want to be clear: there is no one-size-fits-all approach to designing a resilient building. The level of robustness, resourcefulness, rapid response and redundancy needed for any given building project depends completely on the client’s mission, the threats they face, and their role in the community. We work with a wide spectrum of clients on a wide variety of project types across the globe. Prioritization is key, and NIAC’s Four Rs help frame that conversation in a holistic, well-informed way.

NIAC model for continuous infrastructure resilience improvement – Public Domain image
Robustness is the ability to maintain critical operations and functions in the face of crisis. Not every building needs to remain operational during a crisis, but for those that do, robustness is key. Hospitals, for instance, not only have a responsibility to patients, but they often serve as safe gathering points for their communities during a crisis. This make robustness a significant design priority for hospitals.
Resourcefulness is the ability to skillfully prepare for, respond to and manage a crisis or disruption as it unfolds. It includes business continuity planning; training; supply chain management; prioritizing actions to control and mitigate damage; and effectively communicating decisions. Many of these elements depend on building design that minimizes dependency on external resources and enables flexibility in a moment of crisis.
Rapid recovery is the ability to return to and/or reconstitute normal operations as quickly and efficiently as possible after a disruption. It includes carefully drafted contingency plans, competent emergency operations, and the means to get the right people and resources to the right places. As designers, the need for rapid recovery is a significant factor in how we design building systems to withstand damage so they can continue to function after the immediate threat has passed.
Redundancy is the duplication of building system components to support originals in case of failure. Redundant design features, such as back-up generators, N+1 primary heating and cooling equipment, alternate water sources, and looped utility mains can help clients either avoid, power through, or recover quickly from a disaster.
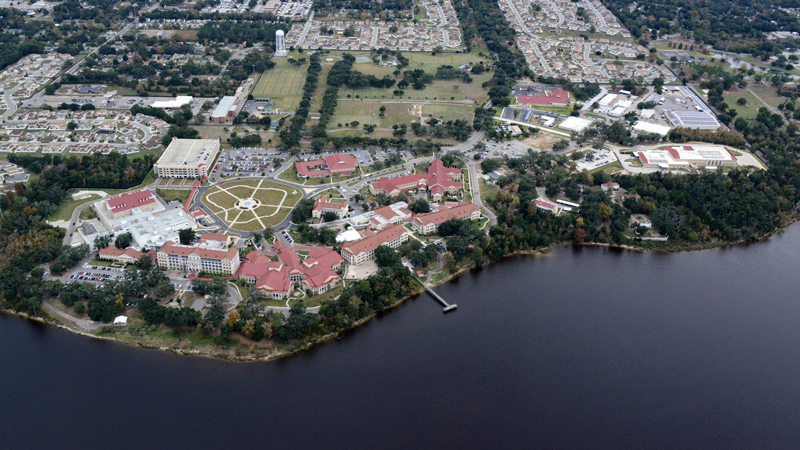
The Department of Veterans Affairs Biloxi Medical Center and Gulfport facilities were ravaged by Hurricane Katrina. LEO A DALY performed consolidation, planning, and design services for a major clinical addition, 64-bed mental health unit, blind rehabilitation center, nursing care unit, community living center, and support facilities. Looped chilled water and steam utilities provide central heating and cooling to facilities in a configuration that allows resilient operation in the case of central main disruption.
Know your risks and threats
When discussing resilience with a client, we seek to form a collective understanding of risks before considering mitigation strategies. Not all locations or building occupancy types have the same threats, and the threat picture is evolving constantly.
Climate change, technology and geopolitical events have brought threat horizons closer and made traditional understandings of 50-, 100- and 1000-year events questionable. Clients in hot zones for sea level rise, wildfires and hurricanes, for example, need to pay special attention to new climate science data. Urban clients need to give greater weight to social strife, cybersecurity and terrorism threats.
As designers, we take these and other factors into consideration in conducting a risk assessment and resilience level assessment. For existing buildings, we also conduct a detailed survey of the property to document vulnerabilities. From these analyses we create a risk table, which integrates the results of all our analyses. This document is critical to getting all stakeholders aligned for effective decision making.
Our role as planners, architects, engineers and interior designers is to lead building owners through these conversations. Design solutions only come after we reach consensus on priorities.
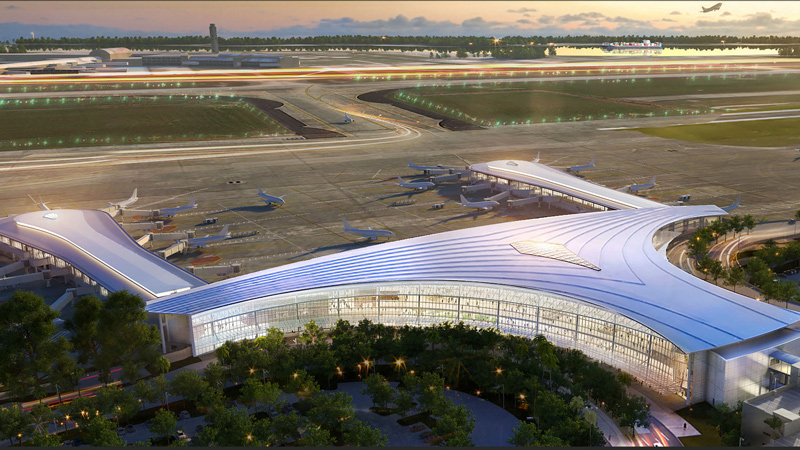
The new 820,000-SF terminal at New Orleans International Airport combines resilience and openness. An expansive blast-resistant glass wall system allows natural light to fill the terminal while standing up to hurricane-force winds and flying debris.
Natural disasters
For natural disasters such as flooding, wildfires, earthquakes, hurricanes and tornados, local building codes are a good starting point, but they aren’t enough. Instead, it’s helpful to look at building codes in areas that already deal with the types of events we expect to see in the future.
A new tool from researchers at the University of Maryland infers the need to adjust your perspective about 500 miles to the south of your site for a picture of where your climate will be in 60 years. Plugging in your location to the Future Urban Climates tool, users can access a map which identifies a city whose current climate resembles projections for yours in 2080. According to the tool, Washington, D.C. will be as warm and wet as northern Mississippi; Dallas will feel like New Orleans; and Minneapolis will be closer to how Kansas City is now.
More sophisticated tools for benchmarking future climate conditions are also available via the U.S. Climate Resilience Toolkit. Using data from the National Oceanic and Atmospheric Administration (NOAA), users can follow five steps to resilience: 1) explore hazards, 2) assess vulnerability and risks, 3) investigate options, 4) prioritize and plan, and 5) take action. Using the Climate Explorer tool, users can see climate projections for any county in the United States, as well as maps of projected conditions and historical records showing when weather has veered outside of normal climate.
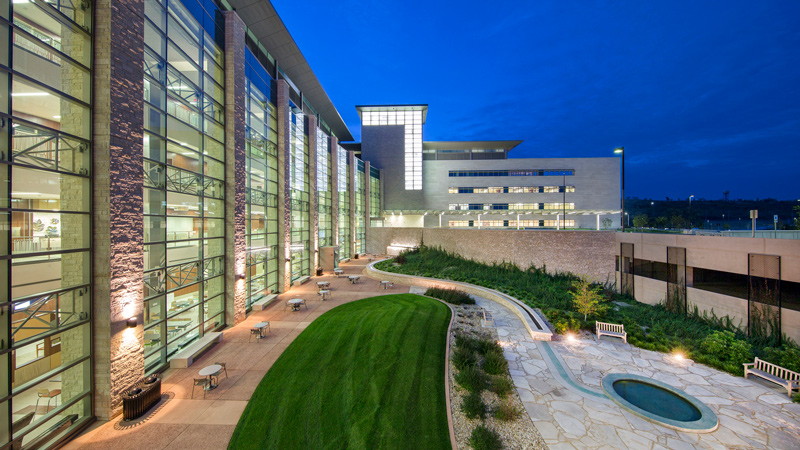
Irwin Army Community Hospital in Fort Riley, Kansas, combines anti-terrorism/force-protection design techniques with a transparent envelope to protect against terrorism while creating a warm and welcoming atmosphere for patients.
Human-caused disasters
Human-caused disasters, such as terror attacks, active shooters, riots and other violent crime, demand a holistic look at the built environment and the exploration of active and passive strategies for public safety and physical resilience.
Jane Jacobs became famous for her insistence on design strategies that increase “eyes on the street” to passively deter criminal activity. Federal guidelines since 9/11 have focused additionally on hardening of facilities through landscape and structural design. More recently, we’ve put increased attention into increasing survivability of gun violence in schools, churches, shopping centers and other potential targets.
Accidental disaster can be similarly disruptive. A transformer can be hit by a car. A lawn mower can hit a gas line. Code-minimum requirements for life safety may not be adequate to maintain building occupancy and operations in the event of a manmade disaster. As always, the right level of resilience will depend on the client’s specific circumstances.
Cybersecurity
Our growing reliance on technology and the increasing sophistication of attacks have made cybersecurity a growing resilience challenge. In 2015, a cyber-attack caused a major power outage in the Ukraine, leaving approximately 230,000 people without power. A 2021 ransomware attack on an oil pipeline caused gas shortages in a dozen states. These examples illustrate the fact that cyber attacks do more than affect computer systems and compromise our personal information – they can shut down cities.
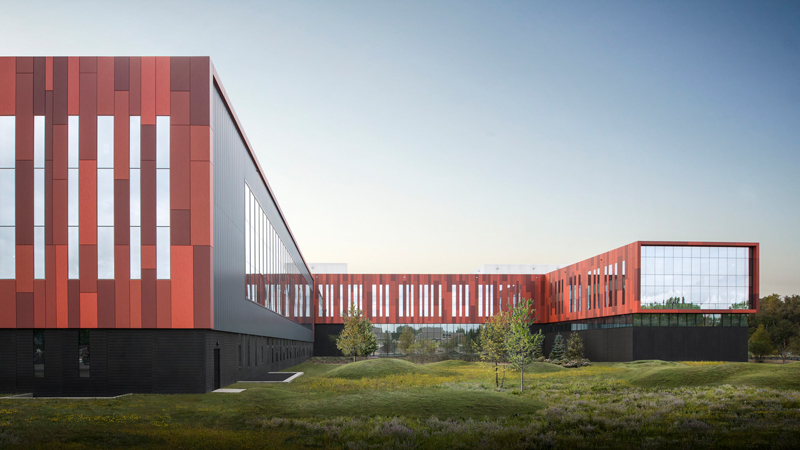
Advanced cybersecurity countermeasures allow the Intelligence Community Campus in Bethesda, Maryland, to remain open and transparent while protecting vital national intelligence.
Any resilience strategies must consider the impact of cyber-attacks on the larger infrastructural systems that support the buildings we occupy. This means looking for ways to sustain building operations when a cyberattack takes down power, water, gas and other critical utilities.
Public health threats
The design of indoor spaces plays a major part in our vulnerability to, or protection against, environmental threats. The pandemic has made us all more aware of the health hazards that can confront us in enclosed spaces, from pathogens in the air during flu season to chemical off-gassing from manufactured furnishings.
Design responses to environmental threats take active and passive forms too. On the active front, HVAC systems must respond dynamically to external threats such as pathogens, pollution, wildfires and seasonal conditions. On the passive front, interior environments must be easily cleanable, free from harmful materials, and full of wellness-promoting features such as natural light, views, access to exterior areas and clean air.
Economic disruption
As the COVID-19 pandemic dragged on, large cities saw a collapse in the activities that make urban life economically and socially vibrant. Restarting the economic engine that powers urban life will require new ways of designing office buildings, retail spaces, parking, municipal and public spaces, prioritizing health and flexibility.
Resilient design post-pandemic will require coping with increased awareness of health, changing workplace dynamics, demographic shifts and a greater reliance on digital logistics. Designers will have to invent new ways to infuse pandemic preparedness, flexibility, smart density, adaptability, and wellness into the built environment for the purpose of economic continuity.
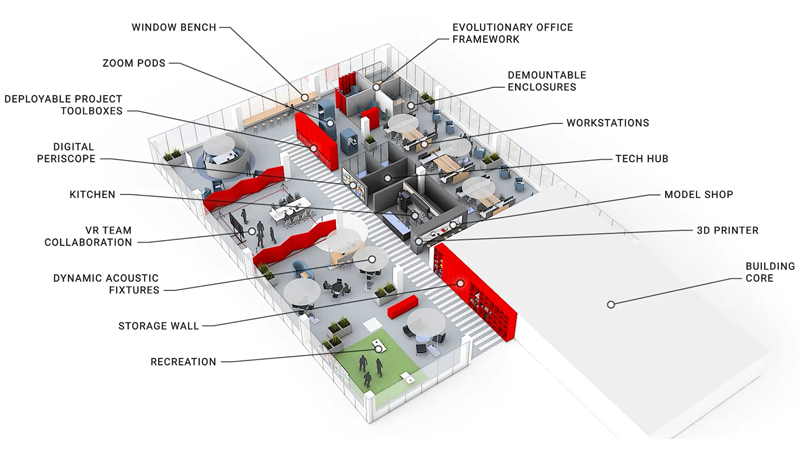
A flexible office plan, like our Fix-Activate-Calibrate-Tune (FACT) framework, can boost economic resilience by helping users manage change over a long period of time.
Design for Prevention
The low-hanging fruit of resilient design is prevention. This means employing strategies that avoid risks that can be reasonably avoided, mitigate those that can’t, and adapt quickly no matter what.
Flexible space planning sets the stage for resilience by embedding change management into the building program. This keeps organizations resilient by allowing them to adapt to new economic conditions, business priorities, technologies and environmental conditions.
As the pandemic has shown, workplace environments need to be able to evolve continuously. One response, our FACT framework for workplace design, allows users to calibrate the workplace throughout its lifespan as needs change. Another example, detailed in our Catalytic Typlogies white paper, enables commercial buildings to respond as a whole to a variety of changing conditions.
For hospitals and other buildings with a high need for robustness, we consider the locations of critical building systems to enable continuous operation through a disaster. In flood-prone areas, this might include placing electrical and mechanical equipment out of harm’s way on the upper floors.
Durability allows buildings to withstand damage related to a variety of conditions. For example, in the Louis Armstrong New Orleans International Airport, storm-resistance drove a number of technical design considerations. A spherical roof shape enabled the use of long spans while accommodating heavy rainfall. Blast-resistant curtain walls were designed using wind-tunnel modeling and on-site testing to withstand hurricane-force winds and wind-blown projectiles.
Research published in the Annual Review of Virology shows that relative humidity levels of at least 40 percent can substantially suppress transmission of COVID-19. In the above LEO A DALY whitepaper, we explored the building science implications of increasing relative humidity in modern buildings.
Indoor air quality plays a major role in preventing the health impacts associated with environmental threats. Wildfires, public health crises, bioweapon attacks and even seasonal flu require designers to think critically about HVAC system capabilities and provide solutions tailored the nature of the threat.
These three examples show the wide variety of challenges related to indoor air quality, and the unique considerations demanded by each one.
- In wildfire-prone areas, a building engineer might want to reduce the volume of outside air coming into the building and switch from standard filtration to using higher efficiency or alternate filer media types such as charcoal filters. This would require advance design thinking to specify an HVAC system capable of accommodating these types of equipment changes and the increased pressure requirements of higher efficiency filtration.
- In government buildings, there is a greater risk of contaminants such as anthrax arriving through the mail. This type of building would need HVAC zoning to enable the isolation of affected portions, and the ability to switch to 100% outdoor air to dilute the presence of the threat.
- During flu season or a pandemic, increased relative humidity, greater filtration and increased outdoor air exchange rates can assist in reducing pathogenic spread and increasing indoor air quality. However, higher humidity values can lead to potential condensation problems within the wall assembly. These considerations are the subject of a recent LEO A DALY white paper.
To better inform occupants on health decisions, some buildings are also starting to include smart displays in public areas showing the indoor air quality within the building. These can include information such as particulate count, CO2 concentration, temperature, and humidity. Displays like this can provide reassurance to occupants on indoor environmental conditions.
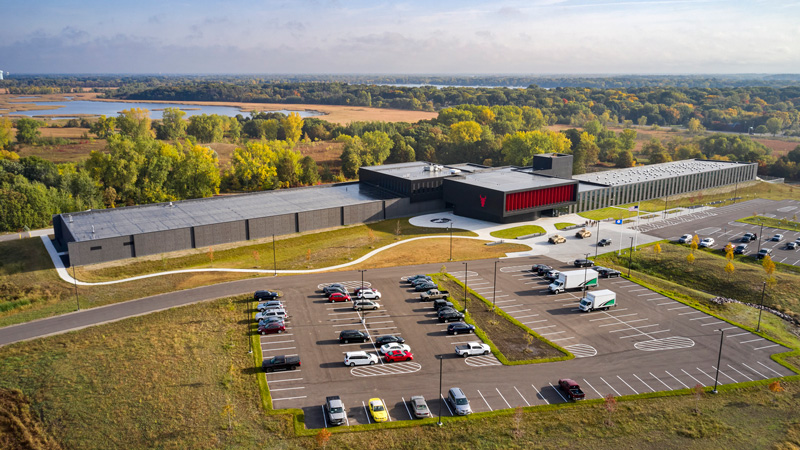
Resilience features of the Minnesota National Guard’s new Arden Hills Readiness Center include stormwater management, passive survivability, blast resistance and cybersecurity countermeasures in addition to high performance building systems such as geothermal heat pumps and photovoltaic technology.
Minimize grid dependency
Most buildings rely on a wide range of outside supported services and utilities to operate. Depending on the client’s needs, their resilience plan may require the ability to operate in a stand-alone capacity.
On-site power generation is common in hospitals, commercial data centers, and any institution that serves as a public “safe space” during disasters. However, emergency generators are typically powered by diesel fuel or natural gas, leaving the facility dependent on outside sources. In crafting a resilience strategy, the design team must consider the downstream dependencies and develop solutions accordingly. Life safety code requirements typically drive the minimum size and types of systems supported by on-site generation. The level of additional on-site generation needed is dependent upon each client’s risks and continued operational goals during disruption events, requiring careful evaluation to understand the design requirements.
Renewable power, such as solar, wind and biomass, can all significantly reduce dependence on traditional utility power sources or even allow off-grid operation. Depending on location, utility costs, and available rebate opportunities, the ROI for renewables is growing more favorable for owners, especially when considering the opportunity cost of downtime during a utility outage. Understanding the impact, including financial impact, of an outage is important to include in any renewable power conversation.
Micro-grids enhance resilience by tying the building into a localized energy cooperative that operates autonomously from the traditional grid. Where an individual building might not be able to achieve total grid independence, a larger community might if their resources are pooled. Buildings who are part of a campus or community can leverage connections to neighboring generators, photovoltaic arrays, and other systems to achieve collective independence from the larger grid.
Water capture aids in resilience by making buildings less reliant on public water sources during a crisis. In a hurricane or flood situation, drinking water systems and wastewater treatment facilities can go down. While water trucks or bottled water can supplement drinking water sources, other water-dependent systems, such as boilers and cooling towers, remain vulnerable. In cases like these, rainwater capture and storage systems become critical to continuing operations.
During normal operating conditions, each of these strategies is still useful in improving efficiency and improving economic resilience.
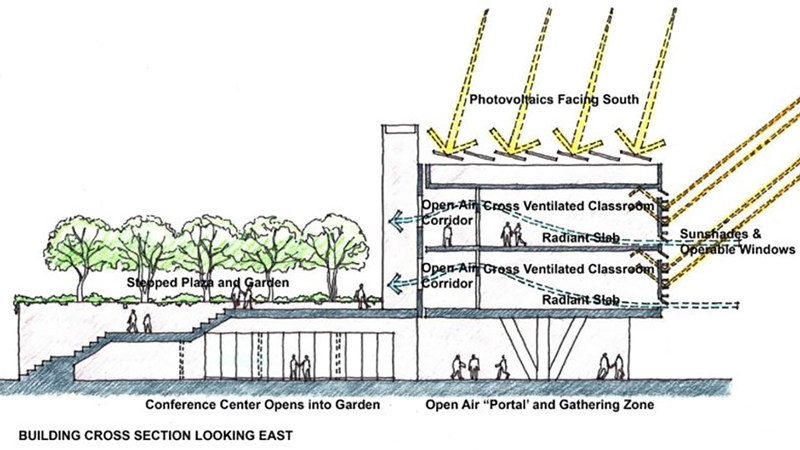
Our unbuilt design for CalTech Long Beach’s College of Education building uses passive and active strategies to minimize dependence on external infrastructure.
High-performance design
High-performance design is an integrated, data-driven approach to maximizing the efficiency and sustainability of a building. While it’s primarily geared toward reducing energy use, improving indoor environmental quality and lowering carbon emissions, the same techniques also help build a solid foundation for resilience, making a building less dependent on external utilities and more able to remain operational during a disruption.
Daylighting is the strategic arrangement of spaces and design elements to maximize the availability of natural light throughout a building. Buildings with sufficient daylighting can operate passively during the day, even when electric lighting is unavailable.
Passive Heating and Cooling helps regulate the internal temperature of a building by using the sun’s radiant energy selectively and beneficially. Through careful selection of the building site, orientation and materials, and control of natural processes such as conduction, convection and radiation, the building is able to stay cool or warm on its own. In addition to saving energy during normal operating conditions, these strategies can provide a more comfortable indoor environment when the active heating and cooling systems are down.
Natural ventilation leverages these same forces to control the flow of air into and out of a building. Thoughtful use of natural ventilation in the high-performance design can improve indoor air quality throughout the year while reducing reliance on mechanical ventilation.
Stormwater management is the sustainable use of site orientation and landscape to reduce runoff of rainwater into streets, lawns and other areas. Bioswales, for example, are extremely effective in capturing, treating, and filtering stormwater runoff as it moves downstream, slowing runoff and cleaning the water while refilling the water table. During flooding, these strategies can make or break a building’s ability to survive and bounce back.
Sewer separation splits the flow of sanitary and storm waters, which in older systems are often combined. Not only can this eliminate street and basement flooding during storms, but in also keeping sewage out of receiving waters, lessening impacts to aquatic species and decreasing the spread of pathogens and bacteria.
In addition to reducing reliance on emergency systems, high-performance design improves speed to recovery. Lower energy demand means fewer backup resources needed to get back up and running. This allows smaller stand-alone power generation equipment to be used, which reduces the need for backup fuel sources and decreases reliance on external supply chains during a disaster. The incorporation of renewable energy further improves speed to recovery by giving the building a power source no matter the situation around it.
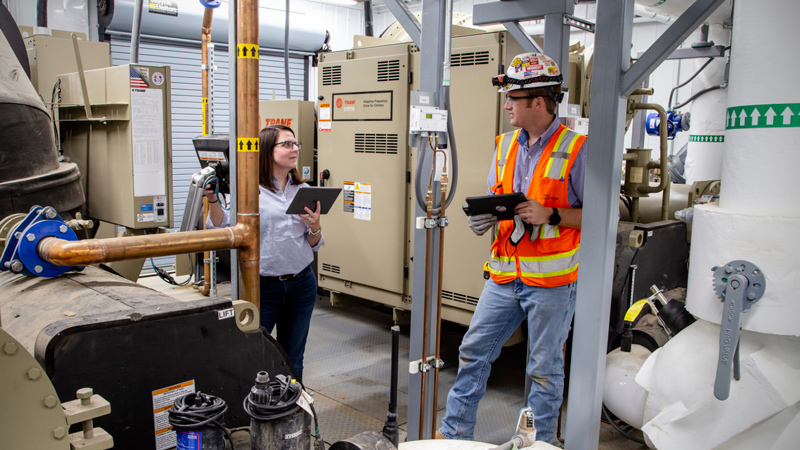
Start the conversation
Resilience will mean a different thing to every building owner. Each client has a specific mission to achieve, and buildings only facilitate that mission. As such, the resilience level of any individual building needs to be calibrated to the practical needs of the client.
The important thing is to start the conversation early. By addressing resilience goals at the beginning of the design process, we can effectively evaluate and quantify risk, recommend design solutions, and achieve the right level of resilience through active and passive techniques. Whether the right approach is to do everything or nothing, our changing world demands that resilience be a central conversation in every building project.
About the author
 National Director of Engineering Kim Cowman, PE, LEED AP, HFDP, leads engineering across LEO A DALY. She is an expert in mechanical design for buildings. She has led design of precision mechanical infrastructure for large healthcare complexes and hospitals, and she has authored articles in Medical Construction & Design and Healthcare Design magazines. Kim serves on national committees for the American Society of Heating, Refrigerating and Air Conditioning Engineers. She is based in our Omaha studio. Contact Kim at krcowman@leoadaly.com.
National Director of Engineering Kim Cowman, PE, LEED AP, HFDP, leads engineering across LEO A DALY. She is an expert in mechanical design for buildings. She has led design of precision mechanical infrastructure for large healthcare complexes and hospitals, and she has authored articles in Medical Construction & Design and Healthcare Design magazines. Kim serves on national committees for the American Society of Heating, Refrigerating and Air Conditioning Engineers. She is based in our Omaha studio. Contact Kim at krcowman@leoadaly.com.
